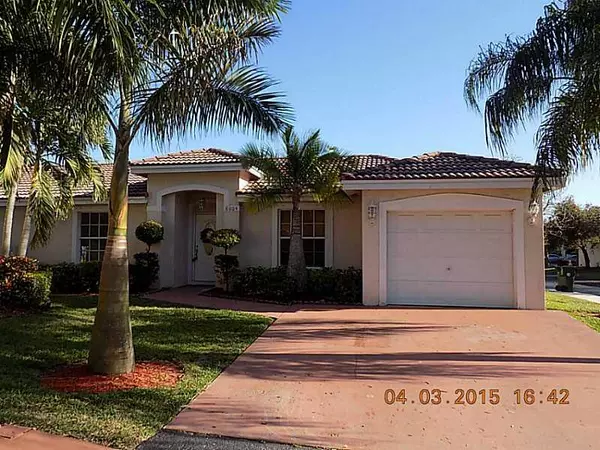$250,000
$260,000
3.8%For more information regarding the value of a property, please contact us for a free consultation.
6004 NW 45TH WY Coconut Creek, FL 33073
3 Beds
2 Baths
1,568 SqFt
Key Details
Sold Price $250,000
Property Type Single Family Home
Sub Type Single Family Residence
Listing Status Sold
Purchase Type For Sale
Square Footage 1,568 sqft
Price per Sqft $159
Subdivision Winston Park Section Thre
MLS Listing ID A2097061
Sold Date 07/13/15
Style Detached,One Story
Bedrooms 3
Full Baths 2
Construction Status Resale
HOA Fees $85/mo
HOA Y/N Yes
Year Built 1997
Annual Tax Amount $290,370
Tax Year 2014
Property Description
GORGEOUS HOME ON CUL-DE-SAC. CERAMIC TILE THROUGHOUT, NEW A/C, STAINLESS STEEL APPLIANCES, NEW UPGRADED KITCHEN WITH WOOD CABINETS AND GRANITE COUNTER TOPS, STORM SHUTTERS, LAWN SPRINKLERS, MASTER BATH WITH SPA TUB, MARBLE, LARGE CLOSETS, VALUTED CEILINGS , NEW FENCE IN BACK YARD, CORNER LOT WITH LARGE REAR, NEWLY PAINTED INTERIOR. GARAGE PARTIALLY CONVERTEDAND USED AS 4TH BEDROOM WITH STILL ROOM FOR STORAGE ALONG WITH A STORAGE SHED IN THE BACKYARD. 4TH ROOM CAN BE USED AS AN OFFICE OR STORAGE ROOM
Location
State FL
County Broward County
Community Winston Park Section Thre
Area 3512
Direction LYONS ROAD TO SERKO BLVD TO 1ST RIGHT THEN RIGHT AGAIN, TO HOME ON RIGHT.
Interior
Interior Features Bedroom on Main Level, Convertible Bedroom, Entrance Foyer, French Door(s)/Atrium Door(s), First Floor Entry, Garden Tub/Roman Tub, Main Level Master, Split Bedrooms, Vaulted Ceiling(s), Walk-In Closet(s)
Heating Central, Electric
Cooling Central Air, Ceiling Fan(s), Electric
Flooring Carpet, Ceramic Tile
Furnishings Negotiable
Window Features Blinds
Appliance Dryer, Dishwasher, Electric Range, Disposal, Microwave, Refrigerator, Self Cleaning Oven, Washer
Exterior
Exterior Feature Fence, Porch, Storm/Security Shutters
Garage Attached
Garage Spaces 1.0
Pool None, Community
Community Features Home Owners Association, Maintained Community, Pool
Waterfront No
View Garden
Roof Type Barrel
Porch Open, Porch
Parking Type Attached, Driveway, Garage, Paver Block, Garage Door Opener
Garage Yes
Building
Lot Description Sprinkler System, < 1/4 Acre
Faces Northwest
Story 1
Sewer Public Sewer
Water Public
Architectural Style Detached, One Story
Structure Type Block
Construction Status Resale
Schools
Elementary Schools Tradewinds
Middle Schools Lyons Creek
High Schools Monarch
Others
Pets Allowed No Pet Restrictions, Yes
HOA Fee Include Common Areas,Maintenance Structure
Senior Community No
Tax ID 484205210060
Security Features Smoke Detector(s)
Acceptable Financing Cash, Conventional, FHA
Listing Terms Cash, Conventional, FHA
Financing Conventional
Pets Description No Pet Restrictions, Yes
Read Less
Want to know what your home might be worth? Contact us for a FREE valuation!

Our team is ready to help you sell your home for the highest possible price ASAP
Bought with City Real Estate Corp






