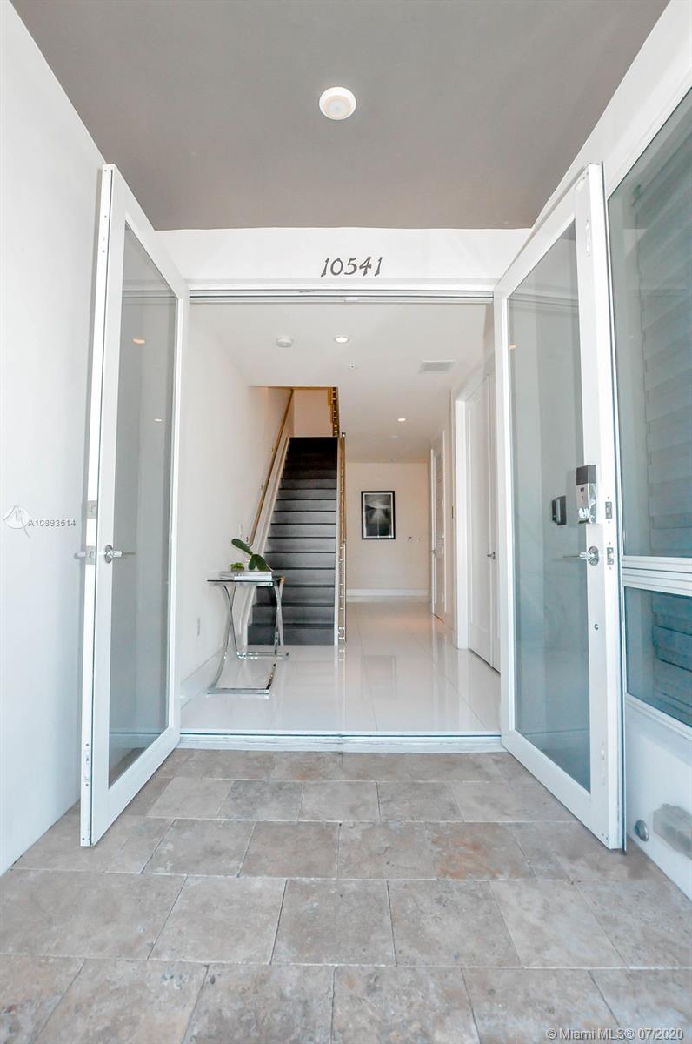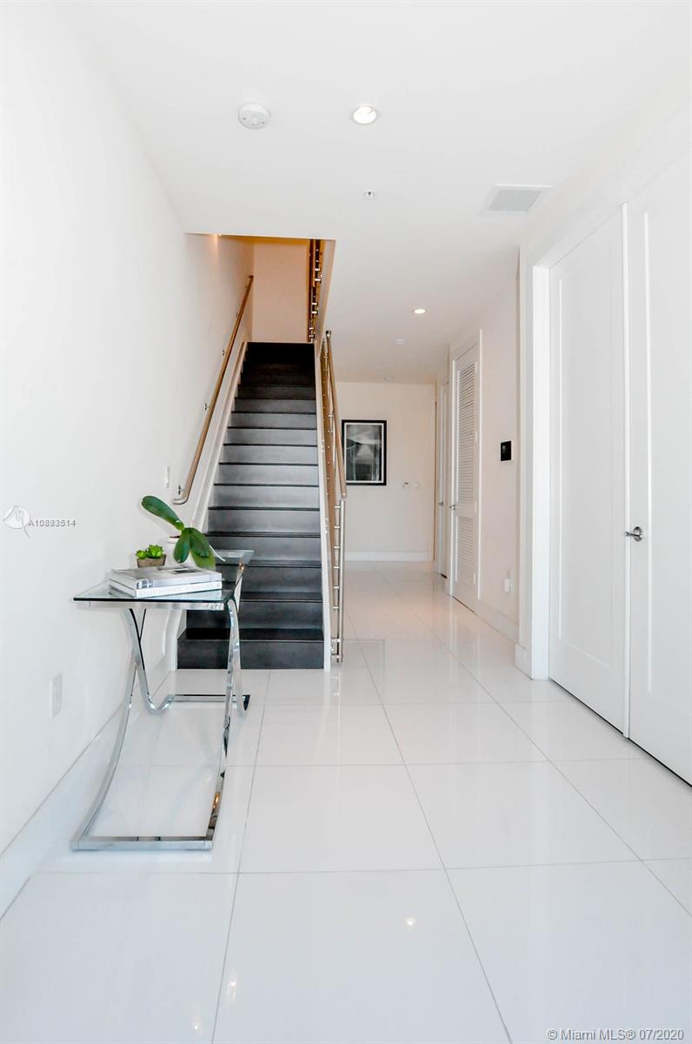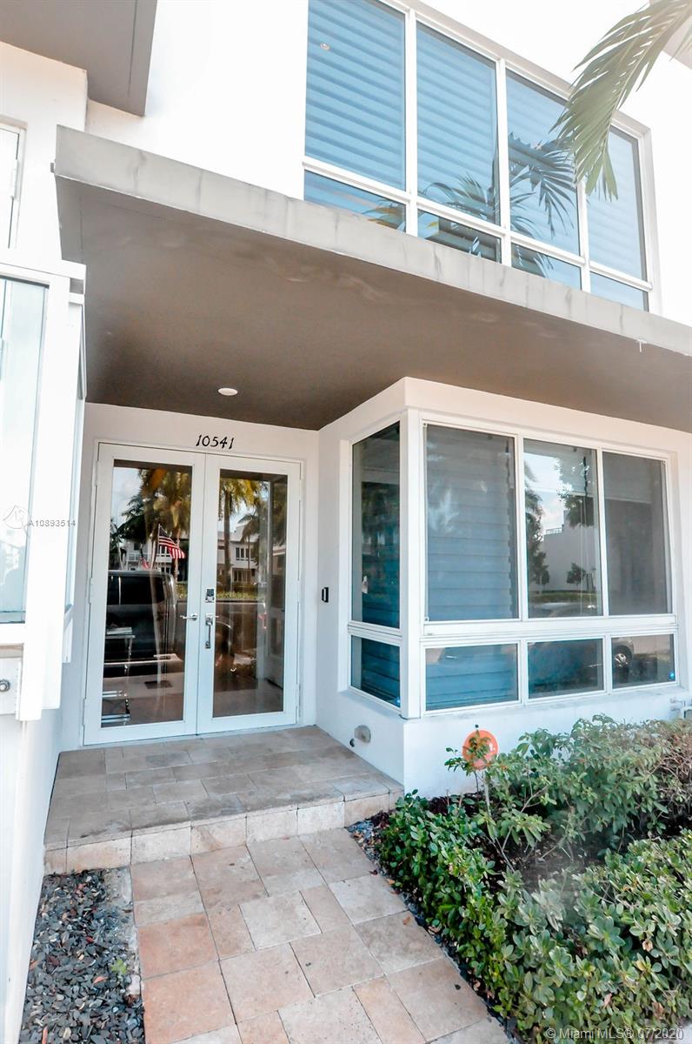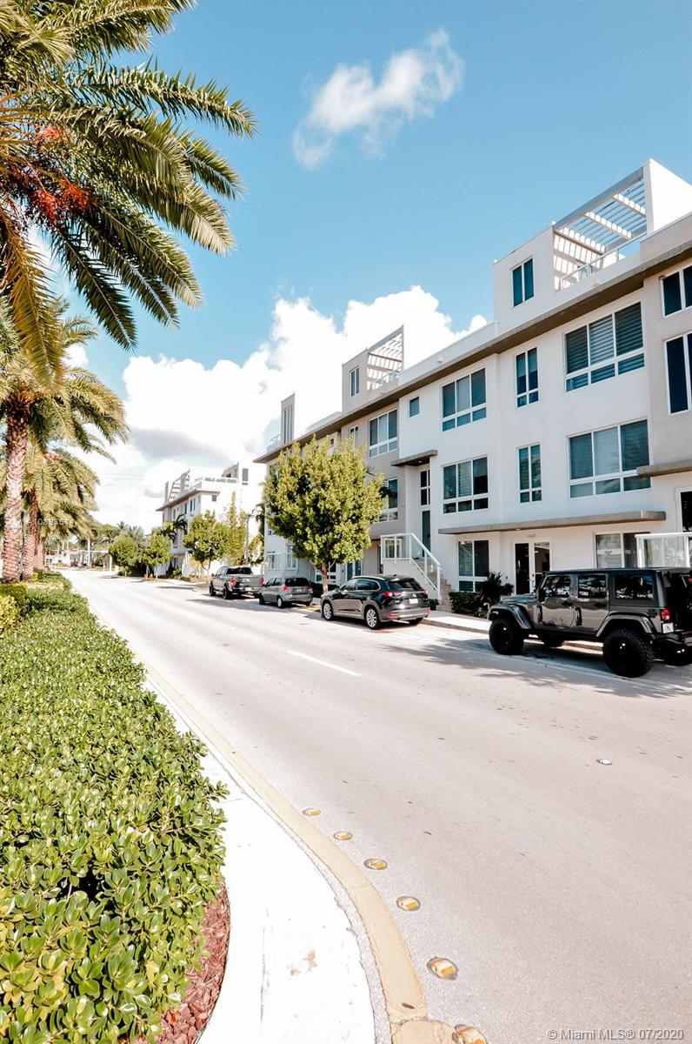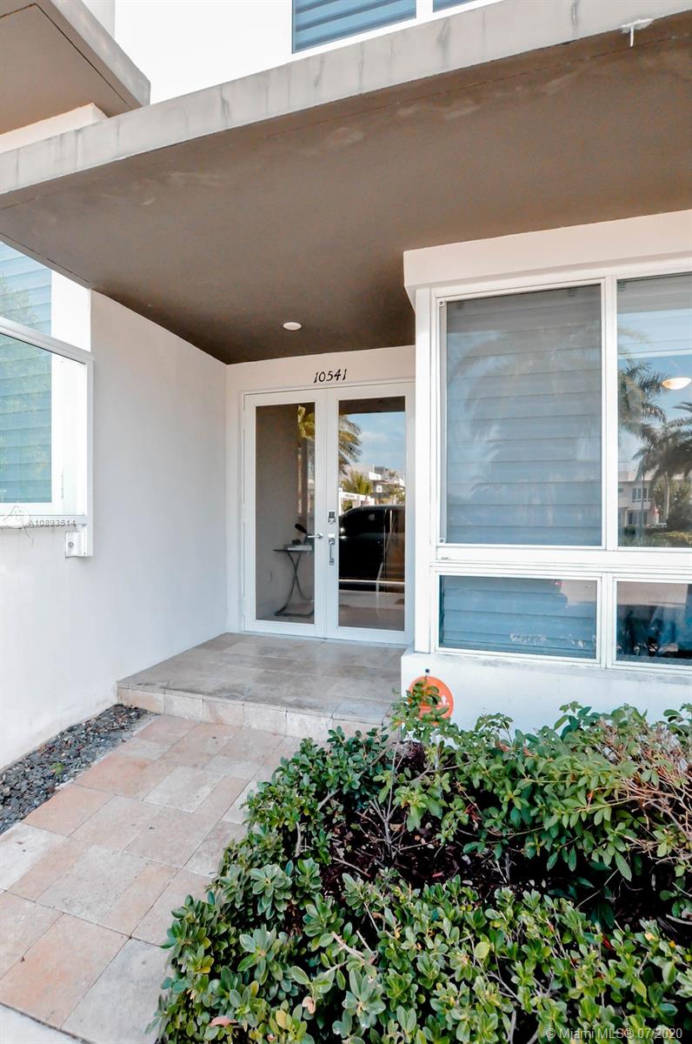$495,000
$495,000
For more information regarding the value of a property, please contact us for a free consultation.
10541 NW 66th St #10541 Doral, FL 33178
4 Beds
4 Baths
2,437 SqFt
Key Details
Sold Price $495,000
Property Type Townhouse
Sub Type Townhouse
Listing Status Sold
Purchase Type For Sale
Square Footage 2,437 sqft
Price per Sqft $203
Subdivision Landmark At Doral
MLS Listing ID A10893514
Sold Date 10/16/20
Style Other,Tri-Level
Bedrooms 4
Full Baths 3
Half Baths 1
Construction Status Resale
HOA Y/N Yes
Year Built 2015
Annual Tax Amount $8,951
Tax Year 2019
Contingent No Contingencies
Property Description
Stunning 4Bed, 3.5Bath, 2-car garage TH in the desirable community LANDMARK. This Luxurious & Modern property is located in the upbeat metropolitan city of Doral. The area offers A+ Schools, fantastic dining, cafes, retail and is conveniently located near main HWY's. The Architectural design features 3-level open floor plan. Enter the main level into a foyer, elevator, main stairs, garage, laundry room, storage & bedroom w/full bath. 2nd level offers kitchen, half bath, family, dining, living rooms & elevator. 3rd level offers, elevator, master suite, 2 additional bedrooms w/full bath on the opposite end of the hallway. This home was tastefully remodeled offering top of the line appliances, light fixtures, floors and many more perks. Flexible showing times by appt only with 24hr notice.
Location
State FL
County Miami-dade County
Community Landmark At Doral
Area 30
Interior
Interior Features Bedroom on Main Level, Eat-in Kitchen, First Floor Entry, Kitchen/Dining Combo, Living/Dining Room, Other, Upper Level Master, Elevator
Heating Central, Electric
Cooling Central Air, Electric
Flooring Ceramic Tile, Wood
Window Features Blinds,Impact Glass
Appliance Built-In Oven, Dishwasher, Electric Range, Electric Water Heater, Disposal, Microwave, Refrigerator, Self Cleaning Oven, Washer
Exterior
Garage Attached
Garage Spaces 2.0
Pool Association
Amenities Available Billiard Room, Business Center, Clubhouse, Fitness Center, Other, Playground, Pool, Tennis Court(s)
Waterfront No
View Other
Handicap Access Accessible Elevator Installed
Parking Type Attached, Garage, Two or More Spaces
Garage Yes
Building
Faces South
Story 3
Architectural Style Other, Tri-Level
Level or Stories Three Or More, Multi/Split
Structure Type Block
Construction Status Resale
Schools
High Schools Ronald W. Reagan
Others
Pets Allowed No Pet Restrictions, Yes
HOA Fee Include All Facilities,Common Areas,Maintenance Grounds,Maintenance Structure,Security
Senior Community No
Tax ID 35-30-17-038-0640
Acceptable Financing Cash, Conventional, Other
Listing Terms Cash, Conventional, Other
Financing Conventional
Special Listing Condition Listed As-Is
Pets Description No Pet Restrictions, Yes
Read Less
Want to know what your home might be worth? Contact us for a FREE valuation!

Our team is ready to help you sell your home for the highest possible price ASAP
Bought with RE/MAX Advance Realty II


