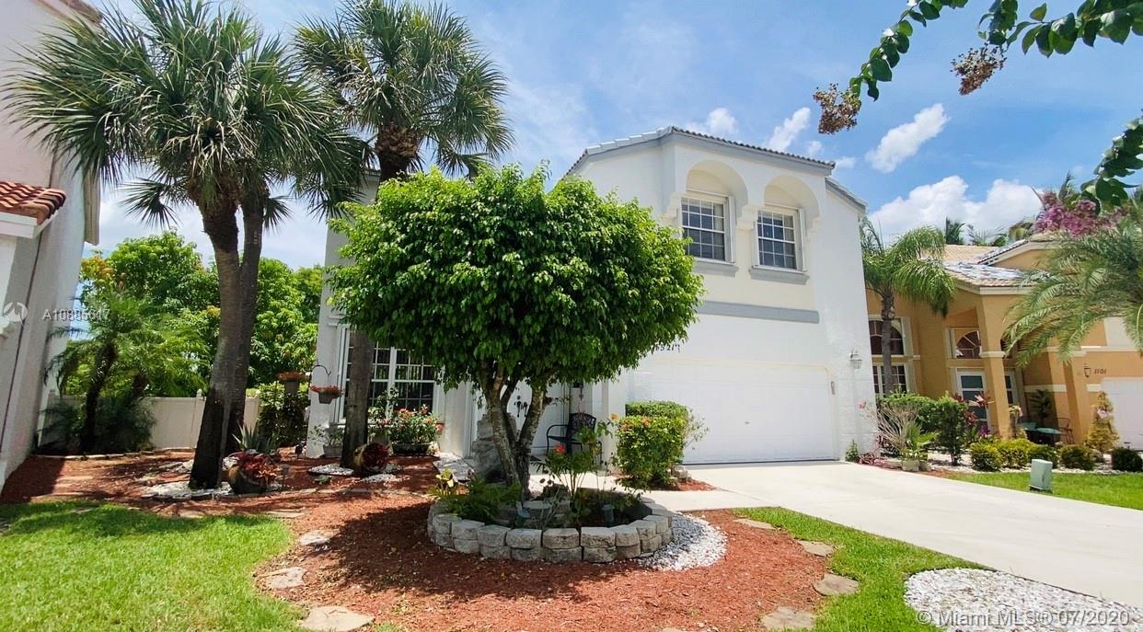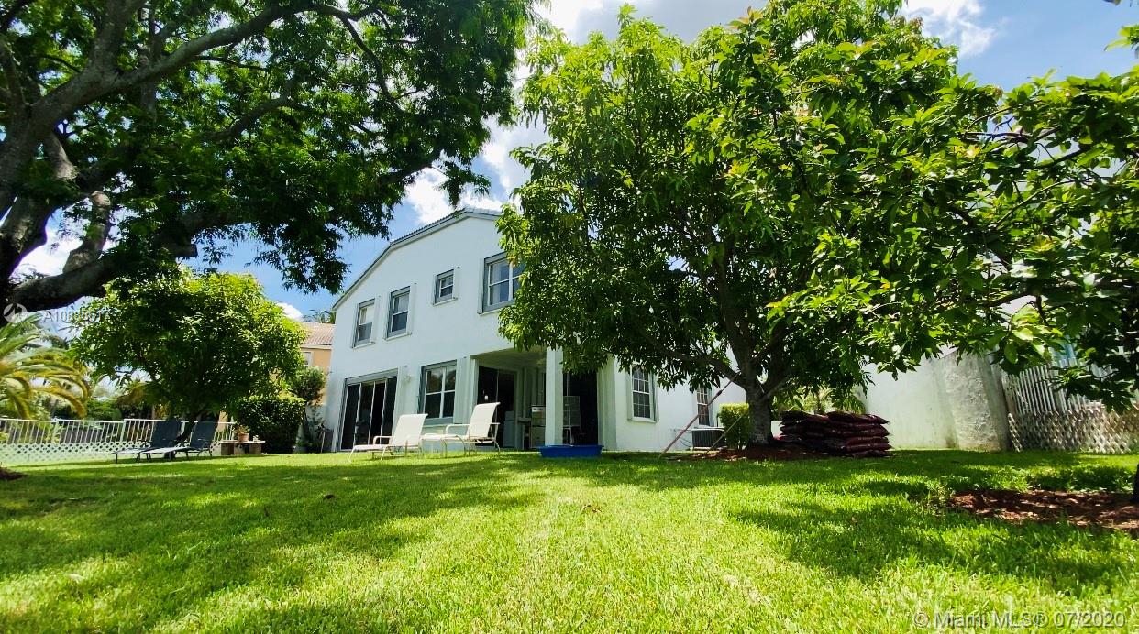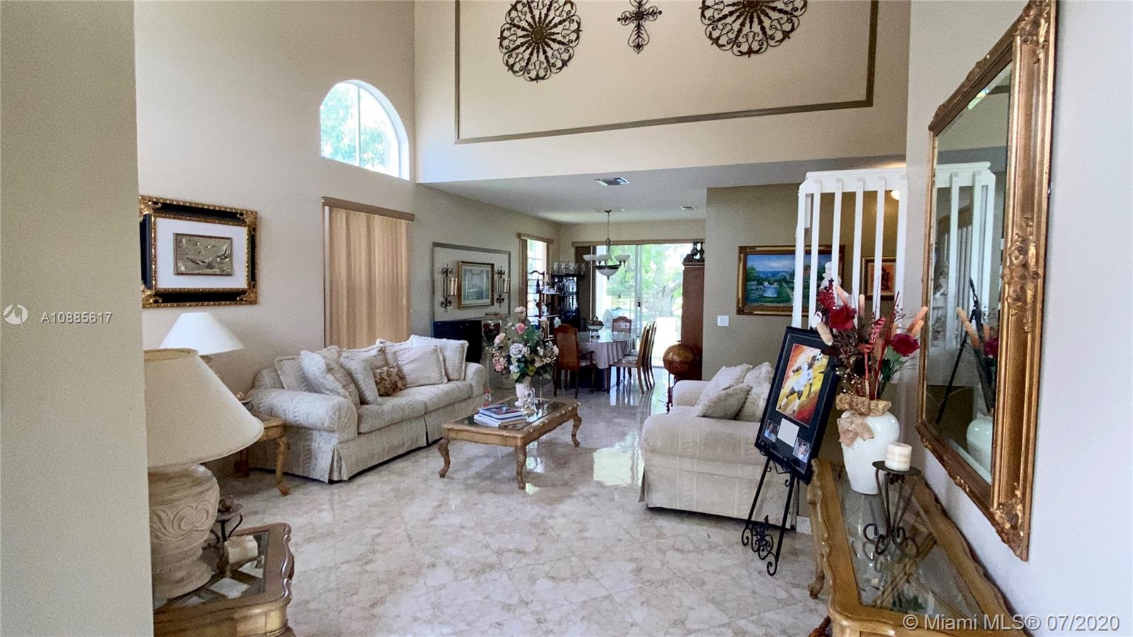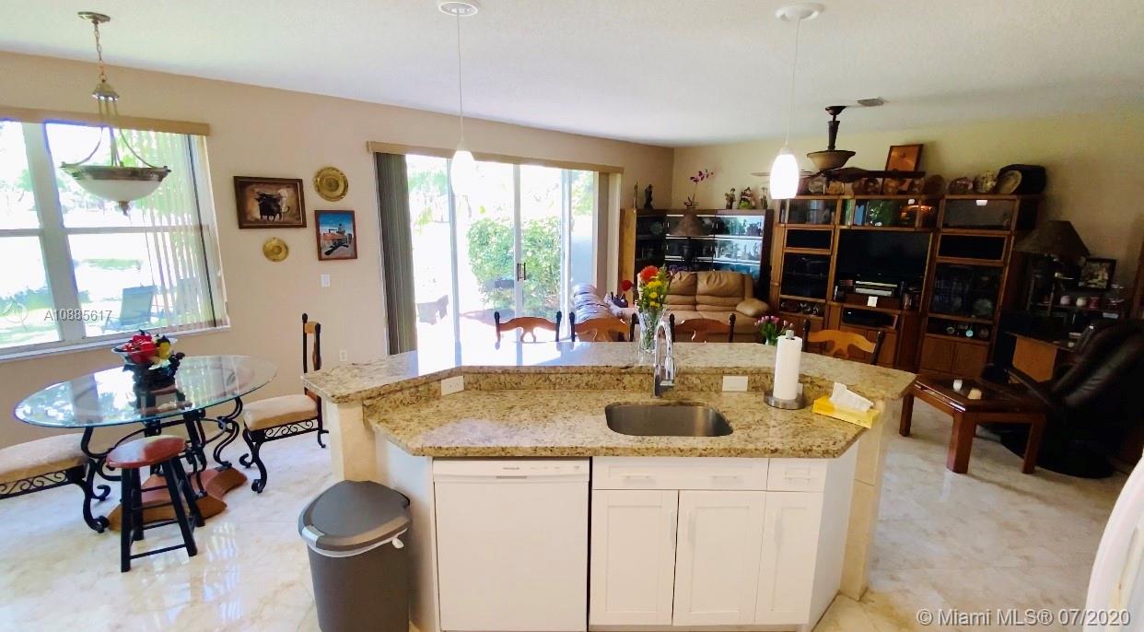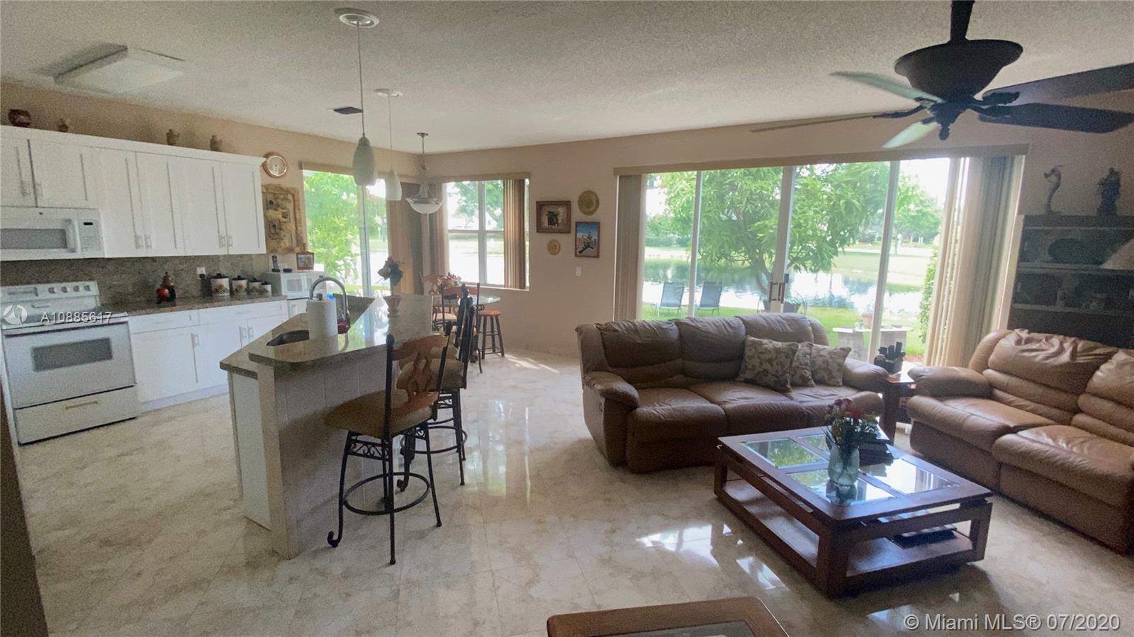$489,000
$489,000
For more information regarding the value of a property, please contact us for a free consultation.
15521 NW 11th Ct Pembroke Pines, FL 33028
4 Beds
3 Baths
2,880 SqFt
Key Details
Sold Price $489,000
Property Type Single Family Home
Sub Type Single Family Residence
Listing Status Sold
Purchase Type For Sale
Square Footage 2,880 sqft
Price per Sqft $169
Subdivision Towngate
MLS Listing ID A10885617
Sold Date 09/04/20
Style Detached,Two Story
Bedrooms 4
Full Baths 2
Half Baths 1
Construction Status Resale
HOA Fees $218/mo
HOA Y/N Yes
Year Built 1995
Annual Tax Amount $3,607
Tax Year 2019
Contingent Pending Inspections
Lot Size 8,156 Sqft
Property Description
Lakefront, Beautiful Sun Set, ( Price less) Privacy on the back yard- Over size lot, In Town Gate community, In South Florida!! Don't miss this opportunity! Spacious 4/2.5 located in a gated community, high ceilings, tile and laminate on second floor, recently painted, 2 car garage, spectacular backyard with fruit trees w/lots of potential!!. In a convenient location, then finding the perfect home has never been easier than at the community of Towngate in Pembroke Pines. Basic cable included, community pool, play ground. Access to: Town Gate community offers Gym, pool, tennis, soccer & baseball field, club house. Running trail, Events facility, 24 hours security patrol, Close to I-75, Pembroke Gardens Mall, Publix & wholefoods. Great schools (Town Gate amenities are run by the city)
Location
State FL
County Broward County
Community Towngate
Area 3180
Direction use google maps
Interior
Interior Features Built-in Features, Bedroom on Main Level, Dining Area, Separate/Formal Dining Room, Eat-in Kitchen, Garden Tub/Roman Tub, High Ceilings, Other, Upper Level Master, Vaulted Ceiling(s), Walk-In Closet(s), Attic
Heating Central, Electric
Cooling Central Air, Electric
Flooring Tile, Wood
Window Features Blinds
Appliance Dryer, Dishwasher, Electric Range, Microwave, Refrigerator, Washer
Exterior
Exterior Feature Fruit Trees, Room For Pool, Storm/Security Shutters
Garage Spaces 2.0
Pool None, Community
Community Features Clubhouse, Fitness, Gated, Pool, Street Lights
Utilities Available Cable Available
Waterfront Yes
Waterfront Description Lake Front,Waterfront
View Y/N Yes
View Garden, Lake
Roof Type Spanish Tile
Parking Type Driveway
Garage Yes
Building
Lot Description Sprinklers Automatic, < 1/4 Acre
Faces South
Story 2
Sewer Public Sewer
Water Public
Architectural Style Detached, Two Story
Level or Stories Two
Structure Type Block
Construction Status Resale
Schools
Elementary Schools Silver Bluff
Middle Schools Young; Walter C
High Schools Flanagan;Charls
Others
Pets Allowed Conditional, Yes
Senior Community No
Tax ID 514009080260
Security Features Gated Community,Smoke Detector(s),Security Guard
Acceptable Financing Cash, Conventional, FHA
Listing Terms Cash, Conventional, FHA
Financing Conventional
Pets Description Conditional, Yes
Read Less
Want to know what your home might be worth? Contact us for a FREE valuation!

Our team is ready to help you sell your home for the highest possible price ASAP
Bought with United Realty Group Inc


