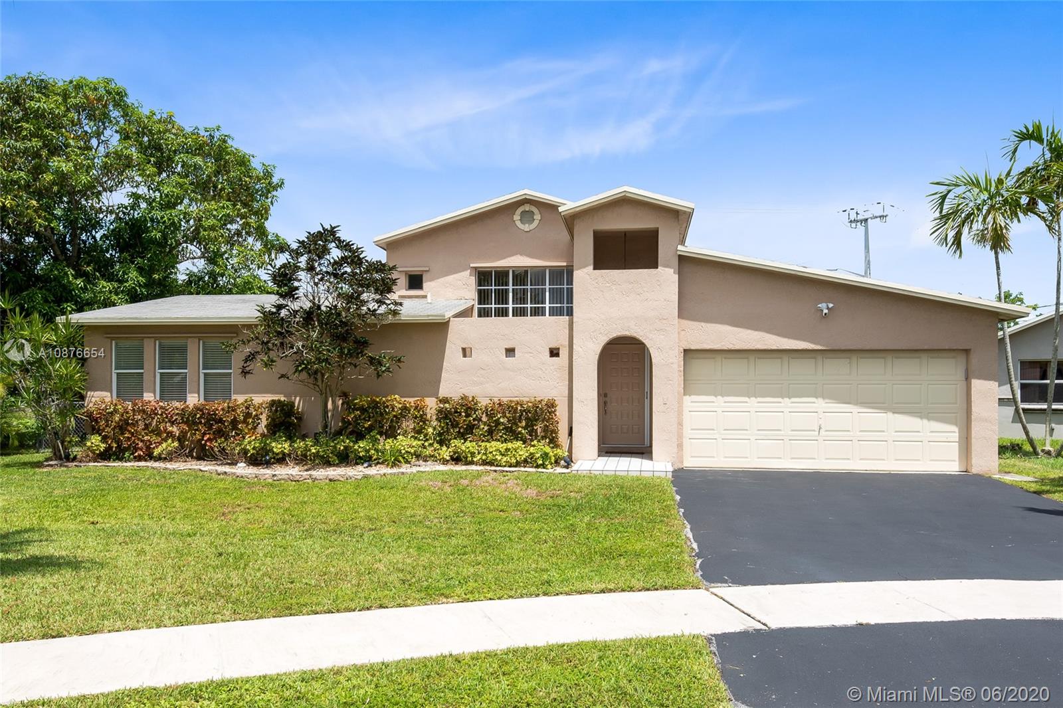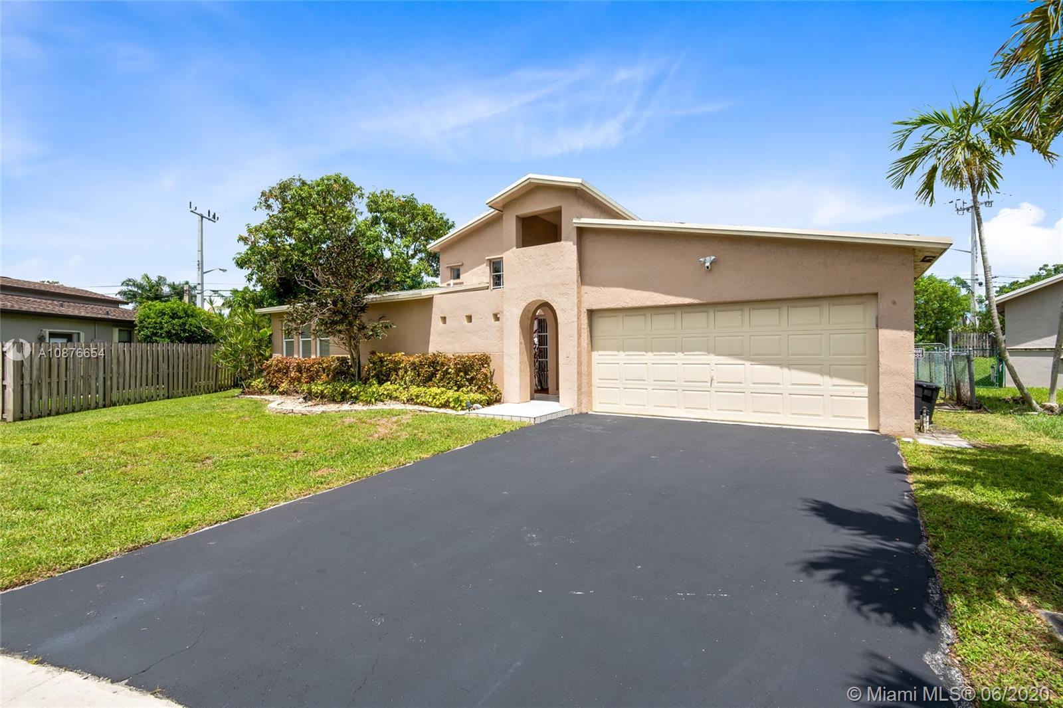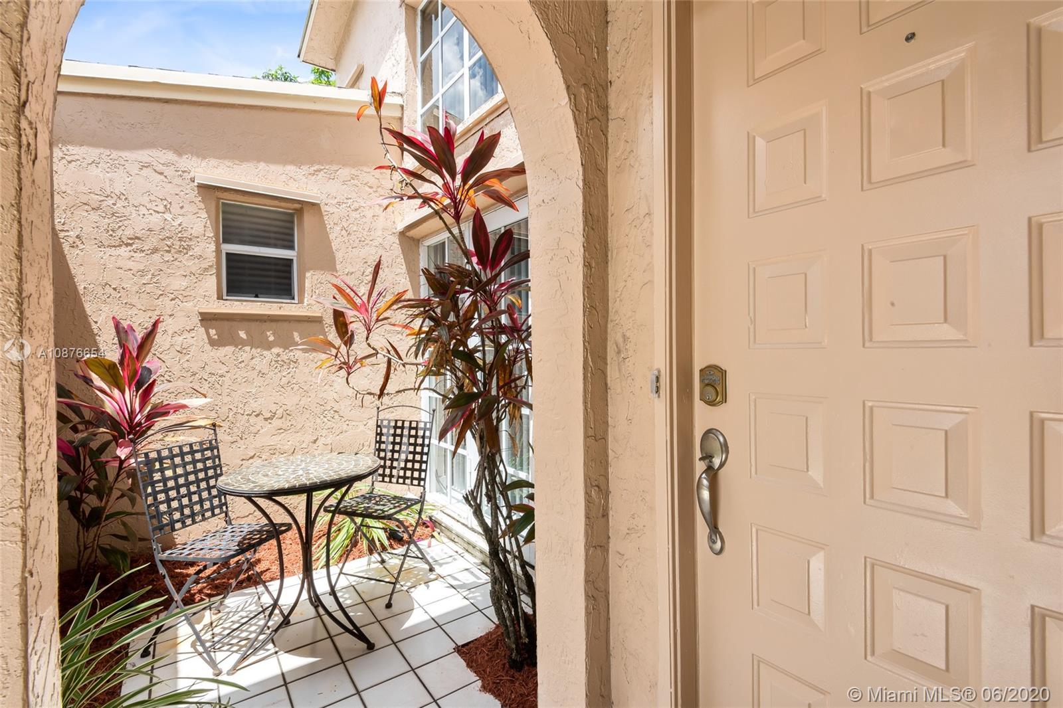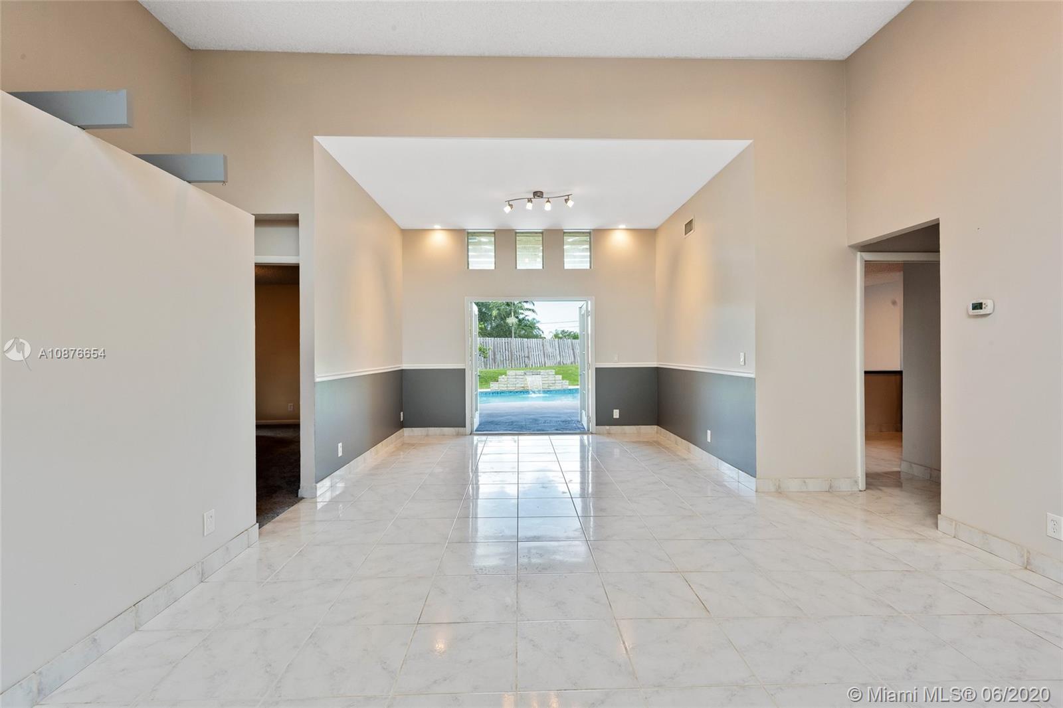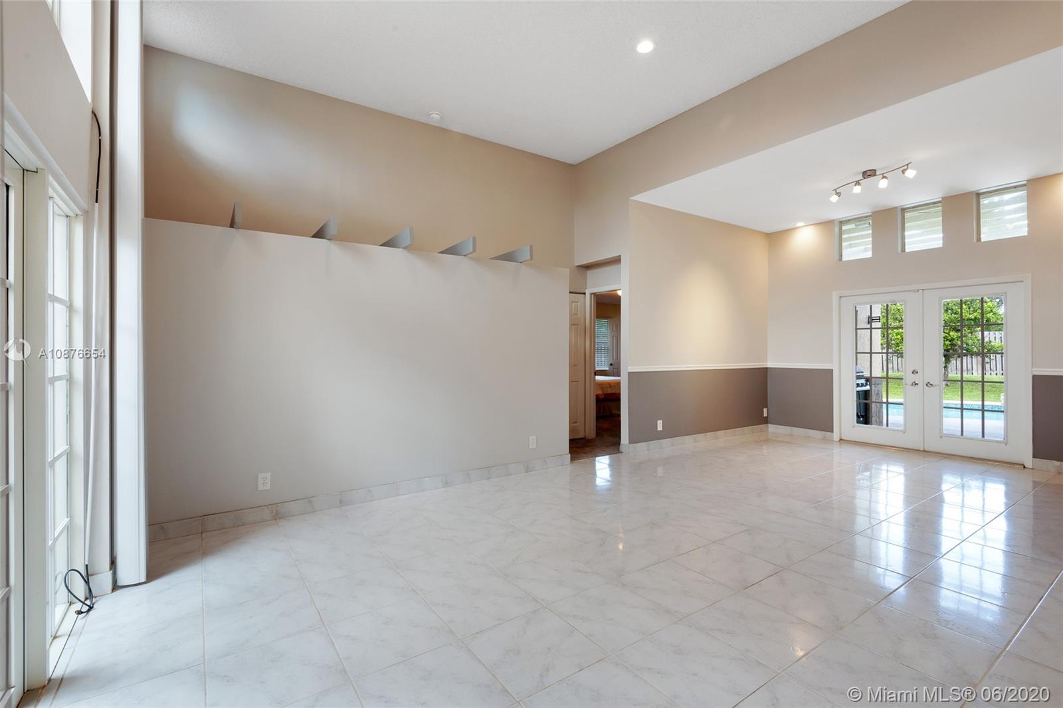$395,000
$395,000
For more information regarding the value of a property, please contact us for a free consultation.
4689 NW 99th Ter Sunrise, FL 33351
3 Beds
2 Baths
1,509 SqFt
Key Details
Sold Price $395,000
Property Type Single Family Home
Sub Type Single Family Residence
Listing Status Sold
Purchase Type For Sale
Square Footage 1,509 sqft
Price per Sqft $261
Subdivision Springtree Lakes Tract 36
MLS Listing ID A10876654
Sold Date 08/27/20
Style Detached,One Story
Bedrooms 3
Full Baths 2
Construction Status Resale
HOA Y/N No
Year Built 1988
Annual Tax Amount $2,655
Tax Year 2019
Contingent Pending Inspections
Lot Size 10,426 Sqft
Property Description
Lovely updated home on one of the largest lots in Springtree Lakes, 10000+sf of fully fenced yard + fruit trees. Pretty shaped salt water pool with cascading fountain. Covered patio with built in BBQ area. Storage shed on side. Interior living areas have been freshly painted. Updated kitchen with SS Appliances. Both baths updated – master has Jacuzzi tub & enhanced lighting. Bedrooms 2 & 3 can be opened up or kept as individual rooms. Spacious living areas with high ceilings & french doors. Home Warranty to buyer for one year at closing. Hurricane panels.
Location
State FL
County Broward County
Community Springtree Lakes Tract 36
Area 3840
Direction Nob Hill Road to Springtree Lakes Drive (Just north of 44th Street). Turn right/east, 1st right onto 99th Avenue, 1st right onto 99 Terrace, house at bend on RHS.
Interior
Interior Features Breakfast Bar, First Floor Entry, Living/Dining Room, Main Level Master, Stacked Bedrooms
Heating Central
Cooling Central Air, Ceiling Fan(s)
Flooring Carpet, Tile
Furnishings Unfurnished
Window Features Blinds,Metal,Single Hung
Appliance Dishwasher, Electric Range, Electric Water Heater, Disposal, Microwave, Refrigerator
Laundry Washer Hookup, Dryer Hookup
Exterior
Exterior Feature Fence, Fruit Trees, Outdoor Grill, Patio, Shed, Storm/Security Shutters
Garage Attached
Garage Spaces 2.0
Pool In Ground, Pool
Utilities Available Cable Available
Waterfront No
View Garden
Roof Type Shingle
Porch Patio
Parking Type Attached, Driveway, Garage
Garage Yes
Building
Lot Description 1/4 to 1/2 Acre Lot
Faces East
Story 1
Sewer Public Sewer
Water Public
Architectural Style Detached, One Story
Additional Building Shed(s)
Structure Type Block
Construction Status Resale
Schools
Elementary Schools Welleby
Middle Schools Westpine
High Schools Piper
Others
Pets Allowed No Pet Restrictions, Yes
Senior Community No
Tax ID 494117070240
Acceptable Financing Cash, Conventional, FHA, VA Loan
Listing Terms Cash, Conventional, FHA, VA Loan
Financing Conventional
Special Listing Condition Listed As-Is
Pets Description No Pet Restrictions, Yes
Read Less
Want to know what your home might be worth? Contact us for a FREE valuation!

Our team is ready to help you sell your home for the highest possible price ASAP
Bought with MAR NON MLS MEMBER


