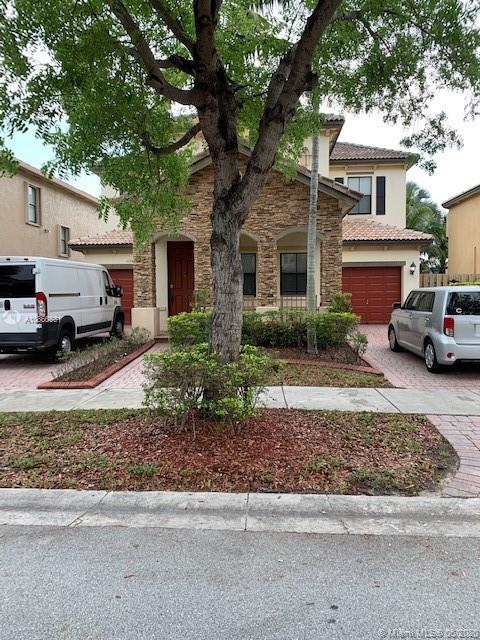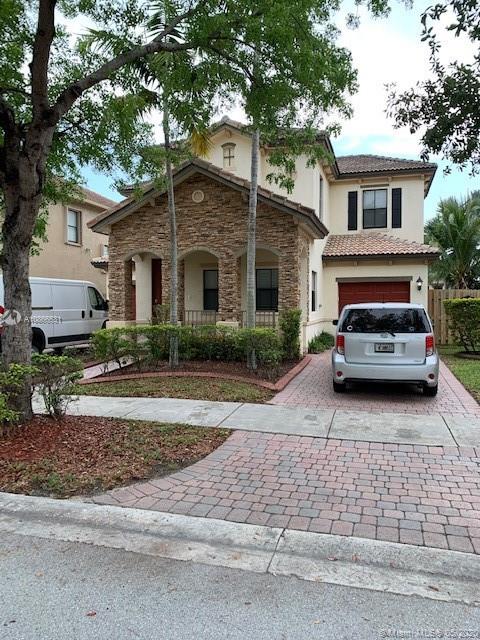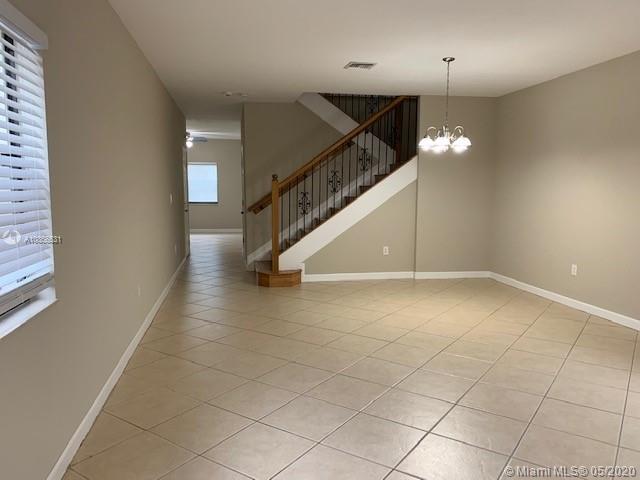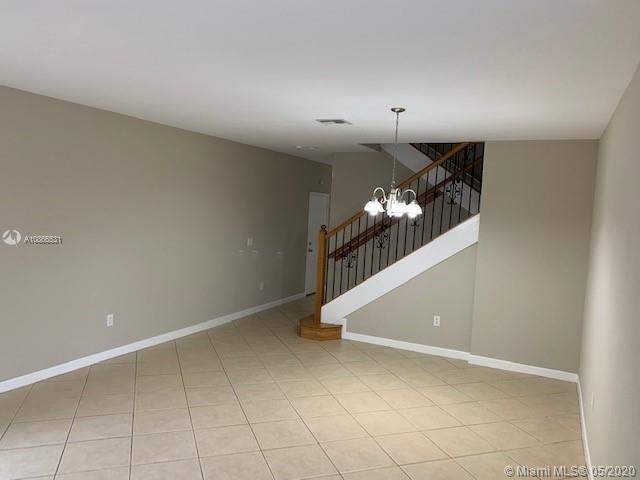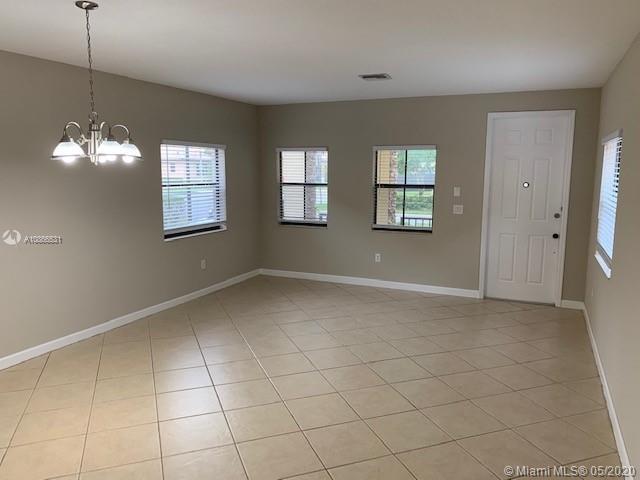$351,500
$351,500
For more information regarding the value of a property, please contact us for a free consultation.
11352 SW 242nd St Homestead, FL 33032
4 Beds
3 Baths
2,494 SqFt
Key Details
Sold Price $351,500
Property Type Single Family Home
Sub Type Single Family Residence
Listing Status Sold
Purchase Type For Sale
Square Footage 2,494 sqft
Price per Sqft $140
Subdivision Silver Palm East Sec One
MLS Listing ID A10866531
Sold Date 09/04/20
Style Detached,Two Story
Bedrooms 4
Full Baths 2
Half Baths 1
Construction Status Resale
HOA Fees $100/mo
HOA Y/N Yes
Year Built 2006
Annual Tax Amount $7,972
Tax Year 2019
Contingent Pending Inspections
Lot Size 5,360 Sqft
Property Description
Spectacular Lake Front Home in Silver Palms! This great home is not only lake front, it is a two story home with almost 2500 sqft of living area and features the following floor plan: **First Floor** Formal Living room, Separate Family Room, Open and updated kitchen with a sink island (granite Counter tops, white cabinets and Stainless steel appliances), breakfast nook overlooking the lake, laundry closet, Tiled throughout, half bath and 2 split garage entrances **Second Floor** Wood Laminate hallways and stairs, Carpet in all four Bedrooms, updated vanities in baths and spacious closets. Recently painted and ready for it's new owner! Call the Listing Agent today for more information on how to purchase this home!
Location
State FL
County Miami-dade County
Community Silver Palm East Sec One
Area 60
Interior
Interior Features Built-in Features, Closet Cabinetry, First Floor Entry, Pantry, Sitting Area in Master, Walk-In Closet(s)
Heating Electric
Cooling Electric
Flooring Carpet, Tile, Wood
Appliance Built-In Oven, Dishwasher, Electric Range, Electric Water Heater, Microwave, Refrigerator
Laundry Washer Hookup, Dryer Hookup
Exterior
Exterior Feature Fence, Porch
Garage Spaces 2.0
Pool None
Community Features Other
Waterfront Yes
Waterfront Description Lake Front,Waterfront
View Y/N Yes
View Lake
Roof Type Spanish Tile
Porch Open, Porch
Parking Type Driveway, Paver Block
Garage Yes
Building
Lot Description < 1/4 Acre
Faces North
Story 2
Sewer Public Sewer
Water Public
Architectural Style Detached, Two Story
Level or Stories Two
Structure Type Block
Construction Status Resale
Others
Senior Community No
Tax ID 30-60-19-012-0610
Security Features Smoke Detector(s)
Acceptable Financing Conventional, FHA, VA Loan
Listing Terms Conventional, FHA, VA Loan
Financing Conventional
Special Listing Condition Real Estate Owned
Read Less
Want to know what your home might be worth? Contact us for a FREE valuation!

Our team is ready to help you sell your home for the highest possible price ASAP
Bought with New Legacy Realty Group


