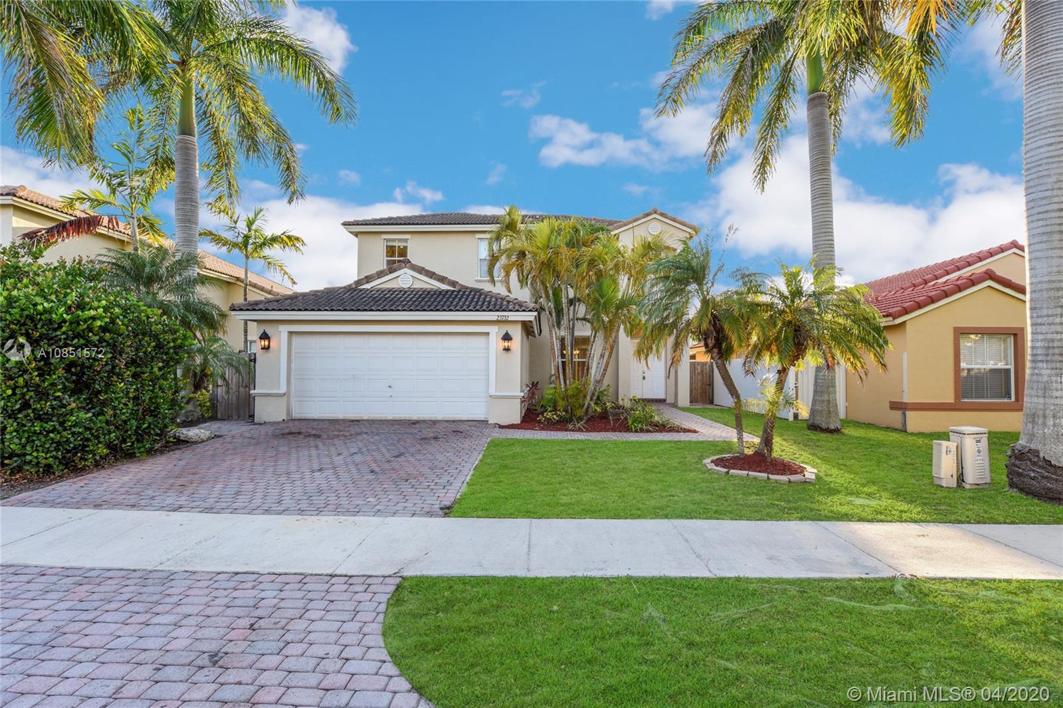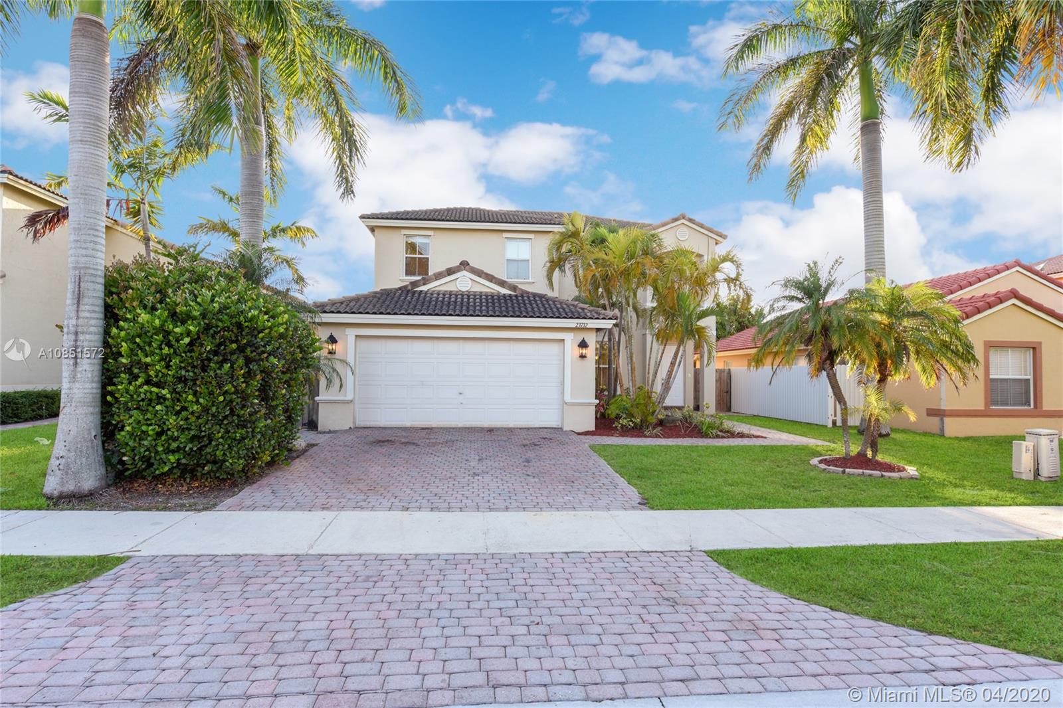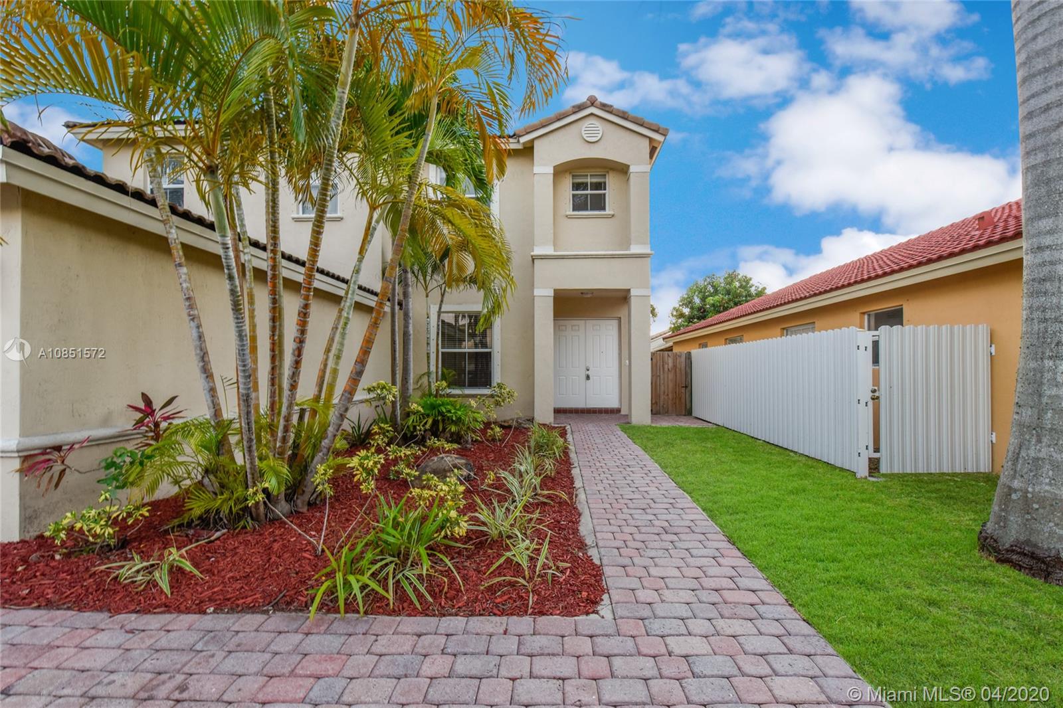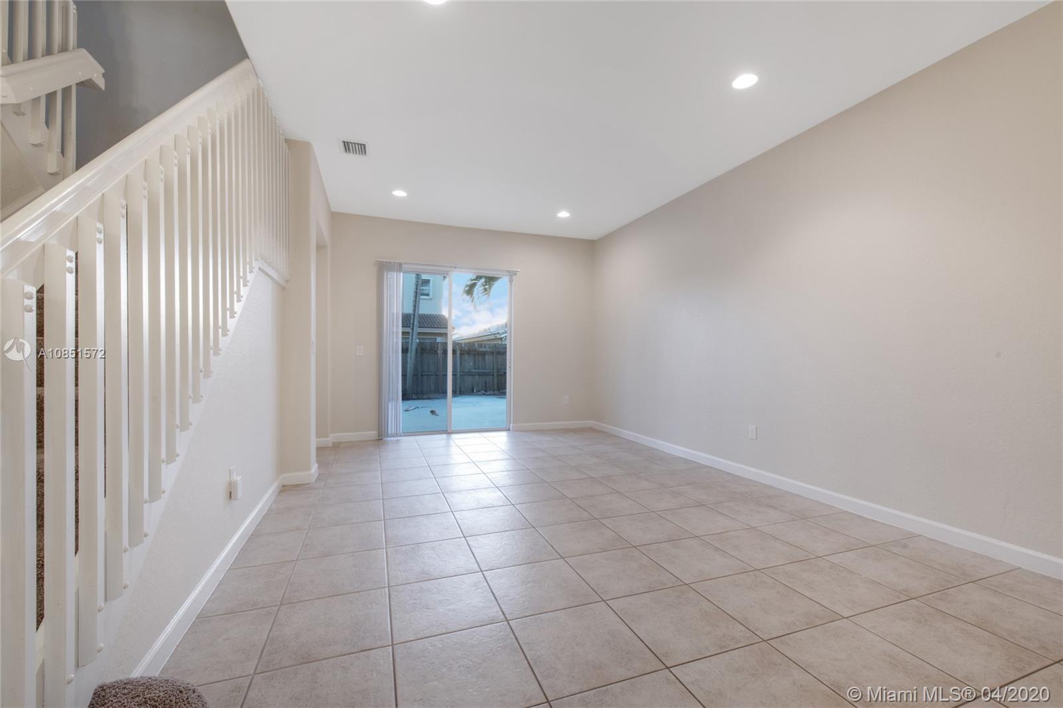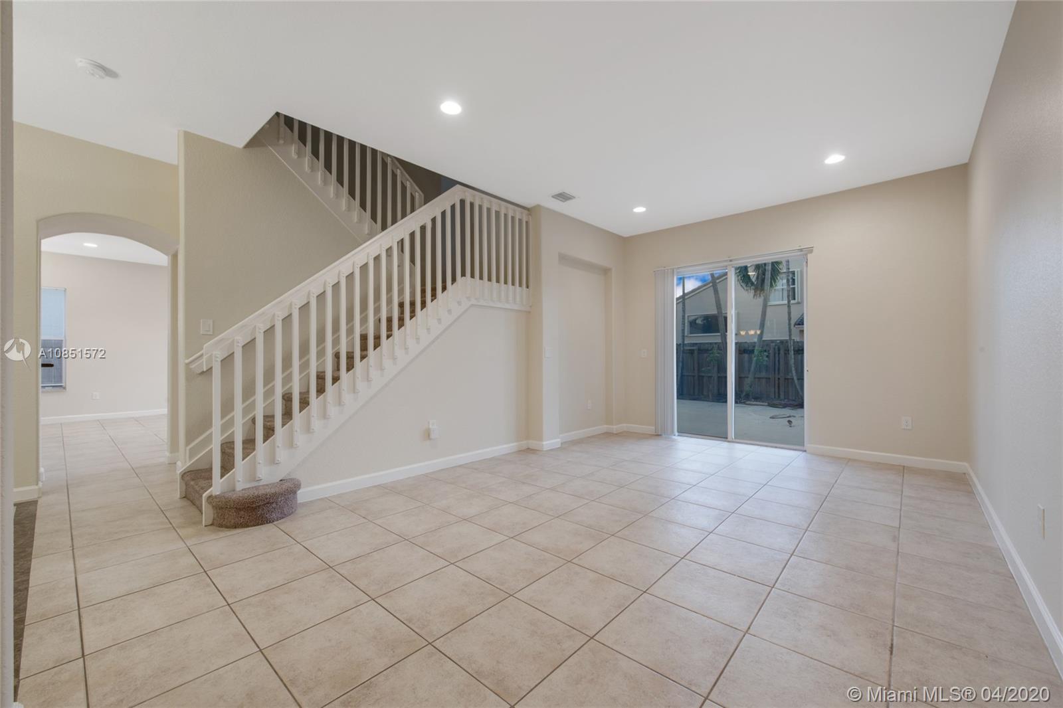$335,000
$335,900
0.3%For more information regarding the value of a property, please contact us for a free consultation.
23732 SW 108th Ave Homestead, FL 33032
4 Beds
4 Baths
2,552 SqFt
Key Details
Sold Price $335,000
Property Type Single Family Home
Sub Type Single Family Residence
Listing Status Sold
Purchase Type For Sale
Square Footage 2,552 sqft
Price per Sqft $131
Subdivision Spicewood Sub
MLS Listing ID A10851572
Sold Date 07/30/20
Style Detached,Two Story
Bedrooms 4
Full Baths 3
Half Baths 1
Construction Status Resale
HOA Fees $77/qua
HOA Y/N Yes
Year Built 2005
Annual Tax Amount $6,136
Tax Year 2019
Contingent Pending Inspections
Lot Size 5,000 Sqft
Property Description
Your forever home is here with this gorgeous 4 bedroom, 3.5 bathroom house you will be sure to love! Property offers a fantastic layout with great living space throughout. On the first floor you have a beautiful living and dining room, charming kitchen with a snack bar overlooking the family room, half bathroom, and laundry room. Make your way upstairs to find a den, 3 spacious bedrooms, 2 full bathrooms and a grand master suite with a large walk-in closet, amazing master bath with spa tub and glass shower, and his and hers dual vanity! You also have a great backyard with perfect space for Sunday BBQs, family gatherings, and more! Lovely community with beautiful parks and low HOA dues. Don't let this one pass you by! Virtual Tour Link: https://my.matterport.com/show/?m=7sKRF9wDiBX&mls=1
Location
State FL
County Miami-dade County
Community Spicewood Sub
Area 60
Interior
Interior Features Breakfast Bar, Closet Cabinetry, Dining Area, Separate/Formal Dining Room, First Floor Entry, Upper Level Master, Walk-In Closet(s)
Heating Central
Cooling Central Air, Ceiling Fan(s)
Flooring Carpet, Tile
Appliance Dryer, Dishwasher, Electric Range, Microwave, Refrigerator, Washer
Exterior
Exterior Feature Fence, Patio
Garage Attached
Garage Spaces 2.0
Pool None, Community
Community Features Clubhouse, Home Owners Association, Maintained Community, Pool
Waterfront No
View Garden
Roof Type Spanish Tile
Porch Patio
Parking Type Attached, Driveway, Garage, Paver Block
Garage Yes
Building
Lot Description < 1/4 Acre
Faces East
Story 2
Sewer Public Sewer
Water Public
Architectural Style Detached, Two Story
Level or Stories Two
Structure Type Block
Construction Status Resale
Schools
Elementary Schools Goulds
Middle Schools Cutler Bay
High Schools Homestead
Others
Pets Allowed Conditional, Yes
HOA Fee Include Common Areas,Maintenance Structure
Senior Community No
Tax ID 30-60-19-008-2630
Acceptable Financing Cash, Conventional, FHA, VA Loan
Listing Terms Cash, Conventional, FHA, VA Loan
Financing Conventional
Pets Description Conditional, Yes
Read Less
Want to know what your home might be worth? Contact us for a FREE valuation!

Our team is ready to help you sell your home for the highest possible price ASAP
Bought with Fortis Realty Group, LLC


