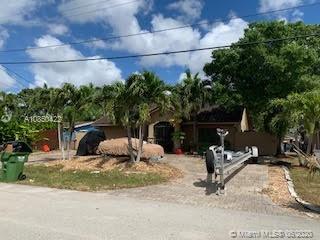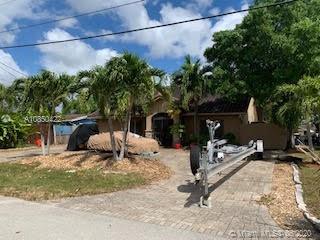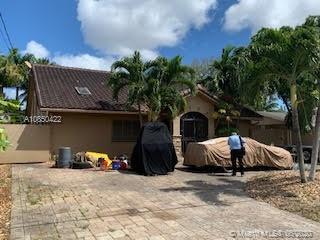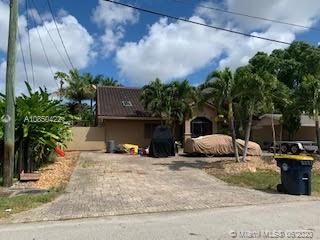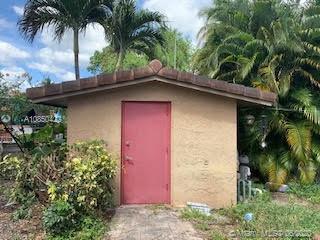$540,000
$599,000
9.8%For more information regarding the value of a property, please contact us for a free consultation.
4732 SW 35th Ave Dania Beach, FL 33312
4 Beds
3 Baths
2,490 SqFt
Key Details
Sold Price $540,000
Property Type Single Family Home
Sub Type Single Family Residence
Listing Status Sold
Purchase Type For Sale
Square Footage 2,490 sqft
Price per Sqft $216
Subdivision Davis Isles
MLS Listing ID A10850422
Sold Date 09/01/20
Style Detached,Ranch,One Story
Bedrooms 4
Full Baths 3
Construction Status Resale
HOA Y/N No
Year Built 1956
Annual Tax Amount $9,599
Tax Year 2019
Contingent No Contingencies
Lot Size 0.298 Acres
Property Description
No HOA (Home-Owners Association)
No noise from planes (outside the 65 or higher decibel area)
Canal frontage; dock for 40'+ boats (draft of 4 ft)
1.5 hr to ocean; 45 min w fixed bridges; using New River
Marine fuel trucks allowed to deliver; nearby boat ramp @ Griffin Marine Park
Trailers with In-law’s quarters w kitchenette and shower
Storage shed; plenty of outside storage
Circular driveway with truck parking; 40-foot length
Safe Room; XLG pantry
Hurricane impact windows/doors; security bars throughout
Renovated since 2011; with new tile roof; crown moldings through out
3-min response from Police Sub-station and Fire Department
3-min walk of Nahar Shalom Synagogue
Near Dog Park; Publix; Fedex Distribution Center; Hard Rock Casino/Hotel; Maimonides Academy
Location
State FL
County Broward County
Community Davis Isles
Area 3590
Direction Griffin Road to SW 35th Avenue; West of Interstate 95 and east of SR 441
Interior
Interior Features Built-in Features, First Floor Entry, Living/Dining Room, Main Level Master, Vaulted Ceiling(s), Walk-In Closet(s)
Heating Central
Cooling Central Air, Ceiling Fan(s)
Flooring Ceramic Tile, Tile
Furnishings Unfurnished
Window Features Impact Glass
Appliance Dishwasher, Disposal
Laundry Washer Hookup, Dryer Hookup
Exterior
Exterior Feature Fruit Trees, Security/High Impact Doors, Patio, Shed
Garage Spaces 3.0
Carport Spaces 3
Pool Above Ground, Fenced, Other, Pool
Community Features Boat Facilities
Utilities Available Cable Available
Waterfront Yes
Waterfront Description Canal Access,Canal Front,Seawall
View Y/N Yes
View Canal, Pool
Roof Type Barrel,Built-Up
Street Surface Paved
Porch Patio
Parking Type Circular Driveway
Garage Yes
Building
Lot Description 1/4 to 1/2 Acre Lot
Faces West
Story 1
Sewer Public Sewer
Water Public
Architectural Style Detached, Ranch, One Story
Additional Building Shed(s)
Structure Type Block,Stucco
Construction Status Resale
Schools
Elementary Schools Stirling
High Schools Hollywood Hl High
Others
Pets Allowed Dogs OK, Yes
Senior Community No
Tax ID 504230040560
Acceptable Financing Conventional
Listing Terms Conventional
Financing Conventional
Pets Description Dogs OK, Yes
Read Less
Want to know what your home might be worth? Contact us for a FREE valuation!

Our team is ready to help you sell your home for the highest possible price ASAP
Bought with Global Fund Real Estate Group


