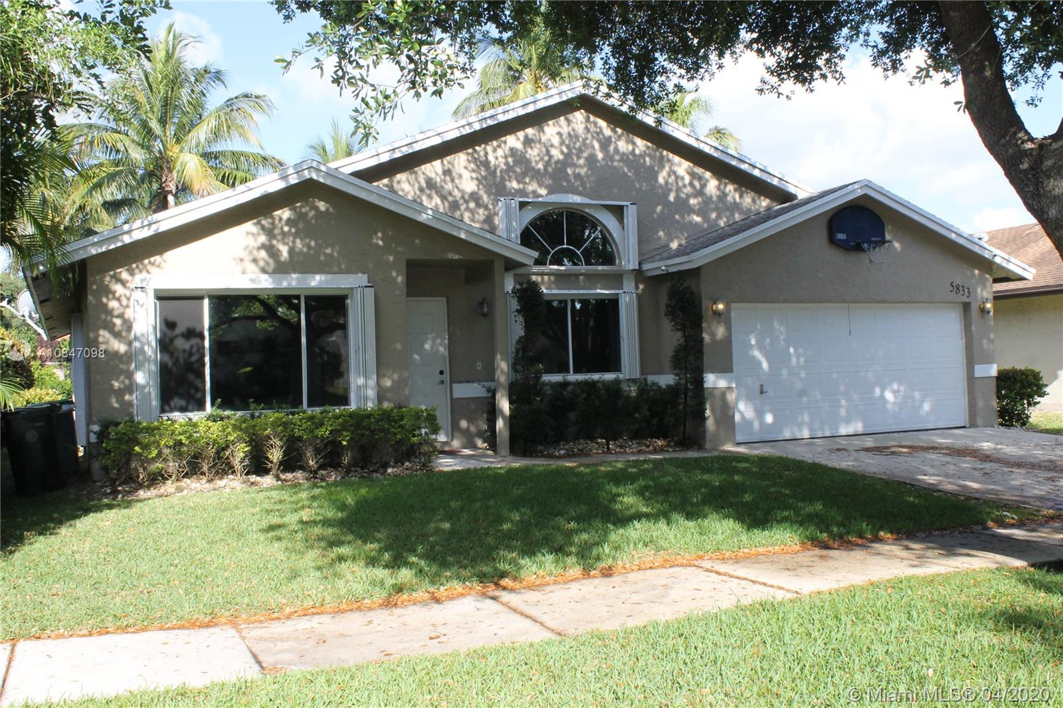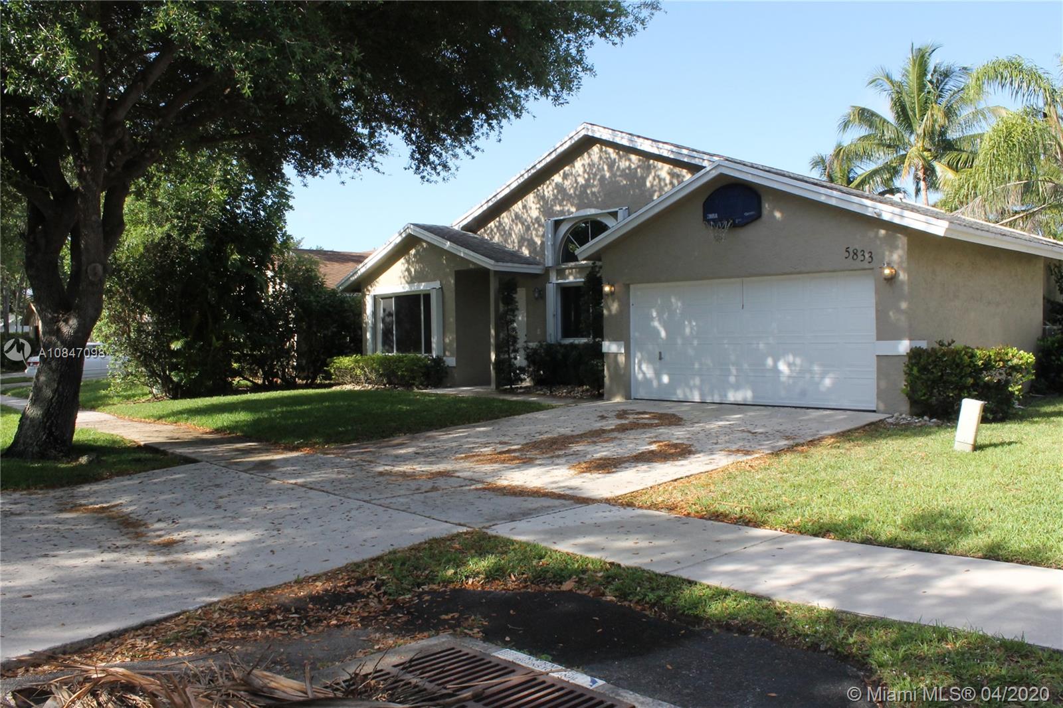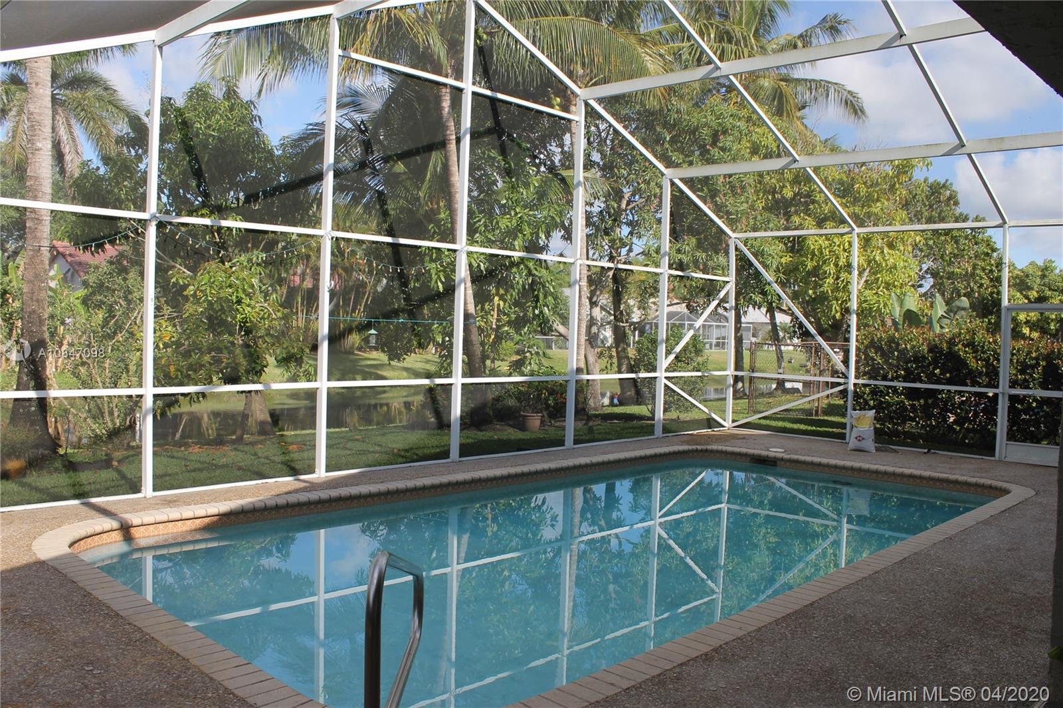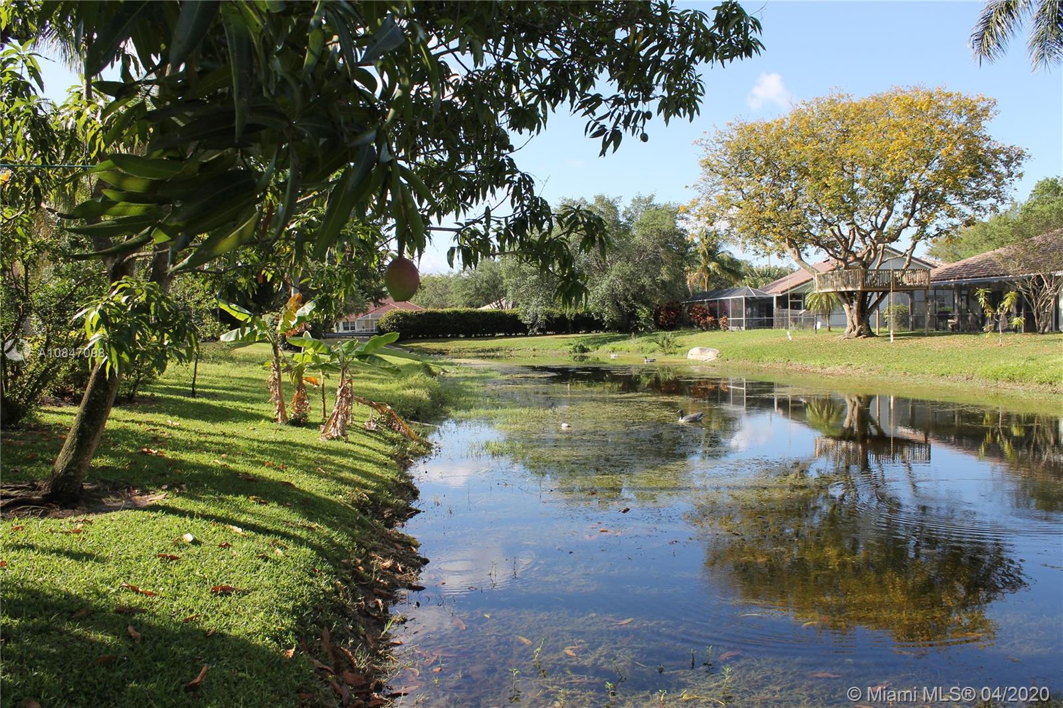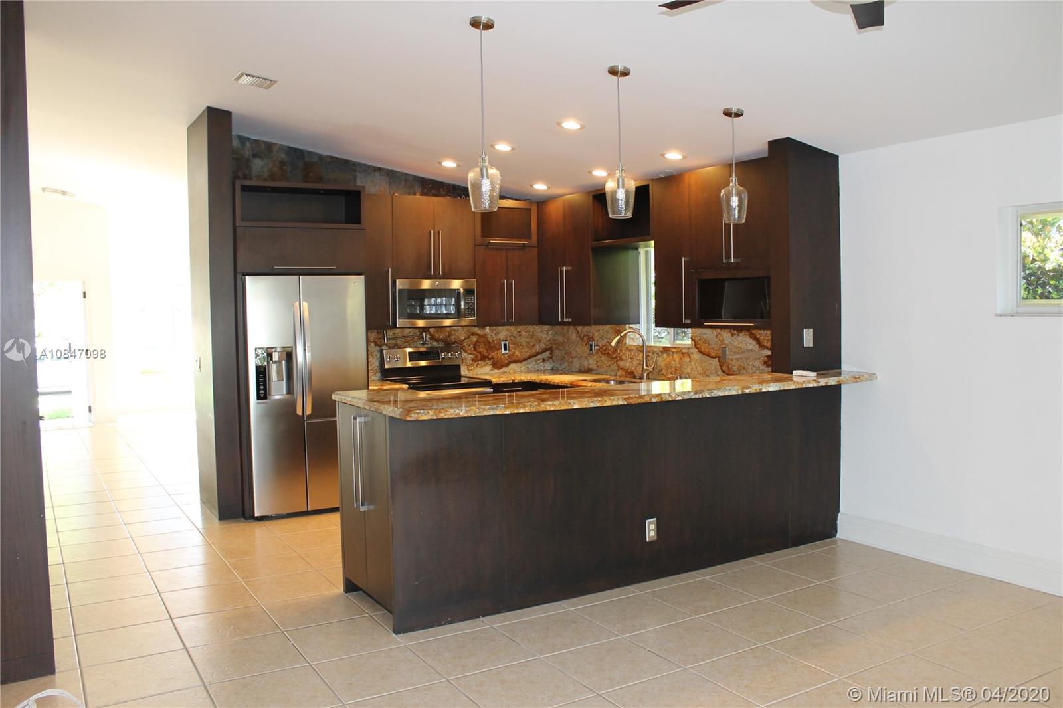$393,800
$407,900
3.5%For more information regarding the value of a property, please contact us for a free consultation.
5833 NW 40th Ave Coconut Creek, FL 33073
3 Beds
2 Baths
1,925 SqFt
Key Details
Sold Price $393,800
Property Type Single Family Home
Sub Type Single Family Residence
Listing Status Sold
Purchase Type For Sale
Square Footage 1,925 sqft
Price per Sqft $204
Subdivision Parkwood V
MLS Listing ID A10847098
Sold Date 06/30/20
Style Detached,One Story
Bedrooms 3
Full Baths 2
Construction Status Resale
HOA Fees $25/ann
HOA Y/N Yes
Year Built 1990
Annual Tax Amount $7,800
Tax Year 2019
Contingent 3rd Party Approval
Lot Size 6,270 Sqft
Property Description
Open the the front door of this beautiful home and walk-in to open great area with ceramic floors and high vaulted ceilings, go to the kitchen and find yourself with american made top of the line kitchen cabinets and pantry with all Stainless Steel appliances and double oven range. The kitchen connects to the family which connects to pool are that has an amazing water view. Go to the rooms and find yourself again with special enclosed washer & dryer with German hardware that doors open in a special way not taking any room space. Both bathrooms are nicely updated.The home an additional office, den or study room. The property has new AC, Newer Washer & Dryer, new garage opener and hurricane shutters. Hurry move fast!!!!
Location
State FL
County Broward County
Community Parkwood V
Area 3511
Interior
Interior Features Built-in Features, Bedroom on Main Level, Closet Cabinetry, Entrance Foyer, Eat-in Kitchen, Family/Dining Room, First Floor Entry, Main Level Master, Pantry
Heating Central
Cooling Central Air, Ceiling Fan(s)
Flooring Ceramic Tile, Wood
Appliance Dryer, Dishwasher, Electric Range, Electric Water Heater, Disposal, Microwave, Refrigerator, Washer
Exterior
Exterior Feature Storm/Security Shutters
Garage Attached
Garage Spaces 2.0
Pool In Ground, Pool
Community Features Home Owners Association
Utilities Available Cable Available
Waterfront Yes
Waterfront Description Canal Front
View Y/N Yes
View Canal
Roof Type Shingle
Parking Type Attached, Driveway, Garage, On Street, Garage Door Opener
Garage Yes
Building
Lot Description Sprinklers Automatic, < 1/4 Acre
Faces East
Story 1
Sewer Public Sewer
Water Public
Architectural Style Detached, One Story
Structure Type Block
Construction Status Resale
Others
Pets Allowed Size Limit, Yes
Senior Community No
Tax ID 484208040060
Security Features Security System Owned,Smoke Detector(s)
Acceptable Financing Cash, Conventional, FHA, VA Loan
Listing Terms Cash, Conventional, FHA, VA Loan
Financing Conventional
Special Listing Condition Listed As-Is
Pets Description Size Limit, Yes
Read Less
Want to know what your home might be worth? Contact us for a FREE valuation!

Our team is ready to help you sell your home for the highest possible price ASAP
Bought with Century 21 Tenace Realty Inc


