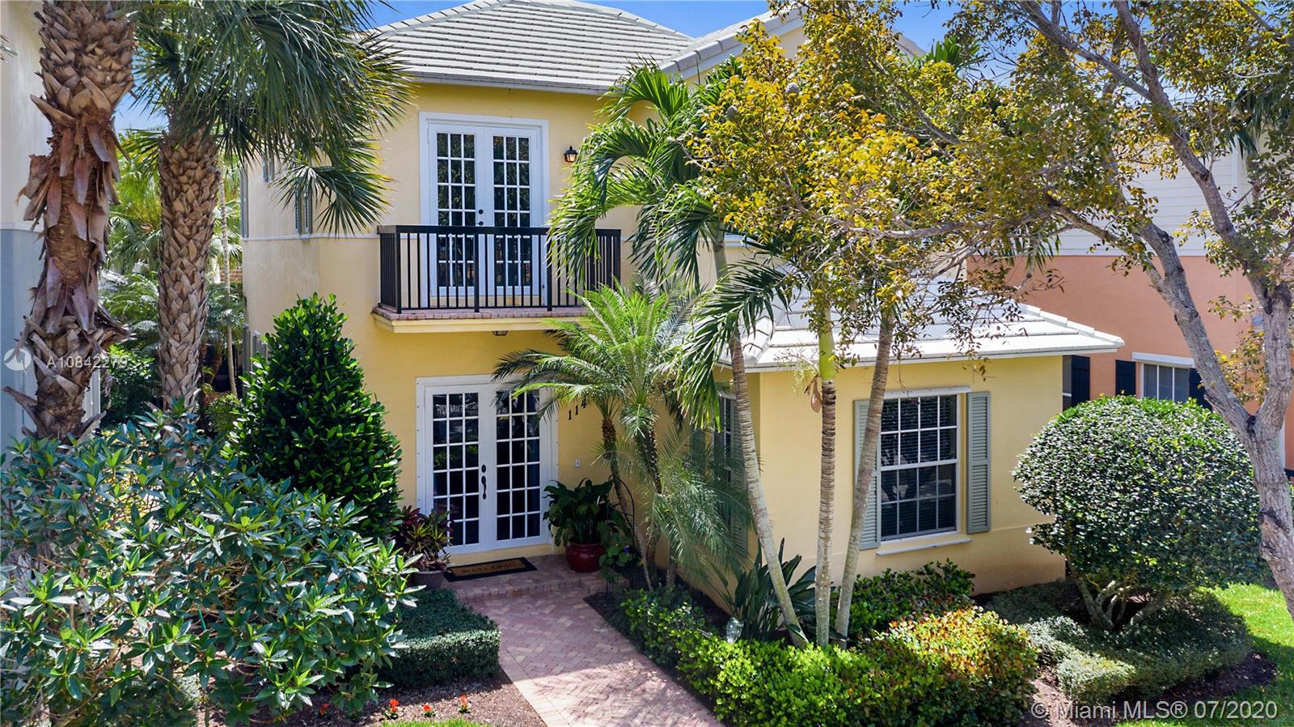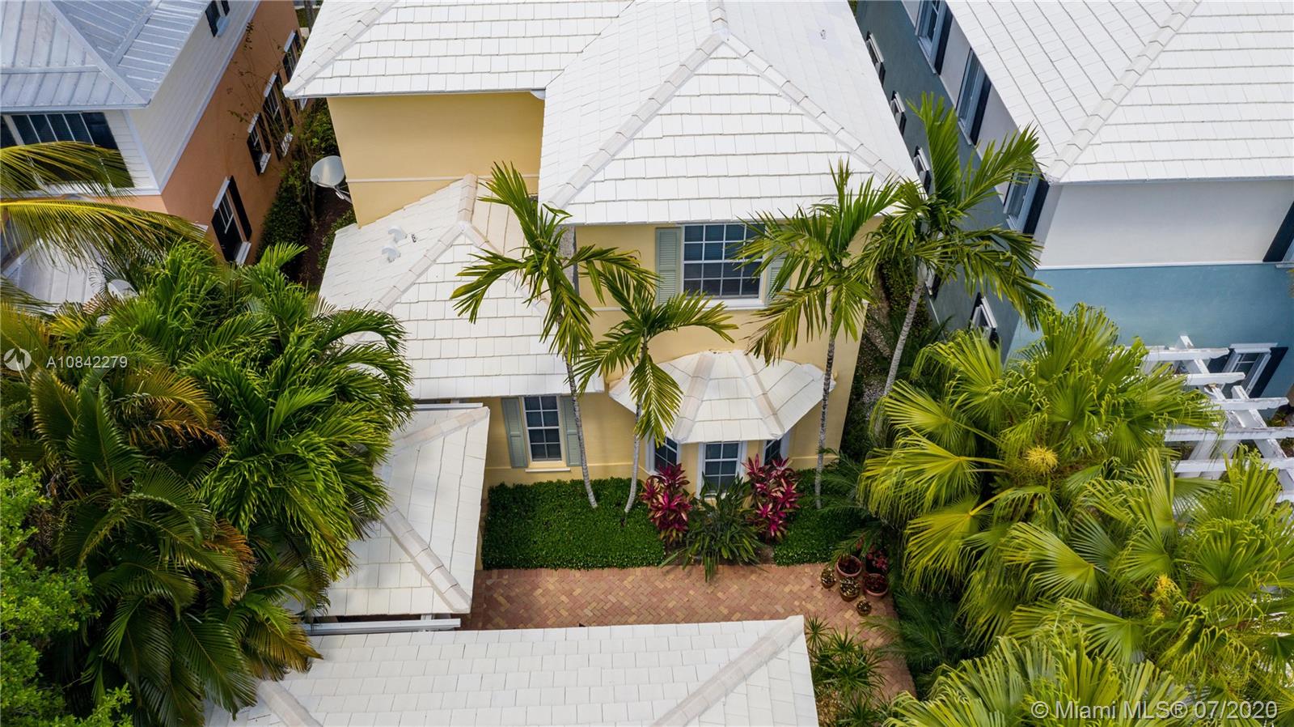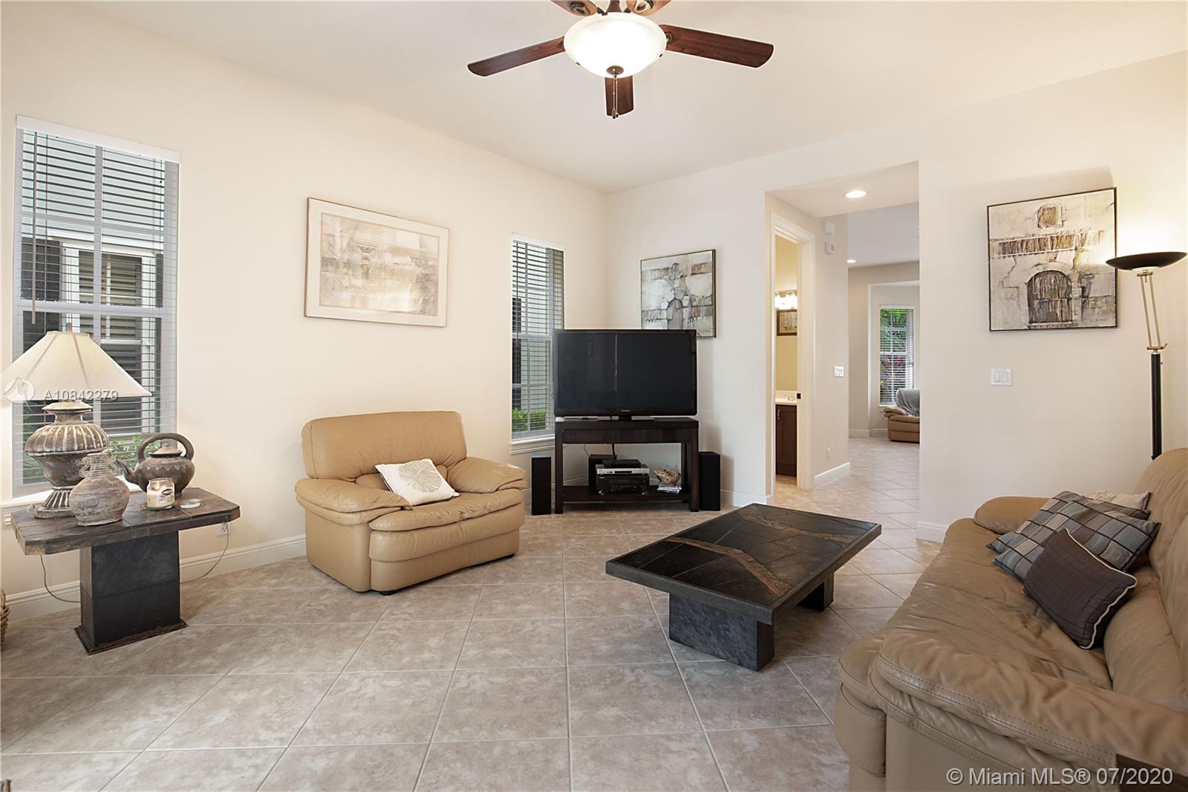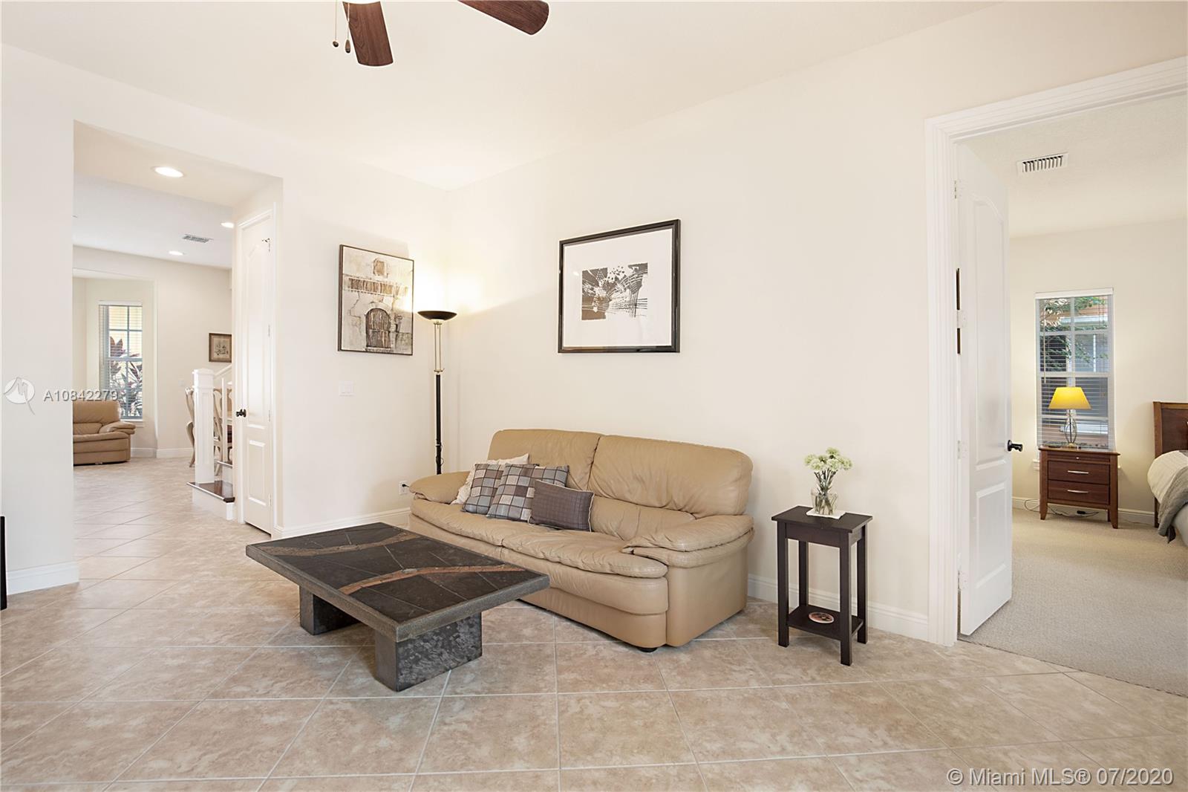$550,000
$562,500
2.2%For more information regarding the value of a property, please contact us for a free consultation.
114 Inkberry Dr Jupiter, FL 33458
4 Beds
4 Baths
2,334 SqFt
Key Details
Sold Price $550,000
Property Type Single Family Home
Sub Type Single Family Residence
Listing Status Sold
Purchase Type For Sale
Square Footage 2,334 sqft
Price per Sqft $235
Subdivision Botanica
MLS Listing ID A10842279
Sold Date 08/31/20
Style Detached,Two Story
Bedrooms 4
Full Baths 3
Half Baths 1
Construction Status Resale
HOA Fees $157/mo
HOA Y/N Yes
Year Built 2005
Annual Tax Amount $5,810
Tax Year 2019
Contingent No Contingencies
Lot Size 4,407 Sqft
Property Description
GREAT FLOOR PLAN WITH DINING & FAMILY ROOM OPEN TO KITCHEN. TWO MASTER BEDROOMS WITH A FIRST FLOOR MASTER BEDROOM WITH A HUGE WALK-IN CLOSET. MANY FEATURES NORMALLY FOUND IN CUSTOM BUILT HOMES SUCH AS SOLID WOOD DOORS, 10 FT HIGH VOLUME CEILINGS & MUCH MORE. NEW URBAN DESIGNED COMMUNITY WITH 60 ACRES OF LAKES AND OPEN SPACE WITH WALKING TRAILS, A COMMUNITY POOL STEPS AWAY AND A SHORT STROLL TO A PUBLIX TOWN CENTER WITH RESTAURANTS, ETC. Seller to provide an American ShieldComplete Home Warranty that covers plumbing, electrical, air conditioning and heating systems, appliances, and ceiling fans for the buyer at closing.
Location
State FL
County Palm Beach County
Community Botanica
Area 5100
Direction BOTANICA entrance off MILITARY TR about 1/4 mile north of MILITARY & INDIAN CREEK PKWY intersection. EAST on BOTANICA DR. RIGHT onto EAST BAY CEDAR CIR. First RIGHT onto INKBERRY DR. Toward the end of street and park on NORTH side of INKBERRY DR.
Interior
Interior Features Breakfast Bar, Bedroom on Main Level, Breakfast Area, Family/Dining Room, First Floor Entry, Garden Tub/Roman Tub, High Ceilings, Main Level Master, Pantry, Split Bedrooms, Walk-In Closet(s), Loft
Heating Central, Electric
Cooling Central Air, Ceiling Fan(s), Electric
Flooring Carpet, Tile
Equipment Satellite Dish
Window Features Blinds
Appliance Dryer, Dishwasher, Electric Range, Electric Water Heater, Disposal, Ice Maker, Microwave, Refrigerator, Washer
Laundry Washer Hookup, Dryer Hookup, Laundry Tub
Exterior
Exterior Feature Balcony, Patio, Room For Pool, Storm/Security Shutters
Garage Spaces 2.0
Pool None, Community
Community Features Home Owners Association, Maintained Community, Park, Pool, Street Lights, Sidewalks, Tennis Court(s)
Utilities Available Cable Available, Underground Utilities
Waterfront No
View Other
Roof Type Flat,Tile
Street Surface Paved
Porch Balcony, Open, Patio
Parking Type Driveway, Guest, Other, Paver Block, On Street, Garage Door Opener
Garage Yes
Building
Lot Description Sprinklers Automatic, < 1/4 Acre
Faces North
Story 2
Sewer Public Sewer
Water Public
Architectural Style Detached, Two Story
Level or Stories Two
Structure Type Block
Construction Status Resale
Schools
Elementary Schools Jupiter
Middle Schools Jupiter
High Schools Jupiter
Others
Pets Allowed Conditional, Yes
HOA Fee Include Common Areas,Maintenance Grounds,Maintenance Structure
Senior Community No
Tax ID 30424112150001440
Acceptable Financing Cash, Conventional, 1031 Exchange, FHA, VA Loan
Listing Terms Cash, Conventional, 1031 Exchange, FHA, VA Loan
Financing Cash
Special Listing Condition Listed As-Is
Pets Description Conditional, Yes
Read Less
Want to know what your home might be worth? Contact us for a FREE valuation!

Our team is ready to help you sell your home for the highest possible price ASAP
Bought with 93 Realty LLC






