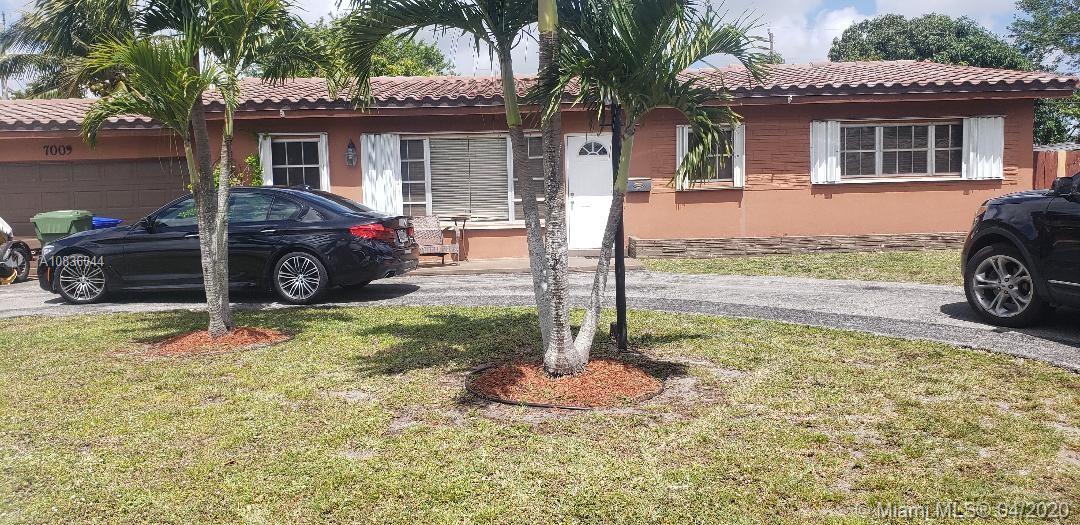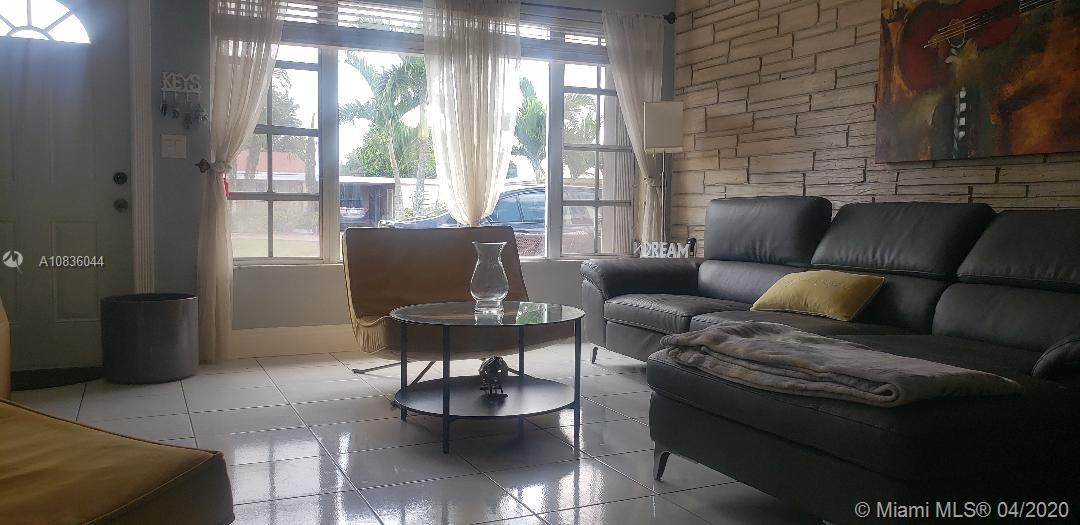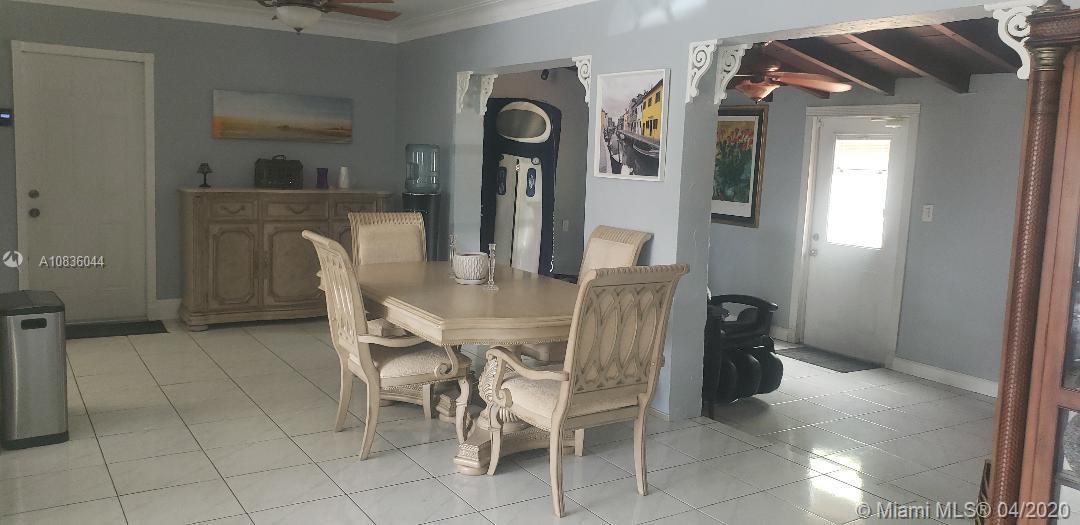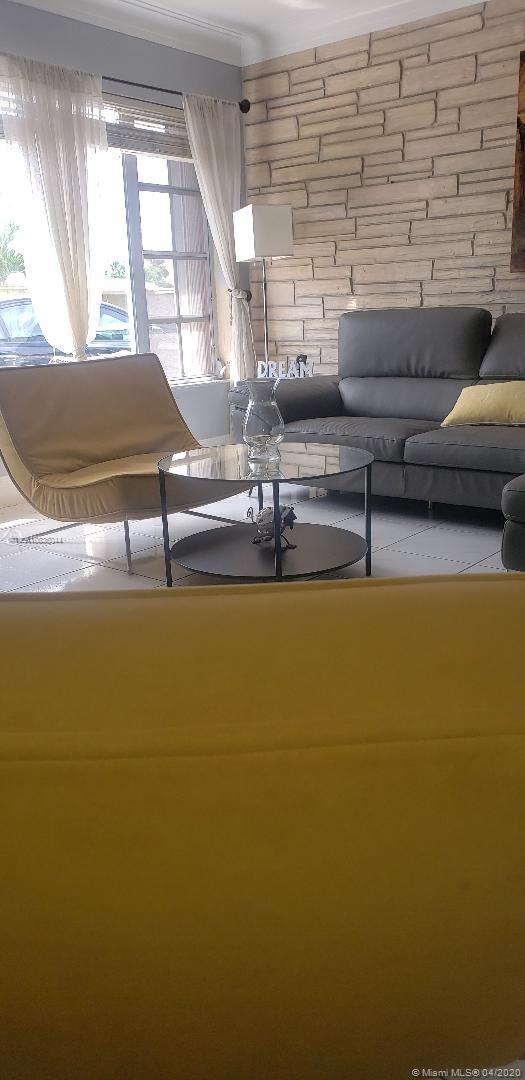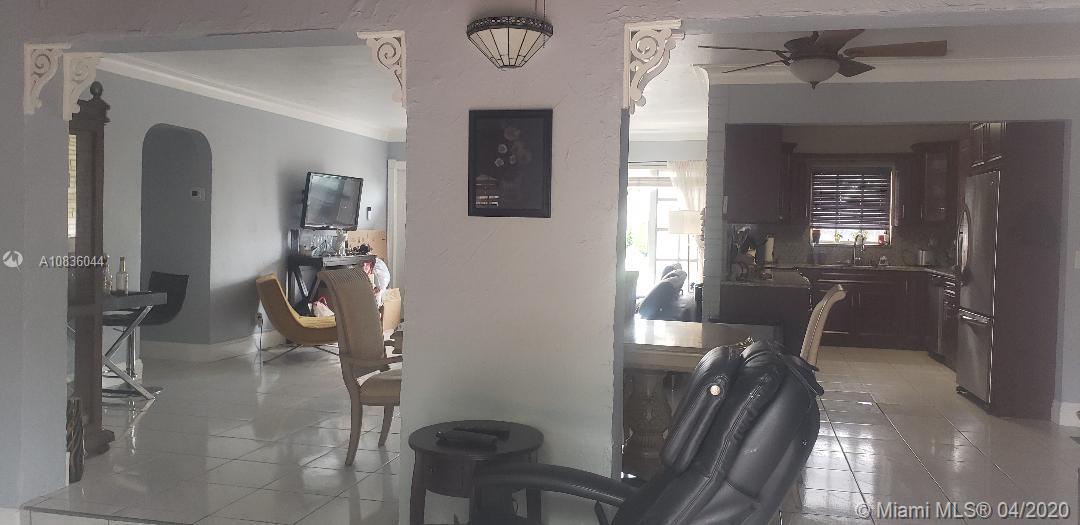$325,000
$325,000
For more information regarding the value of a property, please contact us for a free consultation.
7009 SW 13th St Pembroke Pines, FL 33023
3 Beds
2 Baths
1,580 SqFt
Key Details
Sold Price $325,000
Property Type Single Family Home
Sub Type Single Family Residence
Listing Status Sold
Purchase Type For Sale
Square Footage 1,580 sqft
Price per Sqft $205
Subdivision Pembroke Pines No 3
MLS Listing ID A10836044
Sold Date 06/01/20
Style Detached,One Story
Bedrooms 3
Full Baths 2
Construction Status Resale
HOA Y/N No
Year Built 1957
Annual Tax Amount $3,591
Tax Year 2019
Contingent No Contingencies
Lot Size 9,542 Sqft
Property Description
Interesting features of this home included Hurricane rated garage door, Paved and painted circular driveway,Yard with room for boat, or ATV, or possibly an RV. Has a separate garage / shed that aesthetically matches the house as an extension of a home, not just a shed. This home's Den/Office has is currently being used as a bedroom and can easily be extended into a bigger room with simple dividers. There is no HOA. The Neighbors have pride in their home without the hassle of HOA enforcement and seem to have a good community environment. Near Broward Community College, Near highways and center of Pembroke Pines City Downtown with shops and entertainment just minutes away. You tube video will be made available for virtual showings.
Location
State FL
County Broward County
Community Pembroke Pines No 3
Area 3180
Direction GPS
Interior
Interior Features Bedroom on Main Level, First Floor Entry, Split Bedrooms, Walk-In Closet(s), Attic
Heating Electric
Cooling Central Air, Ceiling Fan(s)
Flooring Tile
Equipment Satellite Dish
Window Features Blinds
Laundry In Garage
Exterior
Exterior Feature Fence, Fruit Trees, Lighting, Porch, Patio, Shed, Storm/Security Shutters
Garage Attached
Garage Spaces 2.0
Pool None
Community Features Fitness, Game Room
Utilities Available Cable Available
Waterfront No
View Garden
Roof Type Spanish Tile
Porch Open, Patio, Porch
Parking Type Attached, Circular Driveway, Garage, Paver Block, Garage Door Opener
Garage Yes
Building
Lot Description < 1/4 Acre
Faces South
Story 1
Sewer Public Sewer
Water Public
Architectural Style Detached, One Story
Structure Type Block
Construction Status Resale
Others
Pets Allowed Conditional, Yes
Senior Community No
Tax ID 514123061170
Acceptable Financing Cash, Conventional, FHA, VA Loan
Listing Terms Cash, Conventional, FHA, VA Loan
Financing Conventional
Pets Description Conditional, Yes
Read Less
Want to know what your home might be worth? Contact us for a FREE valuation!

Our team is ready to help you sell your home for the highest possible price ASAP
Bought with The Keyes Company


