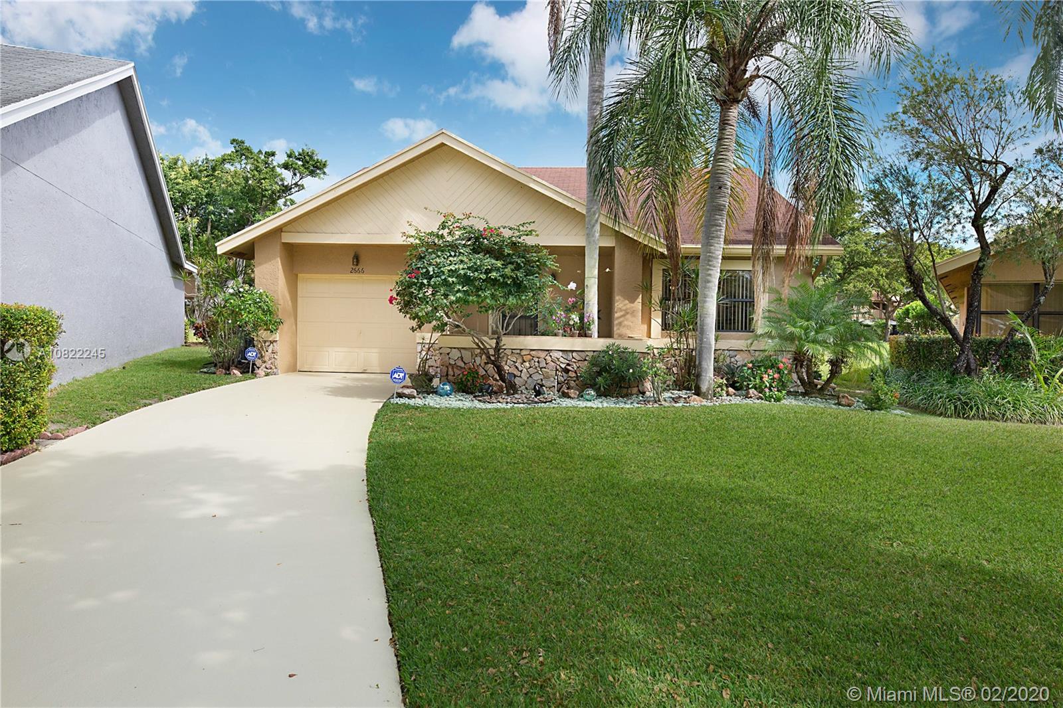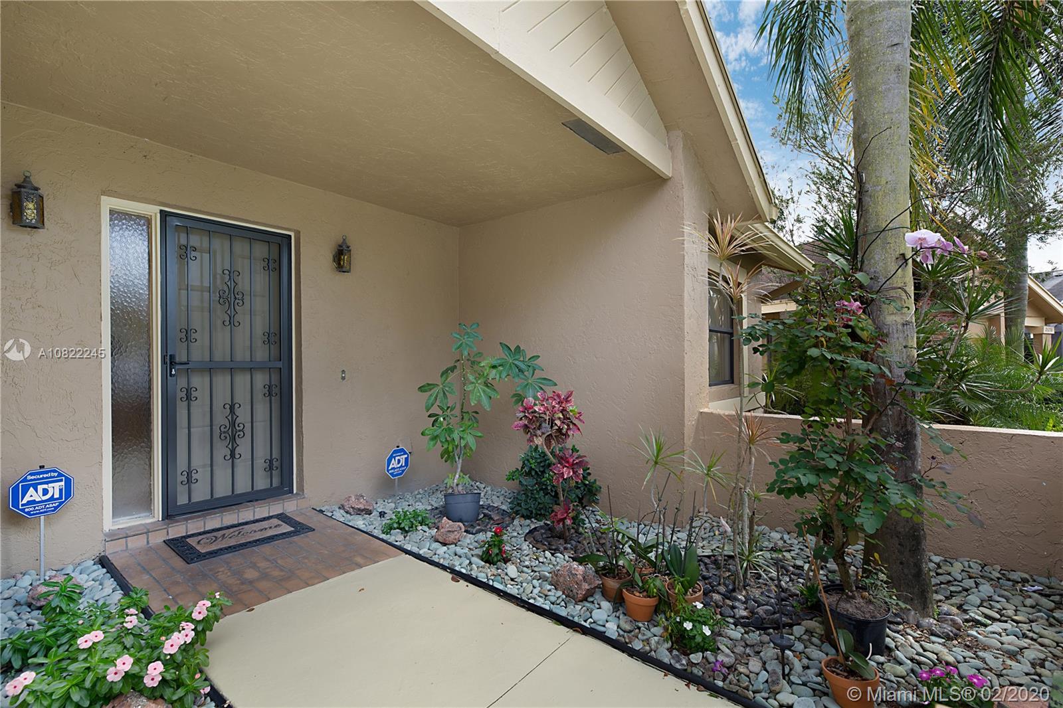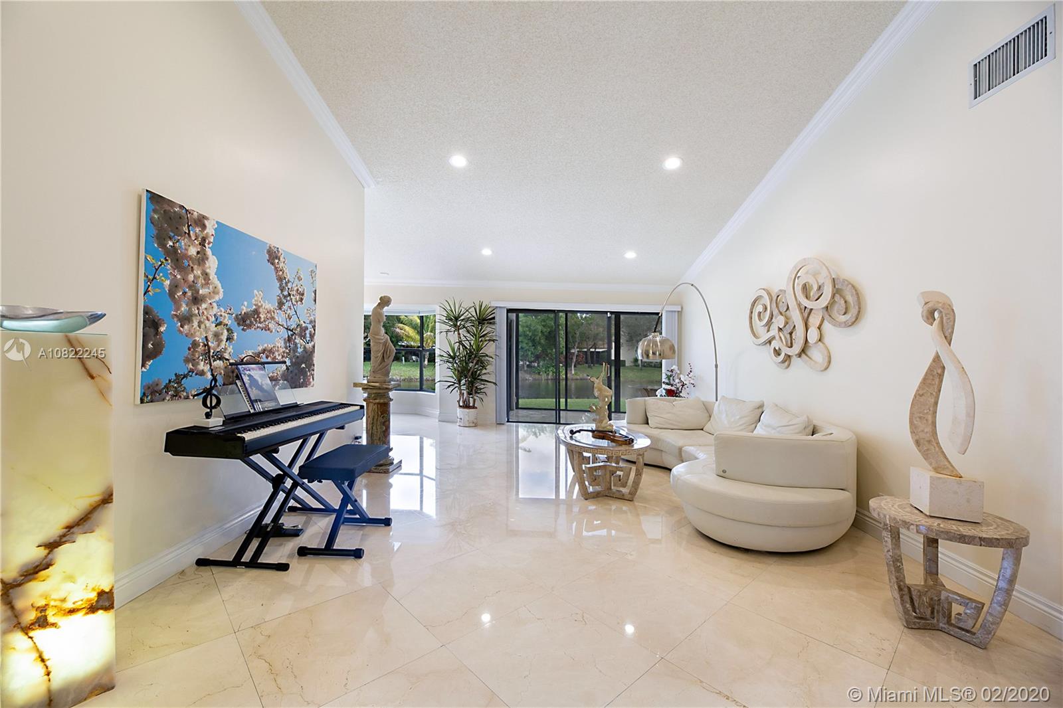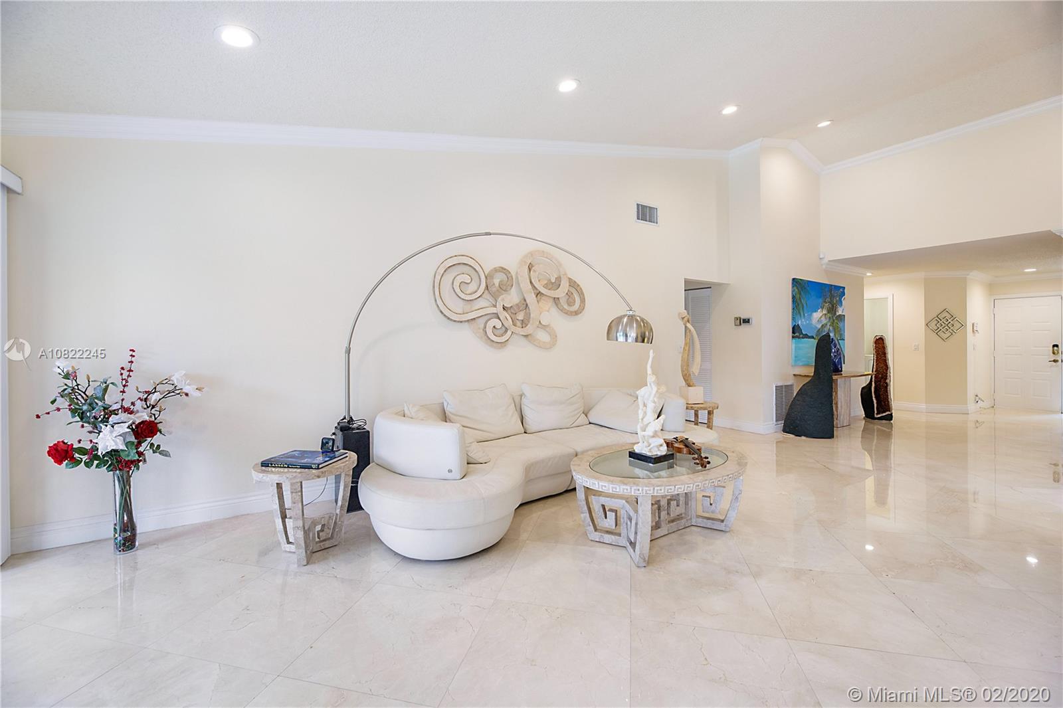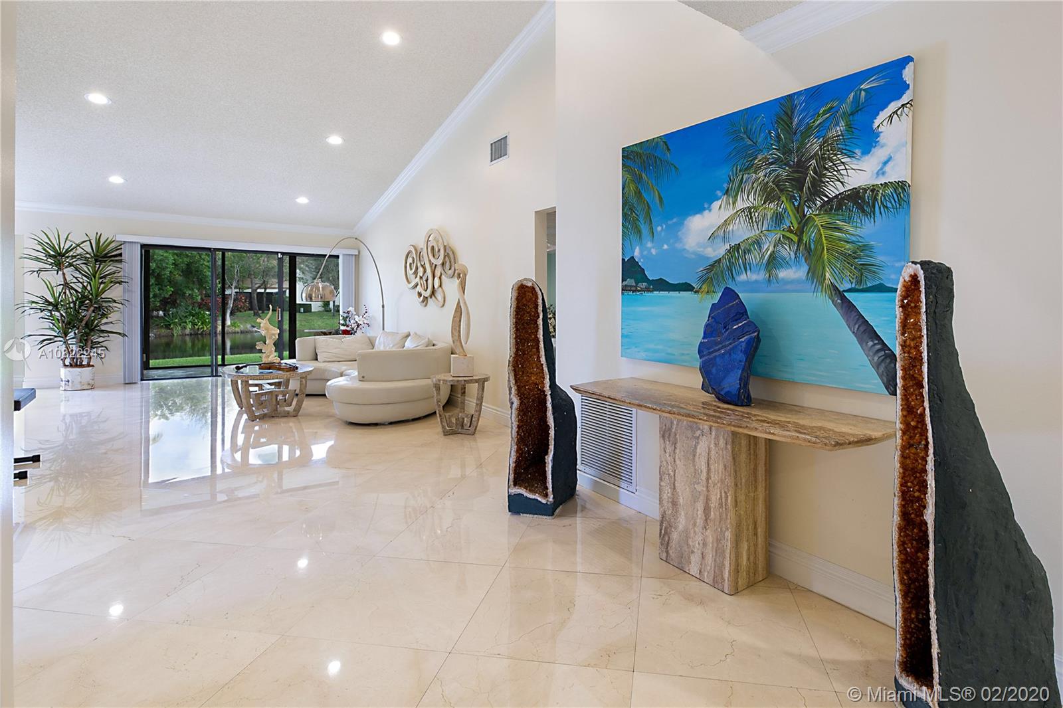$300,000
$300,000
For more information regarding the value of a property, please contact us for a free consultation.
2666 Blue Sage Ave Coconut Creek, FL 33063
2 Beds
2 Baths
1,778 SqFt
Key Details
Sold Price $300,000
Property Type Single Family Home
Sub Type Single Family Residence
Listing Status Sold
Purchase Type For Sale
Square Footage 1,778 sqft
Price per Sqft $168
Subdivision Tamrind Village
MLS Listing ID A10822245
Sold Date 05/01/20
Style Detached,One Story
Bedrooms 2
Full Baths 2
Construction Status Resale
HOA Fees $230/mo
HOA Y/N Yes
Year Built 1986
Annual Tax Amount $3,804
Tax Year 2019
Contingent 3rd Party Approval
Lot Size 7,112 Sqft
Property Description
Impeccable w/ quality upgrades throughout, this spacious 2/2 home is located on a cul-de-sac w/ long driveway & incredible waterview. Tranquil landscape lines your entryway. Once you enter your foyer you are greeted by quality marble floors, vaulted ceiling, recessed lighting, crown molding. This spacious home has a large family room, formal dining & eat-in kitchen. Real wood kitchen cabinets w/ incredible detail & hidden pull outs w/ rare imperial blue granite counters & new appliances. Florida room is lined w/sliding glass doors & onyx tile feature wall. Split floor plan. Both bathrooms have been impeccably upgraded w/ blue marble counters. Brand new AC. Wired for electric charging station in garage. Located in The Township w/ array of amenities. Feature brochure & video tour available!
Location
State FL
County Broward County
Community Tamrind Village
Area 3522
Direction Lyons Road south past Sample Road and entrance to Tamrind Village will be off Lyons Rd on your right side. Enter community, make right and make your second right onto Blue Sage Ave, house will be on your right in the cul-de-sac.
Interior
Interior Features Bedroom on Main Level, Breakfast Area, Dining Area, Separate/Formal Dining Room, First Floor Entry, Split Bedrooms, Vaulted Ceiling(s), Walk-In Closet(s), Attic
Heating Central, Electric
Cooling Central Air, Electric
Flooring Marble
Furnishings Unfurnished
Window Features Blinds
Appliance Dryer, Dishwasher, Electric Range, Electric Water Heater, Disposal, Ice Maker, Microwave, Refrigerator, Washer
Exterior
Exterior Feature Enclosed Porch
Garage Attached
Garage Spaces 1.0
Pool None
Community Features Clubhouse, Fitness, Other
Utilities Available Cable Available
Waterfront Yes
Waterfront Description Canal Access
View Y/N Yes
View Canal
Roof Type Shingle
Porch Porch, Screened
Parking Type Attached, Covered, Driveway, Electric Vehicle Charging Station(s), Garage, On Street, Garage Door Opener
Garage Yes
Building
Lot Description Sprinkler System, < 1/4 Acre
Faces Southwest
Story 1
Sewer Public Sewer
Water Public
Architectural Style Detached, One Story
Structure Type Block
Construction Status Resale
Others
Pets Allowed Conditional, Yes
HOA Fee Include Common Areas,Cable TV,Maintenance Grounds,Maintenance Structure,Recreation Facilities
Senior Community Yes
Tax ID 484219210410
Security Features Smoke Detector(s)
Acceptable Financing Cash, Conventional, FHA, VA Loan
Listing Terms Cash, Conventional, FHA, VA Loan
Financing Conventional
Special Listing Condition Listed As-Is
Pets Description Conditional, Yes
Read Less
Want to know what your home might be worth? Contact us for a FREE valuation!

Our team is ready to help you sell your home for the highest possible price ASAP
Bought with Park Creek Realty Inc


