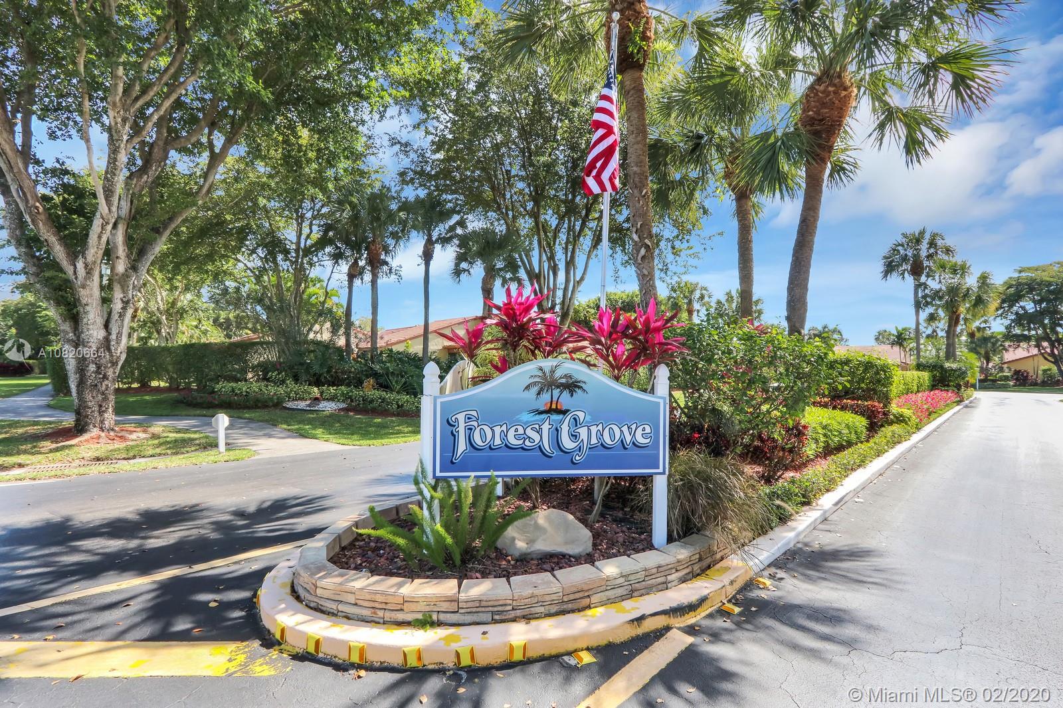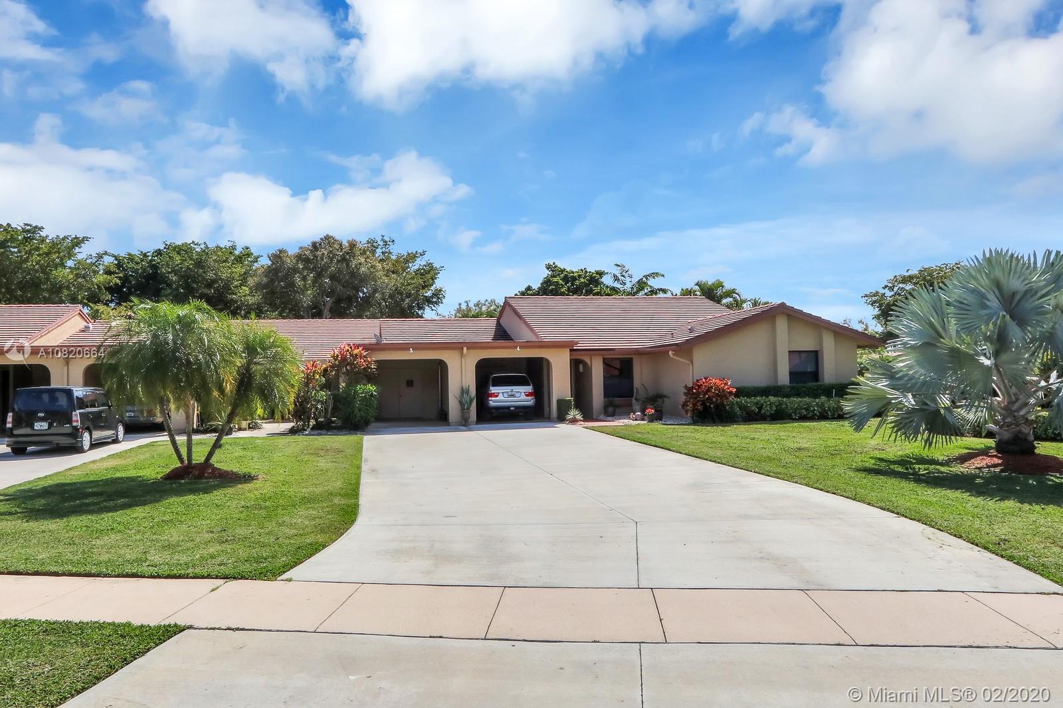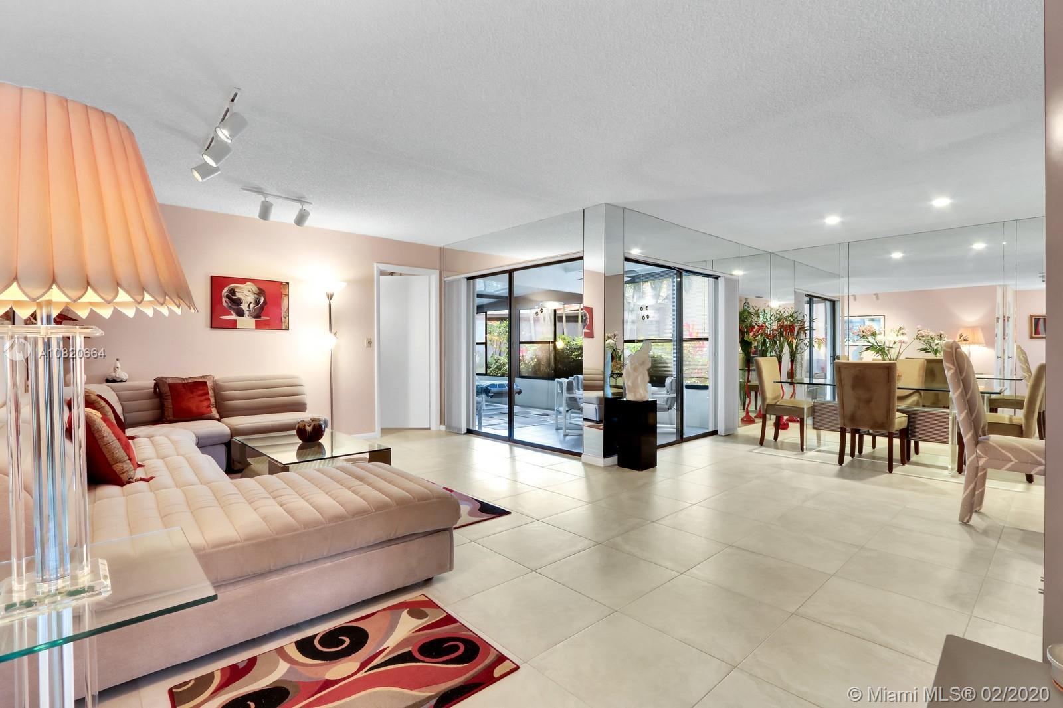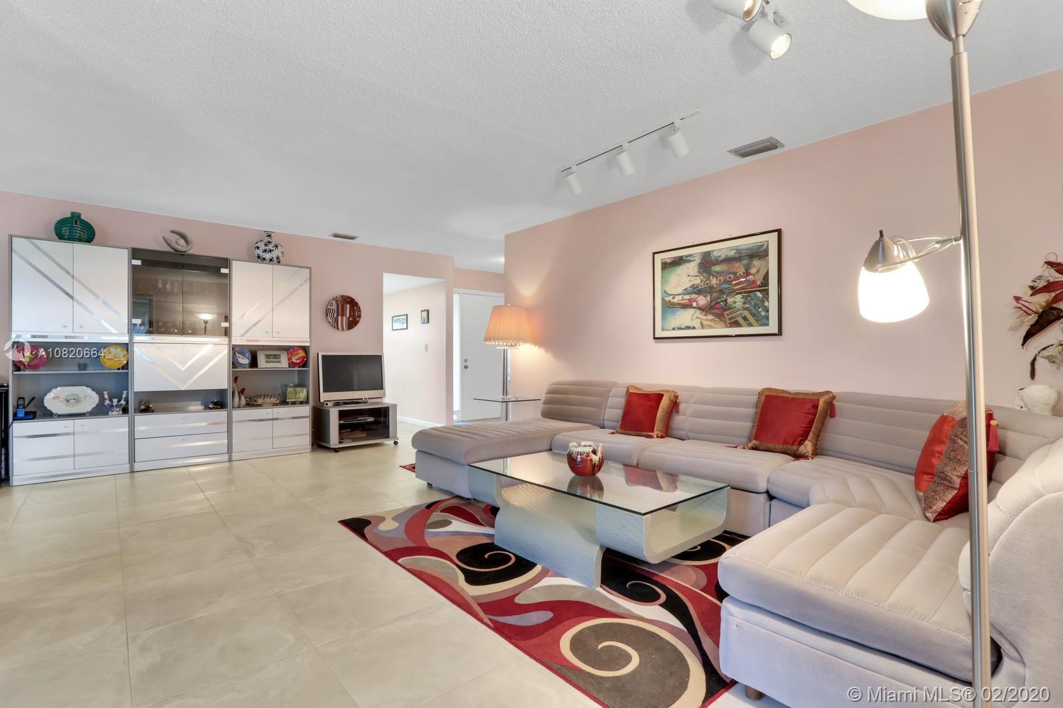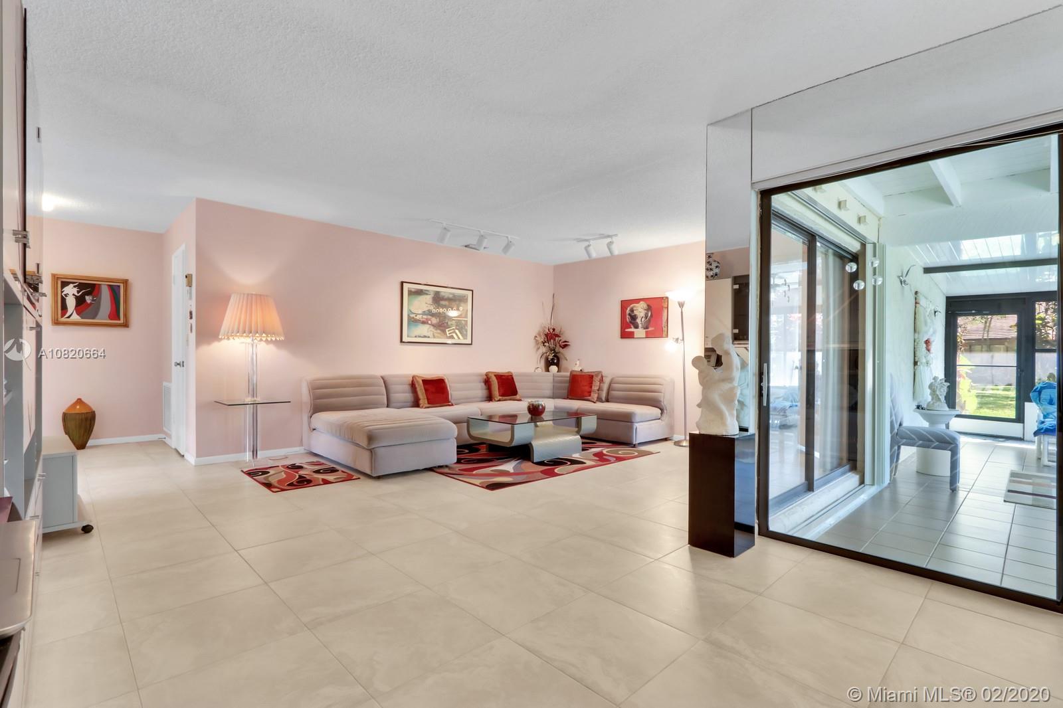$199,000
$199,000
For more information regarding the value of a property, please contact us for a free consultation.
5975 Forest Grove Dr #3 Boynton Beach, FL 33437
2 Beds
2 Baths
1,296 SqFt
Key Details
Sold Price $199,000
Property Type Single Family Home
Sub Type Villa
Listing Status Sold
Purchase Type For Sale
Square Footage 1,296 sqft
Price per Sqft $153
Subdivision Indian Spring
MLS Listing ID A10820664
Sold Date 05/08/20
Style Split-Level
Bedrooms 2
Full Baths 2
Construction Status New Construction
HOA Fees $407/mo
HOA Y/N Yes
Year Built 1980
Annual Tax Amount $2,682
Tax Year 2019
Contingent 3rd Party Approval
Property Description
Welcome Home to this beautiful, immaculate, spacious and well maintained furnished 2/2 villa, pride of ownership, in the charming gated community of Forest Grove at Indian Spring! The home is dressed up with newly installed hurricane impact windows & accordion protection for the sliding doors. The ample living room opens up to the large tiled patio, enclosed with plexi-glass sliding windows, perfect for your enjoyment & entertaining. Tiled throughout, high hats in the living & dining areas, eat-in kitchen, an ample and bright master bedroom features a large walk-in closet, split plan, separate utility room with newer washer & dryer. AC & water heater approx. 3 yrs. old. Carport & a long driveway can accommodate up to about 5 cars. Gorgeous backyard with lush landscaping! Best value!
Location
State FL
County Palm Beach County
Community Indian Spring
Area 4620
Direction Woolbright Rd South on El Clair Ranch Rd to Gate #5. Right after the Gate, Right at Stop Sign and 5975 will be on your left. Unit #3.
Interior
Interior Features Bedroom on Main Level, Breakfast Area, Dining Area, First Floor Entry, Custom Mirrors, Main Level Master, Main Living Area Entry Level, Pantry, Split Bedrooms, Walk-In Closet(s)
Heating Central
Cooling Central Air, Ceiling Fan(s)
Flooring Tile
Furnishings Furnished
Window Features Drapes,Impact Glass
Appliance Dryer, Dishwasher, Electric Range, Electric Water Heater, Disposal, Microwave, Refrigerator, Washer
Exterior
Exterior Feature Enclosed Porch, Storm/Security Shutters
Carport Spaces 1
Pool Association, Heated
Utilities Available Cable Available
Amenities Available Cabana, Pool
Waterfront No
View Garden
Porch Porch, Screened
Garage No
Building
Architectural Style Split-Level
Level or Stories Multi/Split
Structure Type Block
Construction Status New Construction
Others
HOA Fee Include Common Areas,Pool(s),Reserve Fund
Senior Community Yes
Tax ID 00424535090170030
Acceptable Financing Cash, Conventional, FHA, VA Loan
Listing Terms Cash, Conventional, FHA, VA Loan
Financing FHA
Special Listing Condition Listed As-Is
Read Less
Want to know what your home might be worth? Contact us for a FREE valuation!

Our team is ready to help you sell your home for the highest possible price ASAP
Bought with Realty Professionals Inc


