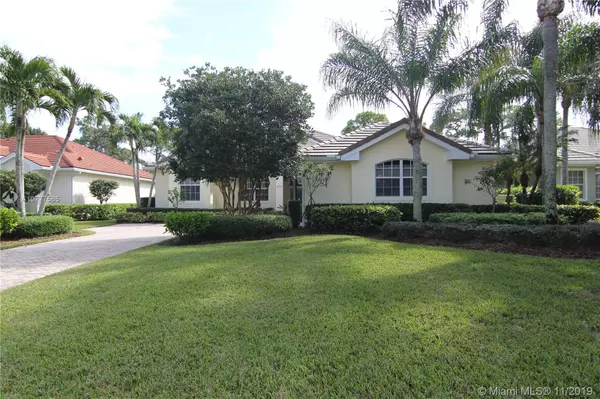$485,000
$489,000
0.8%For more information regarding the value of a property, please contact us for a free consultation.
4333 SE Coventry Stuart, FL 34997
2 Beds
3 Baths
Key Details
Sold Price $485,000
Property Type Single Family Home
Sub Type Single Family Residence
Listing Status Sold
Purchase Type For Sale
Subdivision Willoughby 13
MLS Listing ID A10777585
Sold Date 01/06/20
Style Detached,One Story
Bedrooms 2
Full Baths 2
Half Baths 1
Construction Status New Construction
HOA Fees $1,190/qua
HOA Y/N Yes
Year Built 2000
Annual Tax Amount $5,372
Tax Year 2018
Contingent Pending Inspections
Property Description
Nicely updated in 2017 , this Coventry neighborhood home in Willoughby Golf Club sits on the 12th hole. Updated bathrooms and kitchen make this home move in ready. No big expenses as the roof is 2019 and shutters added in 2019. Home features 2 Br plus den , plus bonus exercise / kids room adjoining the second bedroom,Ideal for when families visit. Nice sized master bedroom features plenty of closet space and a beautiful bath. Beautiful wood floors and moldings adorn the Dining Room, Living room and kitchen family room.2 car plus cart garage. $25,000 capital Contribution at closing . Social/Tennis membership included in the HOA fee.
Location
State FL
County Martin County
Community Willoughby 13
Area 6070
Interior
Interior Features Breakfast Area, Dining Area, Separate/Formal Dining Room, Eat-in Kitchen, First Floor Entry, High Ceilings, Main Level Master, Pantry, Split Bedrooms, Walk-In Closet(s), Central Vacuum
Heating Central, Electric
Cooling Central Air, Ceiling Fan(s), Electric
Flooring Carpet, Ceramic Tile, Tile, Wood
Furnishings Unfurnished
Appliance Dryer, Dishwasher, Electric Range, Disposal, Microwave, Refrigerator, Washer
Laundry Laundry Tub
Exterior
Exterior Feature Patio
Garage Attached
Garage Spaces 2.0
Pool Fenced, Heated, Other, Pool Equipment, Pool, Screen Enclosure, Community
Community Features Clubhouse, Fitness, Golf, Golf Course Community, Pool, Street Lights, Sidewalks, Tennis Court(s)
Waterfront No
View Golf Course
Roof Type Flat,Tile
Porch Patio
Parking Type Attached, Driveway, Garage, Golf Cart Garage
Garage Yes
Building
Lot Description 1/4 to 1/2 Acre Lot
Faces Northwest
Story 1
Sewer Public Sewer
Water Public
Architectural Style Detached, One Story
Structure Type Block
Construction Status New Construction
Others
Pets Allowed Conditional, Yes
Senior Community No
Tax ID 393841013012002100
Acceptable Financing Cash, Conventional
Listing Terms Cash, Conventional
Financing Cash
Pets Description Conditional, Yes
Read Less
Want to know what your home might be worth? Contact us for a FREE valuation!

Our team is ready to help you sell your home for the highest possible price ASAP
Bought with Beach Front Mann Realty






