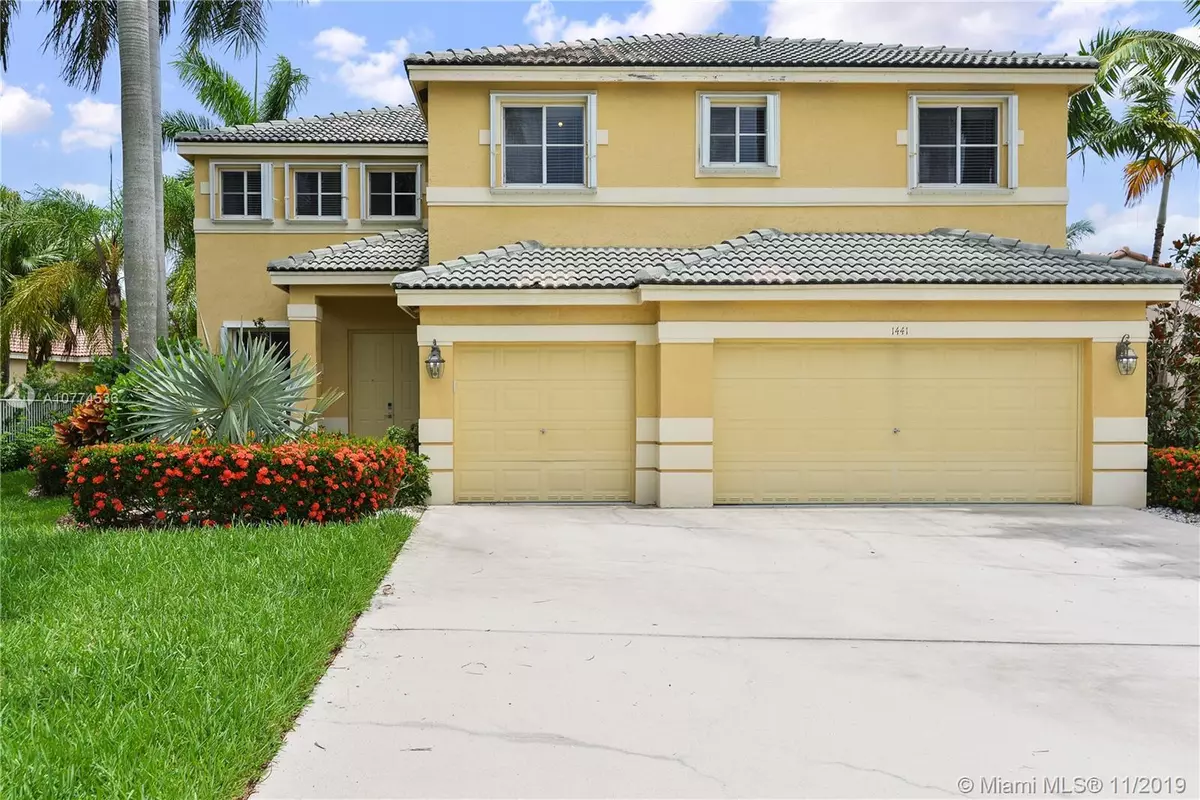$655,000
$670,000
2.2%For more information regarding the value of a property, please contact us for a free consultation.
1441 Thrush Ct Weston, FL 33327
6 Beds
4 Baths
3,205 SqFt
Key Details
Sold Price $655,000
Property Type Single Family Home
Sub Type Single Family Residence
Listing Status Sold
Purchase Type For Sale
Square Footage 3,205 sqft
Price per Sqft $204
Subdivision Sector 2-Parcels 1 2 3 4
MLS Listing ID A10774536
Sold Date 01/22/20
Style Detached,Two Story
Bedrooms 6
Full Baths 4
Construction Status New Construction
HOA Fees $128/qua
HOA Y/N Yes
Year Built 2000
Annual Tax Amount $6,580
Tax Year 2018
Contingent No Contingencies
Lot Size 10,324 Sqft
Property Description
Welcome to this breathtaking 6 Bed + Den in Savanna. Nestled in a cul-de-sac, on a whopping 10,324 square foot lot, this home feels like your own mansion. Enjoy a fully remodeled imported German kitchen with wall oven/microwave, a gorgeous bay window, Spain porcelain floors throughout the first floor. High-tempered glass stairs with stainless steel rails. The huge driveway fits 9 cars, with an additional 3 cars inside the garage. Surround sound wiring is built in through the living room. Enormous backyard with lush landscaping and ficus fencing the entire home with 11 royal palms. Master bedroom is connected on one side to an additional bedroom with french doors plus an extra den on the other side. Engineered wood throughout the second floor, and accordion shutters on the entire home.
Location
State FL
County Broward County
Community Sector 2-Parcels 1 2 3 4
Area 3890
Direction Please use reliable GPS for directions. Located off I-75 and glades and off south post and saddle club on the opposite entrance.
Interior
Interior Features Bedroom on Main Level, Dining Area, Separate/Formal Dining Room, First Floor Entry, Kitchen Island, Upper Level Master, Attic
Heating Central
Cooling Central Air
Flooring Other
Appliance Built-In Oven, Dryer, Electric Water Heater, Microwave, Refrigerator, Washer
Exterior
Exterior Feature Room For Pool, Storm/Security Shutters
Garage Attached
Garage Spaces 3.0
Pool None, Community
Community Features Clubhouse, Gated, Maintained Community, Other, Property Manager On-Site, Pool, Street Lights, Sidewalks
Waterfront No
View Garden
Roof Type Spanish Tile
Parking Type Attached, Driveway, Garage, Garage Door Opener
Garage Yes
Building
Lot Description Cul-De-Sac, Oversized Lot, < 1/4 Acre
Faces South
Story 2
Sewer Public Sewer
Water Public
Architectural Style Detached, Two Story
Level or Stories Two
Structure Type Block
Construction Status New Construction
Schools
Elementary Schools Gator Run
Middle Schools Falcon Cove
High Schools Cypress Bay
Others
Pets Allowed Conditional, Yes
Senior Community No
Tax ID 503902013690
Security Features Security Gate,Gated Community,Smoke Detector(s),Security Guard
Acceptable Financing Cash, Conventional, FHA
Listing Terms Cash, Conventional, FHA
Financing Conventional
Pets Description Conditional, Yes
Read Less
Want to know what your home might be worth? Contact us for a FREE valuation!

Our team is ready to help you sell your home for the highest possible price ASAP
Bought with Coldwell Banker Residential Re






