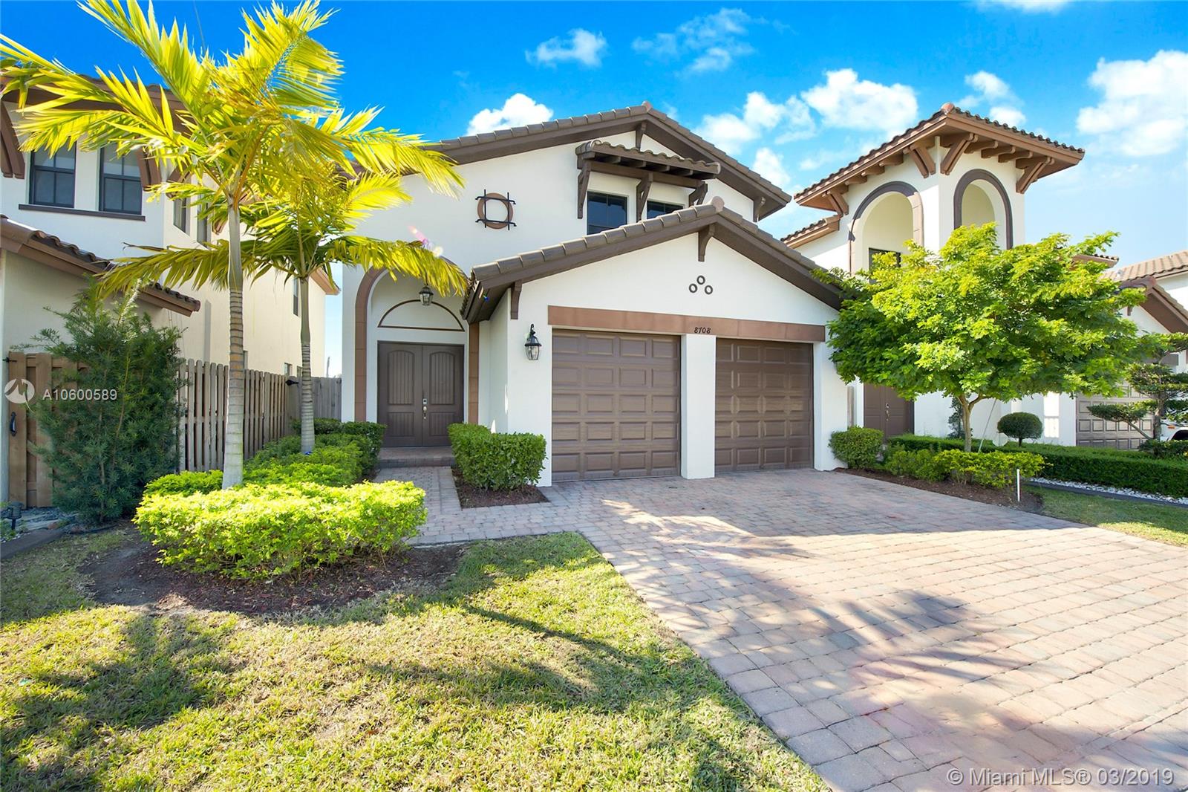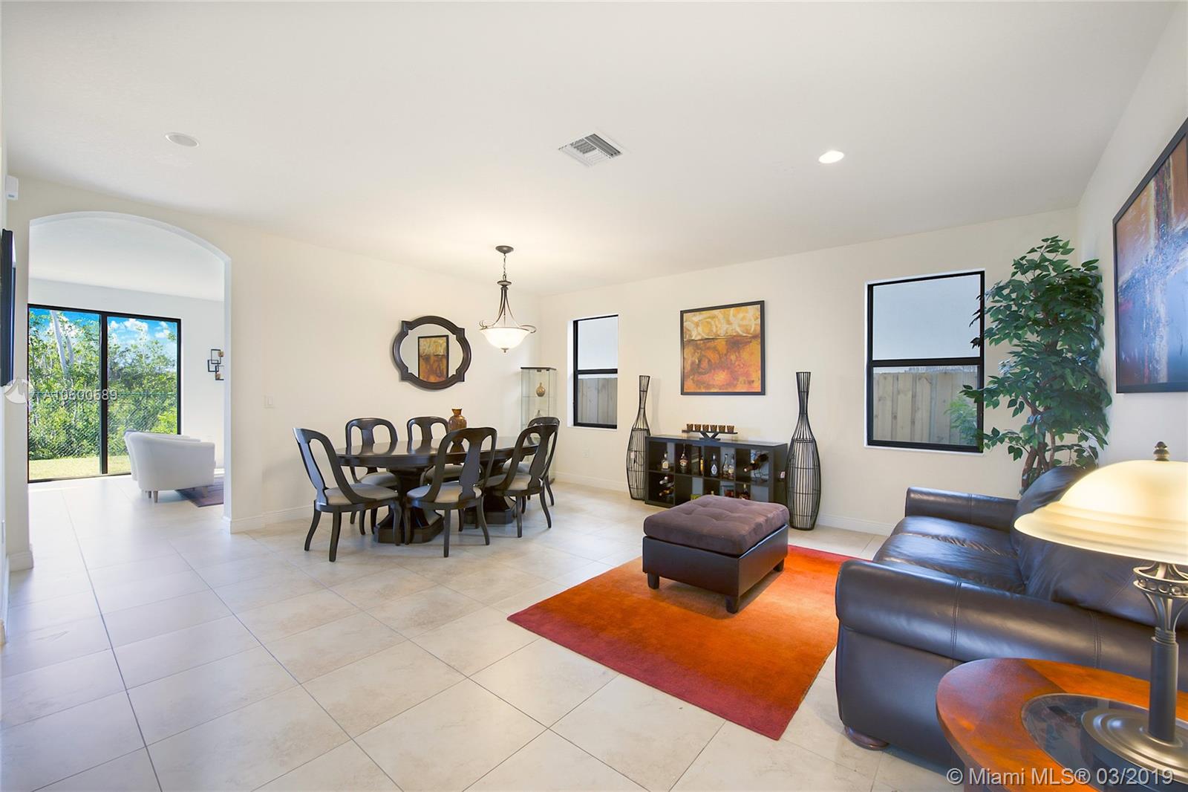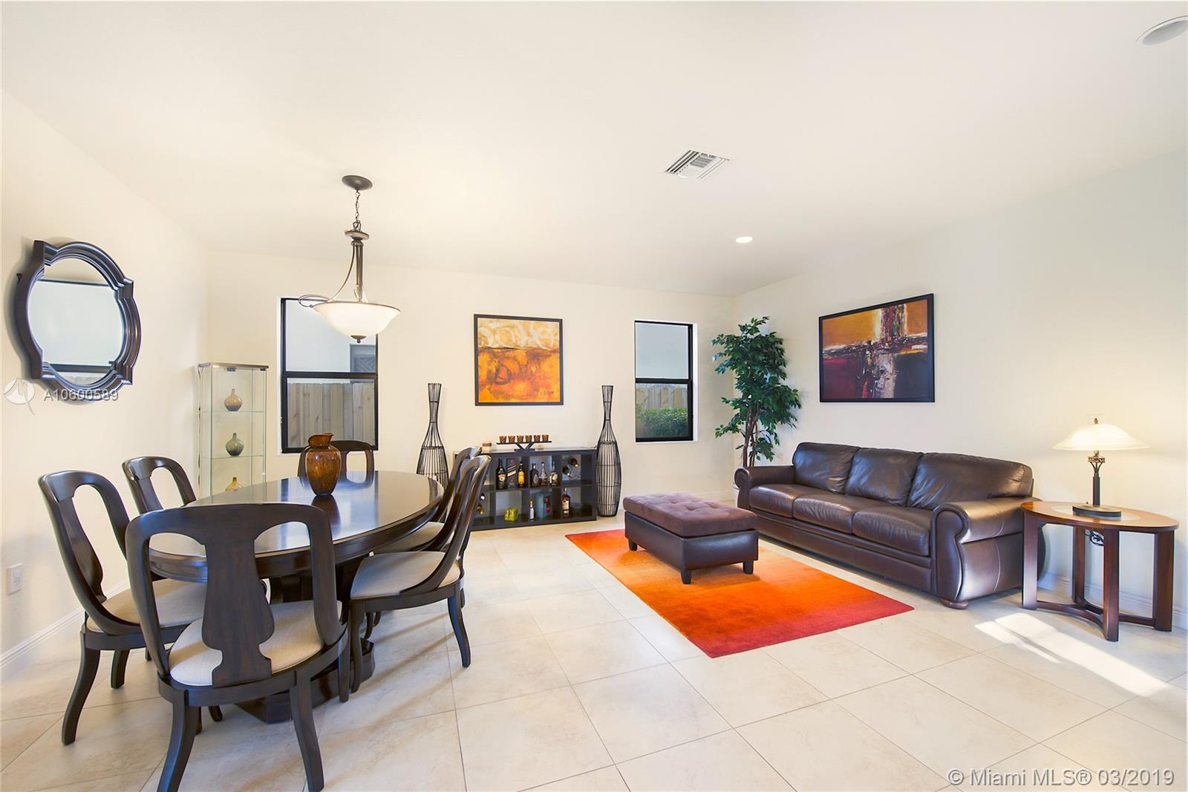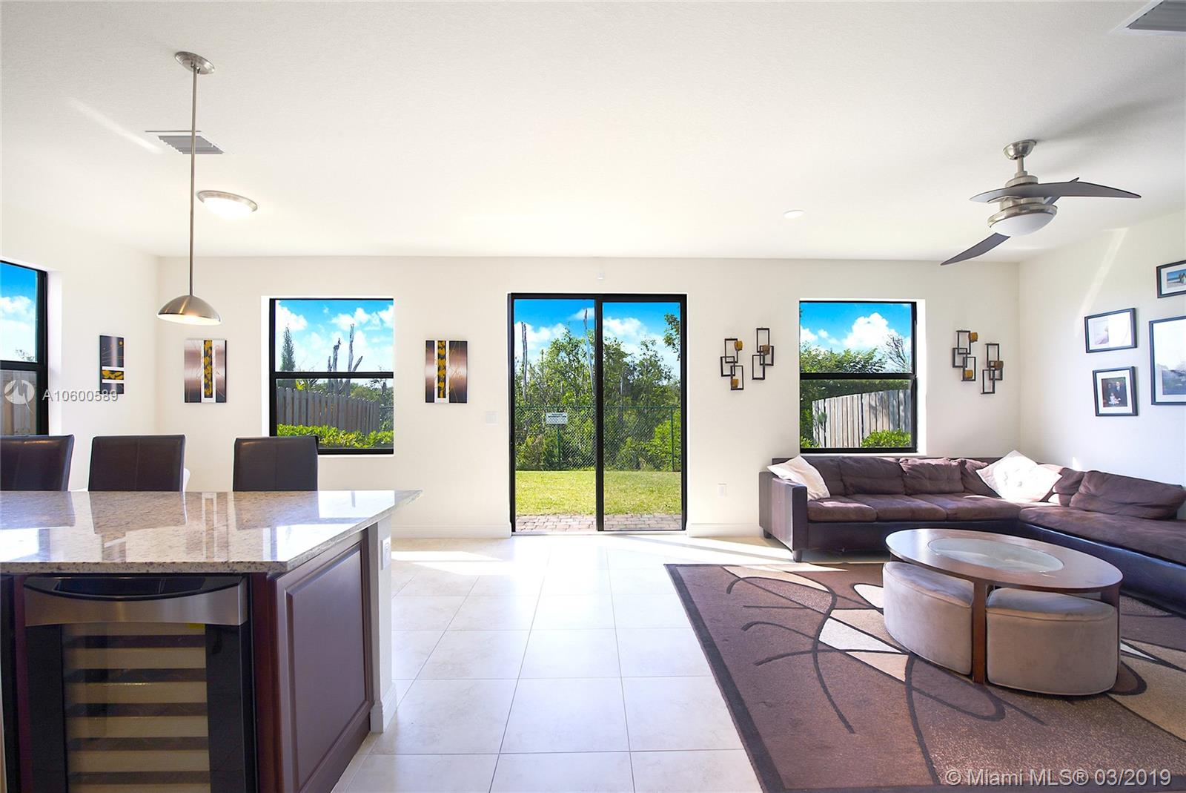$460,000
$485,000
5.2%For more information regarding the value of a property, please contact us for a free consultation.
8708 NW 103rd Ave Doral, FL 33178
3 Beds
3 Baths
2,462 SqFt
Key Details
Sold Price $460,000
Property Type Single Family Home
Sub Type Single Family Residence
Listing Status Sold
Purchase Type For Sale
Square Footage 2,462 sqft
Price per Sqft $186
Subdivision Grand Bay North
MLS Listing ID A10600589
Sold Date 02/11/20
Style Two Story
Bedrooms 3
Full Baths 2
Half Baths 1
Construction Status New Construction
HOA Fees $295/mo
HOA Y/N Yes
Year Built 2015
Annual Tax Amount $10,053
Tax Year 2018
Contingent No Contingencies
Lot Size 4,102 Sqft
Property Description
Luxury two-story home in the sought after, guard gated community of Madison Pointe. This light-filled & spacious home feat. a double door entrance with foyer, open kitchen with granite countertops, breakfast area, SS appliances, wine cooler, impact windows & doors, two car garage, nice size backyard overlooking the peaceful & protected preserve with space for a pool, laundry room in upper level & 3 bedrooms with 2 bathrooms upstairs plus a powder room on the first level. Built in 2015, everything in the house is new, offering you the confidence & peace of mind only a brand-new home can provide! Walking distance to the best club house in the area, Park Central; offers a large Resort Style Pool, Gym, Yoga Studio, Children’s Water Park, Playground, Basketball courts, Spa, Cabanas & More.
Location
State FL
County Miami-dade County
Community Grand Bay North
Area 30
Direction Please use GPS for easy arrival. At guard house please provide address of property for easy access.
Interior
Interior Features Breakfast Bar, Built-in Features, Breakfast Area, Entrance Foyer, Eat-in Kitchen, First Floor Entry, High Ceilings, Other, Sitting Area in Master, Split Bedrooms, Upper Level Master, Walk-In Closet(s)
Heating Central
Cooling Central Air, Ceiling Fan(s)
Flooring Carpet, Tile
Equipment Satellite Dish
Furnishings Unfurnished
Window Features Impact Glass
Appliance Built-In Oven, Dryer, Dishwasher, Electric Range, Electric Water Heater, Disposal, Ice Maker, Microwave, Refrigerator, Self Cleaning Oven, Washer
Exterior
Exterior Feature Fence, Security/High Impact Doors, Lighting, Porch, Patio, Room For Pool
Garage Attached
Garage Spaces 2.0
Carport Spaces 2
Pool None, Community
Community Features Clubhouse, Fitness, Game Room, Gated, Home Owners Association, Maintained Community, Pool, Sauna, Street Lights, Tennis Court(s)
Utilities Available Cable Available, Underground Utilities
Waterfront No
View Garden, Other
Roof Type Spanish Tile
Porch Open, Patio, Porch
Parking Type Attached Carport, Attached, Driveway, Garage, Guest, Paver Block, Garage Door Opener
Garage Yes
Building
Lot Description < 1/4 Acre
Faces East
Story 2
Sewer Public Sewer
Water Public
Architectural Style Two Story
Level or Stories Two
Structure Type Block
Construction Status New Construction
Schools
Elementary Schools Dr Rolando Espinosa
Middle Schools Dr Rolando Espinosa
High Schools Ronald W. Reagan
Others
Pets Allowed No Pet Restrictions, Yes
HOA Fee Include Common Areas,Insurance,Maintenance Structure,Security
Senior Community No
Tax ID 35-30-08-005-0070
Security Features Fire Sprinkler System,Security Gate,Gated Community,Smoke Detector(s),Security Guard
Acceptable Financing Cash, Conventional, FHA
Listing Terms Cash, Conventional, FHA
Financing Conventional
Special Listing Condition Listed As-Is
Pets Description No Pet Restrictions, Yes
Read Less
Want to know what your home might be worth? Contact us for a FREE valuation!

Our team is ready to help you sell your home for the highest possible price ASAP
Bought with One Sotheby's International Re






