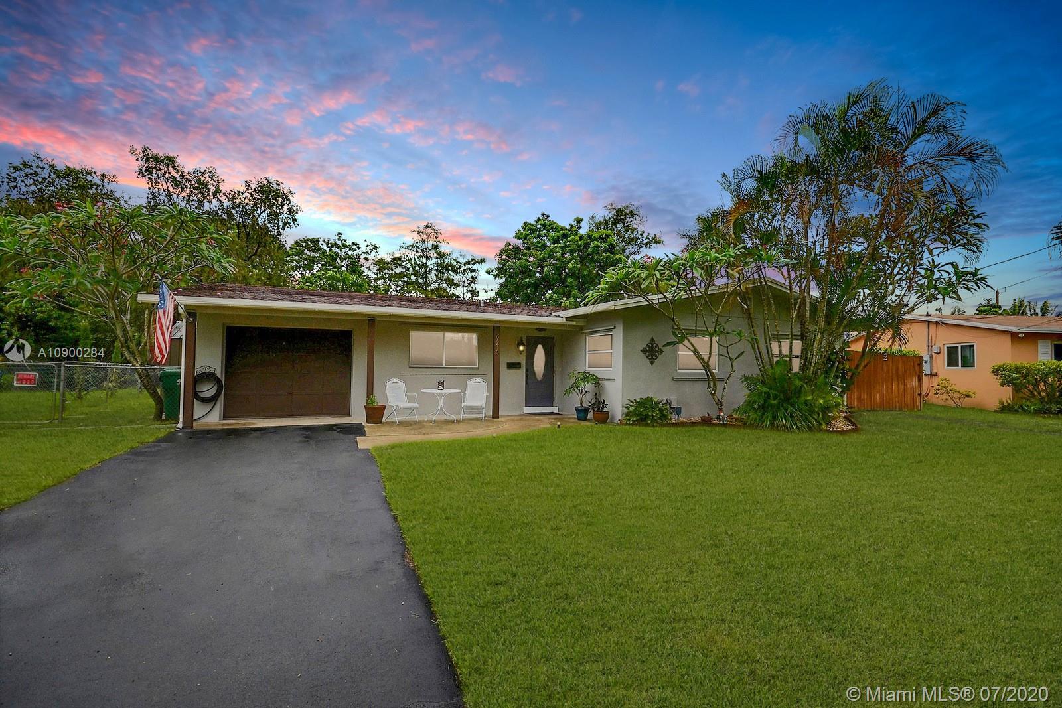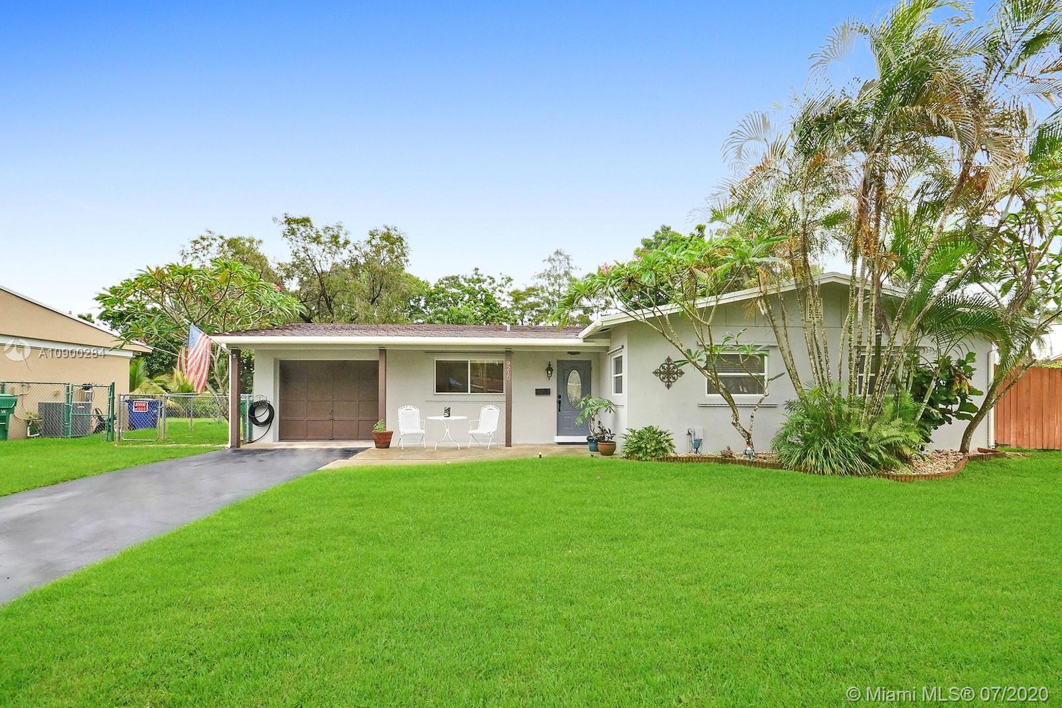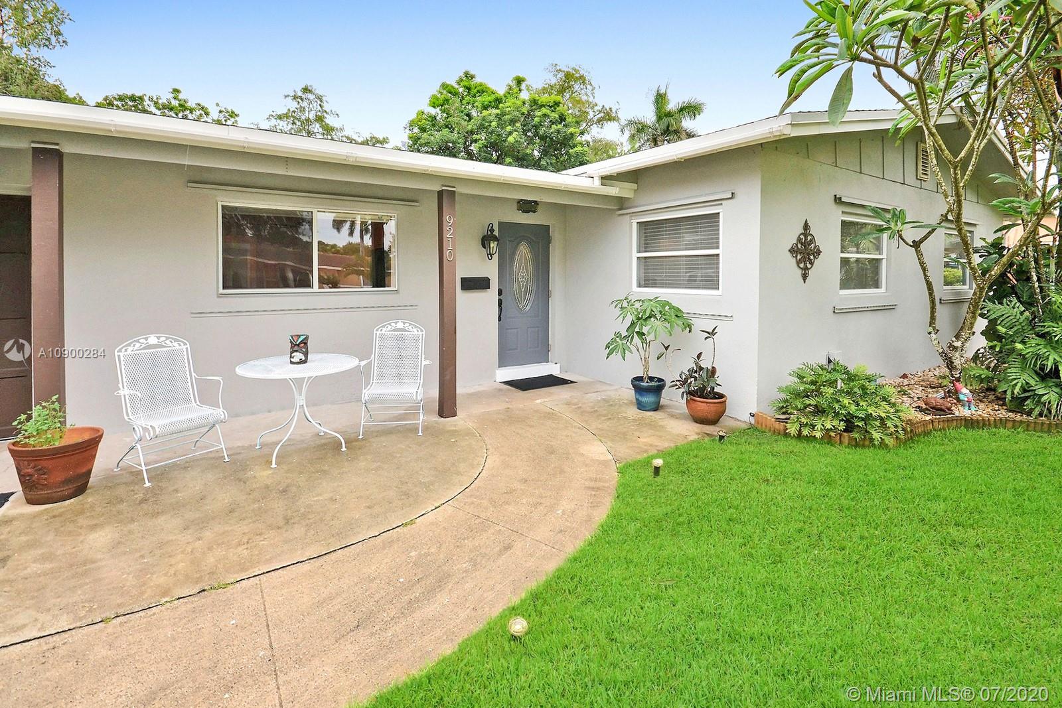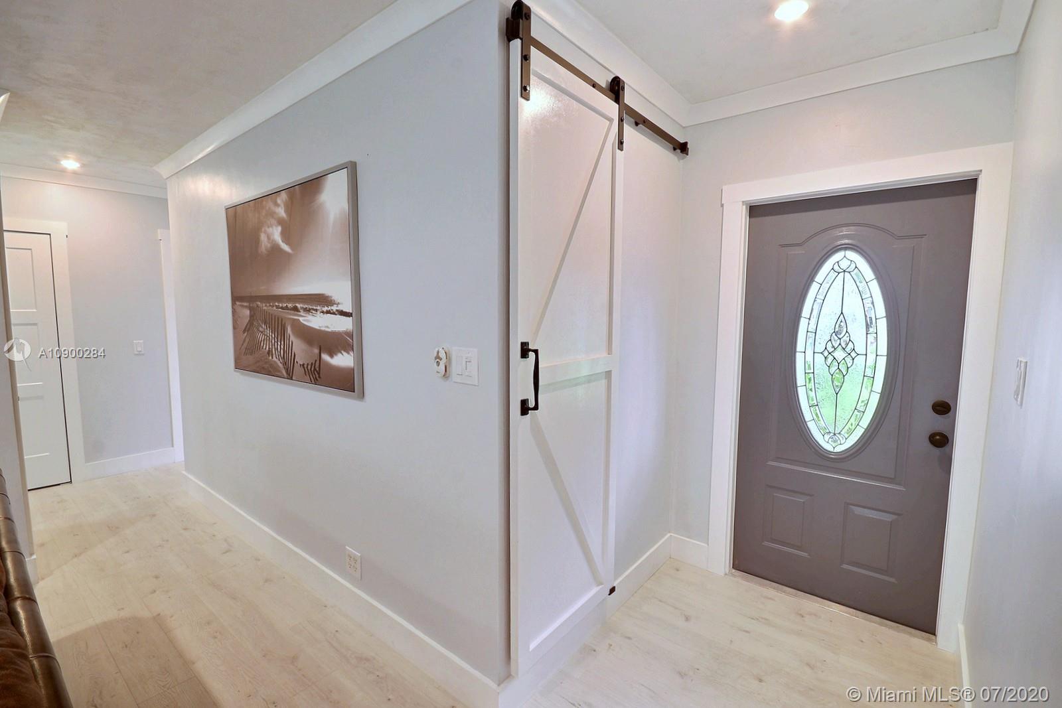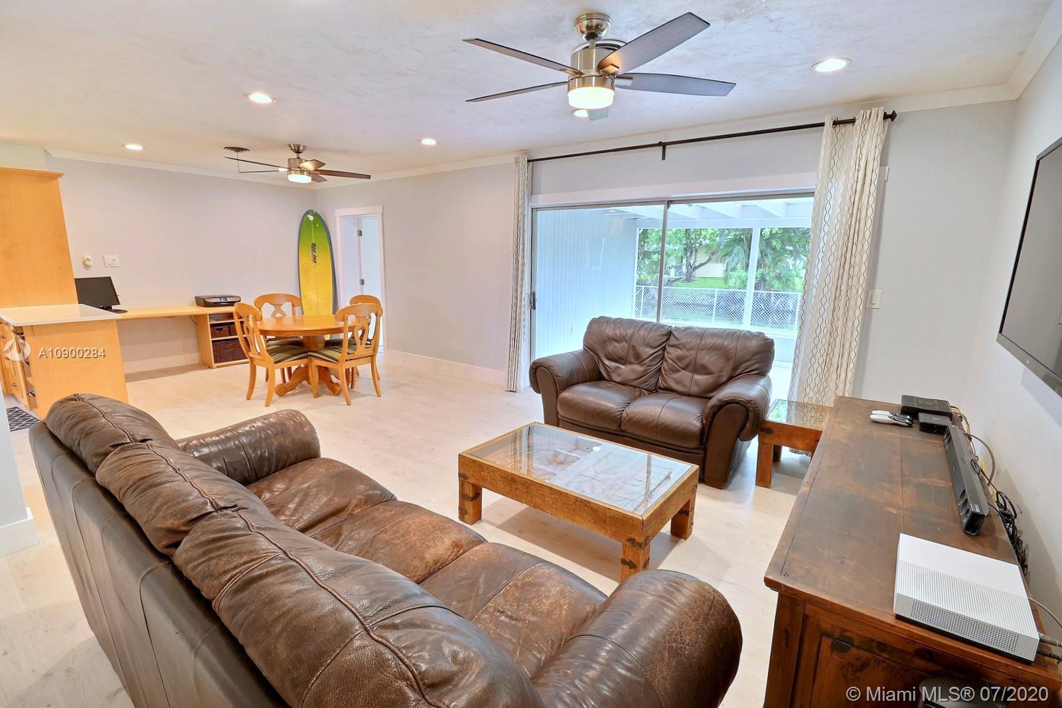$430,000
$415,000
3.6%For more information regarding the value of a property, please contact us for a free consultation.
9210 SW 51st Pl Cooper City, FL 33328
4 Beds
3 Baths
1,560 SqFt
Key Details
Sold Price $430,000
Property Type Single Family Home
Sub Type Single Family Residence
Listing Status Sold
Purchase Type For Sale
Square Footage 1,560 sqft
Price per Sqft $275
Subdivision Cooper Colony Estates
MLS Listing ID A10900284
Sold Date 09/08/20
Style Detached,One Story
Bedrooms 4
Full Baths 3
Construction Status Resale
HOA Y/N No
Year Built 1960
Annual Tax Amount $2,575
Tax Year 2019
Contingent Pending Inspections
Lot Size 8,270 Sqft
Property Description
TASTEFULLY REMODELED HOME IN SOUGHT-AFTER COOPER CITY ON SERENE CANAL. LIGHT AND BRIGHT HOME FEATURES BEAUTIFULLY UPDATED KITCHEN WITH MODERN SHAKER STYLE CABINETRY, FLOATING SHELVES, QUARTZ COUNTERS, GLASS SUBWAY TILE BACKSPLASH TO THE CEILING, GAS RANGE & WALL OVEN. GORGEOUS MODERN WHITE OAK LAMINATE THROUGHOUT. AWESOME FLOOR PLAN WITH 2 MASTER SUITES, PLUS 2 BEDS & FULL BATH. ELEGANT PAINT AND ACCENTS INCLUDING NEW CLOSET DOORS, A SLIDING BARN DOOR, RECESS LIGHTING AND CROWN MOLDING. GORGEOUS BATHROOMS WITH MODERN VANITIES. LARGE LAUNDRY ROOM, SPACIOUS FENCED IN YARD FEATURES A COVERED SCREENED-IN PATIO & FIREPIT. SIDE PARKING ACCOMMODATES A RV, 1 CAR GARAGE AND LONG DRIVEWAY. ENJOY CLOSE PROXIMITY TO PARKS, RECREATION, COOPER CITY SCHOOLS, AND TO I-75. NO HOA.
Location
State FL
County Broward County
Community Cooper Colony Estates
Area 3200
Interior
Interior Features Entrance Foyer, First Floor Entry, Living/Dining Room, Main Level Master
Heating Central
Cooling Central Air, Ceiling Fan(s), Wall/Window Unit(s)
Flooring Tile, Wood
Furnishings Unfurnished
Appliance Dryer, Dishwasher, Gas Range, Microwave, Refrigerator, Washer
Exterior
Exterior Feature Balcony, Fence, Patio, Room For Pool
Garage Attached
Garage Spaces 1.0
Pool Above Ground, Pool
Utilities Available Cable Available
Waterfront Yes
Waterfront Description Canal Front
View Y/N Yes
View Water
Roof Type Shingle
Porch Balcony, Patio, Screened
Parking Type Attached, Driveway, Garage
Garage Yes
Building
Lot Description < 1/4 Acre
Faces Northeast
Story 1
Sewer Public Sewer
Water Public
Architectural Style Detached, One Story
Structure Type Block
Construction Status Resale
Schools
Elementary Schools Cooper City
Middle Schools Pioneer
High Schools Cooper City
Others
Pets Allowed No Pet Restrictions, Yes
Senior Community No
Tax ID 504132023820
Acceptable Financing Cash, Conventional, FHA, VA Loan
Listing Terms Cash, Conventional, FHA, VA Loan
Financing Conventional
Special Listing Condition Listed As-Is
Pets Description No Pet Restrictions, Yes
Read Less
Want to know what your home might be worth? Contact us for a FREE valuation!

Our team is ready to help you sell your home for the highest possible price ASAP
Bought with Laurie Finkelstein Reader Real Estate LLC


