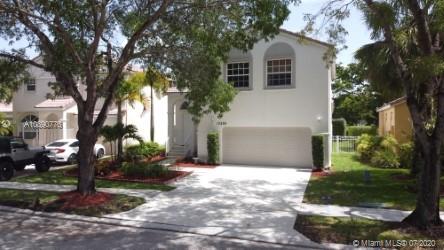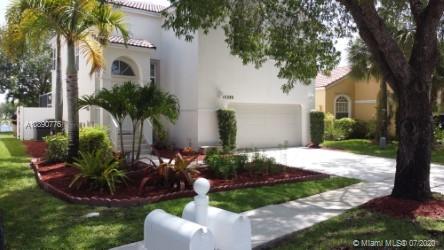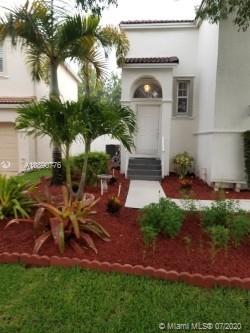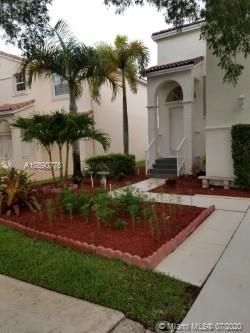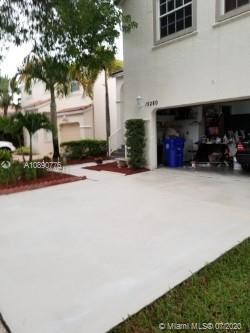$465,000
$464,900
For more information regarding the value of a property, please contact us for a free consultation.
15280 NW 6th Ct Pembroke Pines, FL 33028
4 Beds
3 Baths
1,982 SqFt
Key Details
Sold Price $465,000
Property Type Single Family Home
Sub Type Single Family Residence
Listing Status Sold
Purchase Type For Sale
Square Footage 1,982 sqft
Price per Sqft $234
Subdivision Towngate
MLS Listing ID A10890776
Sold Date 09/21/20
Style Two Story
Bedrooms 4
Full Baths 2
Half Baths 1
Construction Status Effective Year Built
HOA Fees $188/qua
HOA Y/N Yes
Year Built 1996
Annual Tax Amount $3,922
Tax Year 2019
Contingent 3rd Party Approval
Lot Size 6,164 Sqft
Property Description
WATCH VIRTUAL VIDEO...Spectacular lakeview 4Bed/2.5 Bath/ 2 Car Garage, two story, just west of I-75. All rooms on second floor. Tile floor downstairs and wood laminate flooring upstairs. Gated community. Video cameras. Screen patio overlooking lake. Spacious backyard. Updated kitchen with wood cabinets 42" and elegant white quartz counter tops and back splash. Newer stainless steel appliances. Completely remodeled bathrooms with granite counter tops and frameless shower in master bedroom. Sprinkler system using lake water. Basic cable and internet included in HOA maintenance. Amenities include children playground, clubhouse, gym, tennis, soccer, basket and baseball courts.Several community pools. No HOA approval needed. Close to major highways, shopping centers and excellent schools.
Location
State FL
County Broward County
Community Towngate
Area 3980
Direction Take I-75 to Pines Blvd. West. Make a right on 155 Avenue. Towngate Community Second entrance to the right to Creekside subdivision at the gate do right and follow the road. After the curve look for 15280.
Interior
Interior Features Breakfast Bar, Breakfast Area, Eat-in Kitchen, Family/Dining Room, First Floor Entry, Kitchen/Dining Combo, Other, Upper Level Master, Walk-In Closet(s)
Heating Central, Other
Cooling Central Air, Ceiling Fan(s)
Flooring Ceramic Tile, Tile, Vinyl, Wood
Furnishings Unfurnished
Window Features Blinds,Sliding
Appliance Dryer, Dishwasher, Electric Range, Electric Water Heater, Disposal, Ice Maker, Microwave, Refrigerator, Self Cleaning Oven, Washer
Exterior
Exterior Feature Enclosed Porch, Fence, Lighting, Patio, Room For Pool, Storm/Security Shutters
Garage Attached
Garage Spaces 2.0
Pool None, Community
Community Features Clubhouse, Gated, Home Owners Association, Pool
Utilities Available Cable Available
Waterfront Yes
Waterfront Description Lake Front,Lake Privileges,Navigable Water,Waterfront
View Y/N Yes
View Lake, Water
Roof Type Spanish Tile
Handicap Access Accessible Kitchen
Porch Patio, Porch, Screened
Parking Type Attached, Driveway, Garage, Guest, On Street, Garage Door Opener
Garage Yes
Building
Lot Description Sprinklers Automatic, Sprinkler System, < 1/4 Acre
Faces North
Story 2
Sewer Public Sewer
Water Lake, Public
Architectural Style Two Story
Level or Stories Two
Structure Type Block
Construction Status Effective Year Built
Schools
Elementary Schools Silver Palms
Middle Schools Walter C. Young
High Schools Flanagan;Charls
Others
Pets Allowed Size Limit, Yes
HOA Fee Include Common Areas,Cable TV,Maintenance Structure,Recreation Facilities,Security
Senior Community No
Tax ID 514009060200
Security Features Security Gate,Smoke Detector(s),Security Guard
Acceptable Financing Cash, Conventional, FHA, VA Loan
Listing Terms Cash, Conventional, FHA, VA Loan
Financing VA
Special Listing Condition Listed As-Is
Pets Description Size Limit, Yes
Read Less
Want to know what your home might be worth? Contact us for a FREE valuation!

Our team is ready to help you sell your home for the highest possible price ASAP
Bought with Lyfe Realty Group


