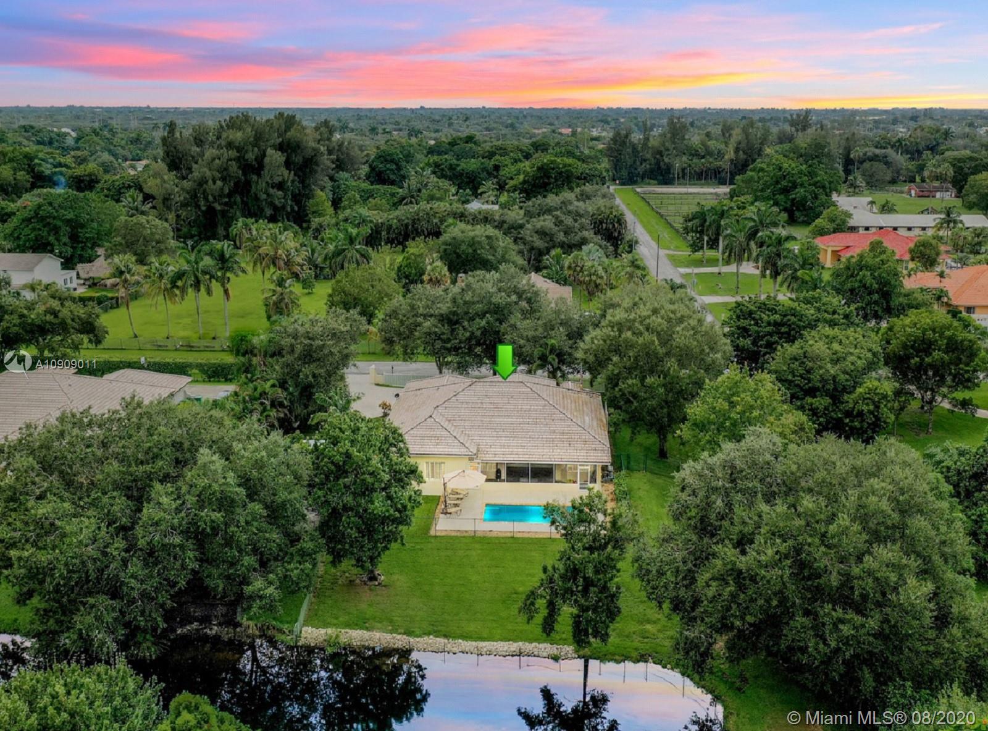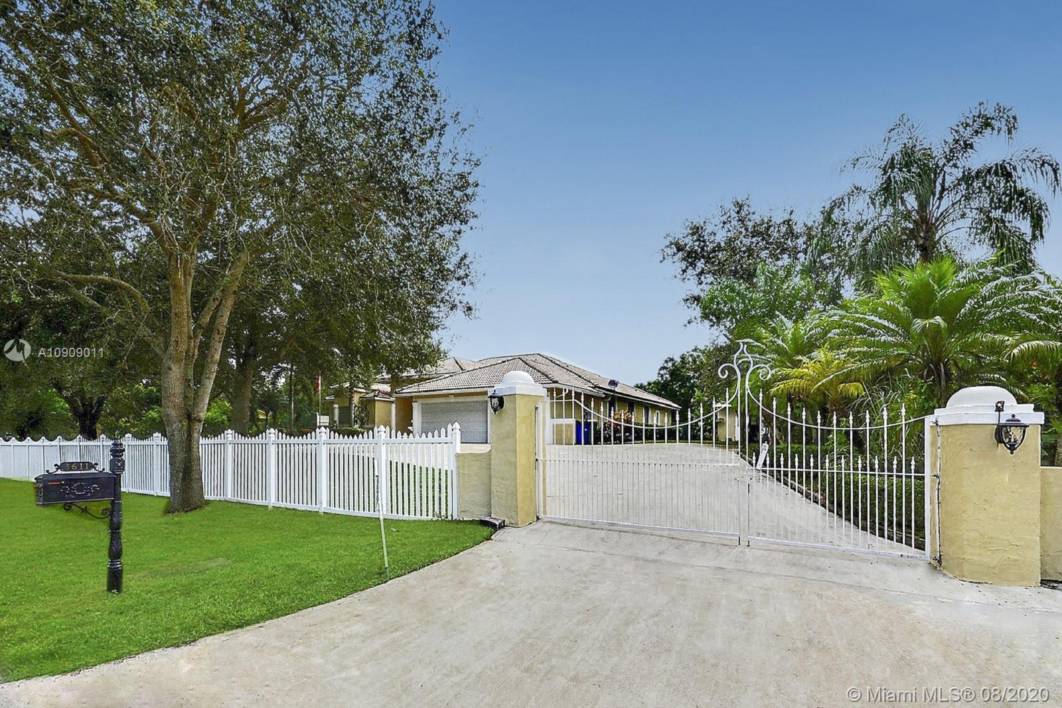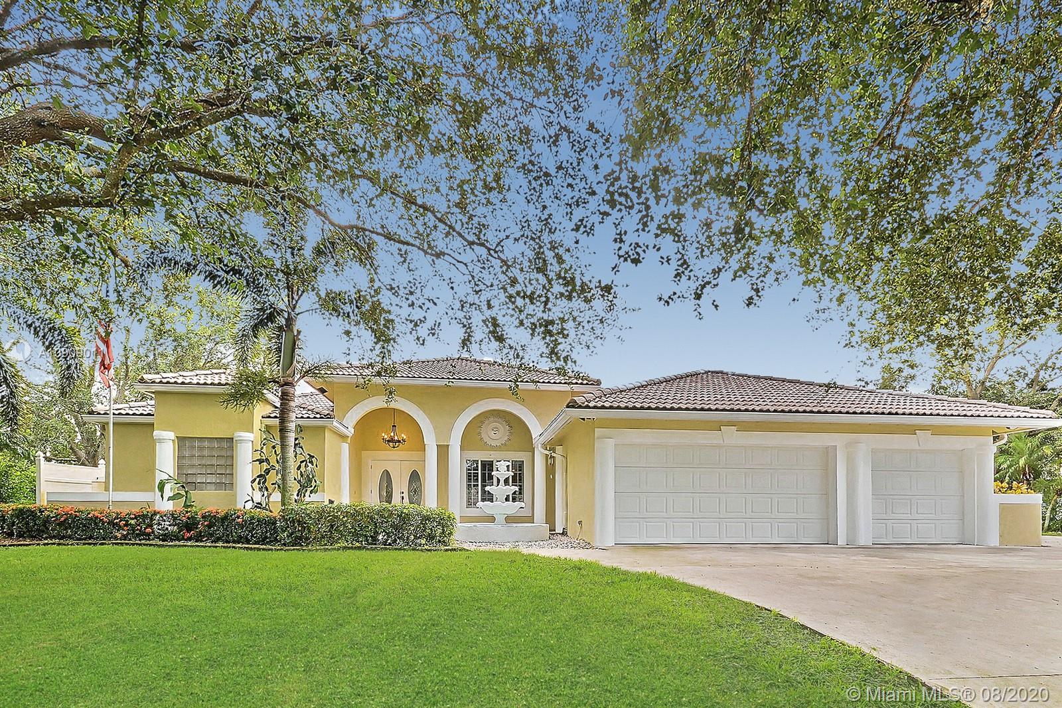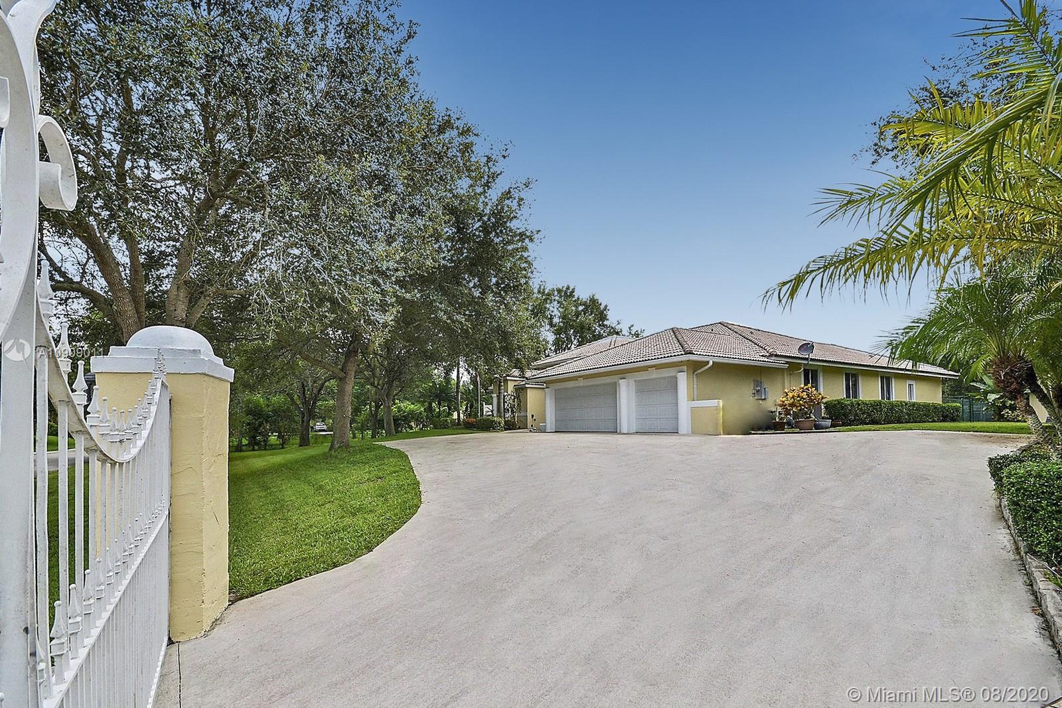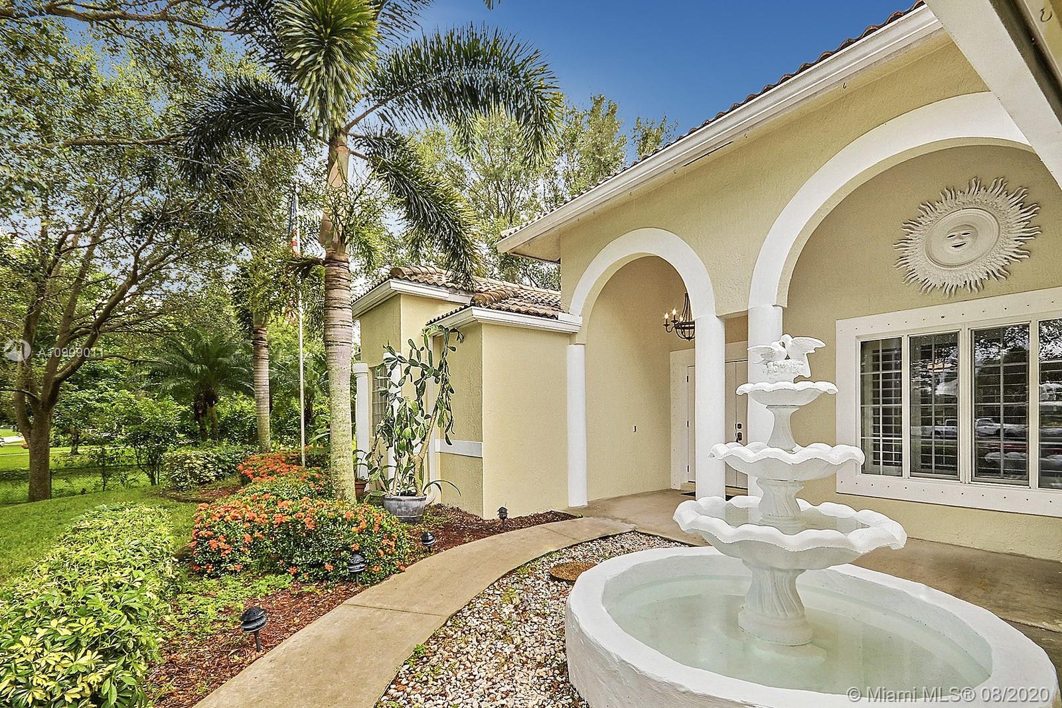$780,000
$799,800
2.5%For more information regarding the value of a property, please contact us for a free consultation.
3611 NW 97th Ave Cooper City, FL 33024
4 Beds
3 Baths
3,284 SqFt
Key Details
Sold Price $780,000
Property Type Single Family Home
Sub Type Single Family Residence
Listing Status Sold
Purchase Type For Sale
Square Footage 3,284 sqft
Price per Sqft $237
Subdivision Ericson Estates
MLS Listing ID A10909011
Sold Date 09/17/20
Style Detached,Ranch,One Story
Bedrooms 4
Full Baths 3
Construction Status Effective Year Built
HOA Y/N No
Year Built 1999
Annual Tax Amount $8,502
Tax Year 2019
Contingent Backup Contract/Call LA
Lot Size 1.154 Acres
Property Description
SITUATED ON A SPECTACULAR 50,275 SF WATERFRONT LOT IN COVETED COOPER CITY, THIS GORGEOUS POOL HOME OFFERS 3,284 SF OF LUXURIOUS LIVING SPACE. ENJOY PRIVACY & EXCLUSIVITY FROM THE MOMENT YOU ARRIVE AT THE DOUBLE-GATE ENTRY WHICH OPENS INTO THE LONG & STATELY DRIVEWAY. WELCOMING ENTRY OPENS INTO ELEGANT HOME FEATURING WOOD FLOORS, CROWN MOLDING, CHARMING ARCHWAYS, PLANTATION SHUTTERS, TRAY CEILINGS & TASTEFUL FIXTURES THROUGHOUT. TRIPLE-SPLIT FLOOR PLAN OFFERS PRIVACY & CONVENIENCE. LARGE OPEN KITCHEN W REAL WOOD CABINETS & GRANITE COUNTERS. HUGE MASTER SUITE W SEATING AREA/ATTACHED OFFICE. LUXURIOUS MASTER BATH W 2 VANITIES & ROMAN SOAKING TUB. STUNNING PRIVATE GROUNDS W/SERENE LAKE AND POOL VIEWS FROM THE COVERED & SCREENED SLATE TILED PATIO. COMPLETE HURRICANE PROTECTION. SHED, NO HOA.
Location
State FL
County Broward County
Community Ericson Estates
Area 3200
Interior
Interior Features Breakfast Bar, Built-in Features, Bedroom on Main Level, Breakfast Area, Dining Area, Separate/Formal Dining Room, French Door(s)/Atrium Door(s), First Floor Entry, Main Level Master, Sitting Area in Master, Split Bedrooms
Heating Central
Cooling Central Air
Flooring Ceramic Tile, Wood
Furnishings Unfurnished
Appliance Dryer, Dishwasher, Electric Range, Refrigerator, Washer
Exterior
Exterior Feature Enclosed Porch, Fence
Garage Attached
Garage Spaces 3.0
Pool In Ground, Pool
Community Features Other
Utilities Available Cable Available
Waterfront Yes
Waterfront Description Lake Front,Waterfront
View Y/N Yes
View Lake, Pool
Roof Type Barrel
Porch Porch, Screened
Parking Type Attached, Driveway, Garage, RV Access/Parking
Garage Yes
Building
Lot Description 1-2 Acres
Faces West
Story 1
Sewer Septic Tank
Water Public
Architectural Style Detached, Ranch, One Story
Structure Type Block
Construction Status Effective Year Built
Schools
Middle Schools Pioneer
High Schools Cooper City
Others
Pets Allowed No Pet Restrictions, Yes
Senior Community No
Tax ID 514105220010
Acceptable Financing Cash, Conventional, VA Loan
Listing Terms Cash, Conventional, VA Loan
Financing Cash
Special Listing Condition Listed As-Is
Pets Description No Pet Restrictions, Yes
Read Less
Want to know what your home might be worth? Contact us for a FREE valuation!

Our team is ready to help you sell your home for the highest possible price ASAP
Bought with Beachfront Realty Inc


