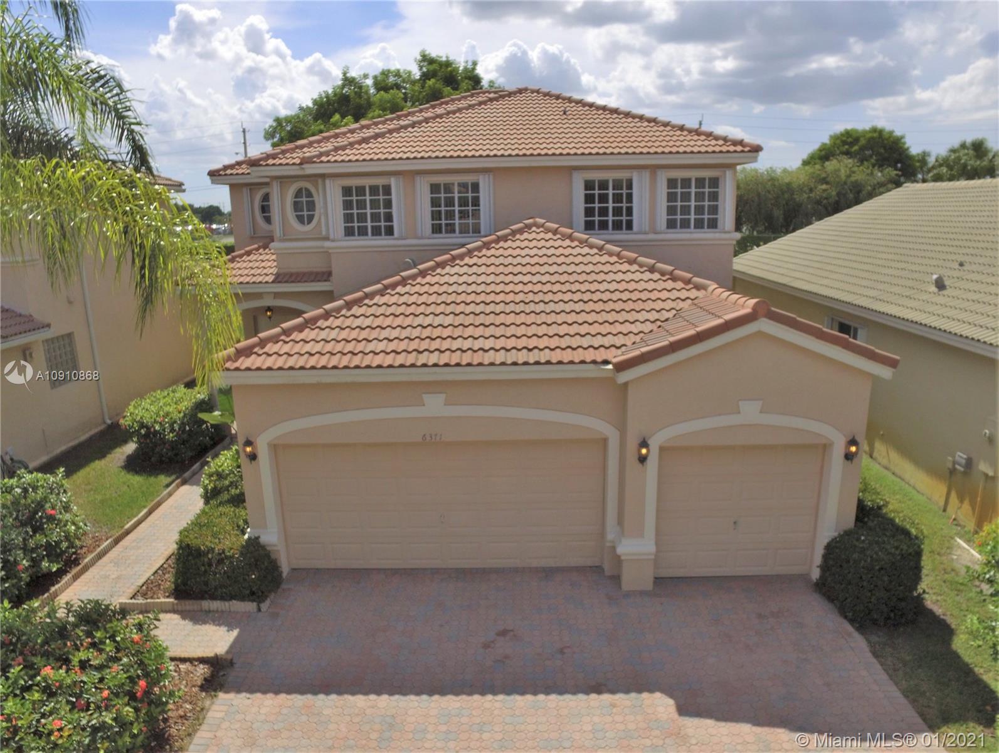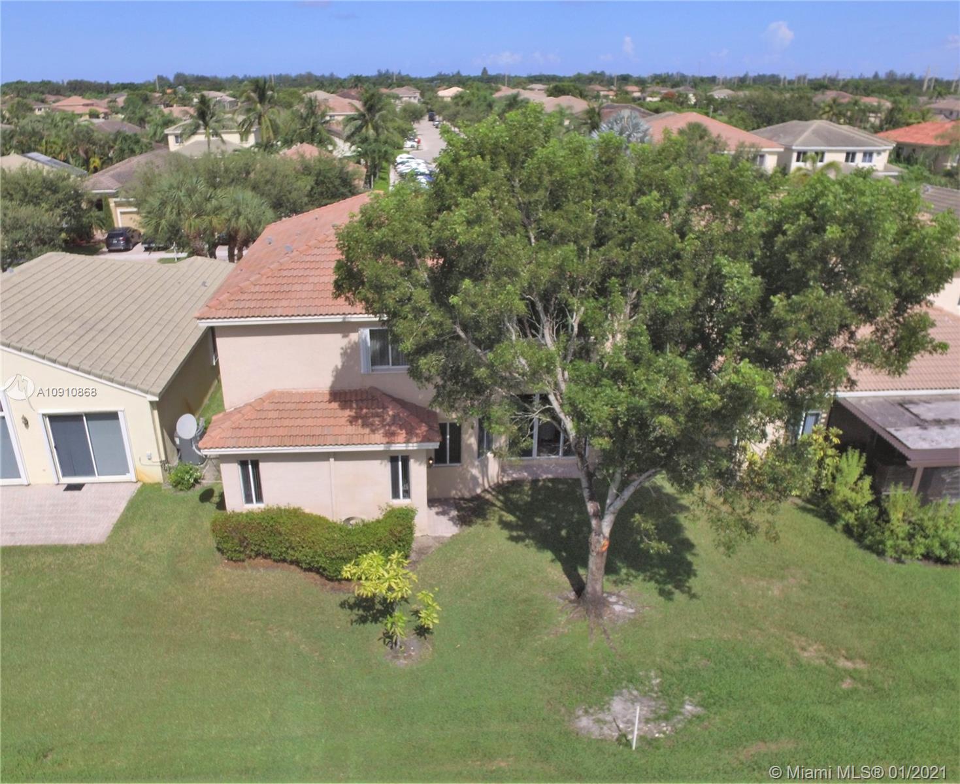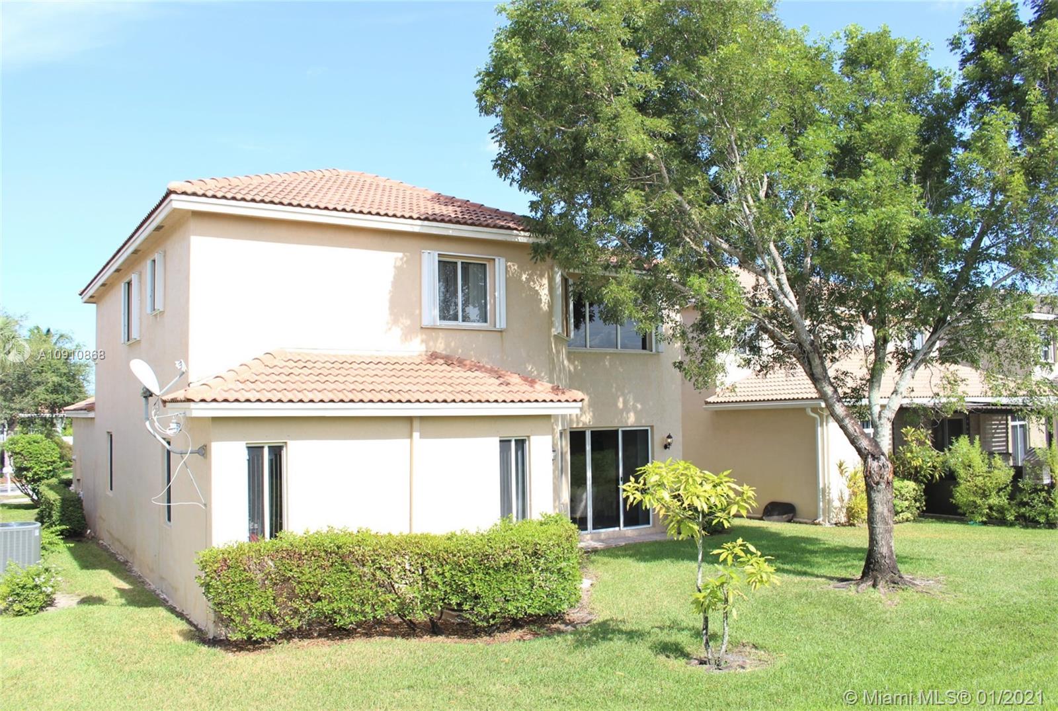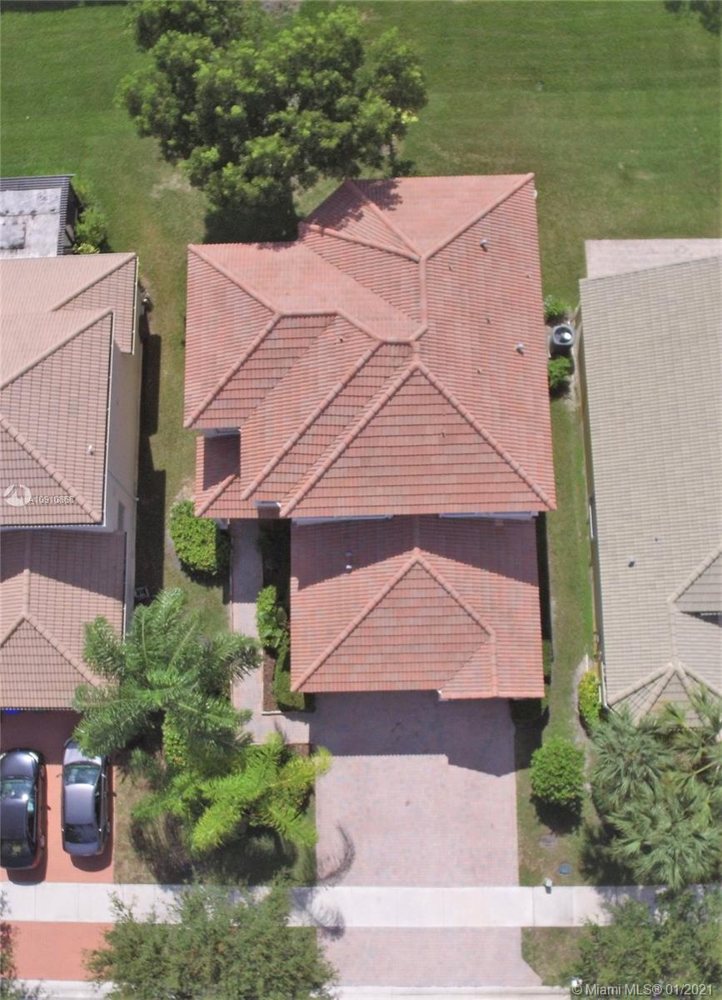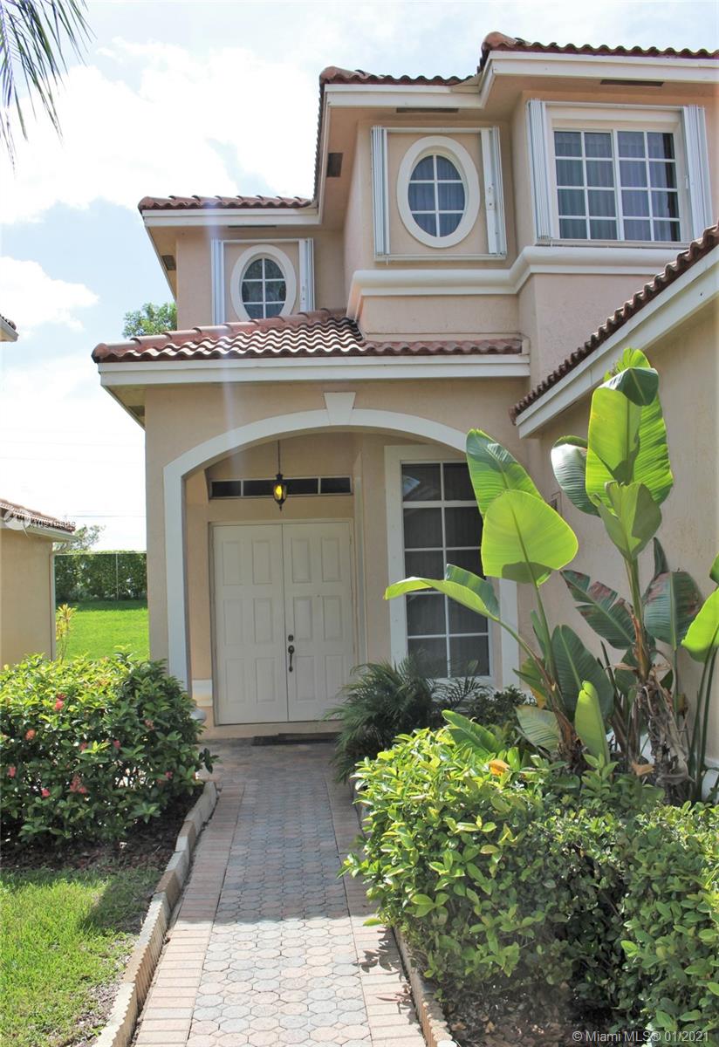$540,000
$540,000
For more information regarding the value of a property, please contact us for a free consultation.
6371 SW 195th Ave Pembroke Pines, FL 33332
5 Beds
3 Baths
2,697 SqFt
Key Details
Sold Price $540,000
Property Type Single Family Home
Sub Type Single Family Residence
Listing Status Sold
Purchase Type For Sale
Square Footage 2,697 sqft
Price per Sqft $200
Subdivision Big Sky North Residential
MLS Listing ID A10910868
Sold Date 03/15/21
Style Detached,Two Story
Bedrooms 5
Full Baths 3
Construction Status Resale
HOA Fees $298/mo
HOA Y/N Yes
Year Built 2001
Annual Tax Amount $4,663
Tax Year 2019
Contingent Sale Of Other Property
Lot Size 5,766 Sqft
Property Description
Don't miss this highly sought after "Fresno" five bedroom floorplan. The most desirable feature is the nanny/in-law quarter's full bedroom & bathroom on the first floor and a split living and dining room at the entrance. No more open concept confusion on where to hang the TV's or place the sectional! Enjoy top of the line newer Samsung stainless steel appliances. Enjoy the 36" tall cabinets, granite counters, center island & full laundry room with front loaders. Upstairs has four SPACIOUS bedrooms and full bathroom with double sinks. Master bedroom offers generous walk in closet, double vanity, cultured marble counters & corner set jetted tub. Enjoy the total privacy in your back yard with no rear neighbors. Accordion shutters are on all windows. Call me today for your private tour.
Location
State FL
County Broward County
Community Big Sky North Residential
Area 3290
Direction FROM I-75 EXIT SHERIDAN WEST TO 193RD (LAGUNA ENTRY) ENTER THRU GATE REMAIN ON STREET UNTIL THE END. MAKE LEFT ON 195TH. HOME ON LEFT 6371 SW 195th. TONS OF GUEST PARKING DIRECTLY ACROSS FROM HOME.
Interior
Interior Features Bedroom on Main Level, Breakfast Area, Dining Area, Separate/Formal Dining Room, Eat-in Kitchen, First Floor Entry, Kitchen Island, Pantry, Split Bedrooms, Upper Level Master, Walk-In Closet(s)
Heating Central
Cooling Central Air, Ceiling Fan(s)
Flooring Carpet, Tile
Furnishings Negotiable
Window Features Blinds,Metal,Single Hung
Appliance Dryer, Dishwasher, Electric Range, Electric Water Heater, Disposal, Microwave, Refrigerator, Self Cleaning Oven, Washer
Exterior
Exterior Feature Porch, Room For Pool, Storm/Security Shutters
Garage Attached
Garage Spaces 3.0
Pool None, Community
Community Features Clubhouse, Gated, Home Owners Association, Maintained Community, Pool, Street Lights, Sidewalks, Tennis Court(s)
Utilities Available Cable Available
Waterfront No
View Garden
Roof Type Spanish Tile
Porch Open, Porch
Parking Type Attached, Driveway, Garage, Guest, Paver Block, Garage Door Opener
Garage Yes
Building
Lot Description < 1/4 Acre
Faces North
Story 2
Sewer Public Sewer
Water Public
Architectural Style Detached, Two Story
Level or Stories Two
Structure Type Block
Construction Status Resale
Schools
Elementary Schools Manatee Bay
Middle Schools Silver Trail
High Schools West Broward
Others
HOA Fee Include Common Areas,Maintenance Grounds,Maintenance Structure,Security
Senior Community No
Tax ID 513901101680
Security Features Gated Community
Acceptable Financing Cash, Conventional, FHA
Listing Terms Cash, Conventional, FHA
Financing Conventional
Special Listing Condition Listed As-Is
Read Less
Want to know what your home might be worth? Contact us for a FREE valuation!

Our team is ready to help you sell your home for the highest possible price ASAP
Bought with Keller Williams Realty SW


