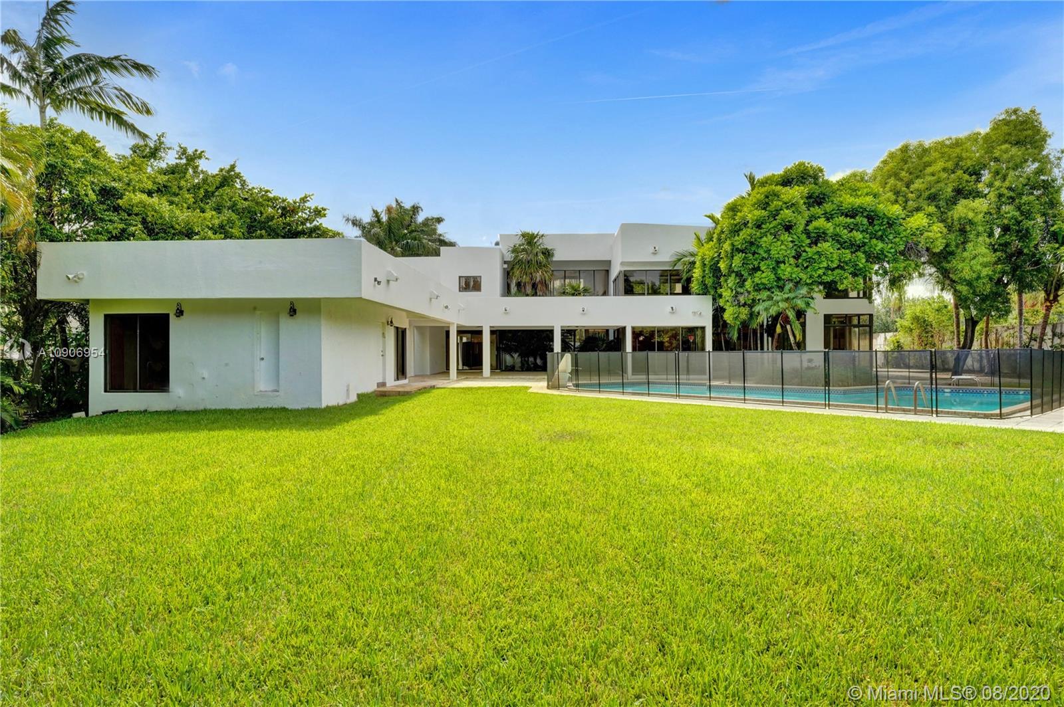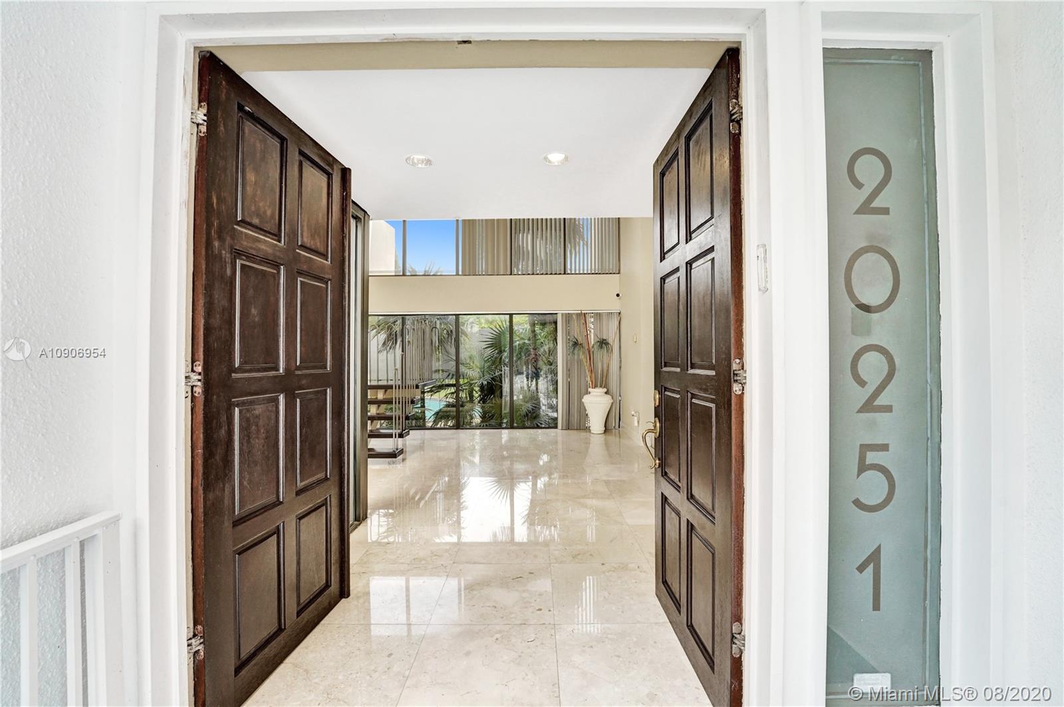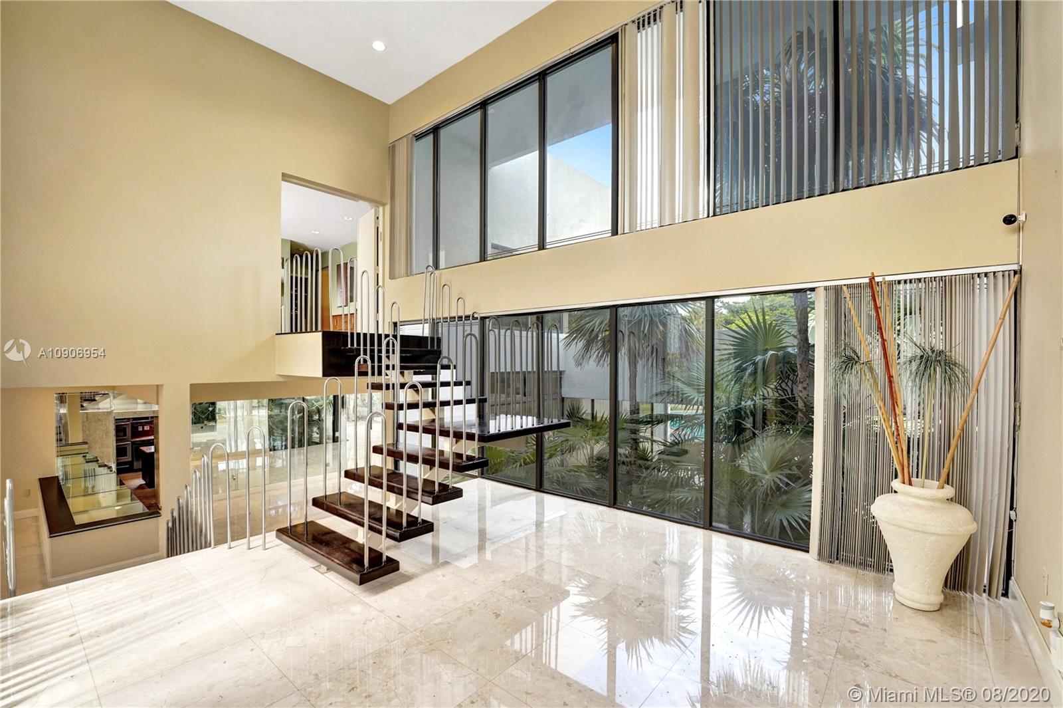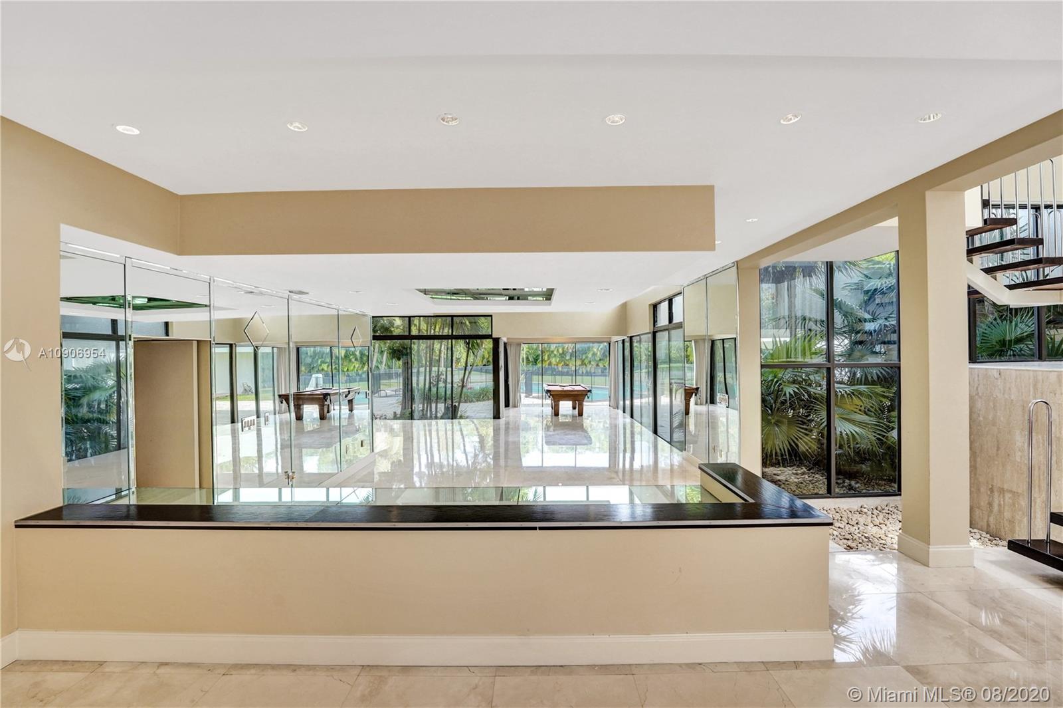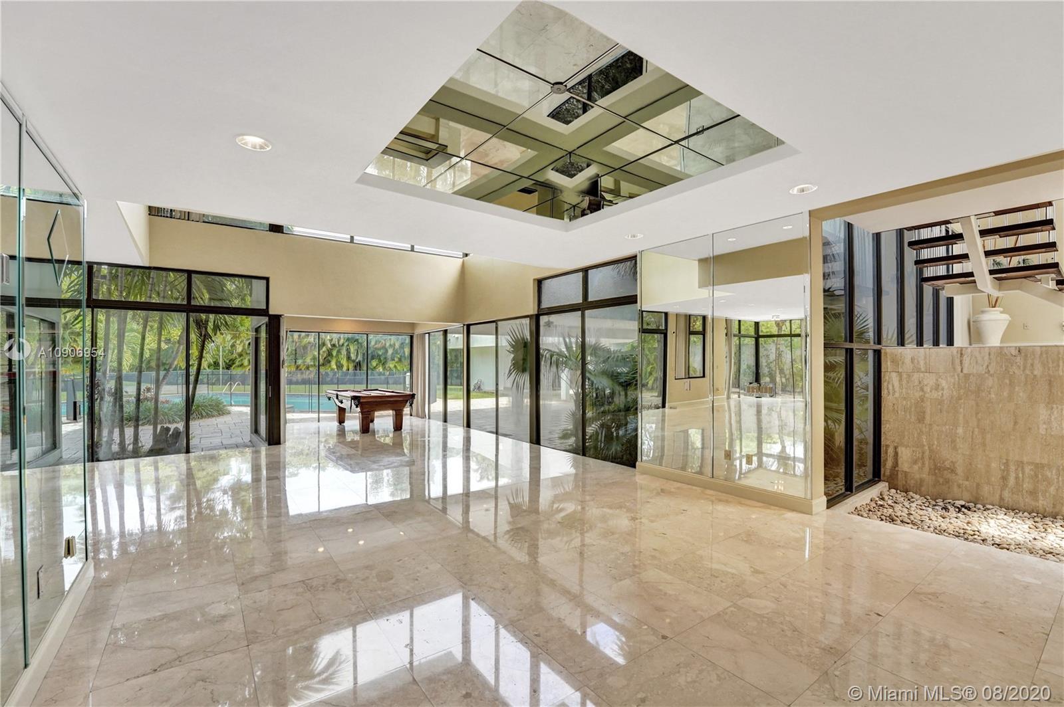$1,550,000
$1,649,000
6.0%For more information regarding the value of a property, please contact us for a free consultation.
20251 NE 25th Ave Miami, FL 33180
7 Beds
8 Baths
7,708 SqFt
Key Details
Sold Price $1,550,000
Property Type Single Family Home
Sub Type Single Family Residence
Listing Status Sold
Purchase Type For Sale
Square Footage 7,708 sqft
Price per Sqft $201
Subdivision County Squire Estates Sec
MLS Listing ID A10906954
Sold Date 01/29/21
Style Detached,Two Story,Split-Level
Bedrooms 7
Full Baths 7
Half Baths 1
Construction Status Resale
HOA Y/N No
Year Built 1981
Annual Tax Amount $30,585
Tax Year 2020
Contingent 3rd Party Approval
Lot Size 0.709 Acres
Property Description
A Rare Find architectural wonder. Bright and full of natural light residence with well-defined layout such as entertainment room, formal dining, and maid’s quarters. Large kitchen with cooking island, 2 refrigerators, marble countertops, and dual oven. Other features are 7 BR/7.5 BA, a large & private office space ideal to work from home, built-in closets and a detached guest house, high ceilings and the cul-de-sac location. This magnificent residence sits on a substantial lot that includes a pool, basketball court, ideal to entertain & enjoy outdoor activity. Plenty of space for lots of cars. Strategically located mins from two int'l airports, the Aventura Mall, the beach, houses of worship. IF YOU CAN IMAGINE IT...NOW IS THE TIME TO LIVE IT.
Location
State FL
County Miami-dade County
Community County Squire Estates Sec
Area 12
Direction On 203 St going East, make a right on NE 24th Ave, a left on NE 202 St, another left on NE 25th Ave and the house will be the last one on your right.
Interior
Interior Features Breakfast Bar, Bedroom on Main Level, Closet Cabinetry, Dining Area, Separate/Formal Dining Room, Entrance Foyer, High Ceilings, Custom Mirrors, Pantry, Split Bedrooms, Upper Level Master, Walk-In Closet(s)
Heating Electric
Cooling Central Air, Electric
Flooring Marble, Other, Wood
Appliance Built-In Oven, Dryer, Dishwasher, Electric Range, Electric Water Heater, Ice Maker, Microwave, Refrigerator, Self Cleaning Oven, Washer
Exterior
Exterior Feature Fence, Lighting, Patio
Garage Spaces 2.0
Pool Fenced, In Ground, Other, Pool
Community Features Sauna
Waterfront Yes
Waterfront Description Canal Front
View Garden, Pool
Roof Type Other
Porch Patio
Parking Type Driveway, Other
Garage Yes
Building
Lot Description <1 Acre, Corner Lot, Cul-De-Sac
Faces Northwest
Story 2
Sewer Public Sewer
Water Public
Architectural Style Detached, Two Story, Split-Level
Level or Stories Two, Multi/Split
Additional Building Guest House
Structure Type Block,Other
Construction Status Resale
Schools
Elementary Schools Highland Oaks
Middle Schools Highland Oaks
High Schools Michael Krop
Others
Pets Allowed Size Limit, Yes
Senior Community No
Tax ID 30-12-33-046-0010
Acceptable Financing Cash, Conventional
Listing Terms Cash, Conventional
Financing Conventional
Pets Description Size Limit, Yes
Read Less
Want to know what your home might be worth? Contact us for a FREE valuation!

Our team is ready to help you sell your home for the highest possible price ASAP
Bought with Luxuri International Real Estate Miami, LLC.


