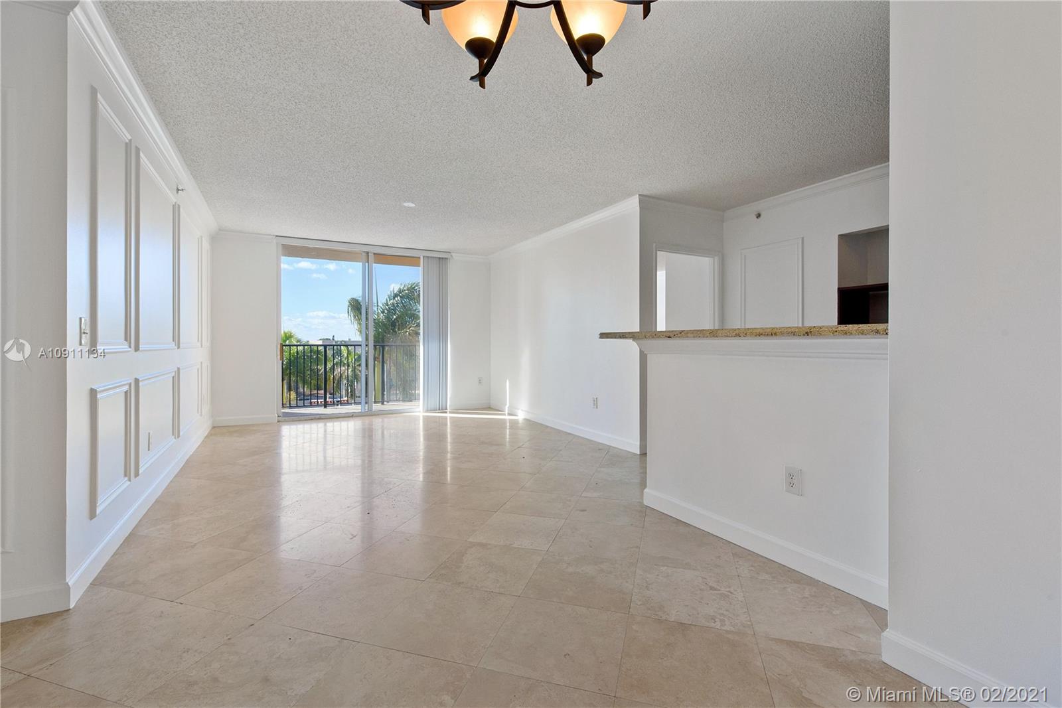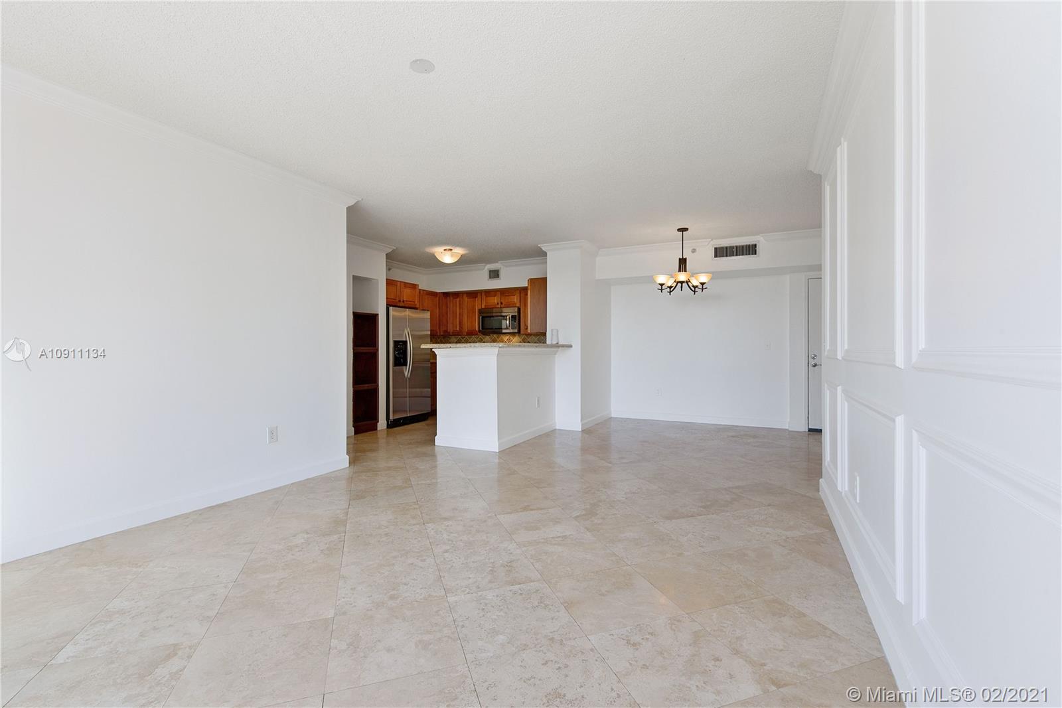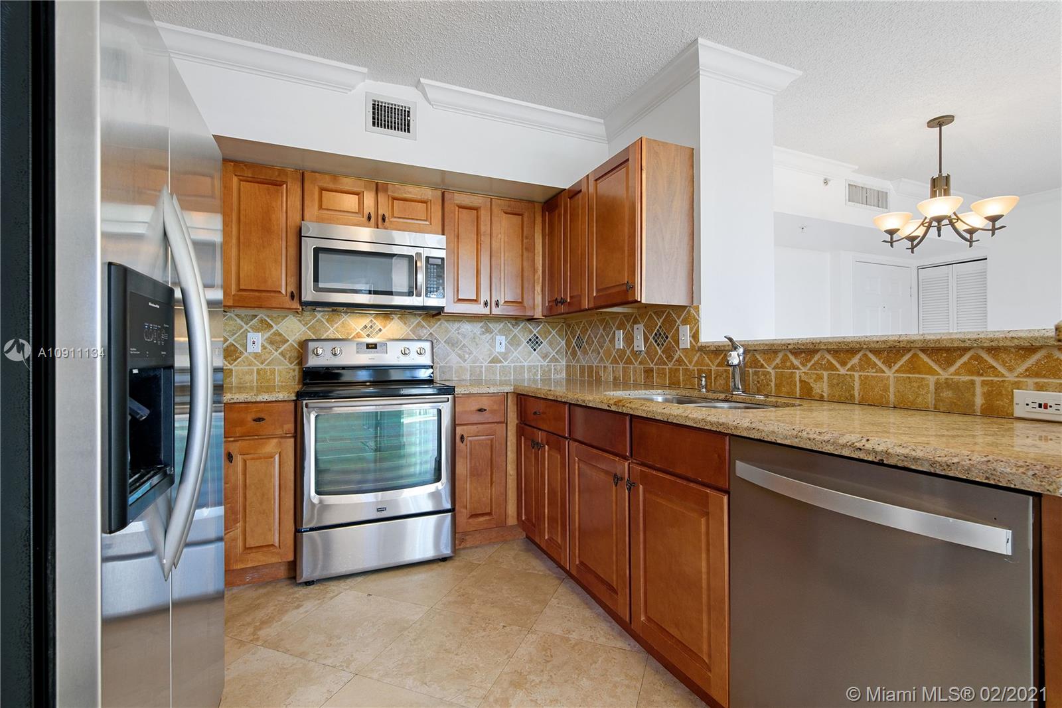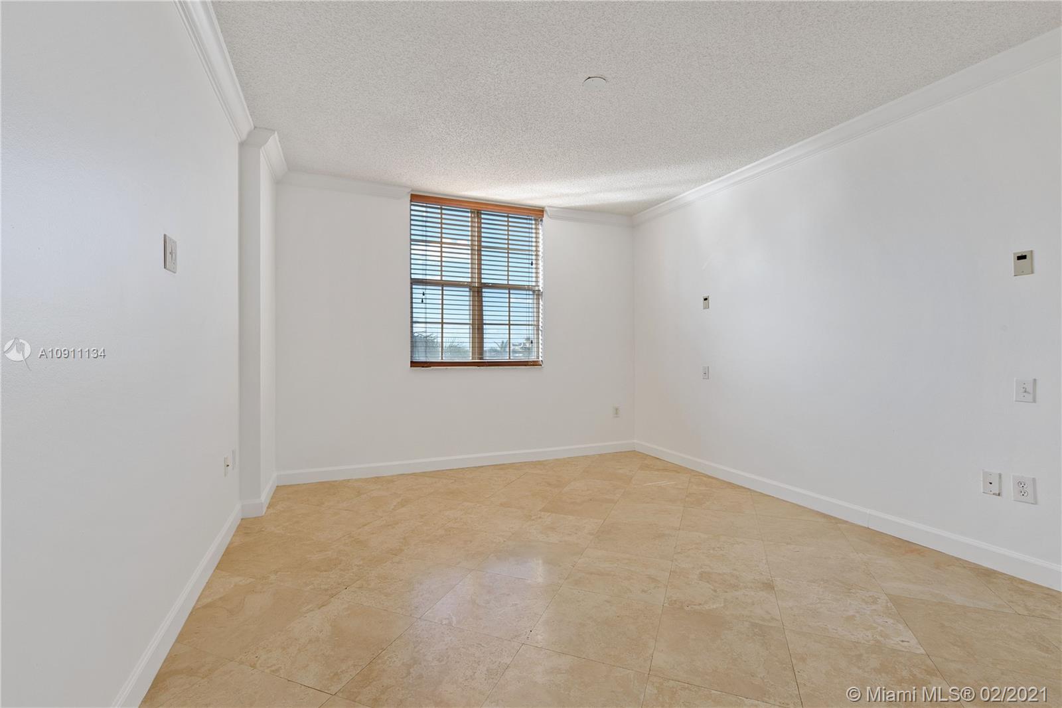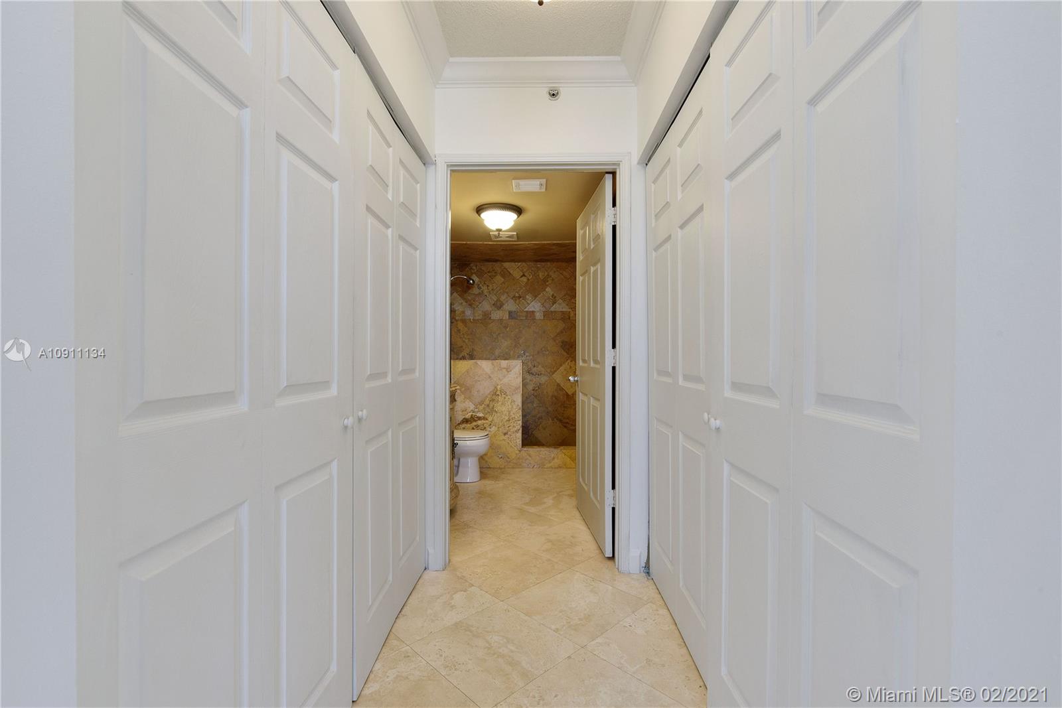$255,000
$265,000
3.8%For more information regarding the value of a property, please contact us for a free consultation.
651 Okeechobee Blvd #409 West Palm Beach, FL 33401
2 Beds
2 Baths
1,132 SqFt
Key Details
Sold Price $255,000
Property Type Condo
Sub Type Condominium
Listing Status Sold
Purchase Type For Sale
Square Footage 1,132 sqft
Price per Sqft $225
Subdivision Tower Condo At Cityplace
MLS Listing ID A10911134
Sold Date 03/04/21
Style High Rise
Bedrooms 2
Full Baths 2
Construction Status Effective Year Built
HOA Fees $814/mo
HOA Y/N Yes
Year Built 2001
Annual Tax Amount $3,558
Tax Year 2019
Contingent No Contingencies
Property Description
PRICED TO SELL. Great investor opportunity. 2 BR/2BA Downtown West Palm Beach Condo with Travertine Marble floors throughout. Travertine marble bathrooms, updated kitchen with granite countertops, stainless steel appliances, crown moulding, new paint and a Terrace with a Palm Tree lined view of the Convention Center. Washer/Dryer in unit. New A/C and water heater. Steps to Convention Center, Kravis Performing Arts Center, Norton Art Museum and Rosemary Square. Ruth Chris Steak House and The Regional on each side of the Tower. Pet friendly and 24 hour Doorman building. Minutes to Palm Beach. 7 minute drive to Palm Beach International Airport.
Location
State FL
County Palm Beach County
Community Tower Condo At Cityplace
Area 5420
Direction Okeechobee Blvd. (North side) between Rosemary and Sapodilla Ave. Next door to Ruth Chris Steakhouse.
Interior
Interior Features Bedroom on Main Level, Split Bedrooms, Walk-In Closet(s)
Heating Central
Cooling Central Air
Flooring Marble
Furnishings Unfurnished
Appliance Dryer, Dishwasher, Electric Range, Electric Water Heater, Disposal, Microwave, Refrigerator, Washer
Exterior
Exterior Feature Balcony, Courtyard
Garage Spaces 1.0
Pool Heated
Utilities Available Cable Available
Amenities Available Clubhouse, Fitness Center, Pool, Trash, Elevator(s)
Waterfront No
View City, Other
Porch Balcony, Open
Parking Type Assigned, Covered, One Space
Garage Yes
Building
Faces South
Architectural Style High Rise
Structure Type Block
Construction Status Effective Year Built
Schools
Elementary Schools Roosevelt
Middle Schools Conniston
High Schools Forest Hill Community
Others
Pets Allowed Dogs OK, Yes
HOA Fee Include Common Areas,Maintenance Structure,Other,Parking,Pool(s),Sewer,Security,Trash,Water
Senior Community No
Tax ID 74434321150044090
Security Features Fire Sprinkler System
Acceptable Financing Cash, Conventional
Listing Terms Cash, Conventional
Financing Cash
Special Listing Condition Listed As-Is
Pets Description Dogs OK, Yes
Read Less
Want to know what your home might be worth? Contact us for a FREE valuation!

Our team is ready to help you sell your home for the highest possible price ASAP
Bought with Preferred General Realty LLC


