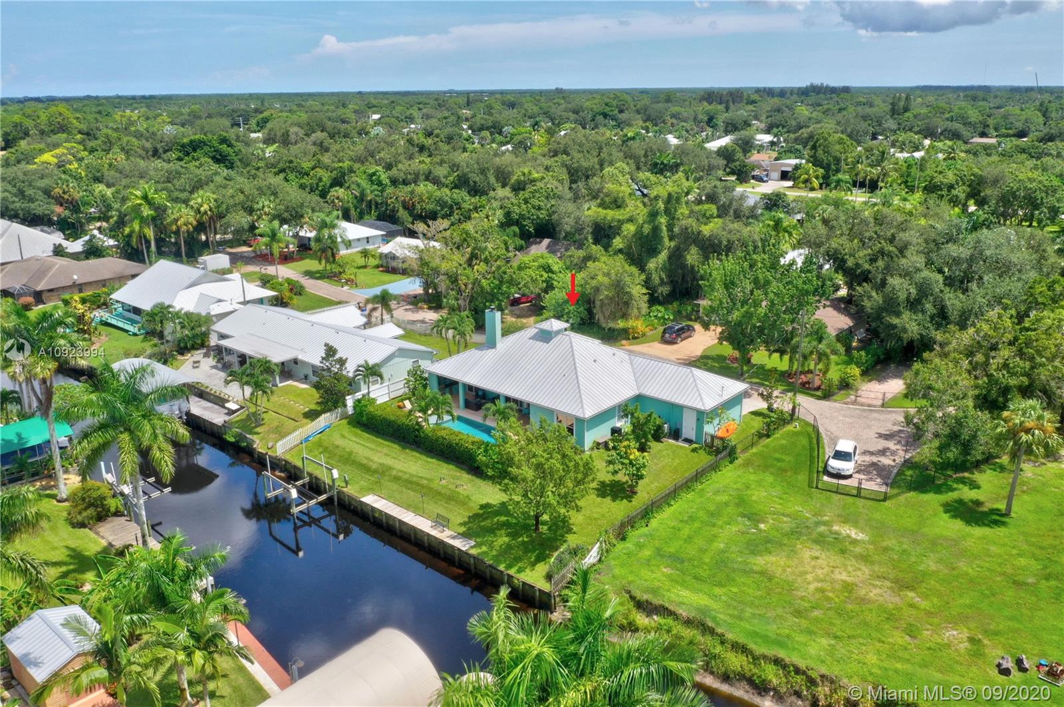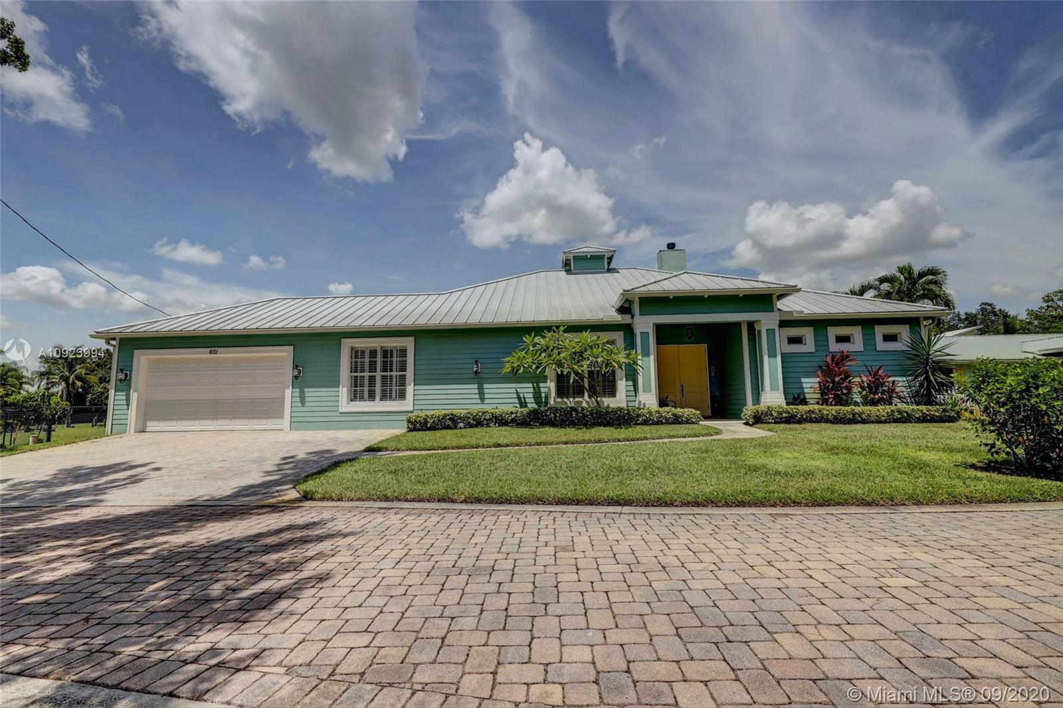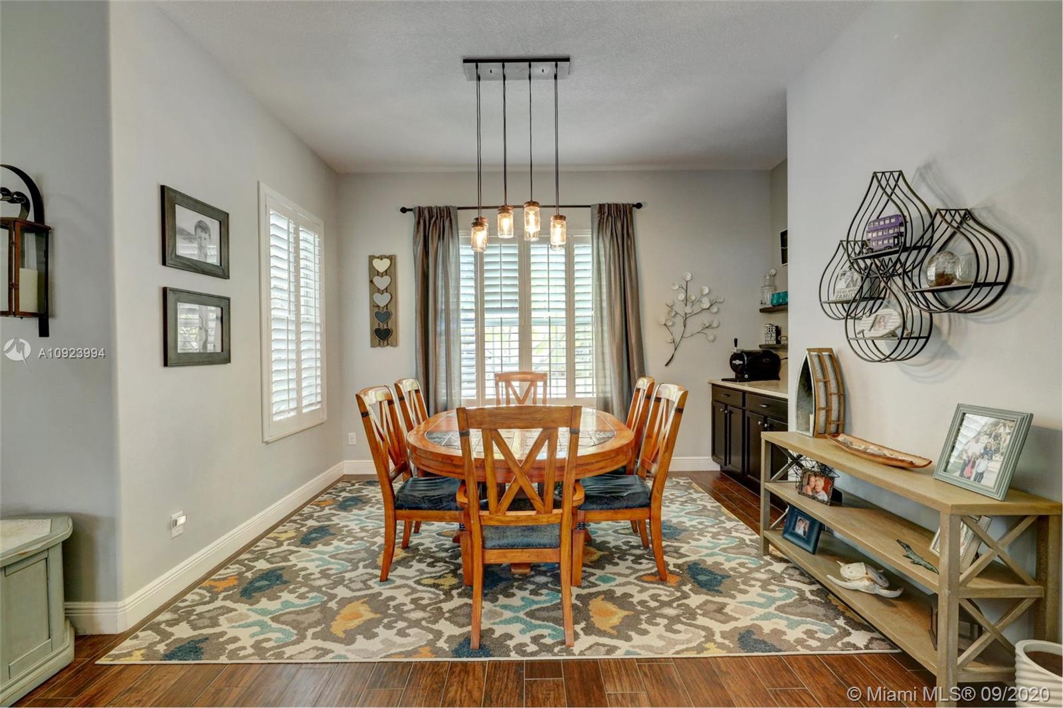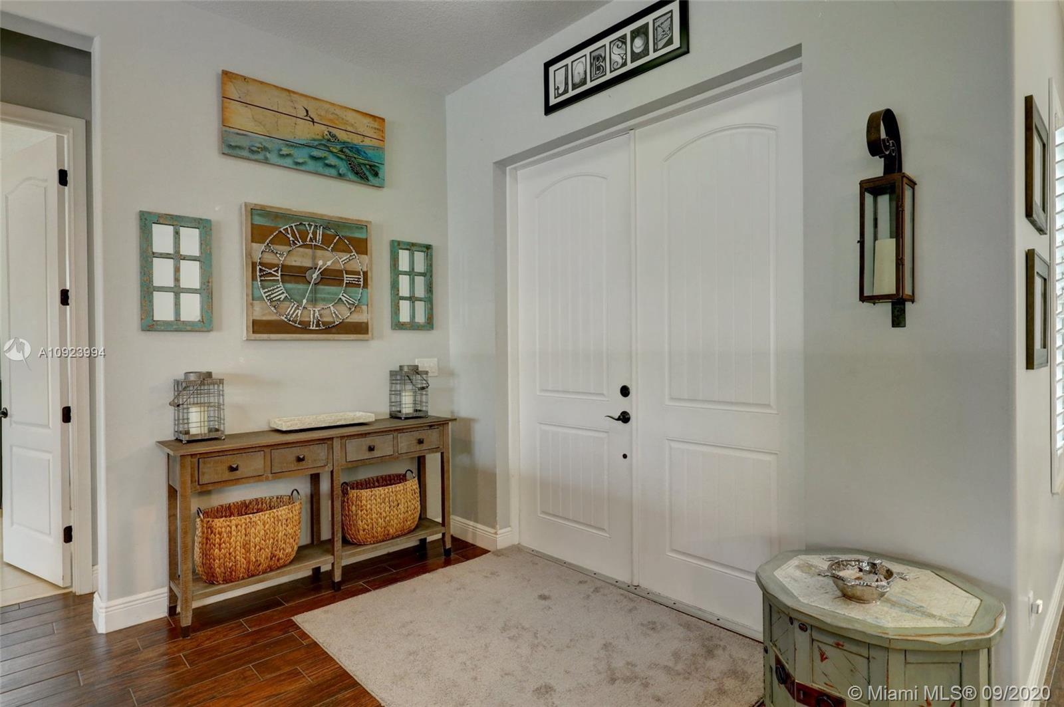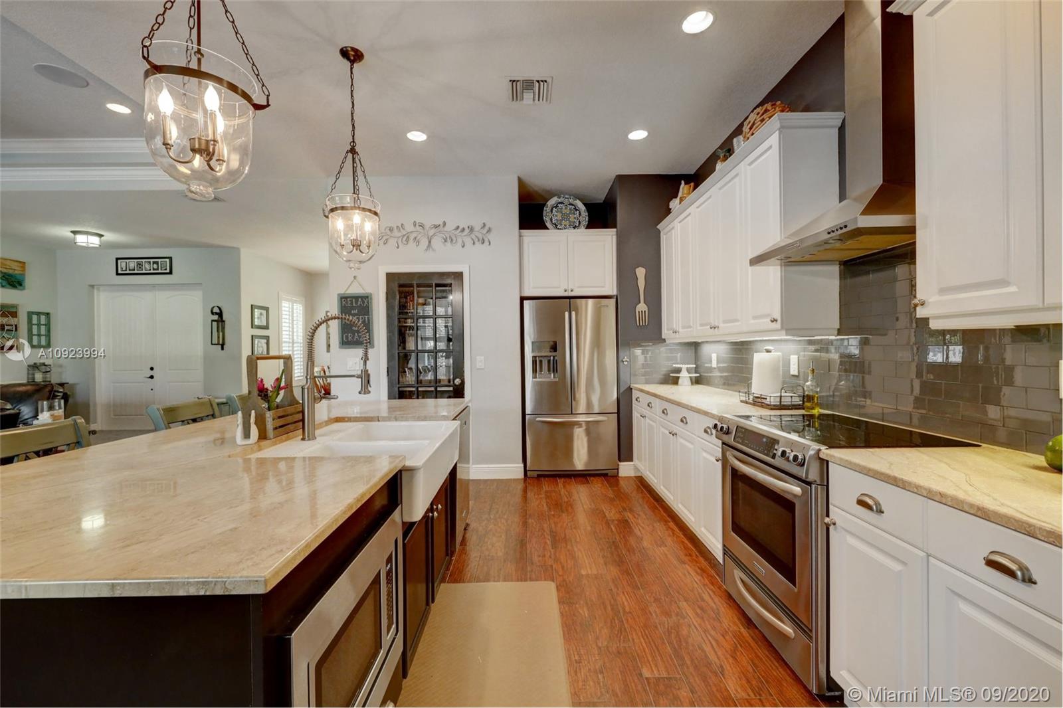$699,900
$719,900
2.8%For more information regarding the value of a property, please contact us for a free consultation.
601 SW Timber Trl Stuart, FL 34997
4 Beds
3 Baths
2,210 SqFt
Key Details
Sold Price $699,900
Property Type Single Family Home
Sub Type Single Family Residence
Listing Status Sold
Purchase Type For Sale
Square Footage 2,210 sqft
Price per Sqft $316
Subdivision Timber Trail
MLS Listing ID A10923994
Sold Date 02/25/21
Style Detached,One Story
Bedrooms 4
Full Baths 3
Construction Status New Construction
HOA Y/N No
Year Built 2014
Annual Tax Amount $6,319
Tax Year 2019
Contingent No Contingencies
Lot Size 0.331 Acres
Property Description
OCEAN ACCESS,NO fixed bridges. Beautiful dock and 12,000lb boat lift. Private pool with brand new heat/cool pump, built in grill area.1 mile from I-95, A-rated schools, NO HOA. Built 2014 with laid-back Florida Keys vibe. Tile floors, natural lighting and an open floor plan that is perfect for friends and family. Impact glass and doors hurricane ready. Kitchen features a large island, glass subway tile backsplash, marble countertops, stainless steel appliances and a stunning hood over the cooktop. 4 bedrooms and 3 full baths. MasterBedroom has sliding glass doors straight to the pool area,2 walk in closets, double sinks and a spectacular walk in shower with a ceiling mounted showerhead. All information provided is deemed reliable but is not guaranteed and should be independently verified.
Location
State FL
County Martin County
Community Timber Trail
Area 6070
Interior
Interior Features Breakfast Bar, Bedroom on Main Level, Family/Dining Room, First Floor Entry
Heating Central
Cooling Central Air, Ceiling Fan(s)
Flooring Tile
Appliance Dryer, Dishwasher, Electric Range, Freezer, Disposal, Microwave, Other, Refrigerator, Self Cleaning Oven, Water Purifier
Exterior
Exterior Feature Barbecue, Fence, Security/High Impact Doors, Lighting, Outdoor Grill
Garage Attached
Garage Spaces 2.0
Pool Concrete, Cleaning System, Fenced, Gunite, Heated, In Ground, Other, Pool
Community Features Home Owners Association
Waterfront Yes
Waterfront Description Canal Access,Canal Front
View Y/N Yes
View Canal
Roof Type Aluminum
Parking Type Attached, Driveway, Garage, Garage Door Opener
Garage Yes
Building
Lot Description 1/4 to 1/2 Acre Lot, Sprinklers Automatic, Sprinkler System
Faces Southeast
Story 1
Sewer Septic Tank
Water Well
Architectural Style Detached, One Story
Structure Type Block,Stucco
Construction Status New Construction
Schools
Elementary Schools Crystal Lake
Middle Schools Dr. David L. Anderson
High Schools Martin County High
Others
Senior Community No
Tax ID 553841013000002706
Security Features Security System Leased
Acceptable Financing Cash, Conventional
Listing Terms Cash, Conventional
Financing Cash
Read Less
Want to know what your home might be worth? Contact us for a FREE valuation!

Our team is ready to help you sell your home for the highest possible price ASAP
Bought with Lighthouse Realty Group, Inc


