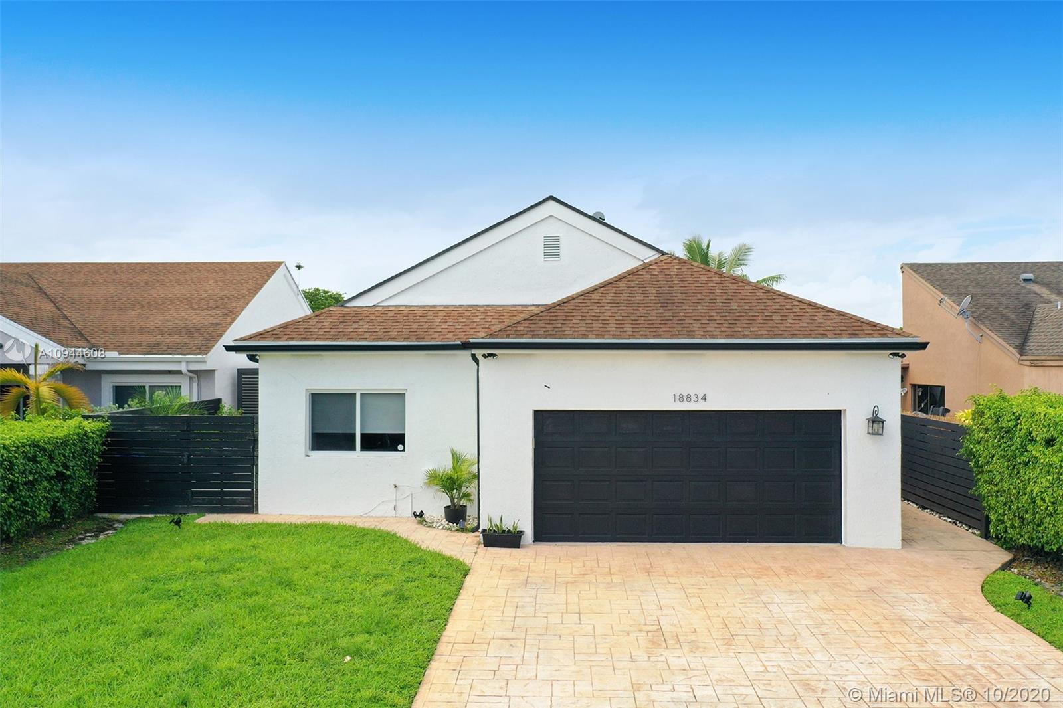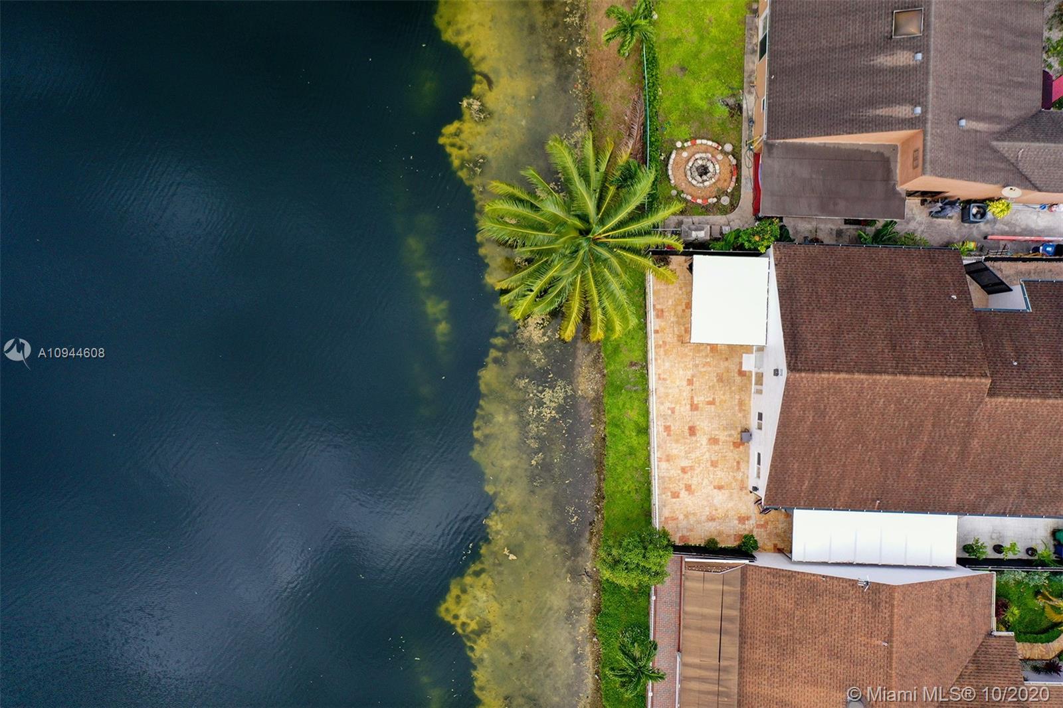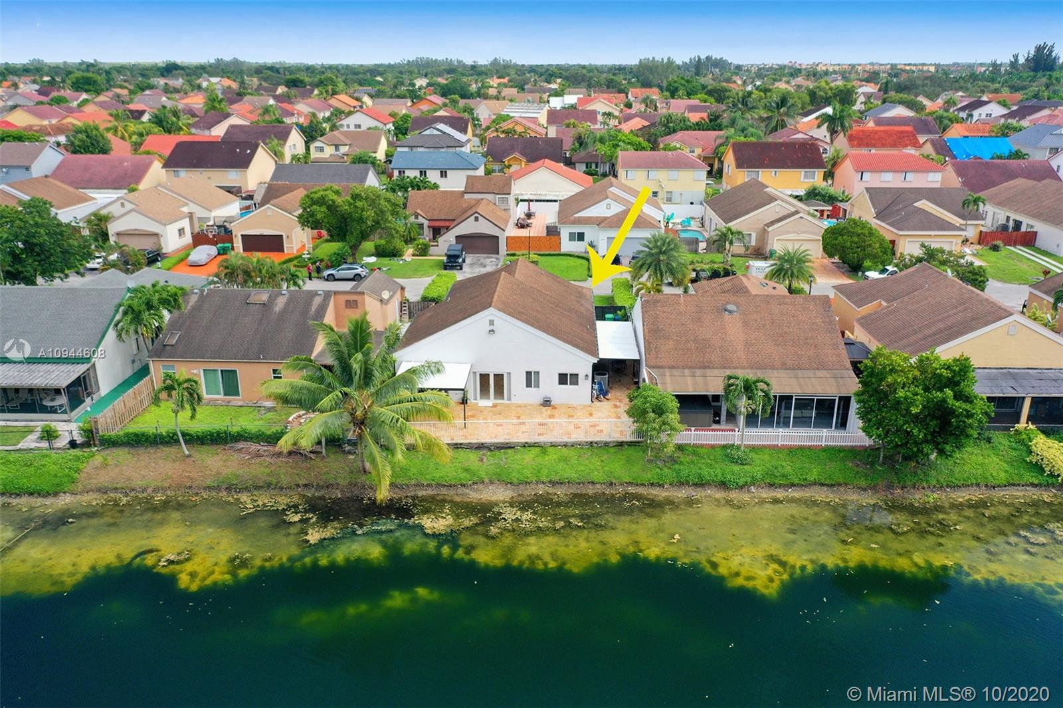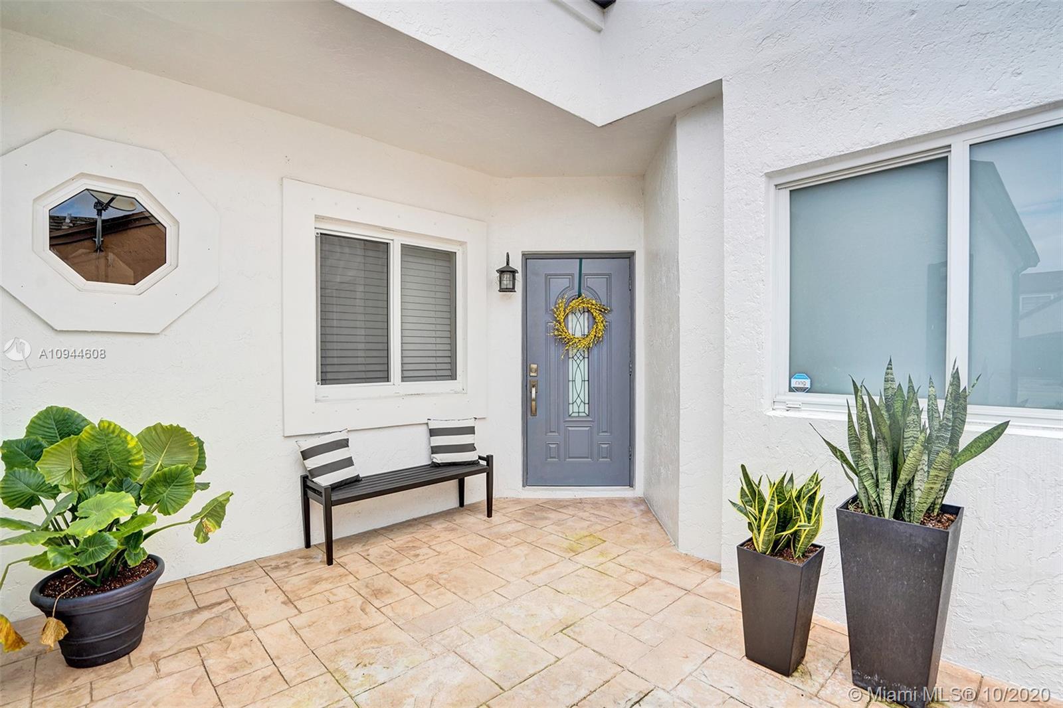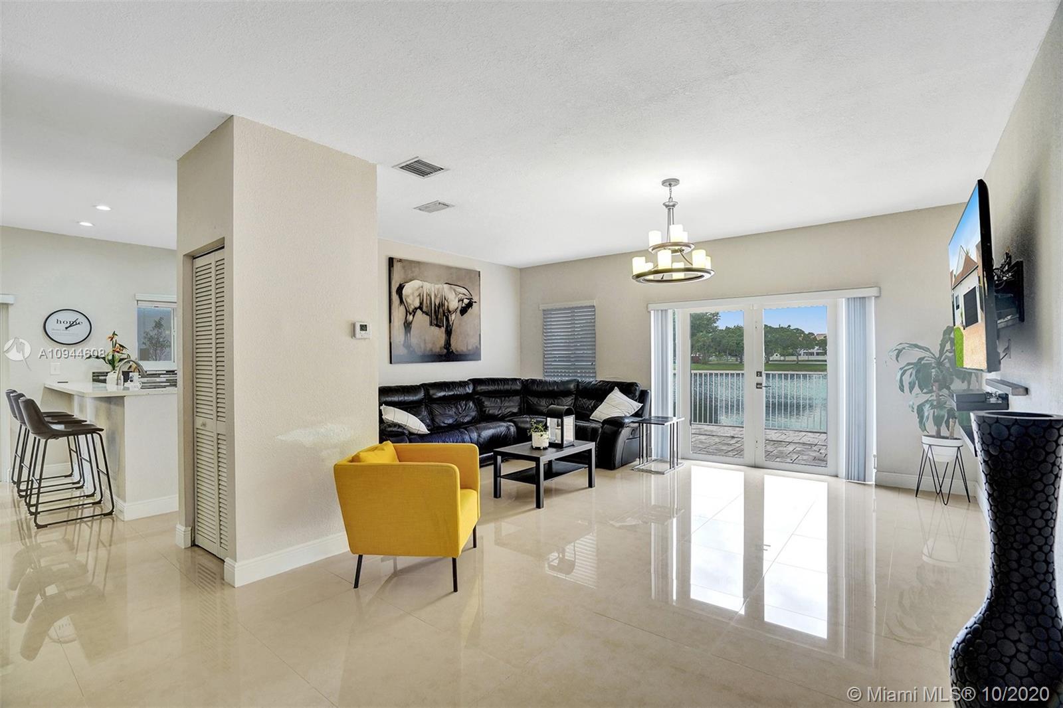$420,000
$420,000
For more information regarding the value of a property, please contact us for a free consultation.
18834 NW 80th Ct Hialeah, FL 33015
4 Beds
2 Baths
1,630 SqFt
Key Details
Sold Price $420,000
Property Type Single Family Home
Sub Type Single Family Residence
Listing Status Sold
Purchase Type For Sale
Square Footage 1,630 sqft
Price per Sqft $257
Subdivision Lakes Of Avalon Sec 3
MLS Listing ID A10944608
Sold Date 12/09/20
Style Detached,One Story
Bedrooms 4
Full Baths 2
Construction Status Resale
HOA Fees $95/mo
HOA Y/N Yes
Year Built 1986
Annual Tax Amount $3,723
Tax Year 2019
Contingent Pending Inspections
Lot Size 4,906 Sqft
Property Description
The absolute crown jewel of Lakes of Avalon. Immaculate lakefront front home meticulously & completely rejuvenated, w/ total disregard to expense. Boasting 4 beds, 2 baths, attached garage 2 car garage & fabulous lake views, this magnificent beauty has it all. Enjoy a bright & airy open floor plan, volume ceilings, formal dining, large family, marble floors in main, glazed ceramic wood plank tile flooring in beds & baths, epoxy garage flooring system & impact windows. Spacious & inviting master suite w/ walk-in closet. Remodeled baths. Water views in master, living & kitchen, gorgeous quartz counters, 42" espresso cabinets & new SS appliances. Fantastic outdoor spaces for family & friends to enjoy the upcoming Holidays, new insulated aluminum roofs, fence, LEDs, private & secured entrance.
Location
State FL
County Miami-dade County
Community Lakes Of Avalon Sec 3
Area 20
Direction From Miami Gardens drive and NW 82 Av go North on 82 Av to NW 187 Terrace and follow curve to property of left side.
Interior
Interior Features Built-in Features, Bedroom on Main Level, Closet Cabinetry, Entrance Foyer, First Floor Entry, Main Level Master, Pantry, Split Bedrooms, Vaulted Ceiling(s), Walk-In Closet(s), Atrium
Heating Central
Cooling Central Air, Ceiling Fan(s)
Flooring Tile
Furnishings Unfurnished
Window Features Blinds
Appliance Dryer, Dishwasher, Electric Range, Disposal, Microwave, Refrigerator, Washer
Laundry In Garage
Exterior
Exterior Feature Barbecue, Deck, Fence, Fruit Trees, Security/High Impact Doors, Lighting, Storm/Security Shutters
Garage Attached
Garage Spaces 2.0
Pool None
Community Features Maintained Community, Street Lights
Utilities Available Cable Available
Waterfront Yes
Waterfront Description Lake Front,Waterfront
View Y/N Yes
View Lake
Roof Type Fiberglass
Porch Deck
Parking Type Attached, Driveway, Garage, Garage Door Opener
Garage Yes
Building
Lot Description Sprinklers Manual, < 1/4 Acre
Faces West
Story 1
Sewer Public Sewer
Water Public
Architectural Style Detached, One Story
Structure Type Block
Construction Status Resale
Schools
Elementary Schools Palm Springs
High Schools Marjory Stoneman Douglas
Others
Pets Allowed Conditional, Yes
HOA Fee Include Common Areas,Maintenance Structure
Senior Community No
Tax ID 30-20-03-006-0170
Acceptable Financing Cash, Conventional, FHA, VA Loan
Listing Terms Cash, Conventional, FHA, VA Loan
Financing Conventional
Special Listing Condition Listed As-Is
Pets Description Conditional, Yes
Read Less
Want to know what your home might be worth? Contact us for a FREE valuation!

Our team is ready to help you sell your home for the highest possible price ASAP
Bought with Lifestyle International Realty


