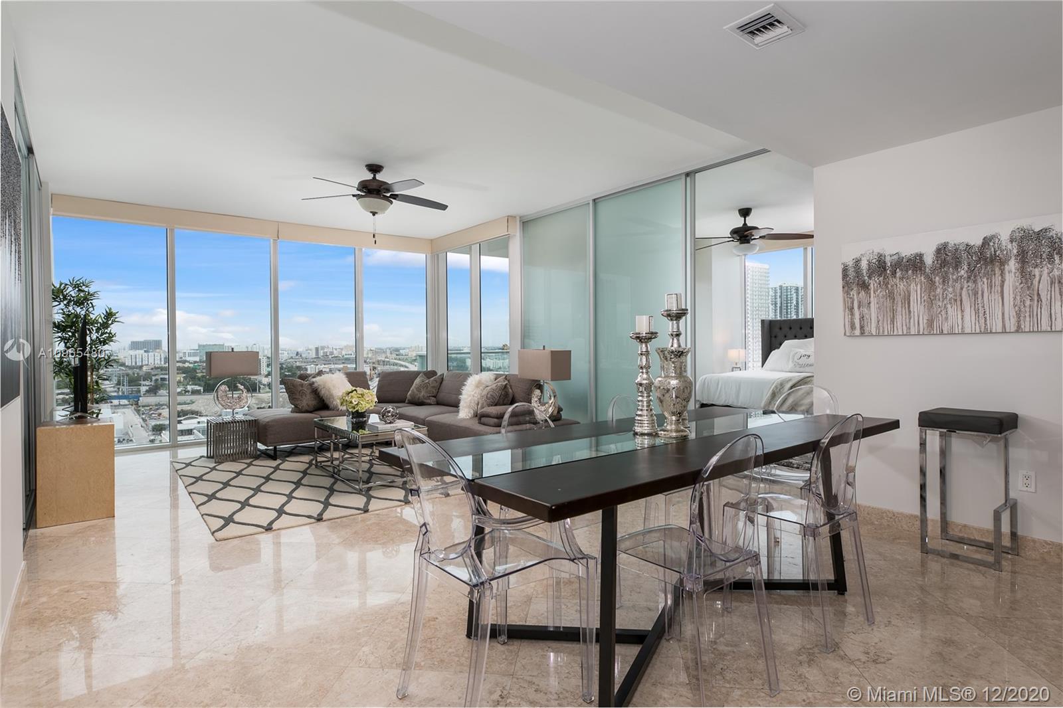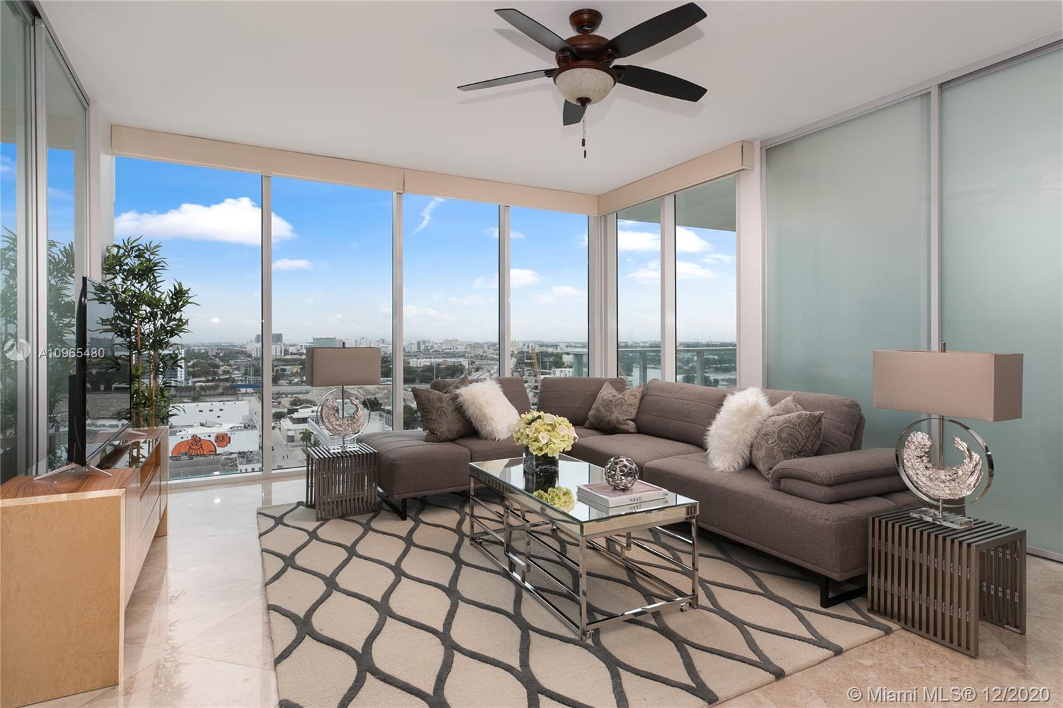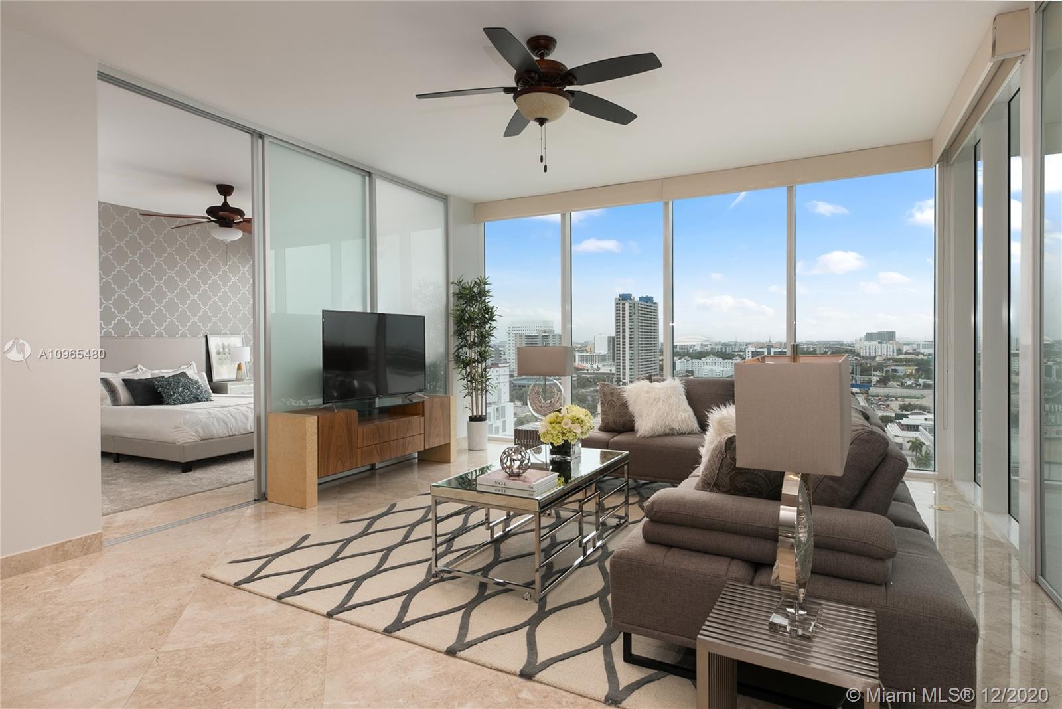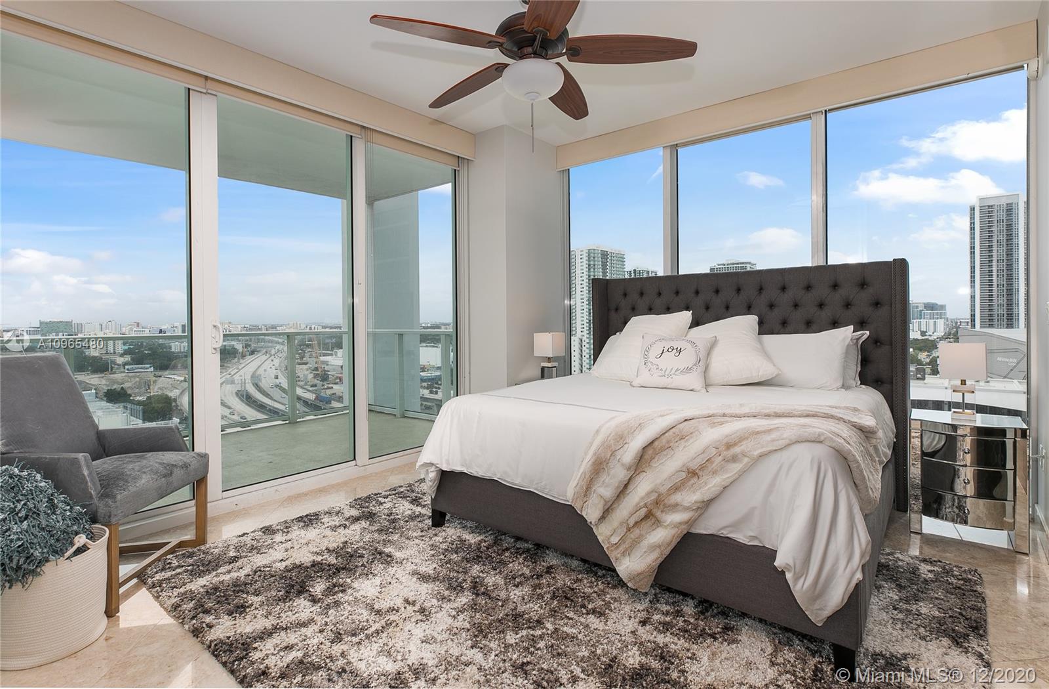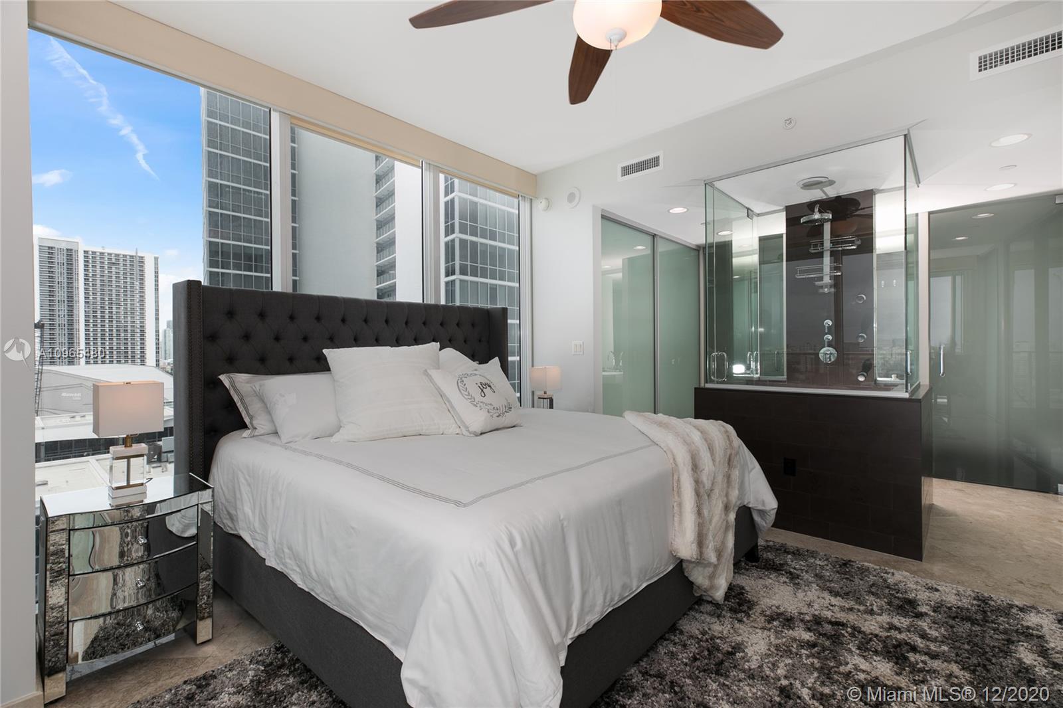$510,000
$524,500
2.8%For more information regarding the value of a property, please contact us for a free consultation.
1040 Biscayne Blvd #1506 Miami, FL 33132
2 Beds
3 Baths
1,123 SqFt
Key Details
Sold Price $510,000
Property Type Condo
Sub Type Condominium
Listing Status Sold
Purchase Type For Sale
Square Footage 1,123 sqft
Price per Sqft $454
Subdivision Ten Museum Pk Residential
MLS Listing ID A10965480
Sold Date 06/03/21
Style High Rise,Split-Level
Bedrooms 2
Full Baths 2
Half Baths 1
Construction Status Resale
HOA Fees $1,089/mo
HOA Y/N Yes
Year Built 2007
Annual Tax Amount $6,565
Tax Year 2020
Contingent Pending Inspections
Property Description
Unit 1506 at Ten Museum park is a FULLY furnished corner two bed and two bath condominium home with north west exposures overlooking the city's skyline. The unit is exquisite light-filled and professionally decorated, marble floors, spa-like master bathroom, airy kitchen featuring high-end stainless-steel appliances. The entrance foyer leads you to an open concept surrounded by glass impact windows overlooking the city. Ten Museum park is a boutique building bringing exclusivity, comfort and state of the art services to it's residents encompassing fitness center, spin studio and yoga room, full-service spa equipped with steam room, snow room and treatment rooms - pool deck with resistance and plunge pools, lounge chairs, and hot tub. Perfect primary residence, pied-a-terre or investment.
Location
State FL
County Miami-dade County
Community Ten Museum Pk Residential
Area 32
Direction Biscayne Blvd South bound, building on your right hand side 1040 Biscayne Blvd - South of 11 street
Interior
Interior Features Bedroom on Main Level, Family/Dining Room, First Floor Entry, Living/Dining Room, Pantry, Split Bedrooms, Walk-In Closet(s)
Heating Central
Cooling Central Air
Flooring Marble
Furnishings Furnished
Window Features Blinds,Impact Glass
Appliance Dryer, Dishwasher, Electric Range, Electric Water Heater, Disposal, Microwave, Refrigerator, Washer
Exterior
Exterior Feature Balcony, Security/High Impact Doors
Garage Attached
Garage Spaces 2.0
Pool Association, Heated
Utilities Available Cable Available
Amenities Available Bike Storage, Clubhouse, Fitness Center, Pool, Sauna, Spa/Hot Tub, Storage, Trash, Elevator(s)
Waterfront No
View City
Handicap Access Accessibility Features, Other
Porch Balcony, Open
Garage Yes
Building
Building Description Block, Exterior Lighting
Faces Northwest
Story 1
Architectural Style High Rise, Split-Level
Level or Stories One, Multi/Split
Structure Type Block
Construction Status Resale
Schools
Elementary Schools Wheatley; Phyllis
Middle Schools De Diego; Jose
High Schools Washington; Brooker T
Others
Pets Allowed Conditional, Yes
HOA Fee Include All Facilities,Common Areas,Insurance,Maintenance Structure
Senior Community No
Tax ID 01-32-31-062-0990
Security Features Smoke Detector(s)
Acceptable Financing Cash, Conventional
Listing Terms Cash, Conventional
Financing Conventional
Special Listing Condition Corporate Listing, Listed As-Is
Pets Description Conditional, Yes
Read Less
Want to know what your home might be worth? Contact us for a FREE valuation!

Our team is ready to help you sell your home for the highest possible price ASAP
Bought with Compass Florida, LLC


