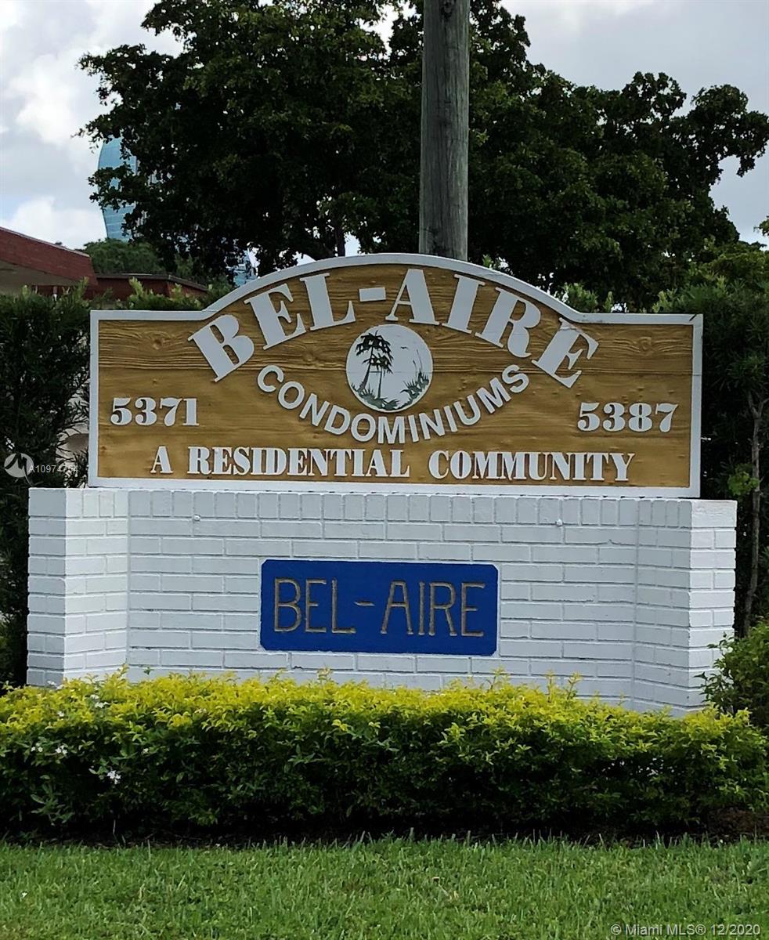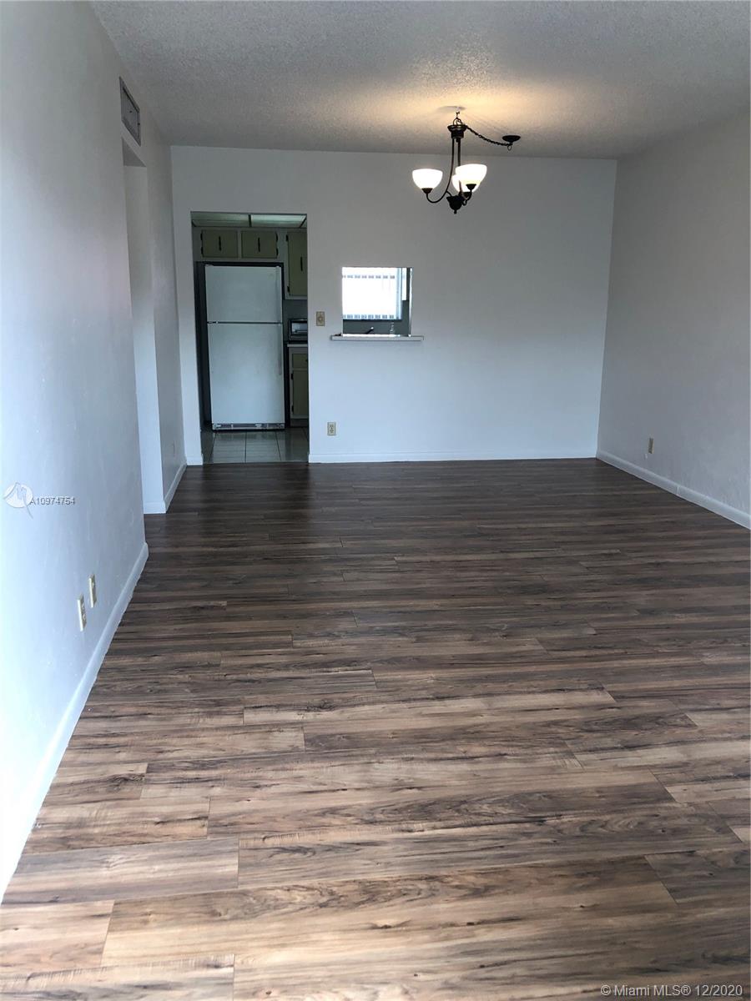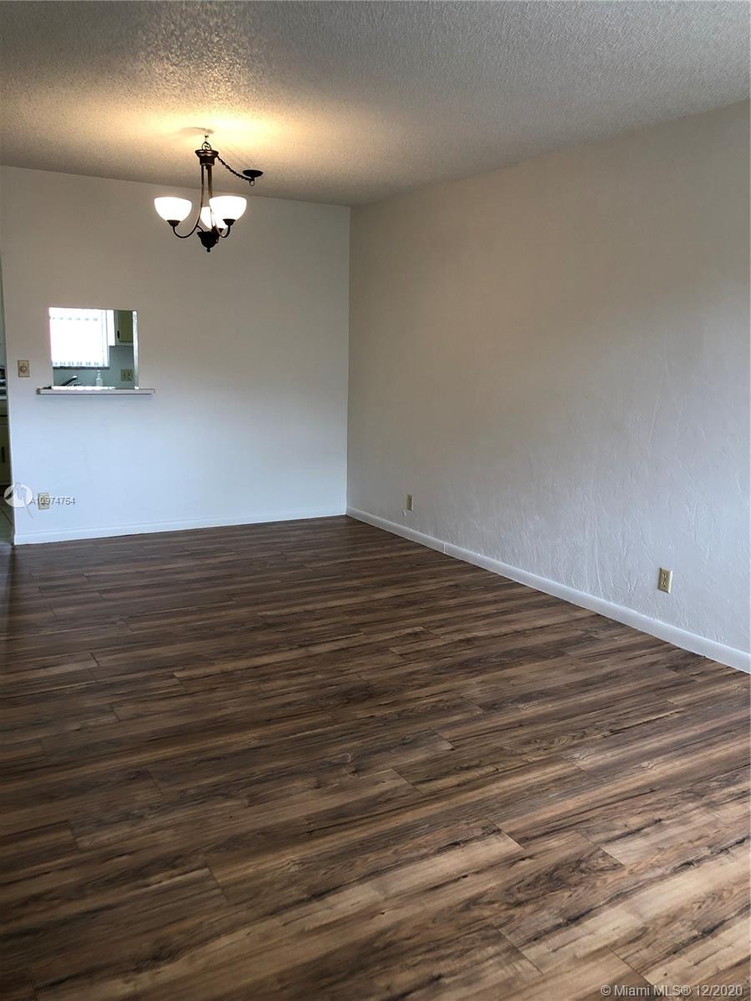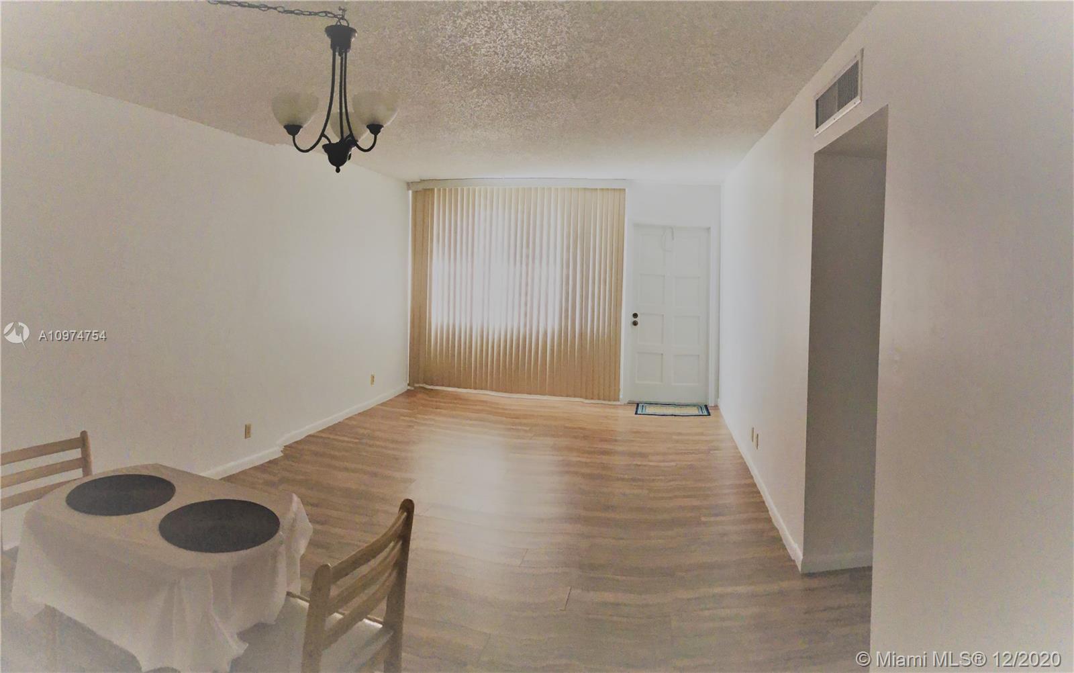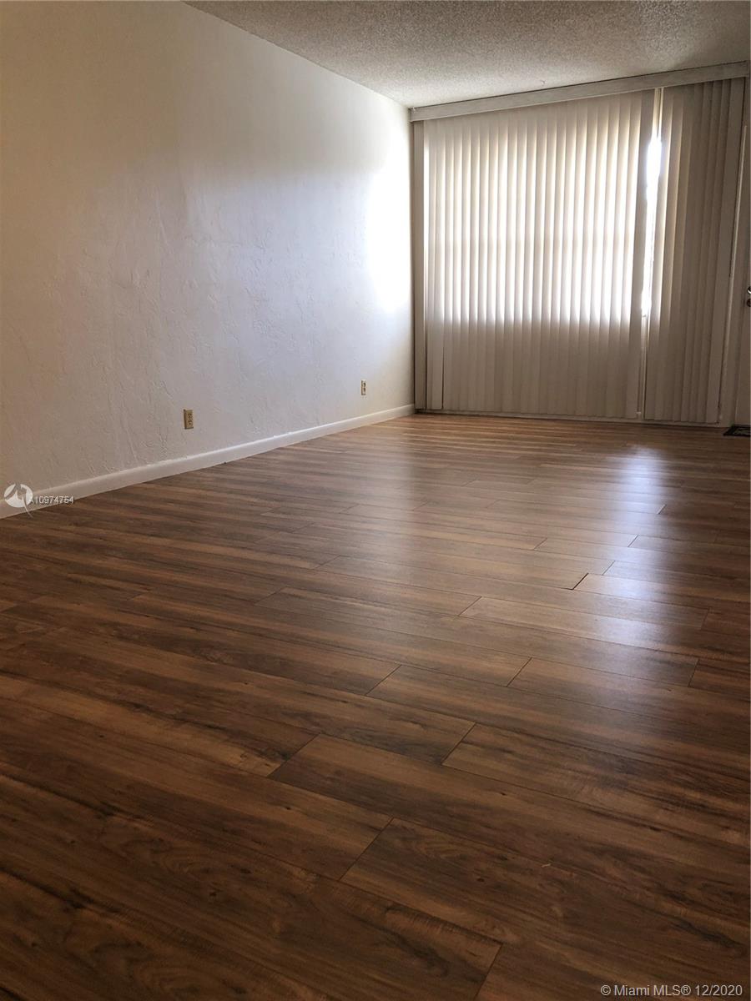$115,000
$124,000
7.3%For more information regarding the value of a property, please contact us for a free consultation.
5373 SW 40th Ave #202 Dania Beach, FL 33314
2 Beds
2 Baths
870 SqFt
Key Details
Sold Price $115,000
Property Type Condo
Sub Type Condominium
Listing Status Sold
Purchase Type For Sale
Square Footage 870 sqft
Price per Sqft $132
Subdivision Bel-Aire Sec 2 Condo
MLS Listing ID A10974754
Sold Date 04/26/21
Style None
Bedrooms 2
Full Baths 2
Construction Status Resale
HOA Fees $236/mo
HOA Y/N Yes
Year Built 1973
Annual Tax Amount $2,047
Tax Year 2019
Contingent 3rd Party Approval
Property Description
LOWEST PRICE FOR A 2 BEDROOMS 2 BATH APARTMENT IN AN ALL AGES BLDG. JUST PAINTED AND READY TO MOVE IN. NICE LAYOUT WITH OPEN BRIGHT LIVING/DINING ROOM, SPLIT BEDROOMS. WALK IN CLOSET IN MASTER BEDROOM. LAMINATED WOOD FLOORS THROUGHT. BLDG HAS A LAUNDRY ROOM LOCATED IN FIRST FLOOR. VERY LOW CONDO FEES. CONVENIENTLY LOCATED CLOSE TO FORT LAUDERDALE AIRPORT, 595, I-95, FLORIDA TURNPIKE, HOSPITALS, HOLLYWOOD AND DANIA BEACH . WALKING DISTANCE TO HARD ROCK CASINO. ASSIGNED PARKING AND GUEST PARKING. COMMUNITY POOL.
Location
State FL
County Broward County
Community Bel-Aire Sec 2 Condo
Area 3070
Direction STIRLING TO 40TH AVE, THEN NORTH TO 53 ST
Interior
Interior Features Second Floor Entry, Other
Heating Central, Electric
Cooling Central Air, Electric
Flooring Other
Appliance Electric Range, Other, Refrigerator
Exterior
Pool Association
Amenities Available Pool
Waterfront No
View Other
Garage No
Building
Architectural Style None
Structure Type Block
Construction Status Resale
Schools
Elementary Schools Stirling
Middle Schools Attucks
High Schools Hollywood Hl High
Others
HOA Fee Include Maintenance Structure
Senior Community No
Tax ID 504136AC0070
Acceptable Financing Cash, Conventional
Listing Terms Cash, Conventional
Financing Cash
Read Less
Want to know what your home might be worth? Contact us for a FREE valuation!

Our team is ready to help you sell your home for the highest possible price ASAP
Bought with G Realty Group, LLC.


