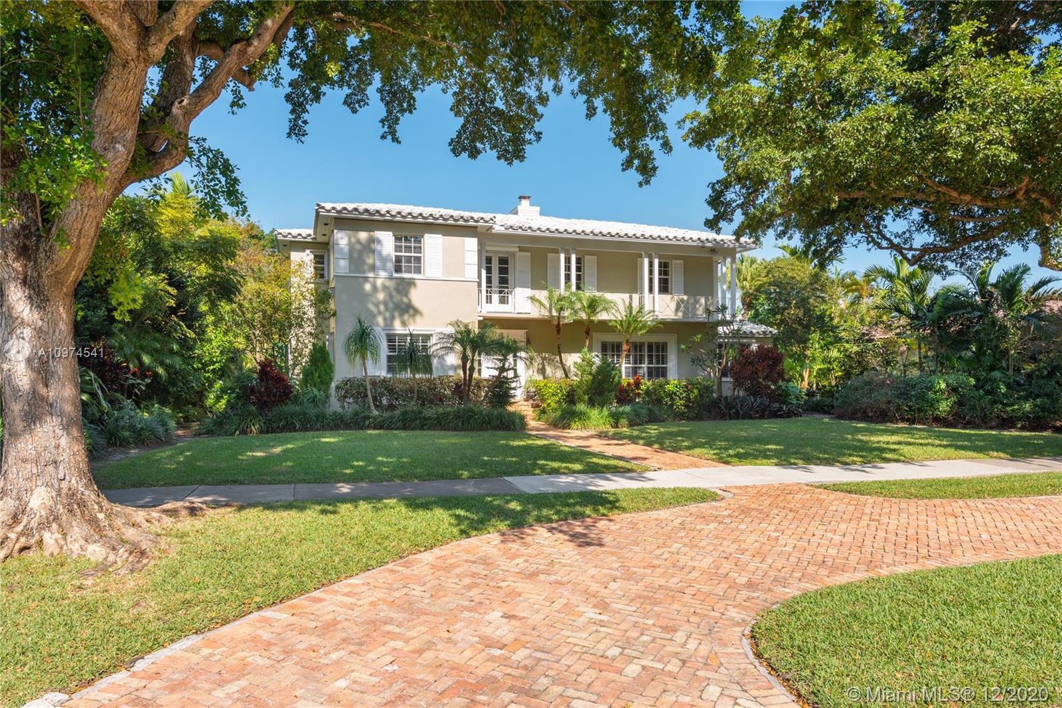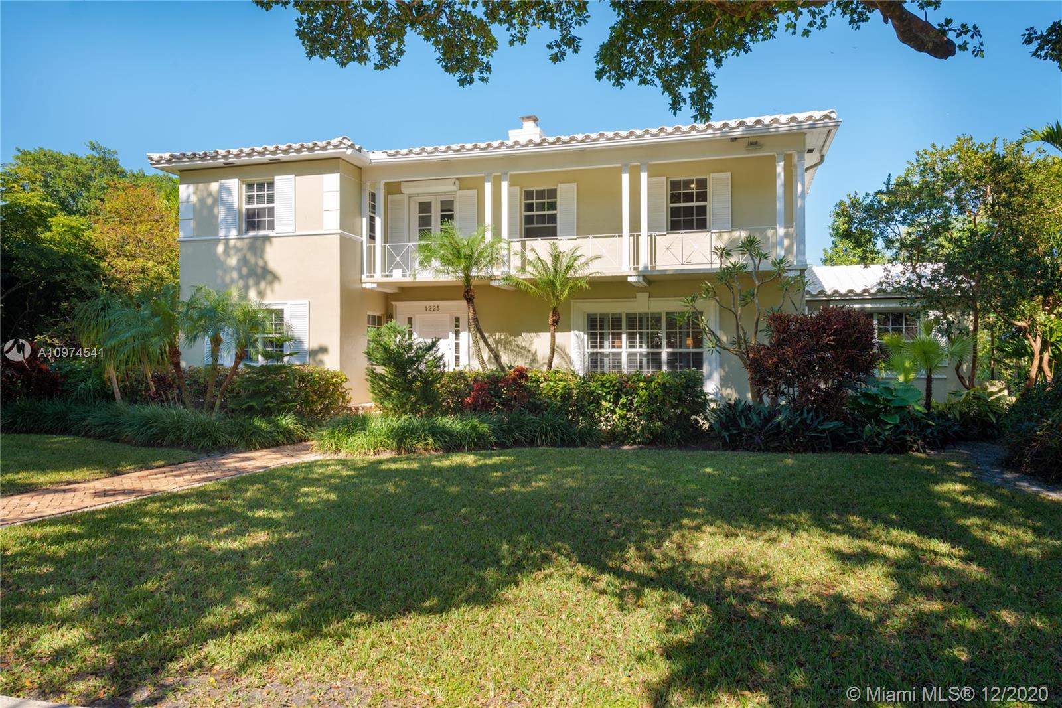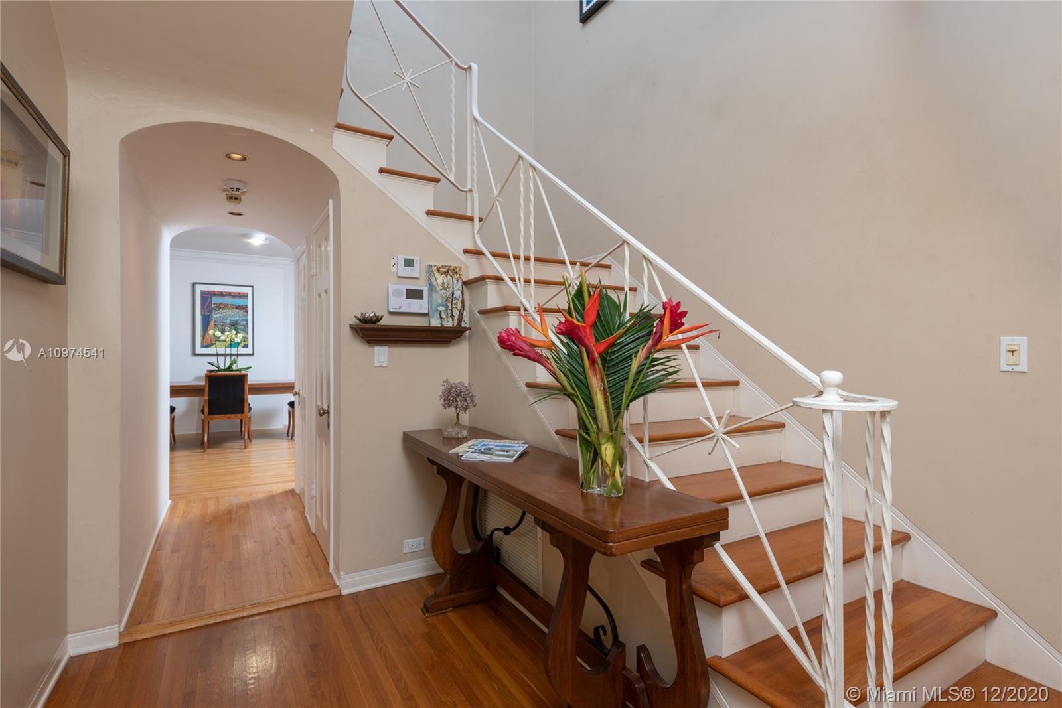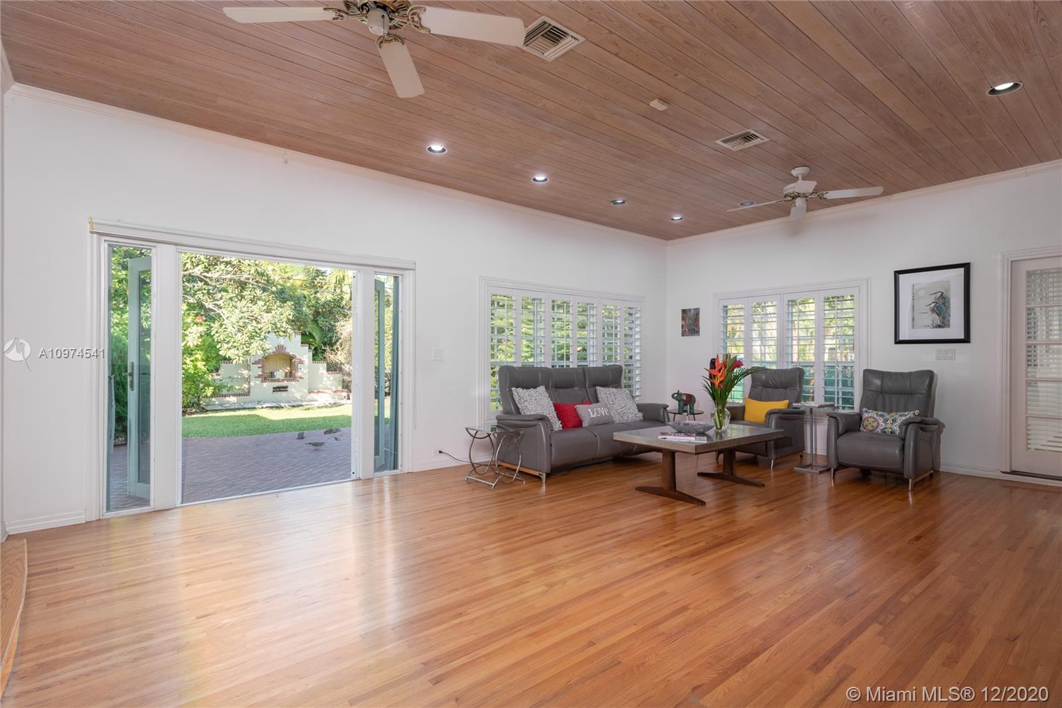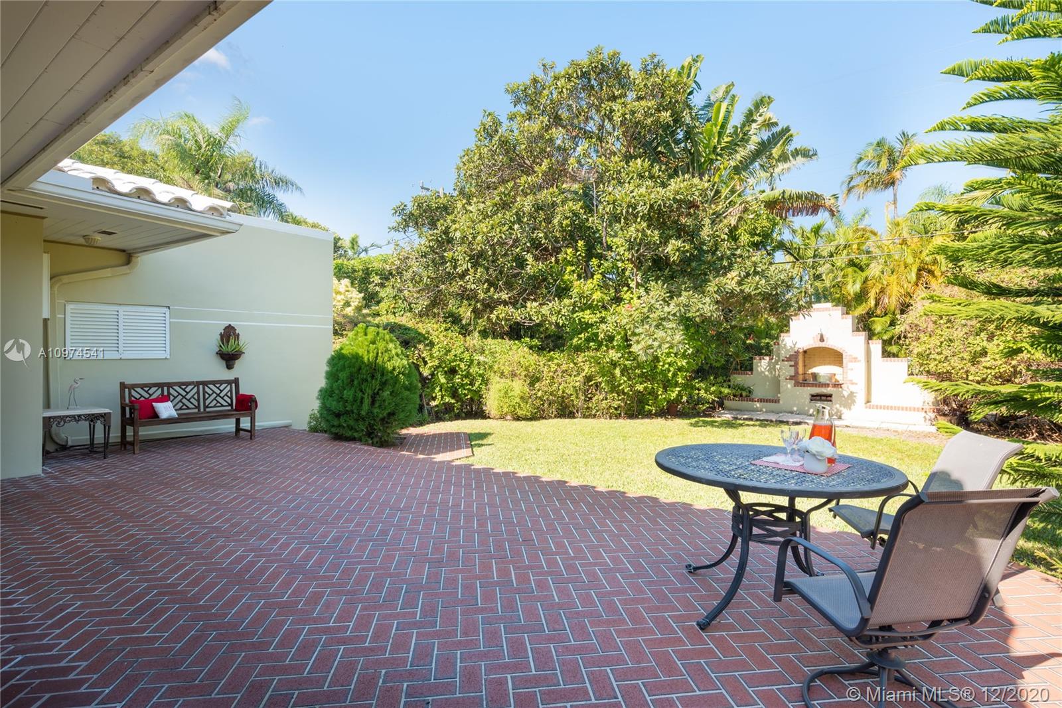$1,450,000
$1,550,000
6.5%For more information regarding the value of a property, please contact us for a free consultation.
1225 NE 95th St Miami Shores, FL 33138
4 Beds
4 Baths
3,445 SqFt
Key Details
Sold Price $1,450,000
Property Type Single Family Home
Sub Type Single Family Residence
Listing Status Sold
Purchase Type For Sale
Square Footage 3,445 sqft
Price per Sqft $420
Subdivision Miami Shores Sec 3
MLS Listing ID A10974541
Sold Date 04/16/21
Style Detached,Two Story
Bedrooms 4
Full Baths 3
Half Baths 1
Construction Status Resale
HOA Y/N No
Year Built 1941
Annual Tax Amount $10,921
Tax Year 2020
Contingent No Contingencies
Lot Size 0.301 Acres
Property Description
Spacious 2story 1941 classic home features lots of windows & natural light, crown moldings, original Miami Dade Pine hardwood floors, Formal Dining w/wainscot, modernizations including impact windows & shutters, whole house gas generator, City gas, fresh plumbing &more. Wood burning fireplace in Formal Family Room. Oversized Living Room opens to large fenced patio & garden. Generous residence boasts 3,445 SqFt under AC w/extensive 2nd story Master Suite. Additional 1st floor room ready for office/den/library/gym or 5th bedroom. House sits on beautiful wide street & features rear service alley. Mature landscaping, lush green foliage, flowers & fruit trees. Room for pool next to garden BBQ structure. Prime Miami Shores location steps to Bayfront Park. Home inspection completed & passed.
Location
State FL
County Miami-dade County
Community Miami Shores Sec 3
Area 32
Direction Please call Viola or Adam and we'll advise... or simply use Google or Apple Maps.
Interior
Interior Features Built-in Features, Bedroom on Main Level, Closet Cabinetry, Entrance Foyer, French Door(s)/Atrium Door(s), First Floor Entry, Fireplace, Custom Mirrors, Split Bedrooms, Upper Level Master, Walk-In Closet(s)
Heating Central, Electric, Gas
Cooling Central Air, Electric, Zoned
Flooring Wood
Fireplace Yes
Window Features Impact Glass,Plantation Shutters
Appliance Built-In Oven, Dryer, Dishwasher, Disposal, Gas Range, Refrigerator, Self Cleaning Oven, Washer
Exterior
Exterior Feature Fence, Fruit Trees, Security/High Impact Doors, Outdoor Grill, Patio, Room For Pool, Shutters Electric, Storm/Security Shutters
Garage Spaces 1.0
Pool None
Community Features Other, Sidewalks
Utilities Available Cable Available
Waterfront No
View Garden
Roof Type Barrel
Porch Patio
Parking Type Circular Driveway, Guest, Paver Block, Garage Door Opener
Garage Yes
Building
Lot Description 1/4 to 1/2 Acre Lot, Sprinklers Automatic, Sprinkler System
Faces South
Story 2
Sewer Septic Tank
Water Public
Architectural Style Detached, Two Story
Level or Stories Two
Structure Type Block
Construction Status Resale
Others
Pets Allowed Conditional, Yes
Senior Community No
Tax ID 11-32-06-014-3990
Acceptable Financing Cash, Conventional
Listing Terms Cash, Conventional
Financing Conventional
Special Listing Condition Listed As-Is
Pets Description Conditional, Yes
Read Less
Want to know what your home might be worth? Contact us for a FREE valuation!

Our team is ready to help you sell your home for the highest possible price ASAP
Bought with BHHS EWM Realty


