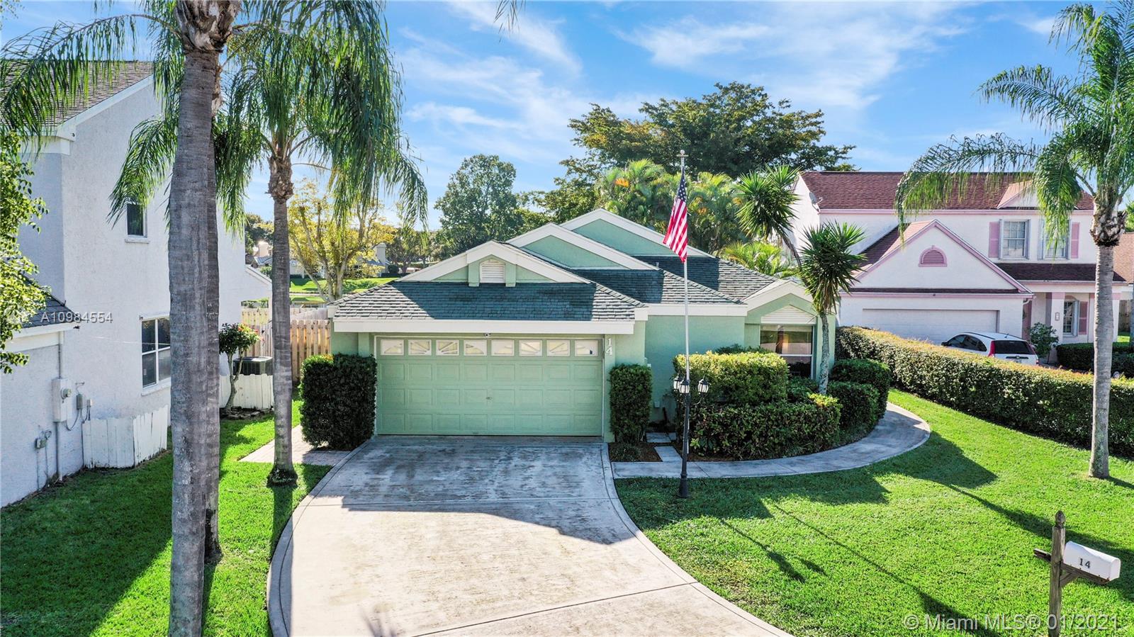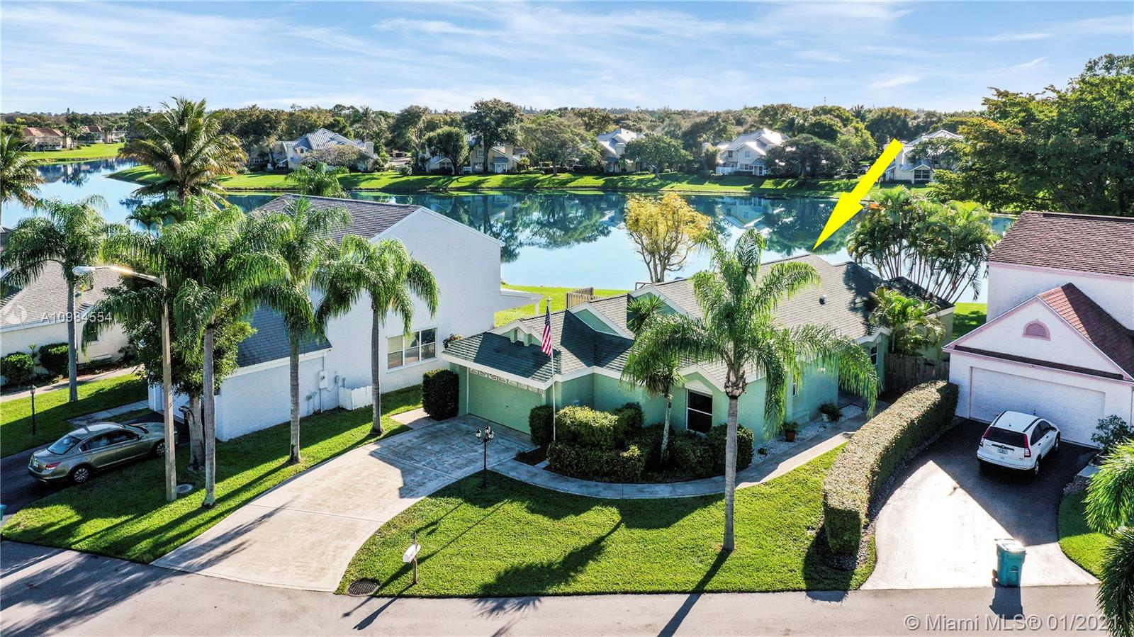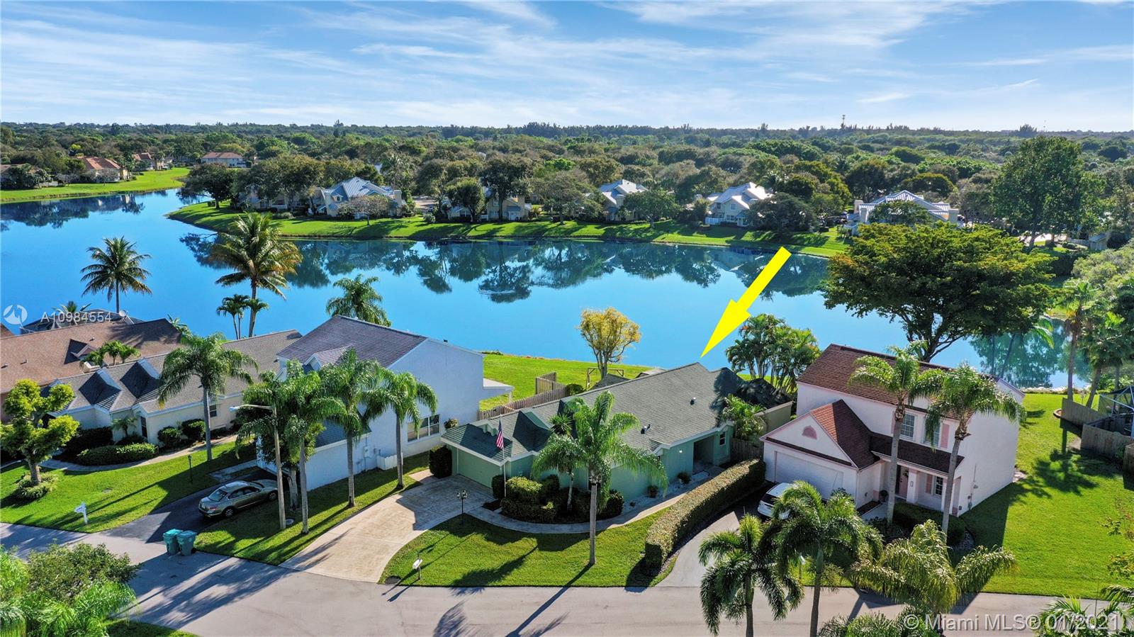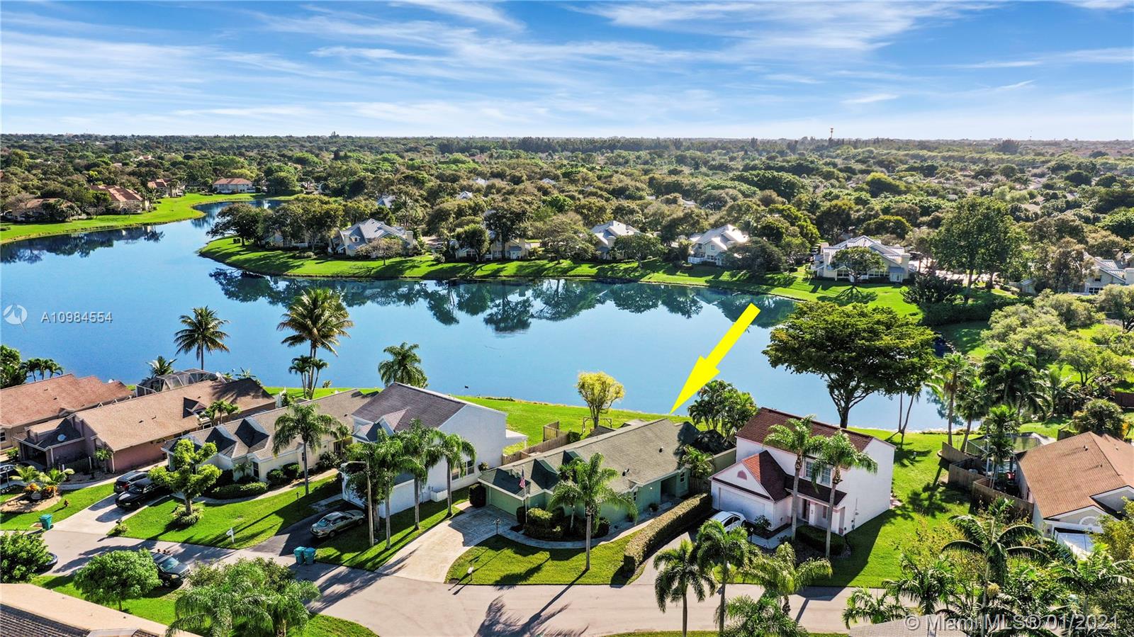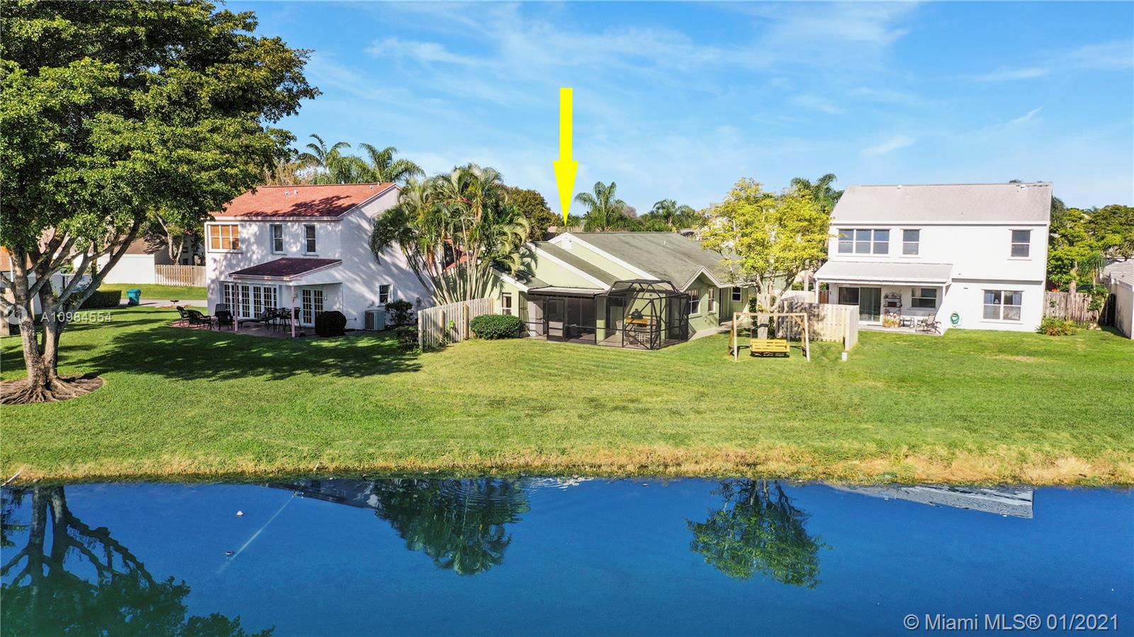$376,735
$390,000
3.4%For more information regarding the value of a property, please contact us for a free consultation.
14 Swallow Dr Boynton Beach, FL 33436
3 Beds
2 Baths
1,754 SqFt
Key Details
Sold Price $376,735
Property Type Single Family Home
Sub Type Single Family Residence
Listing Status Sold
Purchase Type For Sale
Square Footage 1,754 sqft
Price per Sqft $214
Subdivision Meadow Lake
MLS Listing ID A10984554
Sold Date 03/22/21
Style Detached,Ranch,One Story
Bedrooms 3
Full Baths 2
Construction Status Resale
HOA Fees $81/mo
HOA Y/N Yes
Year Built 1993
Annual Tax Amount $2,850
Tax Year 2020
Contingent 3rd Party Approval
Lot Size 5,923 Sqft
Property Description
Immaculately maintained 3BDRM,2BA SF home w/direct Lake views! Hurricane panels. Painted interior & exterior. Popcorn ceiling all removed & knock down applied. Custom work bench in 2 Car spacious Garage. Attic fan keeps A/C bills low! Pre-wired for surround sound just hook up your speakers! Security Cameras. Large living
room&separate family room w/vaulted ceilings&recessed lighting.Split floor plan.Wood flooring through entire
house,5.5 baseboards. New doorway frames&trim.Kitchen has SS appliances, granite counters&decorative back
splash w/oak cabinetry. Newer screened Patio has New 16' tile flooring.Newer exterior fence.A/C 2020,Roof
2006, WHtr2019 HOA $81/mo. Amenities include:pool,tennis crts,tot lot,pavillon&close 2City Park
basketball courts,volleyball & dog park
Location
State FL
County Palm Beach County
Community Meadow Lake
Area 4490
Direction HYPOLUXO SOUTH ON CONGRESS, RIGHT ON MEADOWS BLVD, RIGHT ON SWALLOW DR
Interior
Interior Features Breakfast Bar, Dining Area, Separate/Formal Dining Room, Entrance Foyer, Eat-in Kitchen, Garden Tub/Roman Tub, Main Level Master, Pantry, Split Bedrooms, Separate Shower, Vaulted Ceiling(s), Walk-In Closet(s)
Heating Central
Cooling Central Air
Flooring Tile, Wood
Furnishings Unfurnished
Window Features Blinds
Appliance Dishwasher, Electric Range, Electric Water Heater, Disposal, Microwave, Refrigerator, Washer
Exterior
Exterior Feature Enclosed Porch, Fence
Garage Attached
Garage Spaces 2.0
Pool None, Community
Community Features Home Owners Association, Other, Park, Pool, Sidewalks, Tennis Court(s)
Waterfront Yes
Waterfront Description Lake Front
View Y/N Yes
View Lake, Water
Roof Type Shingle
Porch Porch, Screened
Garage Yes
Building
Lot Description 1/4 to 1/2 Acre Lot
Faces South
Story 1
Sewer Public Sewer
Water Public
Architectural Style Detached, Ranch, One Story
Structure Type Block
Construction Status Resale
Others
Pets Allowed No Pet Restrictions, Yes
Senior Community No
Tax ID 08434507050000140
Security Features Smoke Detector(s)
Acceptable Financing Cash, Conventional
Listing Terms Cash, Conventional
Financing Conventional
Special Listing Condition Listed As-Is
Pets Description No Pet Restrictions, Yes
Read Less
Want to know what your home might be worth? Contact us for a FREE valuation!

Our team is ready to help you sell your home for the highest possible price ASAP
Bought with Re/Max Direct


