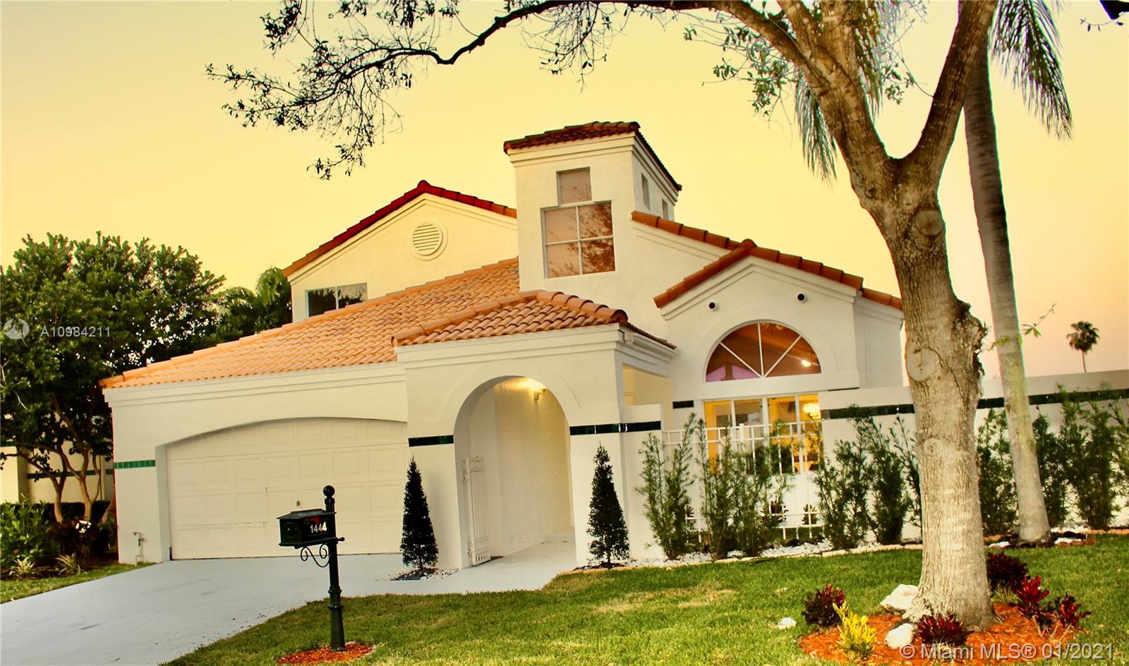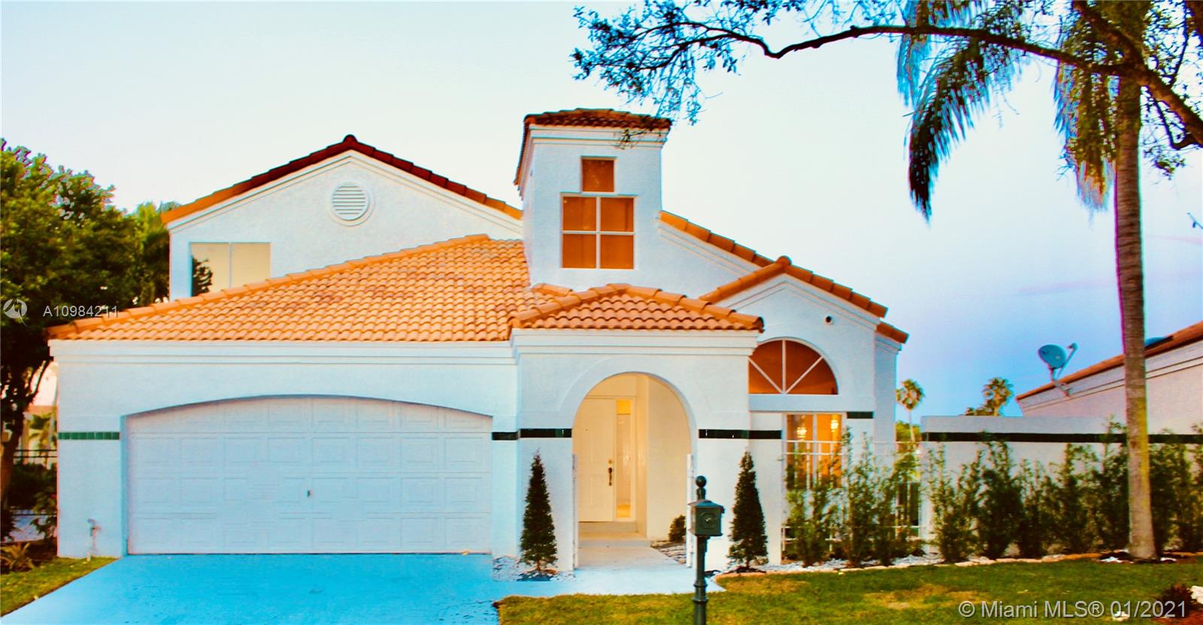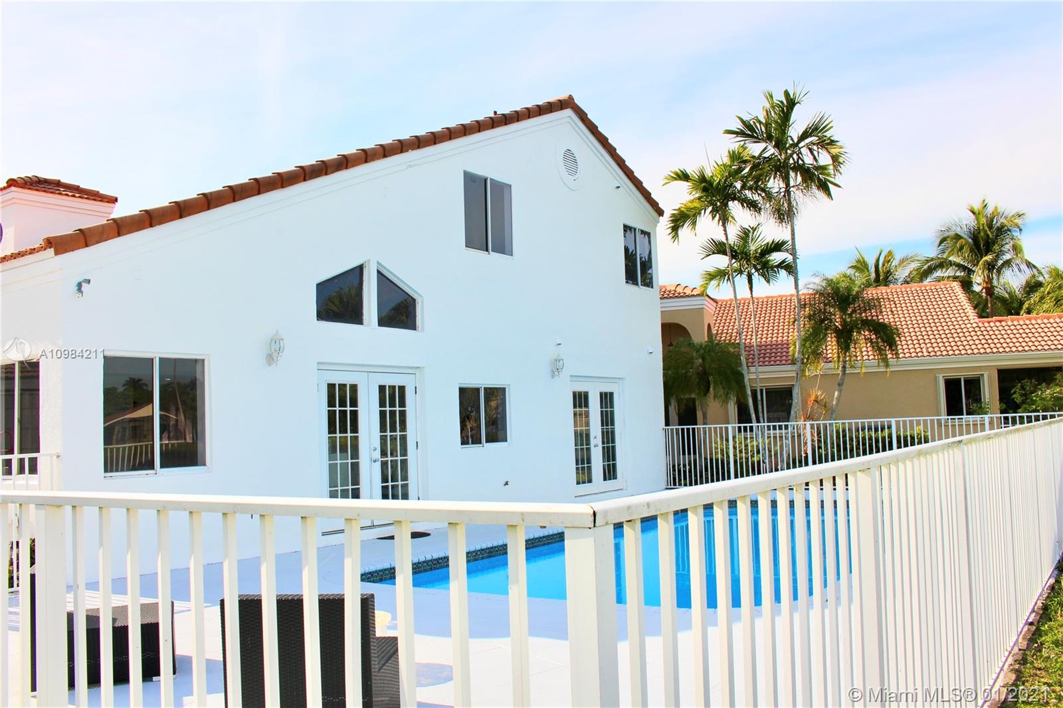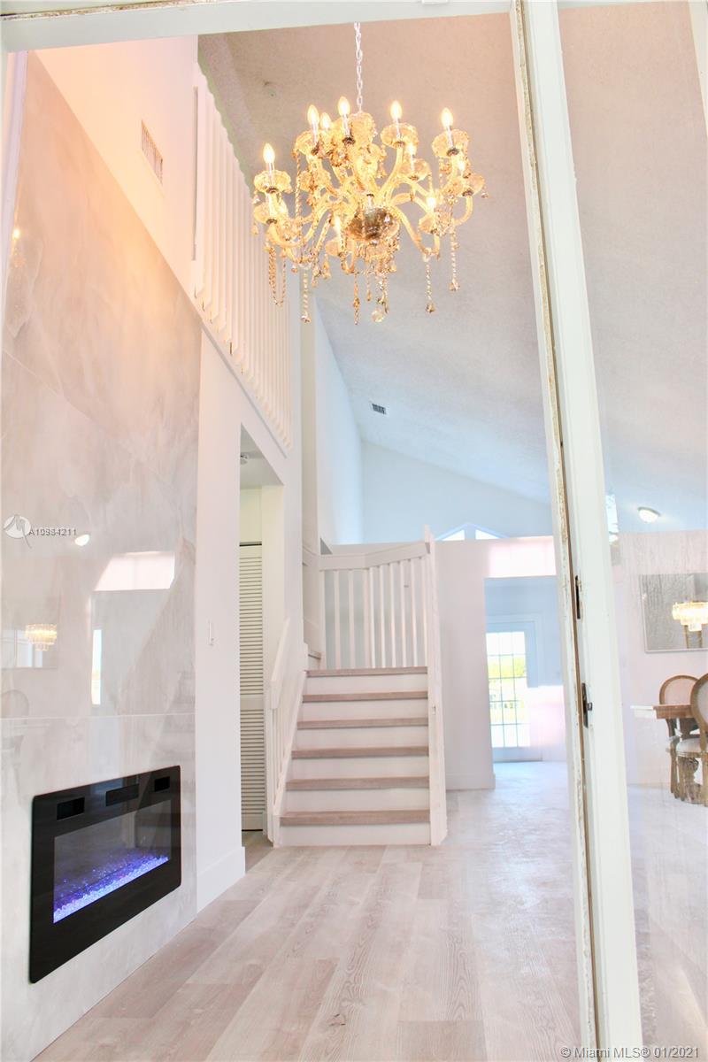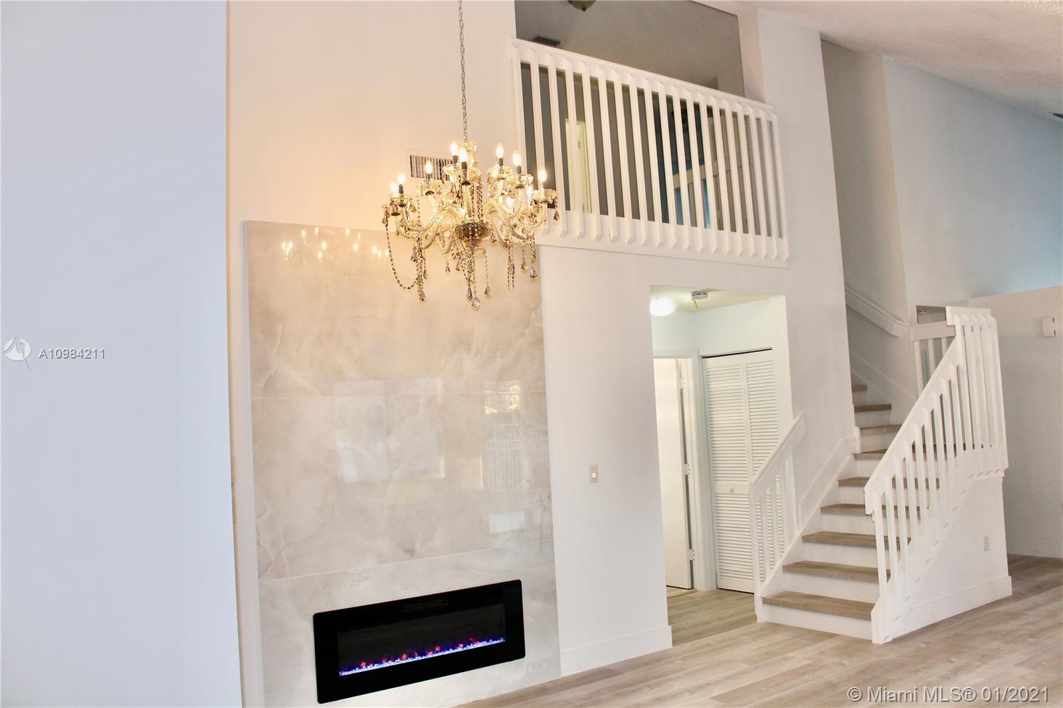$580,000
$635,000
8.7%For more information regarding the value of a property, please contact us for a free consultation.
1444 Harbour Side Dr Weston, FL 33326
4 Beds
3 Baths
2,147 SqFt
Key Details
Sold Price $580,000
Property Type Single Family Home
Sub Type Single Family Residence
Listing Status Sold
Purchase Type For Sale
Square Footage 2,147 sqft
Price per Sqft $270
Subdivision Harbour Subdivision
MLS Listing ID A10984211
Sold Date 05/27/21
Style Detached,Two Story
Bedrooms 4
Full Baths 2
Half Baths 1
Construction Status Resale
HOA Fees $136/qua
HOA Y/N Yes
Year Built 1991
Annual Tax Amount $10,019
Tax Year 2019
Contingent No Contingencies
Lot Size 7,815 Sqft
Property Description
Priced to Sell!!! Completely remodeled single family home in sought after Coral Harbour Gated Community, with only 86 single family homes and a 5 minute walk to Weston City Center. This waterfront 2 story home Features 4 Bedrooms + Den/Office & 2 Full Baths 1 half bath. Completely Upgraded; New Kitchen with Quartz Counters, New Cabinets & Appliances, All Bathrooms beautifully Remodeled. Wood Floors and New LED lighting throughout, New AC Unit, New Water Heater, Washer and Dryer, 2 Car Garage, Storage, Office, resurfaced Pool, A+ Schools District and more. PLEASE READ BROKER REMARKS.
Location
State FL
County Broward County
Community Harbour Subdivision
Area 3010
Direction Please use Google Maps.
Interior
Interior Features Bedroom on Main Level, Closet Cabinetry, Eat-in Kitchen, Family/Dining Room, First Floor Entry, Fireplace, Kitchen/Dining Combo, Living/Dining Room, Custom Mirrors, Main Level Master
Heating None
Cooling Central Air
Flooring Parquet, Wood
Fireplaces Type Decorative
Appliance Dryer, Dishwasher, Electric Range, Electric Water Heater, Microwave, Refrigerator, Water Purifier, Washer
Exterior
Exterior Feature Balcony, Deck, Fence, Porch, Patio
Garage Attached
Garage Spaces 2.0
Pool Automatic Chlorination, Concrete, Cleaning System, In Ground, Other, Pool Equipment, Pool, Community
Community Features Clubhouse, Gated, Home Owners Association, Maintained Community, Pool, Street Lights, Sidewalks
Utilities Available Underground Utilities
Waterfront Yes
Waterfront Description Lake Front,Lagoon,Lake Privileges,River Front
View Y/N Yes
View Lake, Water
Roof Type Other
Porch Balcony, Deck, Open, Patio, Porch
Parking Type Attached, Driveway, Garage
Garage Yes
Building
Lot Description < 1/4 Acre
Faces East
Story 2
Sewer Other
Water Lake, Other
Architectural Style Detached, Two Story
Level or Stories Two
Additional Building Apartment, Garage Apartment
Structure Type Block
Construction Status Resale
Schools
Elementary Schools Country Isles
Middle Schools Tequesta Trace
High Schools Cypress Bay
Others
Pets Allowed No Pet Restrictions, Yes
Senior Community No
Tax ID 504017130550
Security Features Fire Sprinkler System,Gated Community,Smoke Detector(s)
Acceptable Financing Cash, Conventional, FHA
Listing Terms Cash, Conventional, FHA
Financing Conventional
Pets Description No Pet Restrictions, Yes
Read Less
Want to know what your home might be worth? Contact us for a FREE valuation!

Our team is ready to help you sell your home for the highest possible price ASAP
Bought with Alaimo Realty


