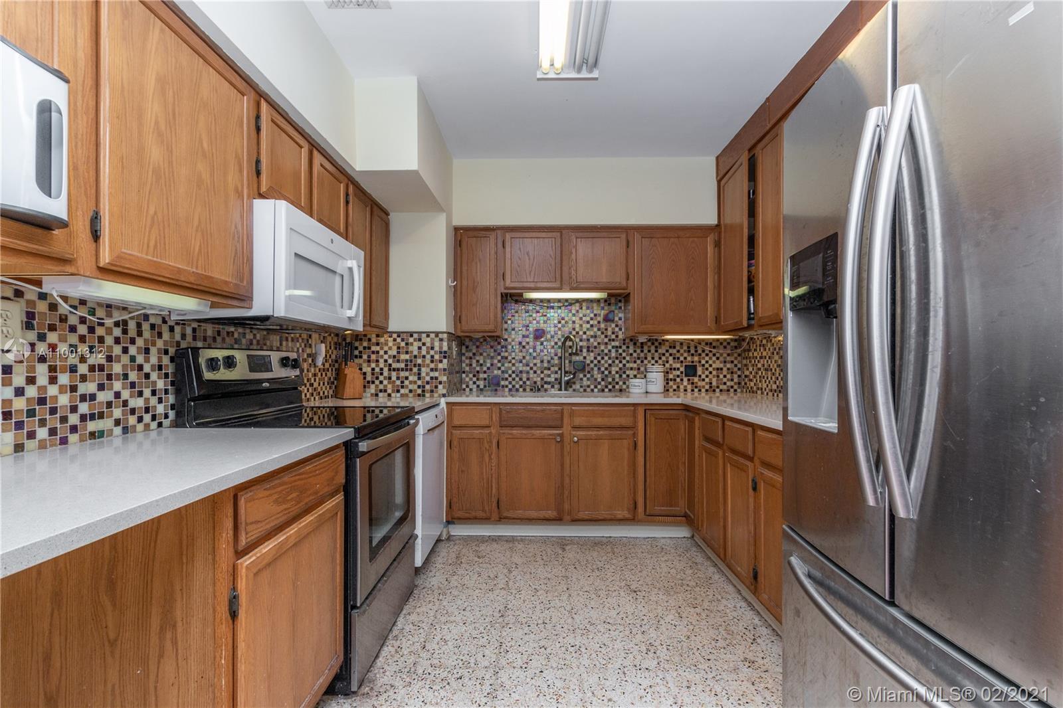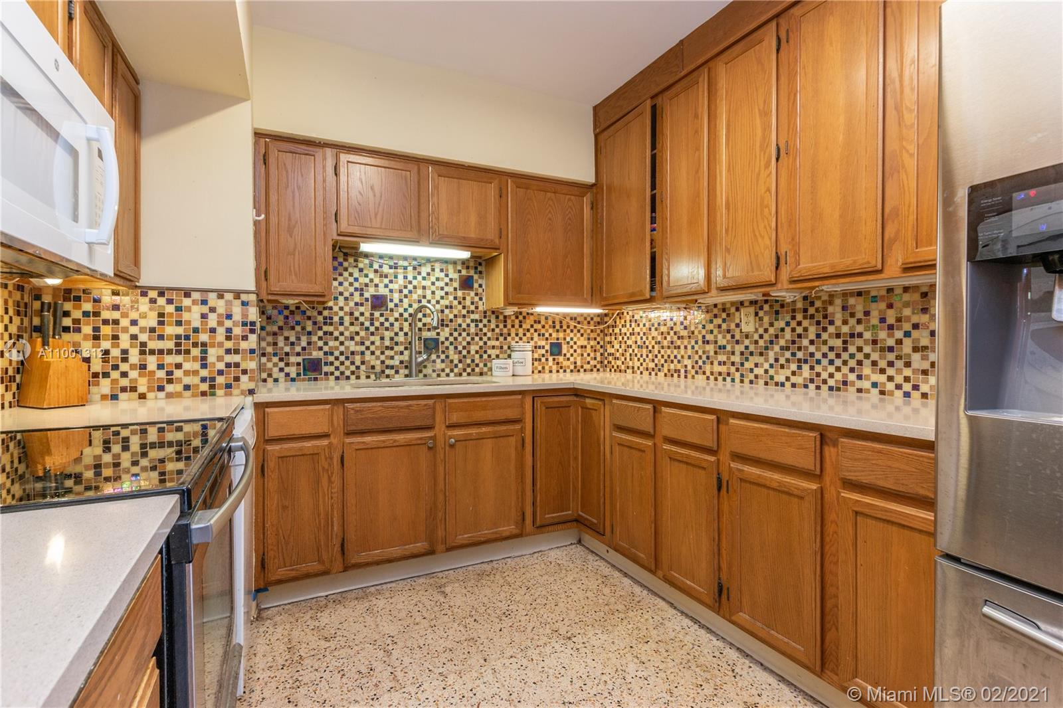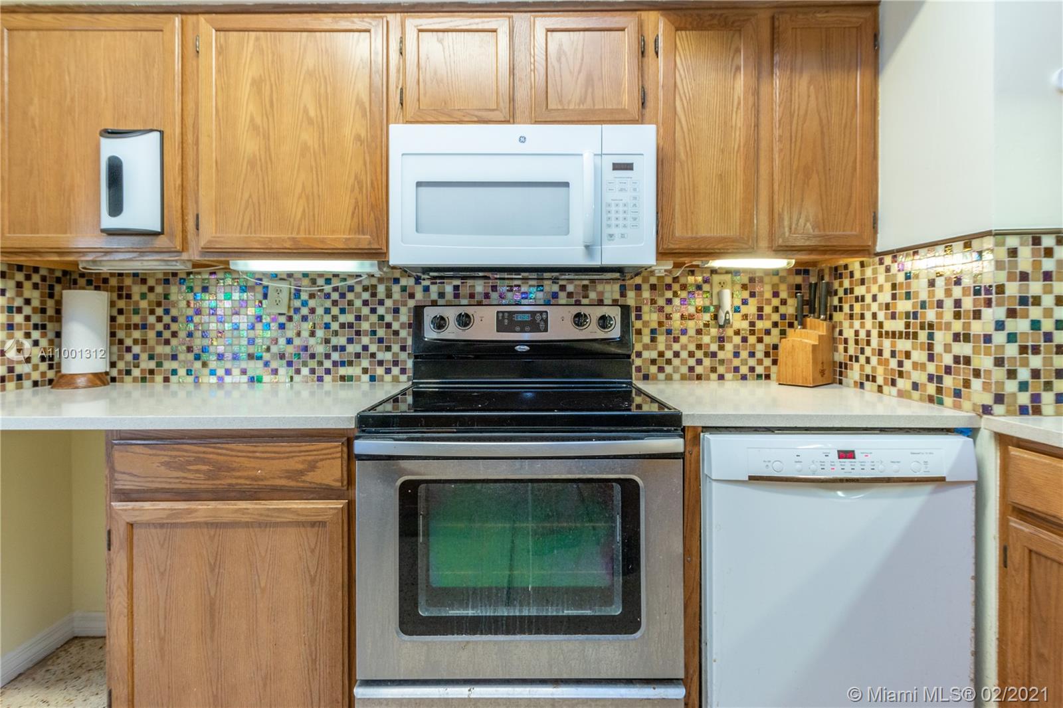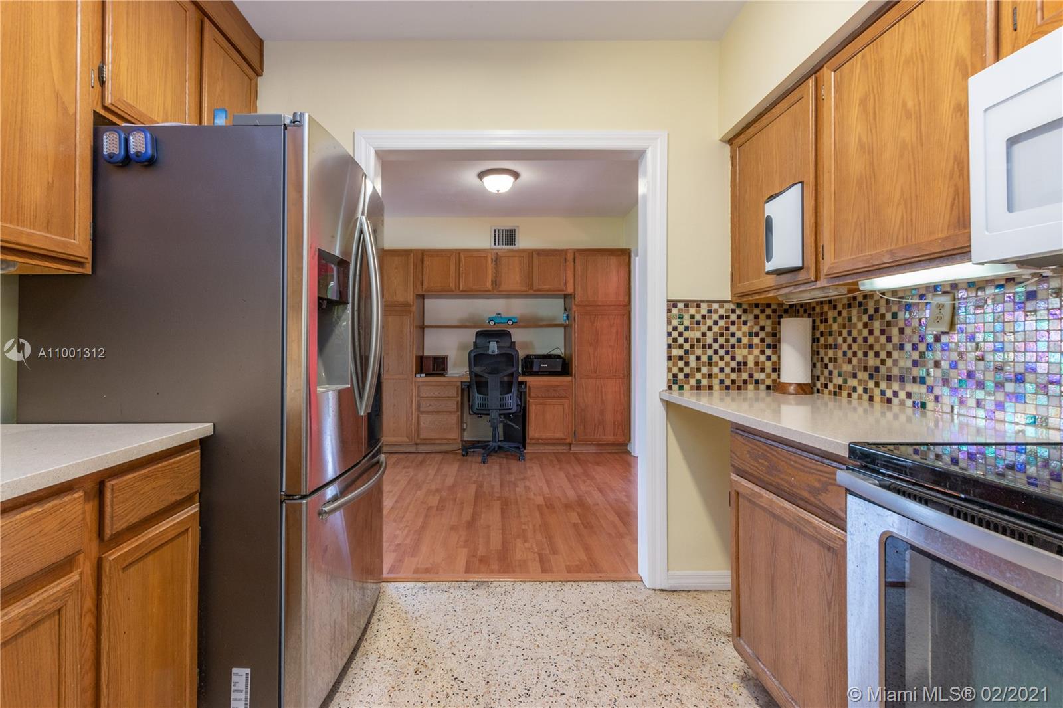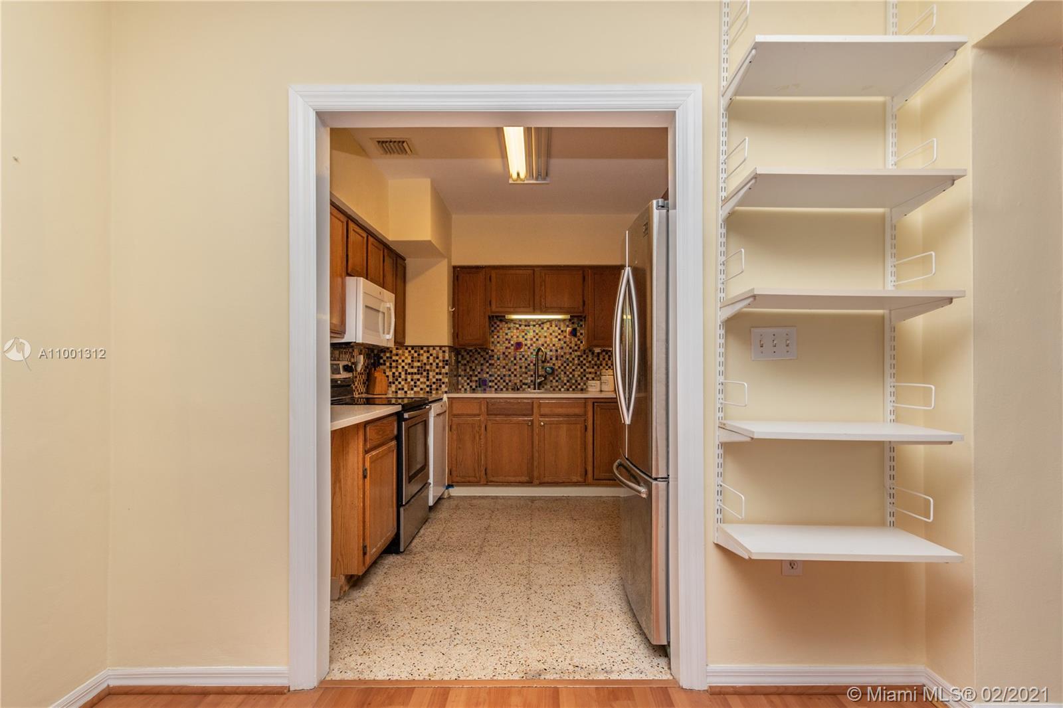$344,000
$350,000
1.7%For more information regarding the value of a property, please contact us for a free consultation.
1635 NW 9th Ct Homestead, FL 33030
3 Beds
2 Baths
1,407 SqFt
Key Details
Sold Price $344,000
Property Type Single Family Home
Sub Type Single Family Residence
Listing Status Sold
Purchase Type For Sale
Square Footage 1,407 sqft
Price per Sqft $244
Subdivision Redland Villas Rev
MLS Listing ID A11001312
Sold Date 06/22/21
Style Detached,One Story
Bedrooms 3
Full Baths 2
Construction Status Resale
HOA Y/N No
Year Built 1957
Annual Tax Amount $1,020
Tax Year 2020
Contingent Pending Inspections
Lot Size 10,200 Sqft
Property Description
Upgraded through the years & almost turnkey condition, this sizable home has a desirable split bedroom floor plan & features a family room, an inside laundry room, an attached carport, accordion shutters, and also an exceptional oversized covered patio that overviews a spacious back yard which has plenty of room for a fire pit, swimming pool, entertainment deck, volleyball net, family mini soccer game and more. Located on a tree lined street in a quiet residential neighborhood but also conveniently located between downtown Homestead and all the events & occasions the Redland Farming District has to offer. Easy access to the Keys, Turnpike, close to public schools, shopping, parks, golf, bike trails, Homestead Speedway, MDC Homestead campus, and more!
Location
State FL
County Miami-dade County
Community Redland Villas Rev
Area 78
Direction arrive at SW 187th Ave and SW 310th St - then head west on 310th St for one and a half blocks - Property is on the north side of road. *NW 9th Ct is the same as SW 310th Street*
Interior
Interior Features Built-in Features, Bedroom on Main Level, Living/Dining Room, Main Level Master, Split Bedrooms, Walk-In Closet(s)
Heating Central, Electric
Cooling Central Air, Electric
Flooring Tile, Wood
Window Features Drapes
Laundry Washer Hookup, Dryer Hookup
Exterior
Exterior Feature Fence, Patio, Shed
Carport Spaces 1
Pool None
Utilities Available Cable Available
Waterfront No
View Garden
Roof Type Shingle
Street Surface Paved
Porch Patio
Parking Type Attached Carport, Driveway, Other
Garage No
Building
Lot Description Interior Lot, Rectangular Lot
Faces South
Story 1
Sewer Septic Tank
Water Public
Architectural Style Detached, One Story
Structure Type Block
Construction Status Resale
Others
Pets Allowed No Pet Restrictions, Yes
Senior Community No
Tax ID 30-78-11-003-0410
Acceptable Financing Conventional, VA Loan
Listing Terms Conventional, VA Loan
Financing Conventional
Special Listing Condition Listed As-Is
Pets Description No Pet Restrictions, Yes
Read Less
Want to know what your home might be worth? Contact us for a FREE valuation!

Our team is ready to help you sell your home for the highest possible price ASAP
Bought with Florida Realty of Miami Corp


