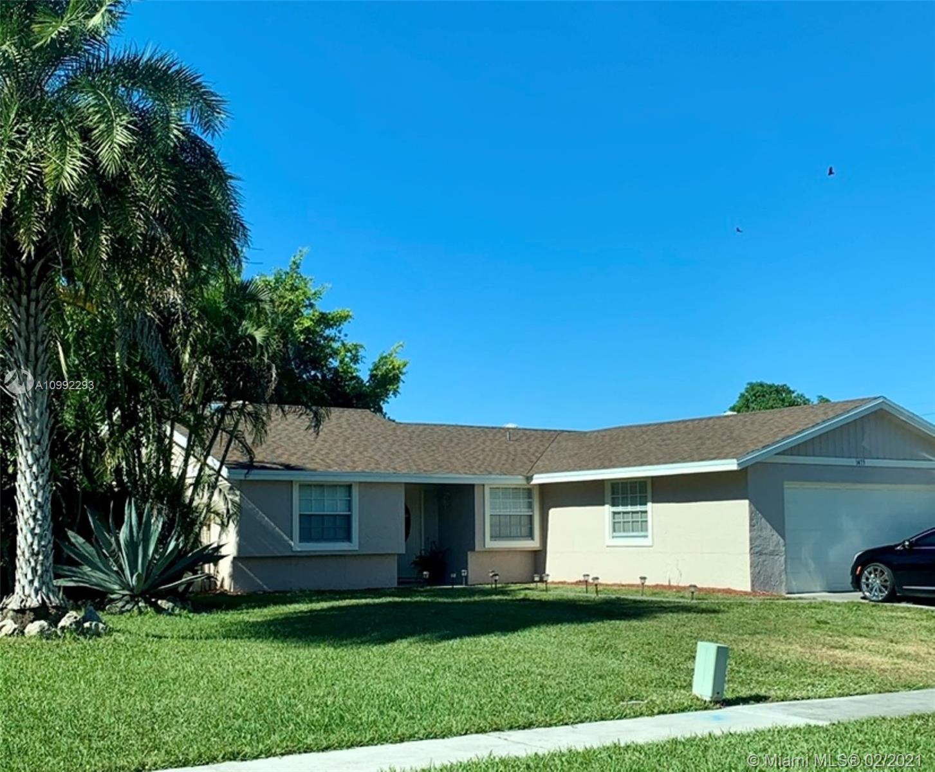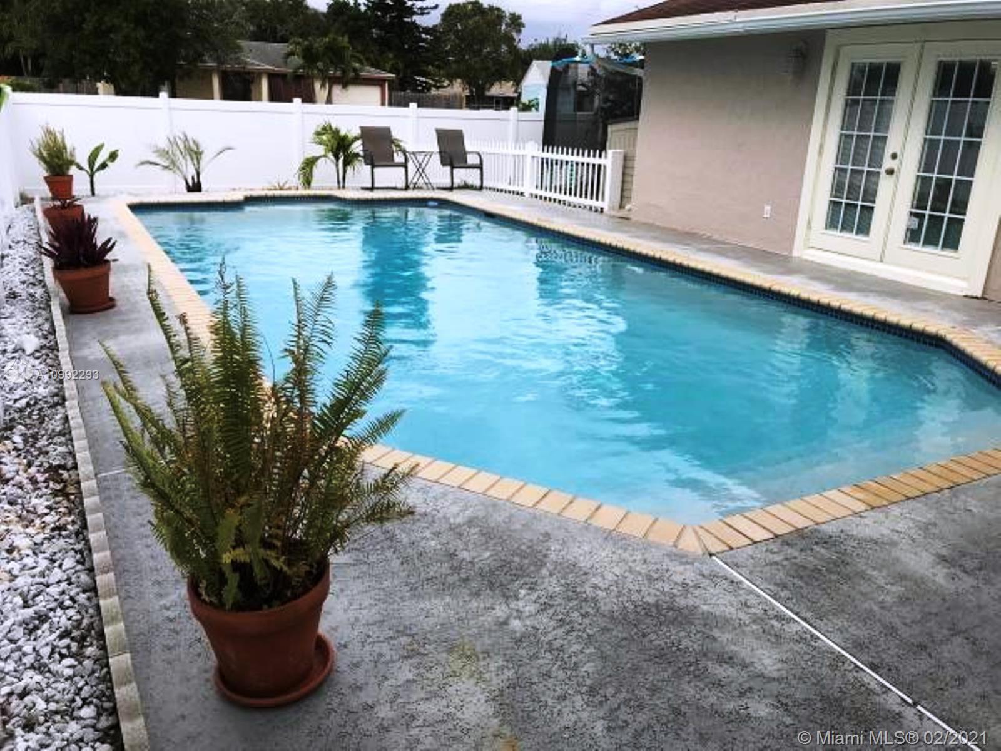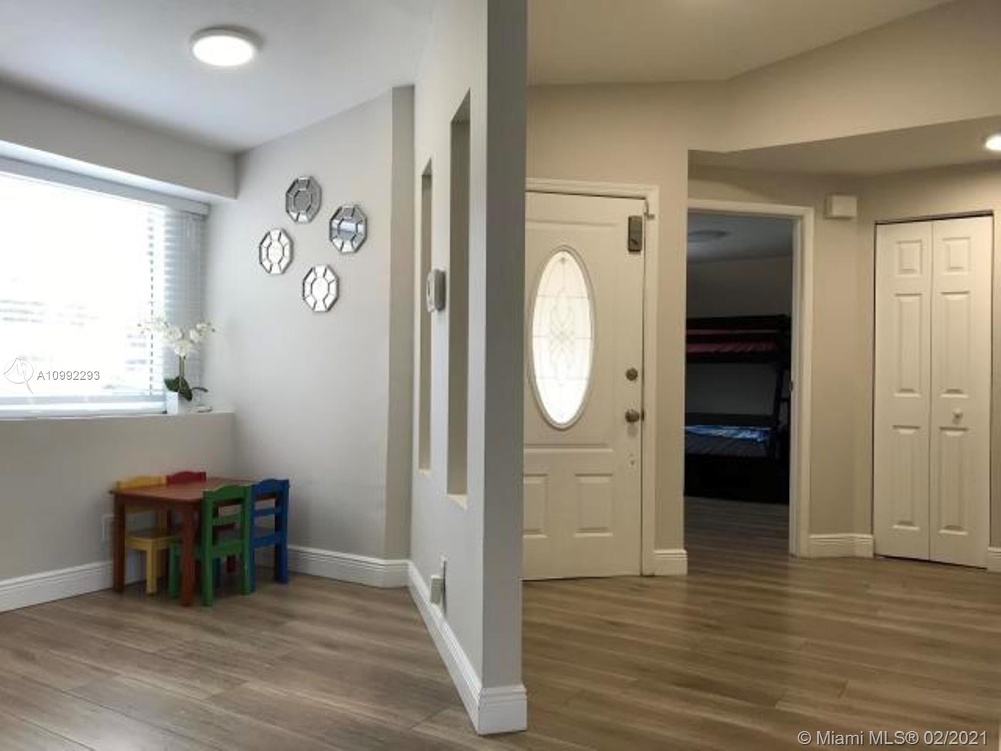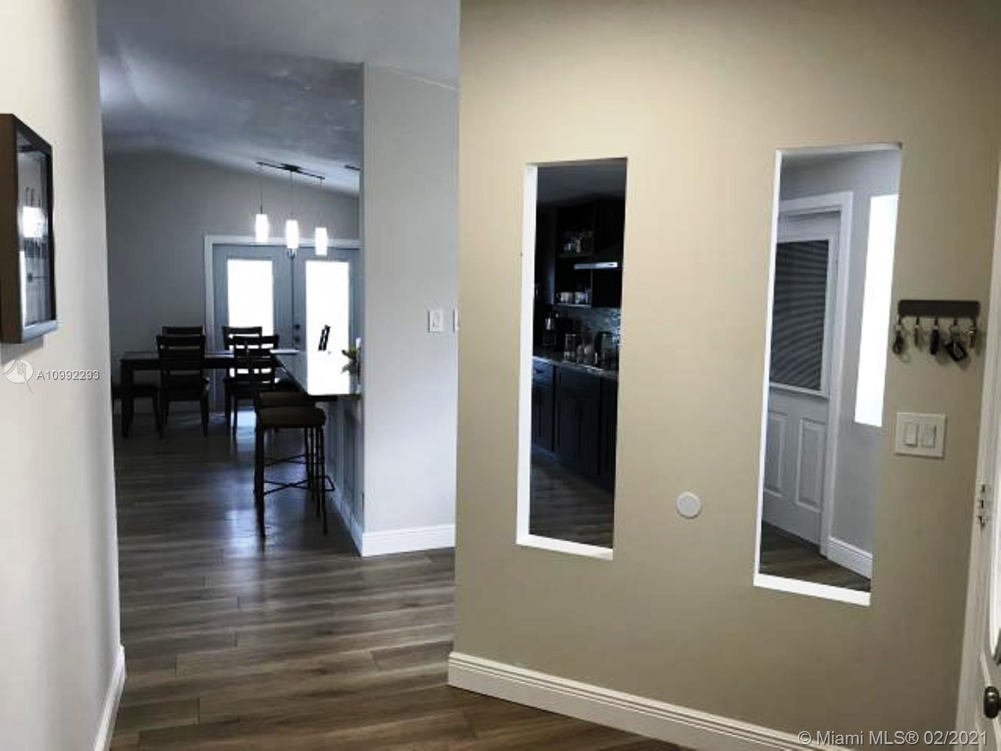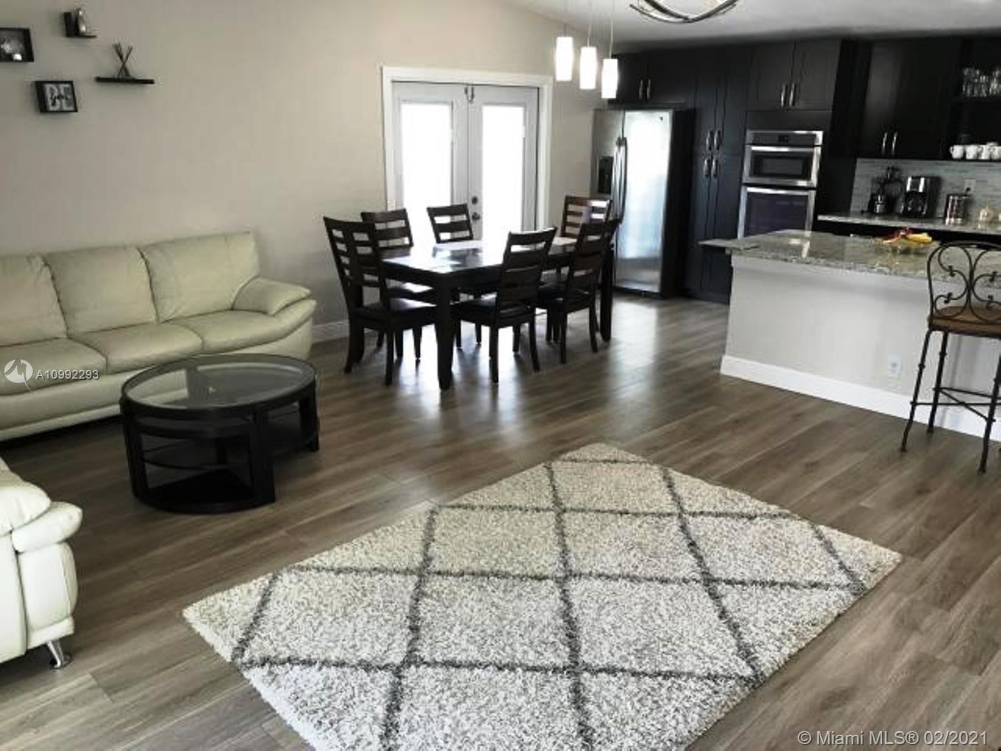$350,000
$344,000
1.7%For more information regarding the value of a property, please contact us for a free consultation.
1473 Donwoods Ln Royal Palm Beach, FL 33411
3 Beds
2 Baths
1,424 SqFt
Key Details
Sold Price $350,000
Property Type Single Family Home
Sub Type Single Family Residence
Listing Status Sold
Purchase Type For Sale
Square Footage 1,424 sqft
Price per Sqft $245
Subdivision Counterpoint Estates 10
MLS Listing ID A10992293
Sold Date 04/12/21
Style Detached,One Story
Bedrooms 3
Full Baths 2
Construction Status Resale
HOA Y/N No
Year Built 1985
Annual Tax Amount $4,300
Tax Year 2020
Contingent Pending Inspections
Lot Size 7,615 Sqft
Property Description
Beautiful One-Story Home in Desirable Royal Palm Beach. Enter is to this Bright and Airy Open Space Residence featuring 3bedrooms 2 bathrooms, Updated Kitchen with Stainless Steel Appliances and Granite Countertop. Kitchen opens to dining & living area and features a dining/snack bar. Waterproof Wood Laminated flooring through out the house. Spacious Master bedroom. 2 Car Garage with additional 4 Car Concrete Private Parking Spaces. Impact Windows. New Roof! You will love Entertaining in the Sparkling Pool. Quiet and Safe neighborhood. Conveniently located, close to Wellington Mall, Palm Beach Outlets, Turnpike and Southern Blvd, 441.
Location
State FL
County Palm Beach County
Community Counterpoint Estates 10
Area 5530
Direction West on Belvedere Road and 441. Counterpoint Estates.
Interior
Interior Features Breakfast Bar, Bedroom on Main Level, First Floor Entry, Living/Dining Room
Heating Central
Cooling Central Air
Flooring Other
Furnishings Unfurnished
Window Features Blinds
Appliance Built-In Oven, Dryer, Dishwasher, Electric Range, Disposal, Microwave, Refrigerator, Washer
Laundry In Garage
Exterior
Exterior Feature Lighting, Patio
Garage Attached
Garage Spaces 2.0
Pool In Ground, Pool
Waterfront No
View Other
Roof Type Shingle
Porch Patio
Parking Type Attached, Covered, Garage, Garage Door Opener
Garage Yes
Building
Lot Description < 1/4 Acre
Faces North
Story 1
Sewer Public Sewer
Water Public
Architectural Style Detached, One Story
Structure Type Frame,Stucco
Construction Status Resale
Others
Pets Allowed No Pet Restrictions, Yes
Senior Community No
Tax ID 72414325130006150
Acceptable Financing Cash, Conventional, FHA
Listing Terms Cash, Conventional, FHA
Financing Conventional
Special Listing Condition Listed As-Is
Pets Description No Pet Restrictions, Yes
Read Less
Want to know what your home might be worth? Contact us for a FREE valuation!

Our team is ready to help you sell your home for the highest possible price ASAP
Bought with Highlight Realty Corp/LW


