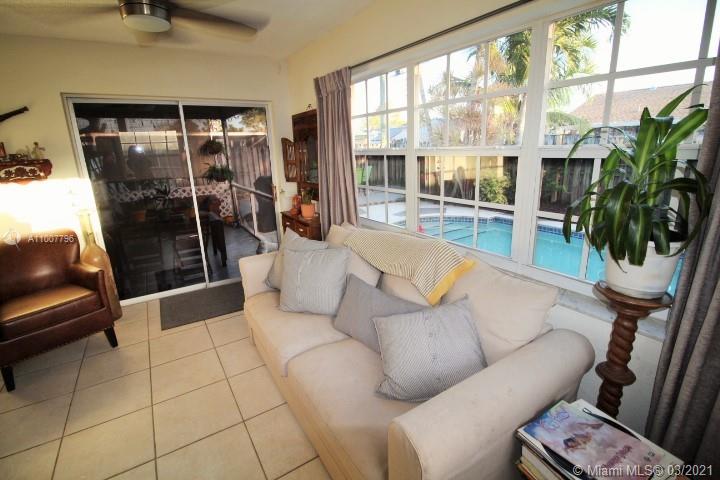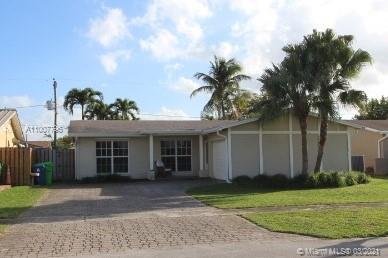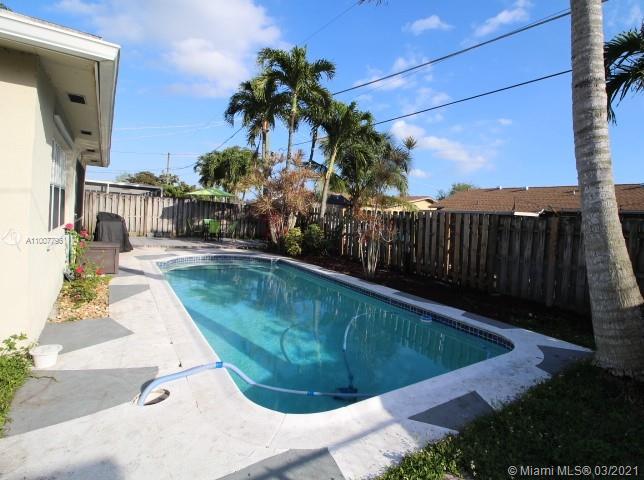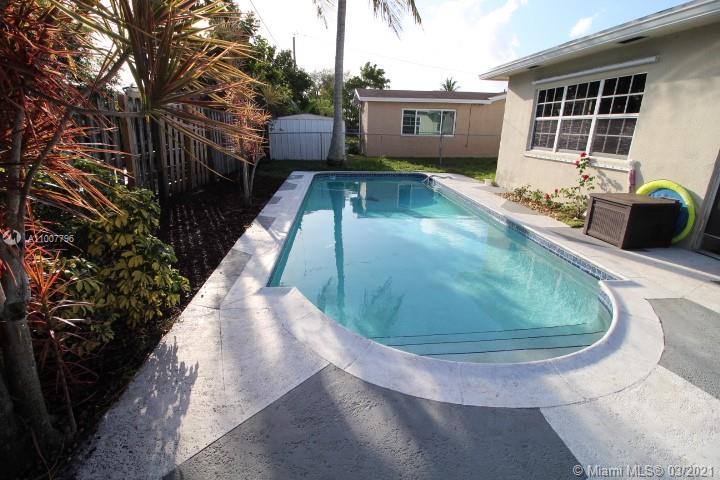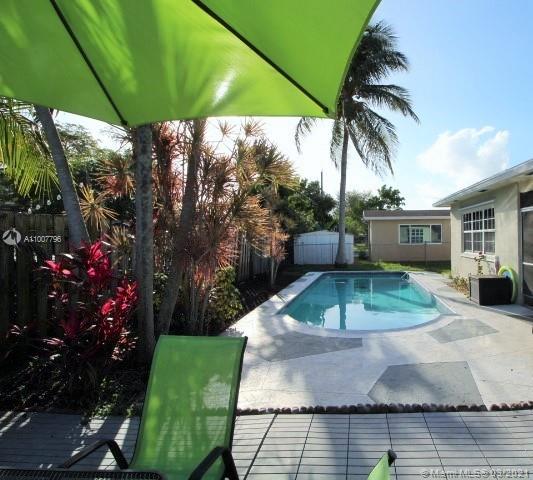$370,000
$387,000
4.4%For more information regarding the value of a property, please contact us for a free consultation.
11350 NW 38th Pl Sunrise, FL 33323
3 Beds
2 Baths
1,364 SqFt
Key Details
Sold Price $370,000
Property Type Single Family Home
Sub Type Single Family Residence
Listing Status Sold
Purchase Type For Sale
Square Footage 1,364 sqft
Price per Sqft $271
Subdivision Sunrise Golf Vlg Sec 24 P
MLS Listing ID A11007796
Sold Date 04/21/21
Style Detached,One Story
Bedrooms 3
Full Baths 2
Construction Status New Construction
HOA Y/N No
Year Built 1979
Annual Tax Amount $5,471
Tax Year 2020
Contingent 3rd Party Approval
Lot Size 6,000 Sqft
Property Description
Pool, private backyard, and outdoor space Single Family Home. Totally upgraded and renovated with open, bright, and modern spaces. Located in a nice, quiet, peaceful, and friendly open community in Broward County. No HOA fees. Easy access to the main Florida roads, great schools, close to the Sawgrass Mall, shopping areas, universities, recreational parks, hospitals, restaurants, fun and entertainment centers. New roof 2016. New A/C unit and water heater 2020, new lighting in kitchen and dining room 2020, new wood floors in all 3 bedrooms 2019. New property electric panel Jan 2021. Pets are welcome. You can enjoy the relaxing pool view, the cozy porch environment, the amazing patio and beautiful garden to feel the experience of living in the South Florida paradise.
Location
State FL
County Broward County
Community Sunrise Golf Vlg Sec 24 P
Area 3850
Direction USE NAVIGATION, INTERNET OR MAPPING SYSTEM TO LOCATE ADDRESS
Interior
Interior Features Breakfast Bar, Bedroom on Main Level, First Floor Entry, Main Level Master, Pantry, Split Bedrooms
Heating Central, Electric
Cooling Central Air, Ceiling Fan(s), Electric
Flooring Tile, Wood
Appliance Dryer, Dishwasher, Gas Range, Ice Maker, Microwave, Refrigerator, Washer
Exterior
Exterior Feature Enclosed Porch, Fence, Lighting, Patio
Garage Attached
Garage Spaces 1.0
Pool In Ground, Pool
Waterfront No
View Garden, Pool
Roof Type Shingle
Porch Patio, Porch, Screened
Parking Type Attached, Driveway, Garage, Garage Door Opener
Garage Yes
Building
Lot Description < 1/4 Acre
Faces North
Story 1
Sewer Public Sewer
Water Public
Architectural Style Detached, One Story
Structure Type Brick,Block
Construction Status New Construction
Schools
Elementary Schools Sandpiper
Middle Schools Westpine
High Schools Piper
Others
Senior Community No
Tax ID 494013032360
Security Features Smoke Detector(s)
Acceptable Financing Cash, Conventional, FHA
Listing Terms Cash, Conventional, FHA
Financing Conventional
Special Listing Condition Listed As-Is
Read Less
Want to know what your home might be worth? Contact us for a FREE valuation!

Our team is ready to help you sell your home for the highest possible price ASAP
Bought with Fidelity Realty Advisors Inc


