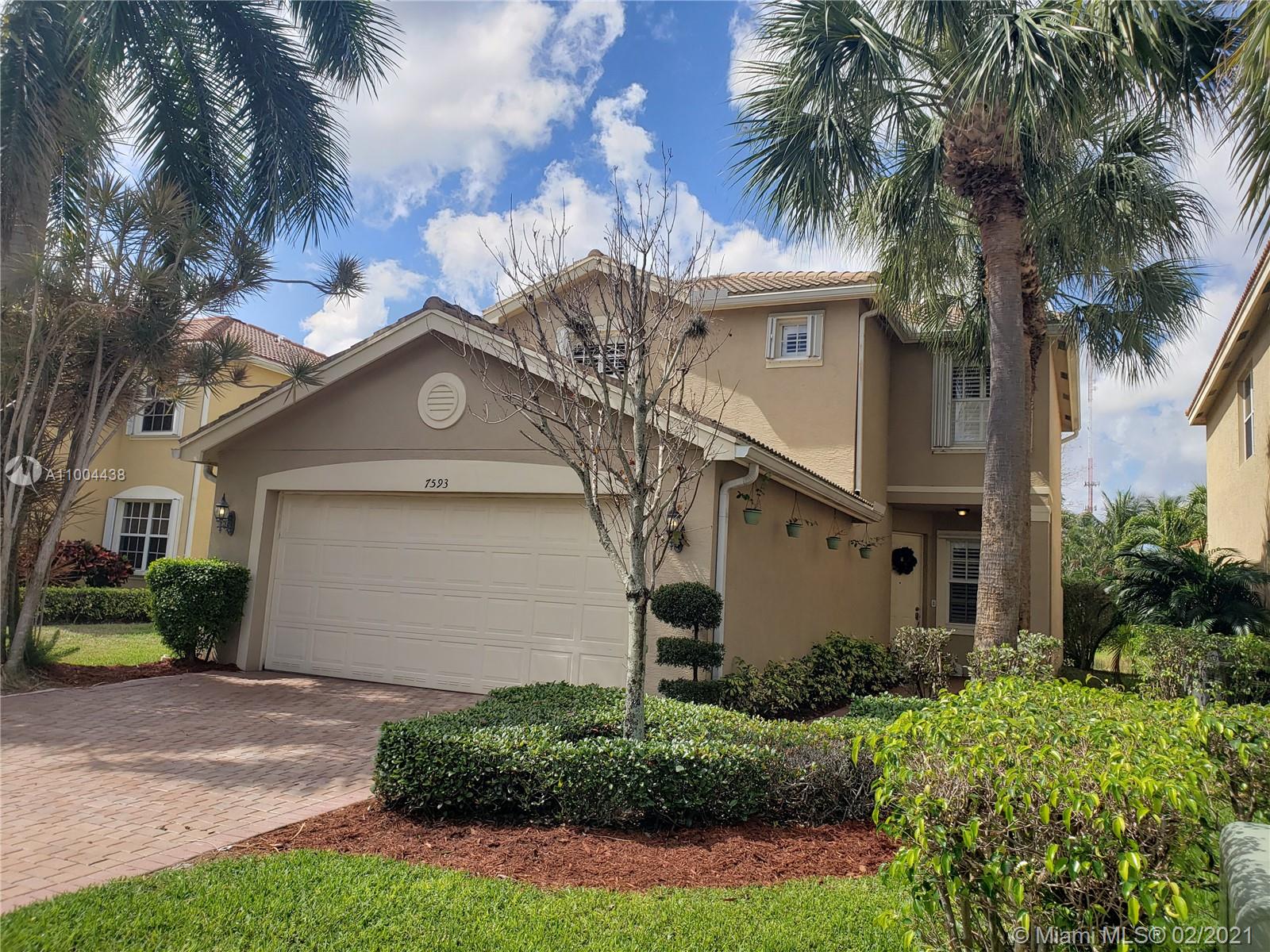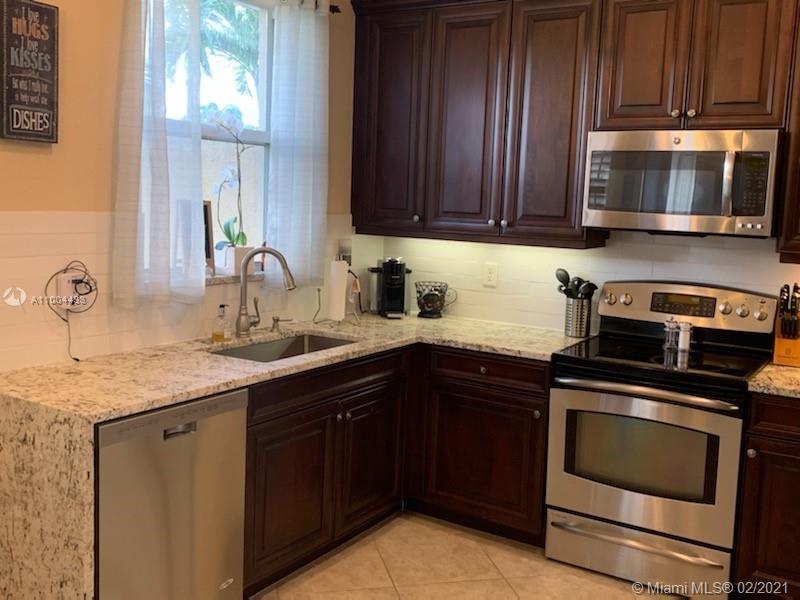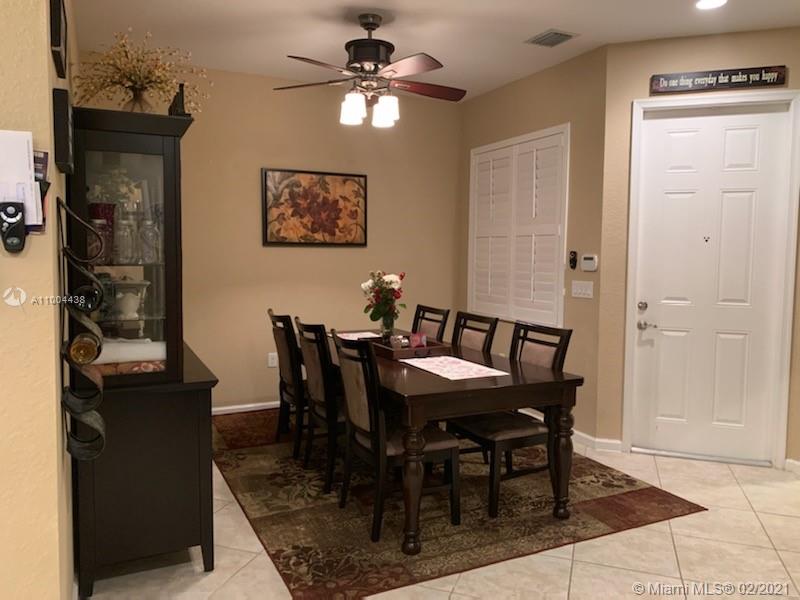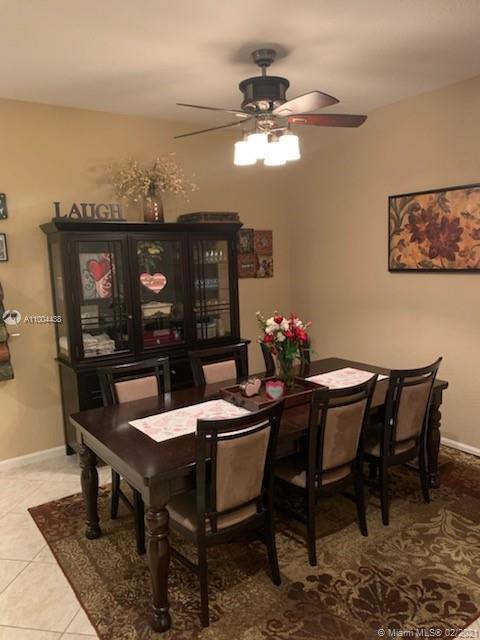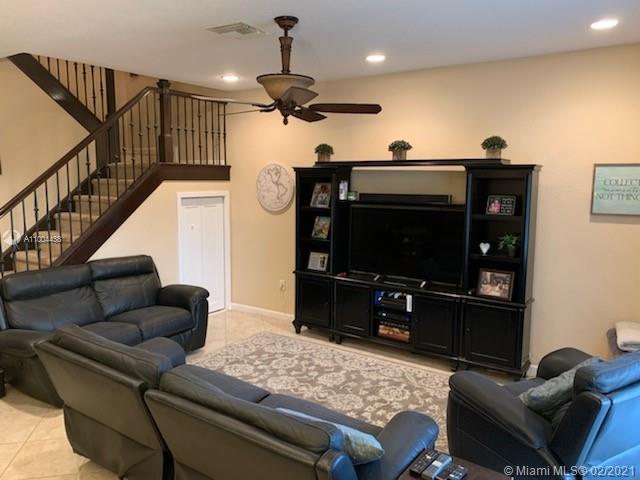$442,000
$444,900
0.7%For more information regarding the value of a property, please contact us for a free consultation.
7593 Topiary Ave Boynton Beach, FL 33437
4 Beds
3 Baths
2,065 SqFt
Key Details
Sold Price $442,000
Property Type Single Family Home
Sub Type Single Family Residence
Listing Status Sold
Purchase Type For Sale
Square Footage 2,065 sqft
Price per Sqft $214
Subdivision Greystone
MLS Listing ID A11004438
Sold Date 06/04/21
Style Detached,Two Story
Bedrooms 4
Full Baths 3
Construction Status Resale
HOA Fees $176/mo
HOA Y/N Yes
Year Built 2007
Annual Tax Amount $3,820
Tax Year 2020
Contingent Pending Inspections
Lot Size 5,771 Sqft
Property Description
Location Location Location! Desirable Greystone home with no neighbors across the street, backs to the open lagoon and side yard is an easement so it feels spacious and private! The pathway to Hagen Road Elementary is minutes away, a huge plus for when the kids go back to school this fall. One bedroom down and 3 upstairs is the perfect split! Kitchen has been recently updated with beautiful granite countertops and subway backsplash. Master suite has his and hers closets, dual sinks, and a soaking tub with separate shower. Original owners have added little touches throughout the years, including accordian shutters for the second floor windows, additional storage under the stairs and a 'reading nook' in a closet, which can be easily removed. Please follow CDC guidelines.
Location
State FL
County Palm Beach County
Community Greystone
Area 4610
Direction 95 to Woolbright, go west. Woolbright dead ends at the gate to the neighborhood, corner of Hagen Road and Woolbright.
Interior
Interior Features Bedroom on Main Level, Dining Area, Separate/Formal Dining Room, Eat-in Kitchen, First Floor Entry, Split Bedrooms, Upper Level Master, Attic
Heating Central, Electric
Cooling Central Air, Ceiling Fan(s), Electric
Flooring Carpet, Tile
Appliance Dryer, Dishwasher, Electric Range, Disposal, Microwave, Refrigerator, Washer
Exterior
Exterior Feature Patio
Garage Spaces 2.0
Pool None, Community
Community Features Clubhouse, Game Room, Gated, Home Owners Association, Park, Pool, Street Lights, Sidewalks, Tennis Court(s)
Utilities Available Cable Available, Underground Utilities
Waterfront No
Waterfront Description Lagoon
View Y/N Yes
View Lagoon
Roof Type Barrel
Porch Patio
Parking Type Driveway, Garage Door Opener
Garage Yes
Building
Lot Description Sprinklers Automatic, < 1/4 Acre
Faces East
Story 2
Sewer Public Sewer
Water Public
Architectural Style Detached, Two Story
Level or Stories Two
Structure Type Block
Construction Status Resale
Others
Pets Allowed Conditional, Yes
HOA Fee Include Common Areas,Maintenance Structure,Recreation Facilities
Senior Community No
Tax ID 00424528180002610
Security Features Gated Community
Acceptable Financing Cash, Conventional, FHA, VA Loan
Listing Terms Cash, Conventional, FHA, VA Loan
Financing Conventional
Pets Description Conditional, Yes
Read Less
Want to know what your home might be worth? Contact us for a FREE valuation!

Our team is ready to help you sell your home for the highest possible price ASAP
Bought with Exit Realty Premier Elite


