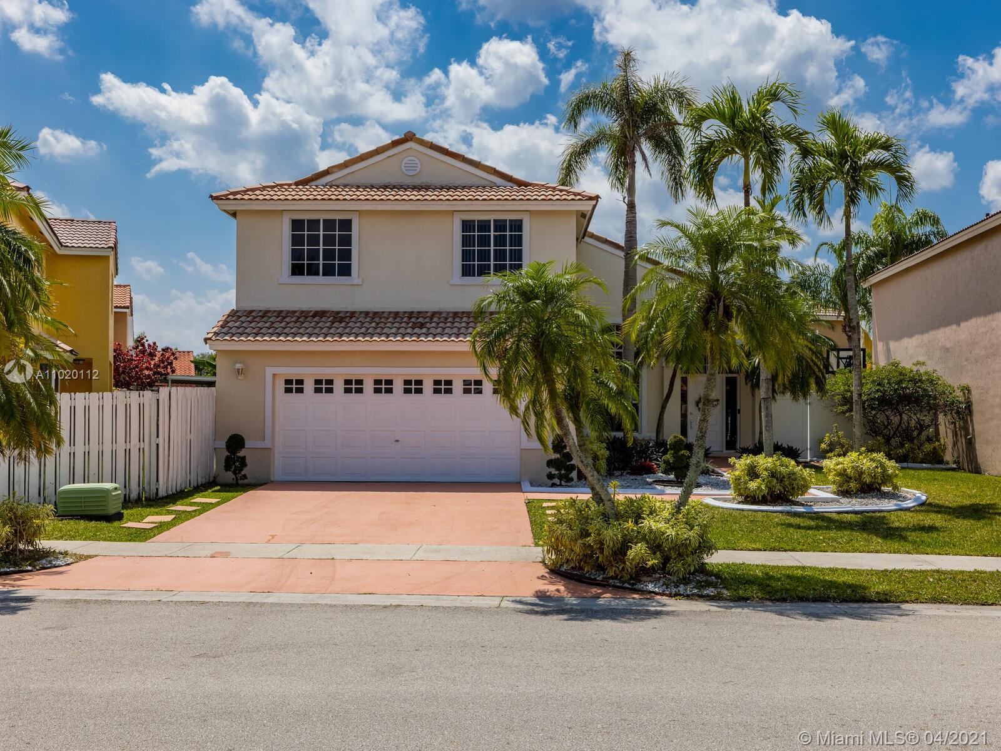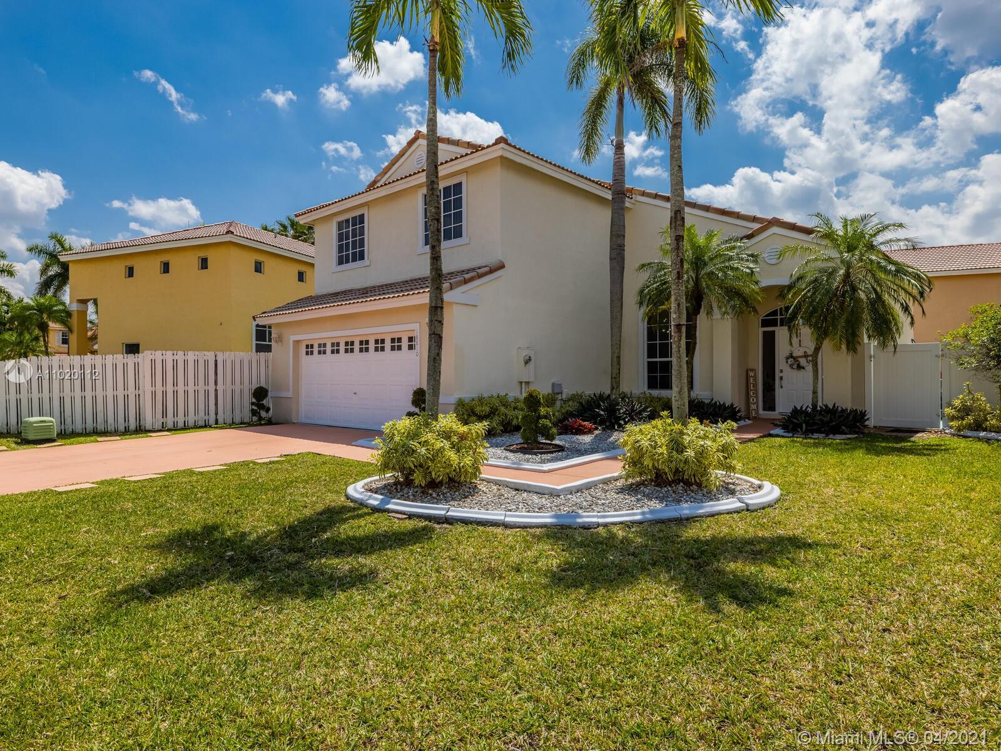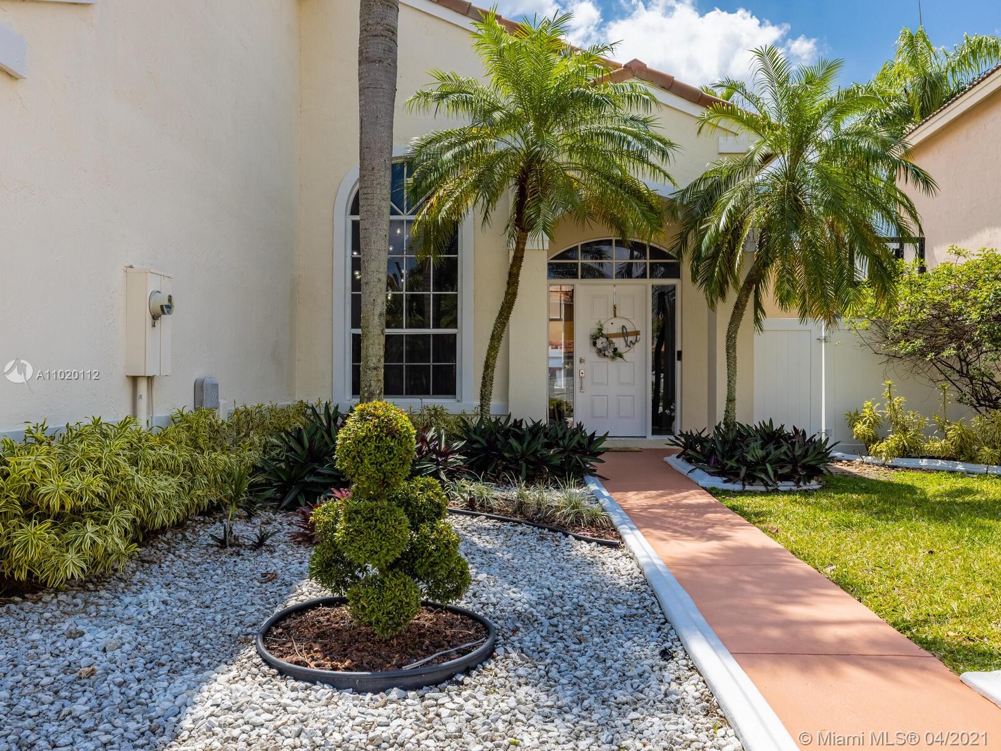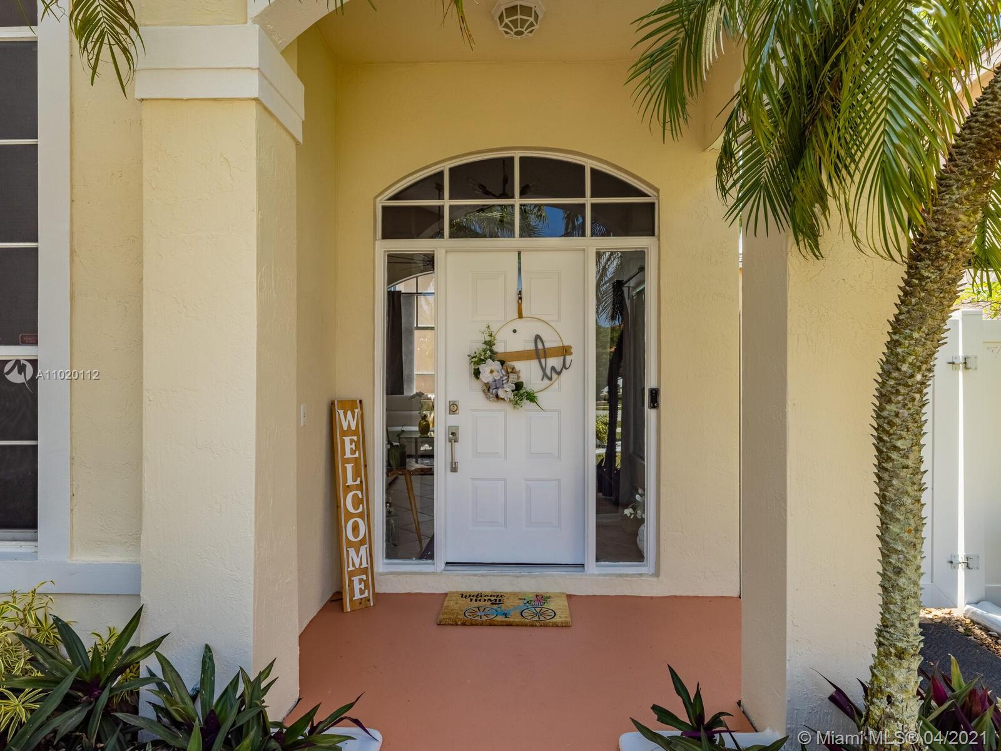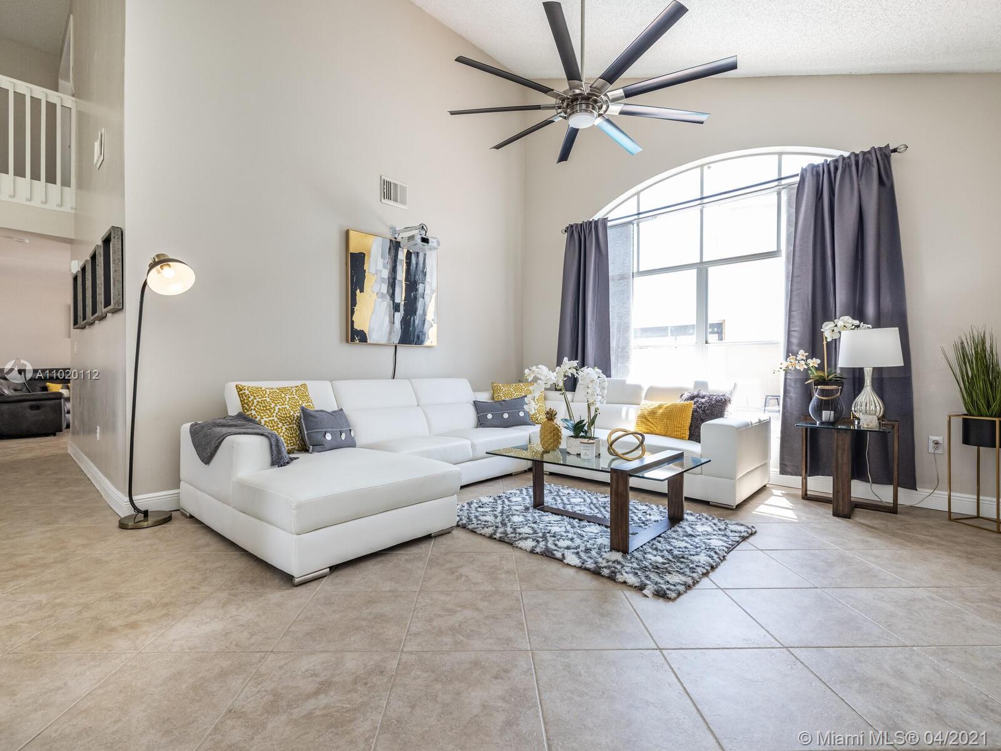$525,000
$495,000
6.1%For more information regarding the value of a property, please contact us for a free consultation.
Address not disclosed Pembroke Pines, FL 33029
4 Beds
3 Baths
2,071 SqFt
Key Details
Sold Price $525,000
Property Type Single Family Home
Sub Type Single Family Residence
Listing Status Sold
Purchase Type For Sale
Square Footage 2,071 sqft
Price per Sqft $253
Subdivision Chapel Trail Ii
MLS Listing ID A11020112
Sold Date 05/25/21
Style Detached,Two Story
Bedrooms 4
Full Baths 2
Half Baths 1
Construction Status Resale
HOA Fees $133/qua
HOA Y/N Yes
Year Built 1994
Annual Tax Amount $7,299
Tax Year 2020
Contingent Pending Inspections
Lot Size 5,777 Sqft
Property Description
This home is picture perfect! Tastefully decorated & upgraded from the minute you drive up to the house. Step inside this immaculate home & you are greeted by vaulted ceilings in the living & dining rooms. Tile floors throughout 1st floor. Upgraded Chef’s kitchen complete w/ wall oven & microwave, cooktop stove, exhaust vent, quartz counters & more. Upgraded half bath. Patio area complete w/ pvc fencing, a pergola, pizza oven, freeform pool & large pool deck, just perfect for entertaining. 2nd floor has updated wood laminate flooring, upgraded master bathroom w/ barn door, freestanding tub, double sinks with w/ wood vanity, & closets have custom shelving. Garage partially converted to 4th bedroom & office with A/C, & laminate flooring. HOA dues include TV cable and internet service.
Location
State FL
County Broward County
Community Chapel Trail Ii
Area 3980
Direction Pines west to 186th avenue, head north to NW 11th ST (Kensington) turn left. House is on the left.
Interior
Interior Features Breakfast Area, Closet Cabinetry, Dining Area, Separate/Formal Dining Room, Eat-in Kitchen, French Door(s)/Atrium Door(s), First Floor Entry, Upper Level Master, Vaulted Ceiling(s), Walk-In Closet(s), Bay Window
Heating Central, Electric
Cooling Central Air, Ceiling Fan(s), Electric
Flooring Other, Tile, Wood
Furnishings Unfurnished
Window Features Blinds
Appliance Built-In Oven, Dryer, Dishwasher, Electric Range, Electric Water Heater, Disposal, Microwave, Refrigerator, Self Cleaning Oven, Washer
Exterior
Exterior Feature Barbecue, Fence, Lighting
Garage Attached
Garage Spaces 2.0
Pool Fenced, Free Form, In Ground, Other, Pool
Community Features Home Owners Association, Street Lights
Utilities Available Cable Available
Waterfront No
View Garden, Pool
Roof Type Spanish Tile
Parking Type Attached, Driveway, Garage
Garage Yes
Building
Lot Description < 1/4 Acre
Faces North
Story 2
Sewer Public Sewer
Water Public
Architectural Style Detached, Two Story
Level or Stories Two
Structure Type Block
Construction Status Resale
Schools
Elementary Schools Chapel Trail
Middle Schools Silver Trail
High Schools West Broward
Others
Pets Allowed Conditional, Yes
HOA Fee Include Common Areas,Cable TV,Internet,Maintenance Structure
Senior Community No
Tax ID 513911091080
Acceptable Financing Cash, Conventional, FHA, VA Loan
Listing Terms Cash, Conventional, FHA, VA Loan
Financing Conventional
Special Listing Condition Listed As-Is
Pets Description Conditional, Yes
Read Less
Want to know what your home might be worth? Contact us for a FREE valuation!

Our team is ready to help you sell your home for the highest possible price ASAP
Bought with Keller Williams Realty SW


