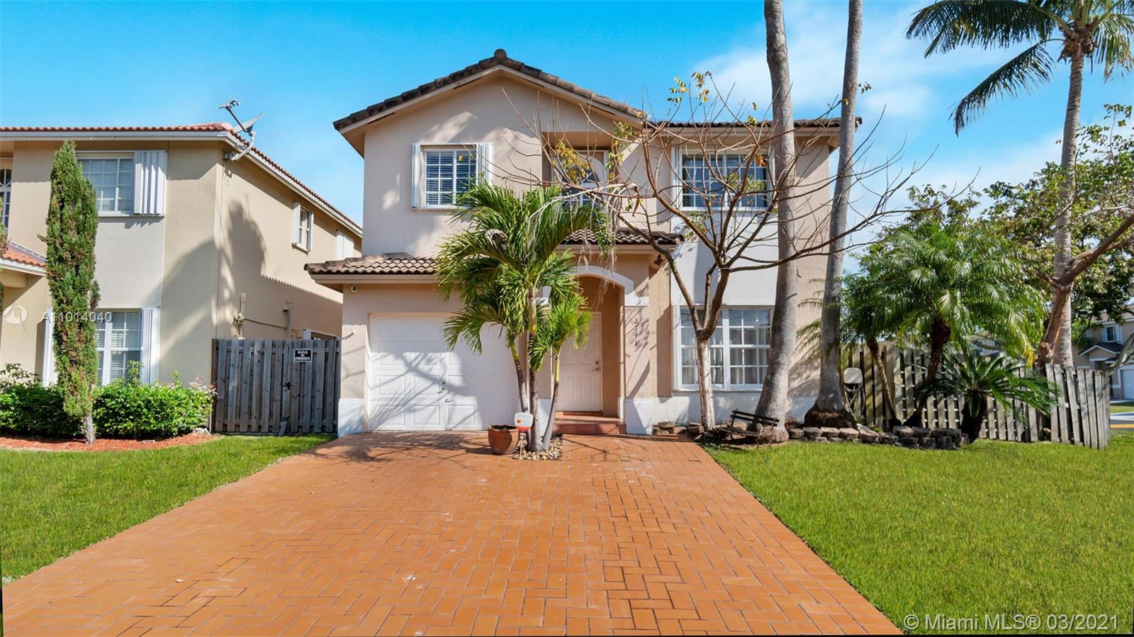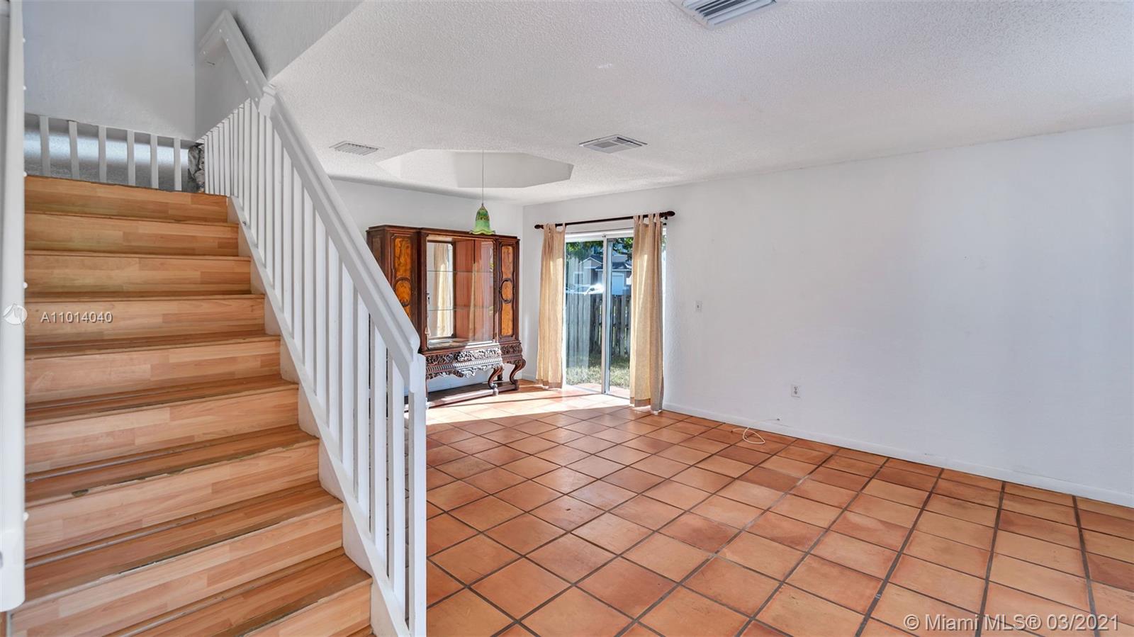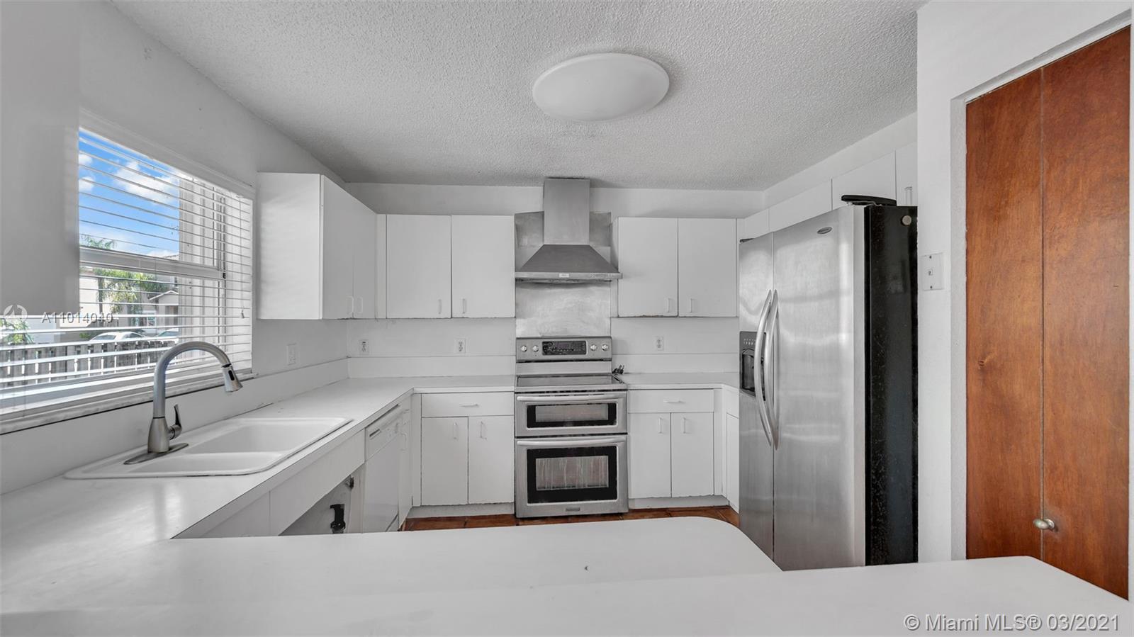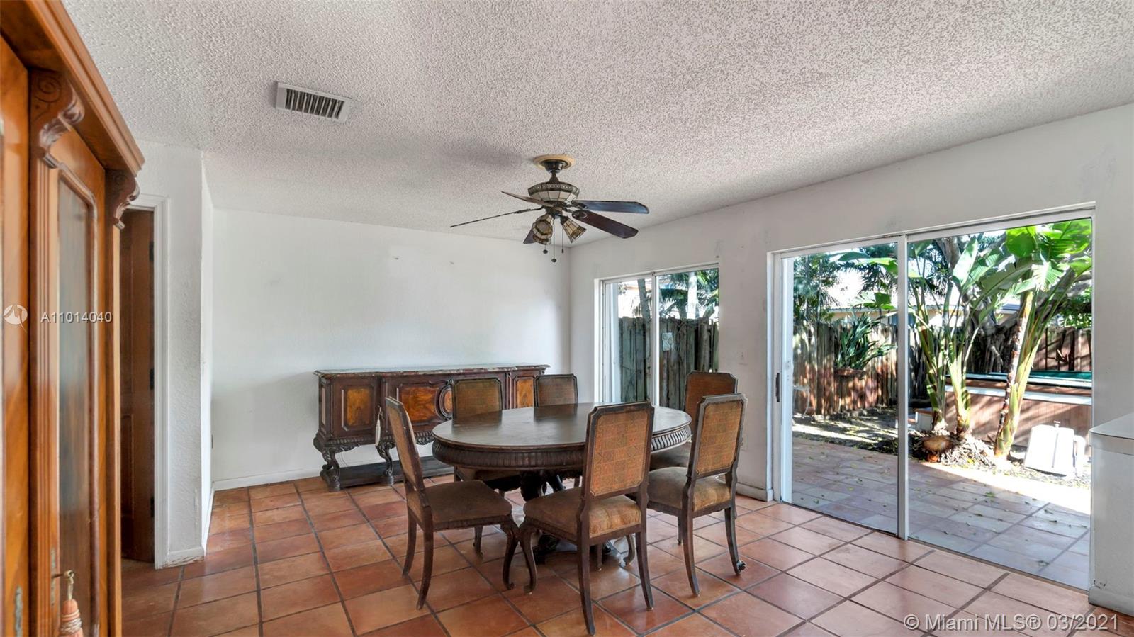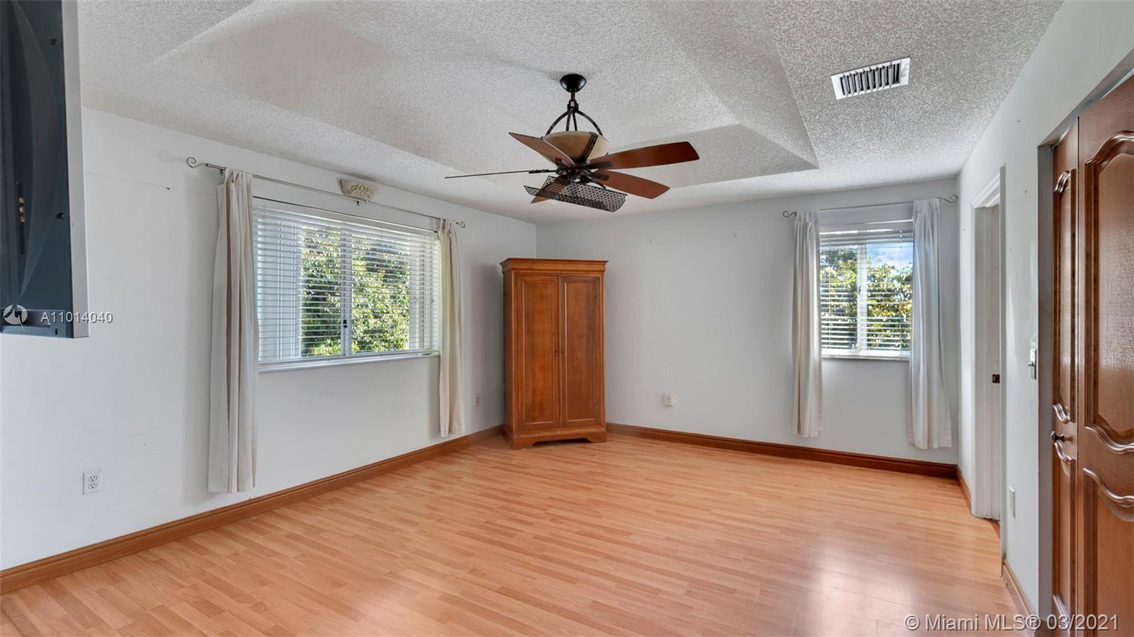$330,000
$325,000
1.5%For more information regarding the value of a property, please contact us for a free consultation.
8741 SW 214th Lane Cutler Bay, FL 33189
4 Beds
3 Baths
1,824 SqFt
Key Details
Sold Price $330,000
Property Type Single Family Home
Sub Type Single Family Residence
Listing Status Sold
Purchase Type For Sale
Square Footage 1,824 sqft
Price per Sqft $180
Subdivision Lakes By The Bay Sec 12
MLS Listing ID A11014040
Sold Date 05/13/21
Style Detached,Two Story,Split-Level
Bedrooms 4
Full Baths 2
Half Baths 1
Construction Status Effective Year Built
HOA Fees $102/mo
HOA Y/N Yes
Year Built 1998
Annual Tax Amount $4,968
Tax Year 2020
Contingent No Contingencies
Lot Size 5,046 Sqft
Property Description
Spectacular 4 bedroom + office nook / 2.5 bath / 1 Car Garage / 2-story Corner Lot Home perfectly located within Lakes by the Bay - Windy Pointe Community. New A/C unit installed Oct 2020; home features Tankless Water Heater, Accordion Hurricane Shutters, Paved Driveway, updated bathrooms and custom built-in storage spaces under the stairs. Low HOA dues include Community Pool, Tennis Courts, Park, Playground, Roaming Security and Maintenance of all common areas. NO HOA APPROVAL REQUIRED. Centrally located with easy access to Florida Turnpike, US1, major shopping centers, hospitals and schools. Great opportunity to make this home yours.
Lakes by the Bay Master HOA $118 - Paid QUARTERLY
Location
State FL
County Miami-dade County
Community Lakes By The Bay Sec 12
Area 60
Interior
Interior Features Breakfast Bar, Built-in Features, Closet Cabinetry, First Floor Entry, Pantry, Upper Level Master, Walk-In Closet(s)
Heating Central, Electric
Cooling Central Air, Ceiling Fan(s), Electric
Flooring Ceramic Tile, Tile, Vinyl
Appliance Dishwasher, Electric Range, Electric Water Heater, Refrigerator
Laundry Washer Hookup, Dryer Hookup, In Garage
Exterior
Exterior Feature Fence, Fruit Trees, Lighting, Patio, Room For Pool, Storm/Security Shutters
Garage Attached
Garage Spaces 1.0
Pool None, Community
Community Features Home Owners Association, Maintained Community, Other, Pool, Street Lights, Sidewalks, Tennis Court(s)
Utilities Available Cable Available
Waterfront No
View Garden
Roof Type Spanish Tile
Porch Patio
Parking Type Attached, Driveway, Garage, Guest, Paver Block, RV Access/Parking
Garage Yes
Building
Lot Description < 1/4 Acre
Faces North
Story 2
Sewer Public Sewer
Water Public
Architectural Style Detached, Two Story, Split-Level
Level or Stories Two, Multi/Split
Structure Type Block
Construction Status Effective Year Built
Others
Pets Allowed Conditional, Yes
HOA Fee Include Common Areas,Maintenance Structure
Senior Community No
Tax ID 36-60-09-026-1290
Security Features Smoke Detector(s),Security Guard
Acceptable Financing Cash, Conventional, FHA 203(k), FHA, VA Loan
Listing Terms Cash, Conventional, FHA 203(k), FHA, VA Loan
Financing Cash
Special Listing Condition Listed As-Is
Pets Description Conditional, Yes
Read Less
Want to know what your home might be worth? Contact us for a FREE valuation!

Our team is ready to help you sell your home for the highest possible price ASAP
Bought with Lifestyle International Realty


