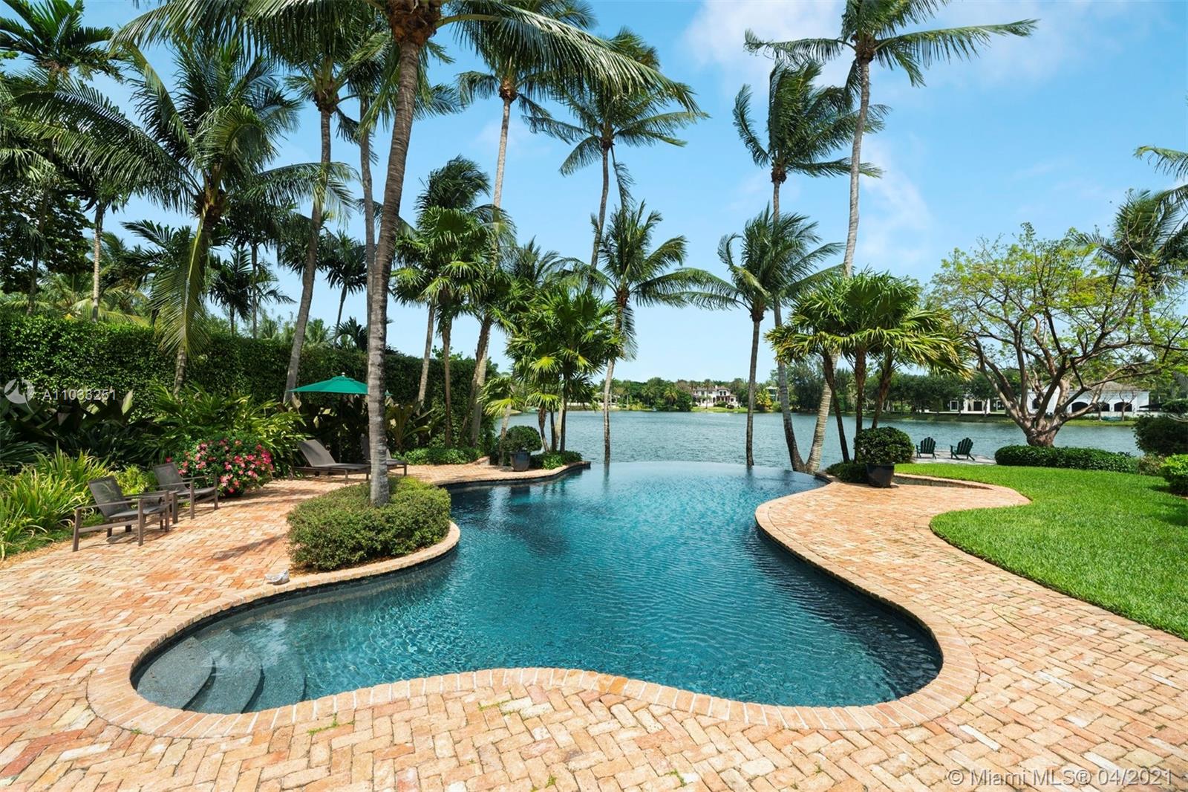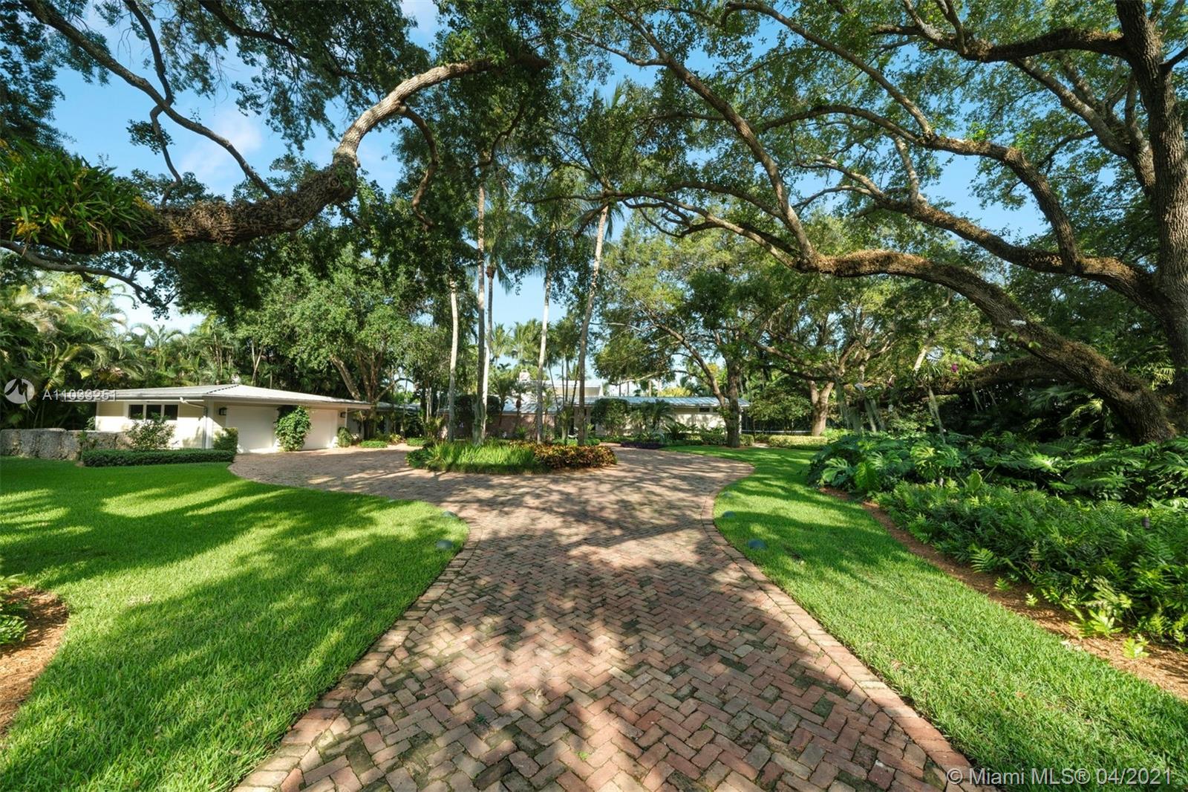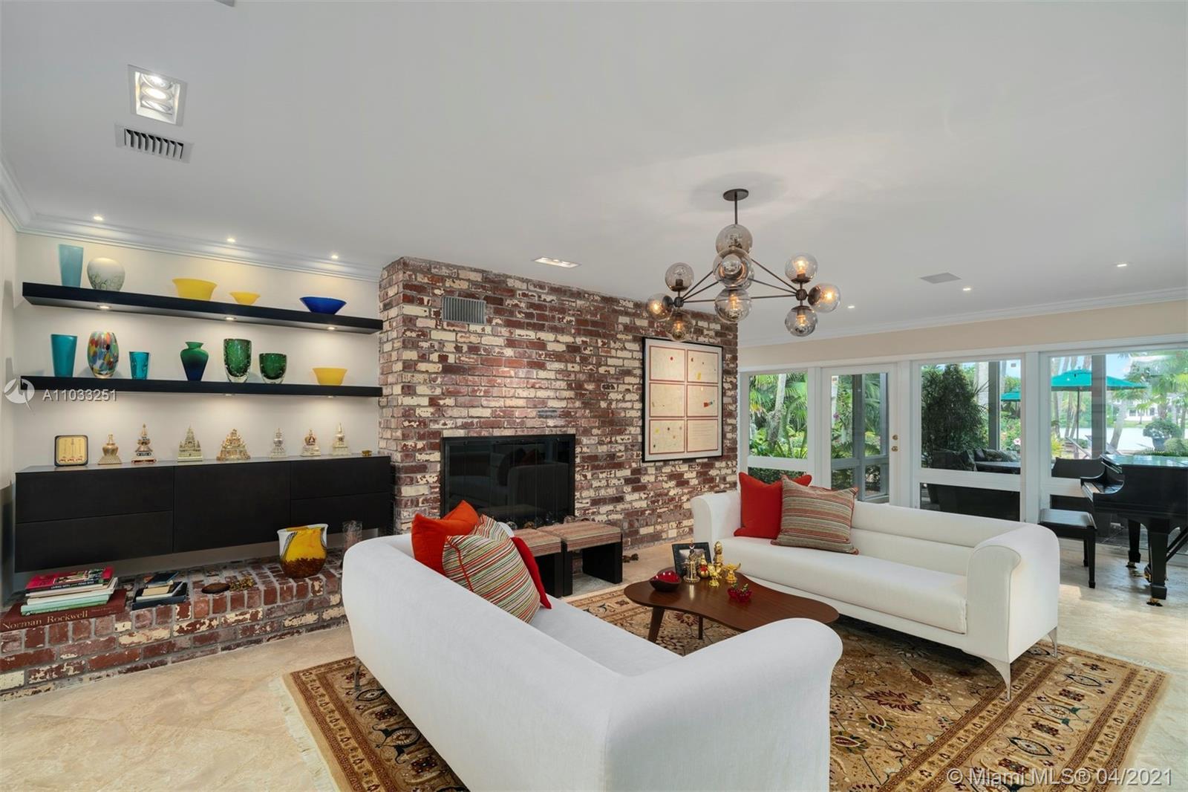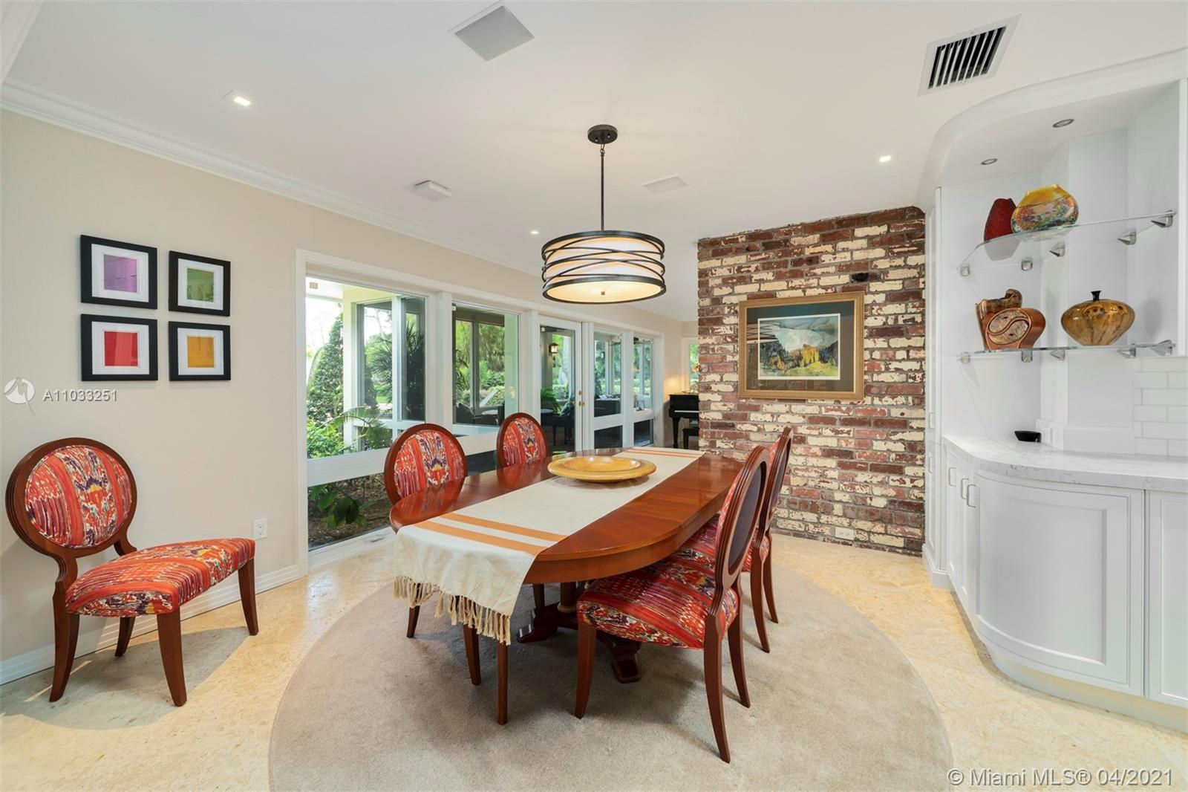$5,500,000
$5,595,000
1.7%For more information regarding the value of a property, please contact us for a free consultation.
8845 School House Rd Coral Gables, FL 33156
4 Beds
4 Baths
5,257 SqFt
Key Details
Sold Price $5,500,000
Property Type Single Family Home
Sub Type Single Family Residence
Listing Status Sold
Purchase Type For Sale
Square Footage 5,257 sqft
Price per Sqft $1,046
Subdivision Hammock Lake Park
MLS Listing ID A11033251
Sold Date 08/02/21
Style Detached,Two Story
Bedrooms 4
Full Baths 2
Half Baths 2
Construction Status Resale
HOA Fees $454/ann
HOA Y/N Yes
Year Built 1953
Annual Tax Amount $39,592
Tax Year 2020
Contingent No Contingencies
Lot Size 1.370 Acres
Property Description
Situated in Hammock Lake, one of the most desirable gated communities in Coral Gables, this gorgeous 6,427 Sq. Ft. home, with 4 BR and 2.5 BA, showcases breathtaking lake views, elegant light-filled living spaces, and resort-like gardens, offering a peaceful and harmonious connection with nature. The home includes a living room with fireplace, formal dining room, and chef's kitchen with walk-in pantry, Wolf and Sub-Zero appliances, and an eat-in island that opens to a gracious sunroom. A charming wood staircase leads from the foyer to the second-floor main suite, with a luxurious bath. Designed for comfortable living, the home also features a theater room with custom-made bar, office, gym, screened-in porch, beautiful infinity pool and tennis court. A captivating retreat in Coral Gables.
Location
State FL
County Miami-dade County
Community Hammock Lake Park
Area 51
Interior
Interior Features Wet Bar, Bedroom on Main Level, Closet Cabinetry, Entrance Foyer, French Door(s)/Atrium Door(s), First Floor Entry, Fireplace, Kitchen Island, Pantry, Sitting Area in Master, Skylights, Upper Level Master, Walk-In Closet(s)
Heating Central
Cooling Central Air, Ceiling Fan(s)
Flooring Concrete, Other, Wood
Fireplace Yes
Window Features Impact Glass,Skylight(s)
Appliance Built-In Oven, Dryer, Dishwasher, Gas Range, Microwave, Washer
Exterior
Exterior Feature Enclosed Porch, Fruit Trees, Security/High Impact Doors, Lighting, Outdoor Shower, Storm/Security Shutters, Tennis Court(s)
Garage Attached
Garage Spaces 2.0
Pool In Ground, Pool
Community Features Gated
Waterfront Yes
Waterfront Description Lake Front,Waterfront
View Y/N Yes
View Garden, Lake
Roof Type Metal
Porch Porch, Screened
Parking Type Attached, Circular Driveway, Garage
Garage Yes
Building
Lot Description 1-2 Acres, Sprinklers Automatic
Faces East
Story 2
Sewer Septic Tank
Water Public
Architectural Style Detached, Two Story
Level or Stories Two
Structure Type Brick,Stucco
Construction Status Resale
Others
Senior Community No
Tax ID 03-51-06-002-0150
Security Features Security Gate,Gated Community
Acceptable Financing Cash, Conventional
Listing Terms Cash, Conventional
Financing Cash
Read Less
Want to know what your home might be worth? Contact us for a FREE valuation!

Our team is ready to help you sell your home for the highest possible price ASAP
Bought with Coldwell Banker Realty






