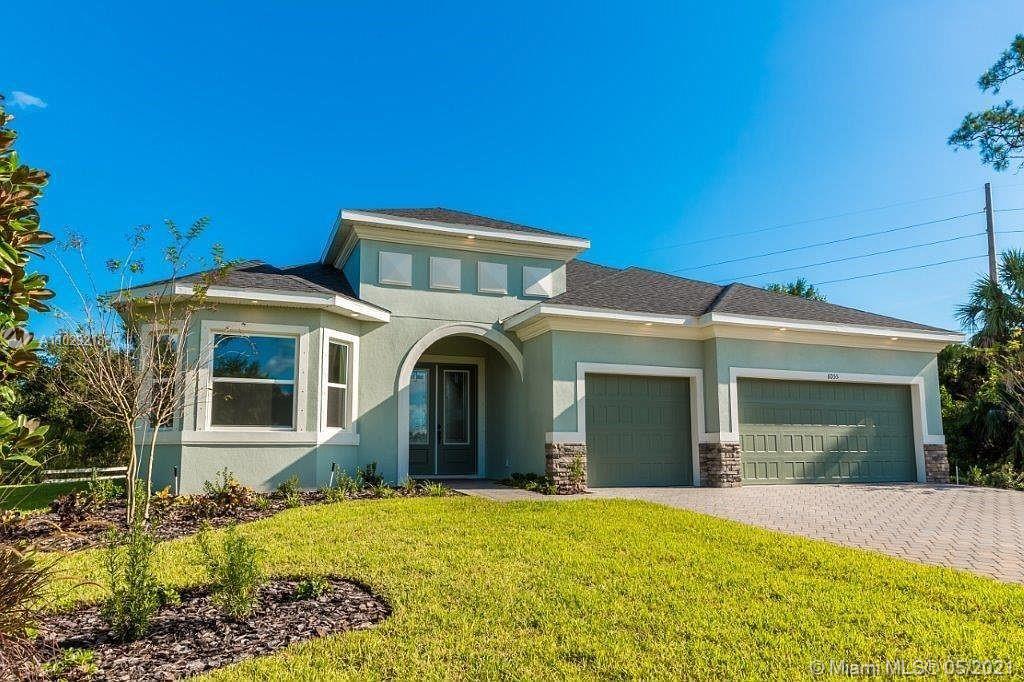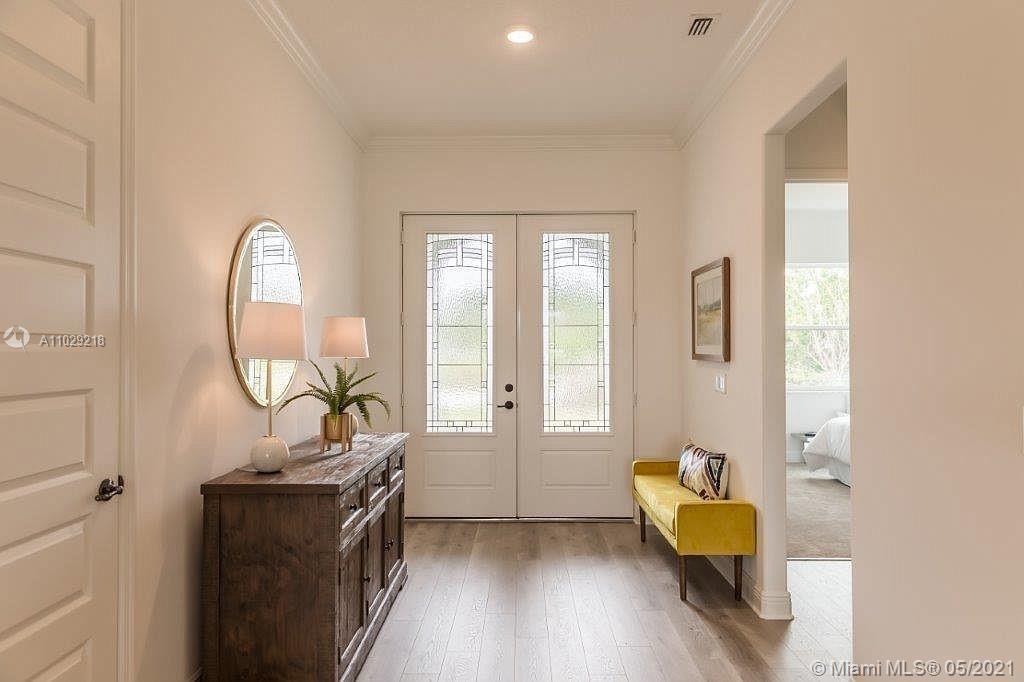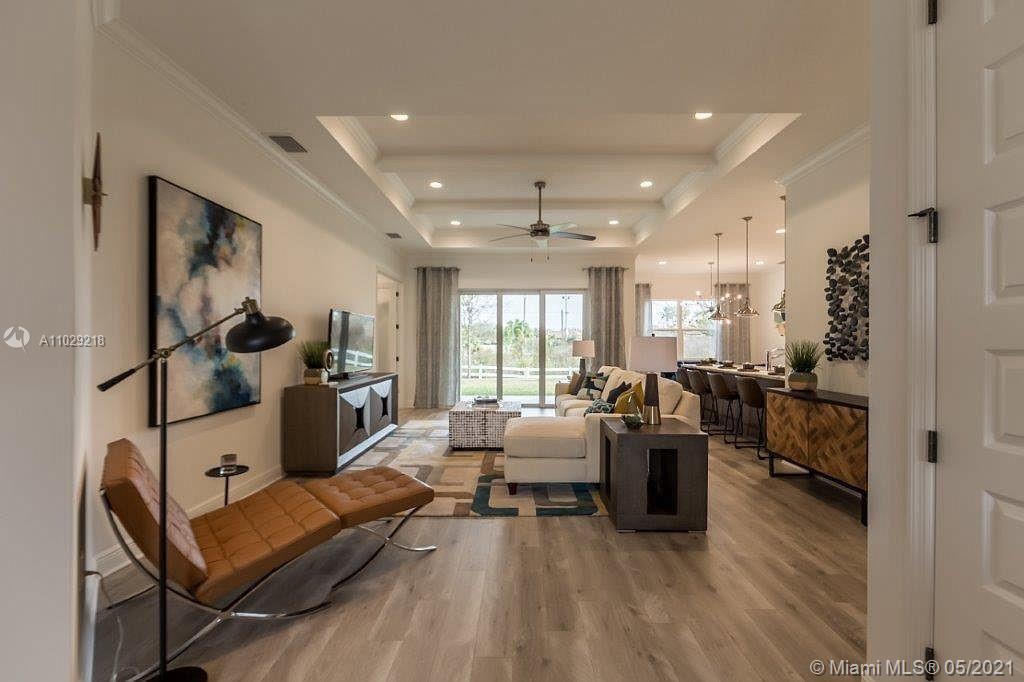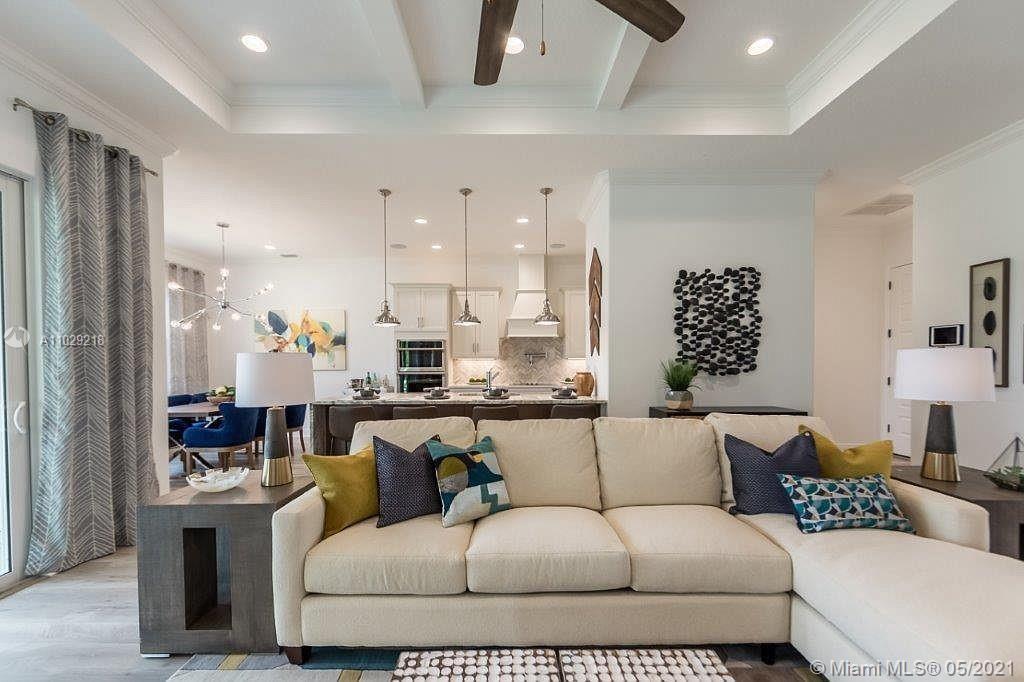$430,000
$425,000
1.2%For more information regarding the value of a property, please contact us for a free consultation.
6055 Sequoia Cir Vero Beach, FL 32967
3 Beds
2 Baths
2,024 SqFt
Key Details
Sold Price $430,000
Property Type Single Family Home
Sub Type Single Family Residence
Listing Status Sold
Purchase Type For Sale
Square Footage 2,024 sqft
Price per Sqft $212
Subdivision Huntington Place
MLS Listing ID A11029218
Sold Date 06/02/21
Style One Story
Bedrooms 3
Full Baths 2
Construction Status Resale
HOA Fees $77/qua
HOA Y/N Yes
Year Built 2018
Annual Tax Amount $3,836
Tax Year 2020
Contingent No Contingencies
Lot Size 0.410 Acres
Property Description
New construction! Gorgeous home 3 bed 2 bath + study and a 3 car garage. This house was the Bora Bora model home for the community so it has all the upgrades already included and it has never been lived in! Free-flowing floor plan with lots of natural light. Chef's kitchen with eat in kitchen, quartz waterfall counter, wood cabinetry with under cabinet lighting, Samsung appliances, wall microwave/oven, cooktop and pot filler. Roomy living area & formal dining. Master suite with walk-in closets, double vanity, standing shower & garden tub in master bath. Two more rooms plus a den than can be converted into a 4th room. Shutters for all windows & doors. Huge fenced patio & front garden with sprinkler system. Also a covered terrace facing the patio perfect for entertaining. Must see this one!!
Location
State FL
County Indian River County
Community Huntington Place
Area 6311 Indian River – Beach City
Interior
Interior Features Built-in Features, Bedroom on Main Level, Breakfast Area, Entrance Foyer, Eat-in Kitchen, First Floor Entry, High Ceilings, Living/Dining Room, Main Level Master, Pantry, Sitting Area in Master, Walk-In Closet(s)
Heating Central, Electric
Cooling Central Air, Ceiling Fan(s), Electric
Flooring Ceramic Tile
Appliance Built-In Oven, Dishwasher, Electric Range, Electric Water Heater, Disposal, Ice Maker, Microwave, Refrigerator, Self Cleaning Oven
Laundry Washer Hookup, Dryer Hookup
Exterior
Exterior Feature Fence, Security/High Impact Doors, Lighting
Garage Attached
Garage Spaces 3.0
Pool None, Community
Community Features Gated, Home Owners Association, Other, Pool
Utilities Available Cable Available
Waterfront No
View Garden, Other
Roof Type Shingle
Parking Type Attached, Driveway, Garage, Paver Block, Garage Door Opener
Garage Yes
Building
Lot Description 1/4 to 1/2 Acre Lot
Faces Southwest
Story 1
Sewer Public Sewer
Water Public
Architectural Style One Story
Structure Type Block
Construction Status Resale
Others
Pets Allowed No Pet Restrictions, Yes
HOA Fee Include Common Areas,Maintenance Structure
Senior Community No
Tax ID 32391700004000000011.0
Security Features Gated Community,Smoke Detector(s)
Acceptable Financing Cash, Conventional, FHA 203(k), FHA, VA Loan
Listing Terms Cash, Conventional, FHA 203(k), FHA, VA Loan
Financing Cash
Pets Description No Pet Restrictions, Yes
Read Less
Want to know what your home might be worth? Contact us for a FREE valuation!

Our team is ready to help you sell your home for the highest possible price ASAP
Bought with The Keyes Company






