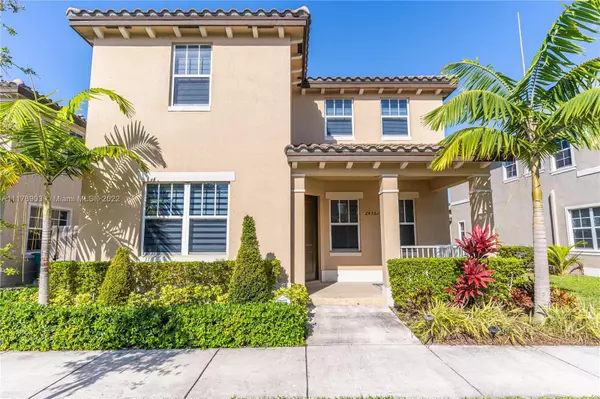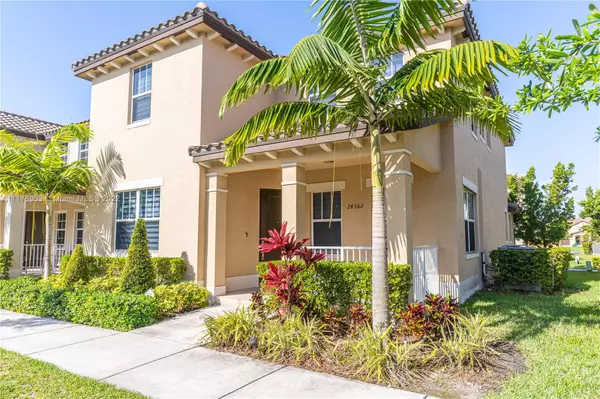$510,000
$499,900
2.0%For more information regarding the value of a property, please contact us for a free consultation.
24362 SW 117th Path Homestead, FL 33032
4 Beds
3 Baths
2,264 SqFt
Key Details
Sold Price $510,000
Property Type Single Family Home
Sub Type Single Family Residence
Listing Status Sold
Purchase Type For Sale
Square Footage 2,264 sqft
Price per Sqft $225
Subdivision Summerville Villas
MLS Listing ID A11178903
Sold Date 07/15/22
Style Detached,Two Story
Bedrooms 4
Full Baths 2
Half Baths 1
Construction Status Resale
HOA Fees $72/mo
HOA Y/N Yes
Year Built 2019
Annual Tax Amount $5,631
Tax Year 2021
Contingent No Contingencies
Lot Size 3,150 Sqft
Property Description
Beautiful 2 story single family house in the new developled community of SUMMERVILLE VILLAS. Home features 4/2.5, stainless steel appliances, formal dining area, great floor plan, 2-car garage and more!
Location
State FL
County Miami-dade County
Community Summerville Villas
Area 69
Interior
Interior Features First Floor Entry, Upper Level Master, Walk-In Closet(s)
Heating Central
Cooling Central Air, Ceiling Fan(s)
Flooring Carpet, Ceramic Tile
Appliance Dryer, Dishwasher, Electric Range, Disposal, Microwave, Refrigerator, Washer
Exterior
Exterior Feature Fence, Patio
Garage Attached
Garage Spaces 2.0
Pool None
Community Features Maintained Community
Waterfront No
View Y/N No
View None
Roof Type Barrel
Porch Patio
Parking Type Attached, Driveway, Garage, Garage Door Opener
Garage Yes
Building
Lot Description Other, < 1/4 Acre
Faces East
Story 2
Sewer Public Sewer
Water Public
Architectural Style Detached, Two Story
Level or Stories Two
Structure Type Block
Construction Status Resale
Others
Senior Community No
Tax ID 30-69-24-001-0360
Acceptable Financing Cash, Conventional, VA Loan
Listing Terms Cash, Conventional, VA Loan
Financing VA
Special Listing Condition Listed As-Is
Read Less
Want to know what your home might be worth? Contact us for a FREE valuation!

Our team is ready to help you sell your home for the highest possible price ASAP
Bought with RE/MAX Advance Realty II






