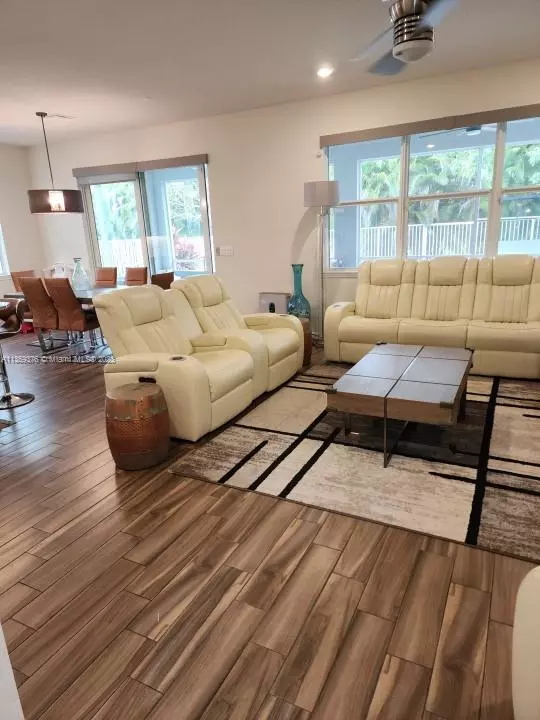$755,000
$760,000
0.7%For more information regarding the value of a property, please contact us for a free consultation.
1434 Myrtle Oak Ter Hollywood, FL 33021
3 Beds
3 Baths
1,881 SqFt
Key Details
Sold Price $755,000
Property Type Single Family Home
Sub Type Single Family Residence
Listing Status Sold
Purchase Type For Sale
Square Footage 1,881 sqft
Price per Sqft $401
Subdivision Hillcrest Country Club So
MLS Listing ID A11359376
Sold Date 06/23/23
Style Detached,Two Story
Bedrooms 3
Full Baths 2
Half Baths 1
Construction Status Resale
HOA Fees $290/mo
HOA Y/N Yes
Year Built 2018
Annual Tax Amount $9,000
Tax Year 2022
Contingent No Contingencies
Lot Size 4,400 Sqft
Property Description
Just hitting the market, property for sale at 1434 Myrtle Oak Terrace, Hollywood, FL, USA. Beautiful 2018 construction in desired parkview at hillcrest gated neighborhood. Home comes packed with upgrades. Solar panels and tesla power walls, hybrid hotwater heater, Smart home, with impact windows. Community is Gated and just minutes from beaches, ports and airports. The community offers almost 70+ acres of parks and trails. Clubhouse has resort style pool, fitness center and tennis courts.
Location
State FL
County Broward County
Community Hillcrest Country Club So
Area 3010
Direction Parkview Dr turns right and becomes Pineview Dr At the traffic circle, take the 1st exit onto Greenway Dr Turn left onto Myrtle Oak Ter
Interior
Interior Features Upper Level Primary, Walk-In Closet(s), Loft
Heating Electric
Cooling Ceiling Fan(s), Electric
Flooring Tile
Appliance Dryer, Dishwasher, Electric Range, Electric Water Heater, Disposal, Microwave, Washer
Exterior
Exterior Feature Enclosed Porch, Security/High Impact Doors, Patio
Garage Attached
Garage Spaces 2.0
Pool None, Community
Community Features Clubhouse, Pool, Tennis Court(s)
Waterfront No
View Y/N No
View None
Roof Type Spanish Tile
Porch Patio, Porch, Screened
Parking Type Attached, Driveway, Garage
Garage Yes
Building
Lot Description < 1/4 Acre
Faces North
Story 2
Sewer Public Sewer
Water Public
Architectural Style Detached, Two Story
Level or Stories Two
Structure Type Block
Construction Status Resale
Others
Pets Allowed No Pet Restrictions, Yes
Senior Community No
Tax ID 514219182580
Security Features Smoke Detector(s)
Acceptable Financing Cash, Conventional, FHA
Listing Terms Cash, Conventional, FHA
Financing Conventional
Pets Description No Pet Restrictions, Yes
Read Less
Want to know what your home might be worth? Contact us for a FREE valuation!

Our team is ready to help you sell your home for the highest possible price ASAP
Bought with London Foster Realty






