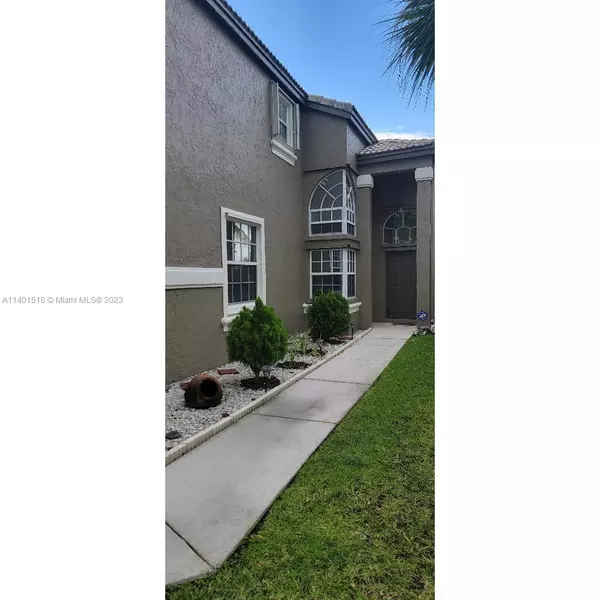$810,000
$839,000
3.5%For more information regarding the value of a property, please contact us for a free consultation.
15746 NW 10th St Pembroke Pines, FL 33028
5 Beds
4 Baths
3,260 SqFt
Key Details
Sold Price $810,000
Property Type Single Family Home
Sub Type Single Family Residence
Listing Status Sold
Purchase Type For Sale
Square Footage 3,260 sqft
Price per Sqft $248
Subdivision Towngate
MLS Listing ID A11401518
Sold Date 10/30/23
Style Detached,Two Story
Bedrooms 5
Full Baths 3
Half Baths 1
Construction Status Resale
HOA Fees $105/mo
HOA Y/N Yes
Year Built 1996
Annual Tax Amount $6,554
Tax Year 2022
Contingent No Contingencies
Lot Size 6,697 Sqft
Property Description
Majestic Lake View 5 bedroom - 3 1/2 bath Home in desirable Towngate gated community. Mother-in-law bedroom with full bath suite on 1st floor. Two car garage. Huge Master bedroom and bath with sitting area and walk-in closets. Downstairs great for entertainment with large living room, family room and dining area. Free form salt-water system swimming pool. Low Home owners' fees. This 3,341 sq. Ft home is "Move in Ready"! Close to I-75, major highways, malls and shops and excellent surrounding schools (primary, middle and high). Don't miss out making this beauty your new home!
Location
State FL
County Broward County
Community Towngate
Area 3980
Direction Classic Vista will be first development on your left. Off I75 take Pines blvd West exit. Dirve to Dykes road and make a right. On NW 12th make a right and Classic Vista will be first development on your right.
Interior
Interior Features Dining Area, Separate/Formal Dining Room, First Floor Entry, Vaulted Ceiling(s), Walk-In Closet(s), Attic
Heating Central, Electric
Cooling Central Air
Flooring Tile, Wood
Appliance Dryer, Dishwasher, Electric Range, Disposal, Microwave, Refrigerator, Washer
Exterior
Exterior Feature Fence
Garage Attached
Garage Spaces 2.0
Pool Above Ground, Pool, Community
Community Features Clubhouse, Fitness, Pool, Sidewalks, Tennis Court(s)
Waterfront Yes
Waterfront Description Lake Front
View Y/N Yes
View Lake
Roof Type Barrel
Parking Type Attached, Driveway, Garage, Paver Block, Garage Door Opener
Garage Yes
Building
Lot Description < 1/4 Acre
Faces South
Story 2
Sewer Public Sewer
Water Other
Architectural Style Detached, Two Story
Level or Stories Two
Structure Type Block,Stucco
Construction Status Resale
Others
Pets Allowed No Pet Restrictions, Yes
Senior Community No
Tax ID 514009090300
Acceptable Financing Cash, Conventional, FHA, VA Loan
Listing Terms Cash, Conventional, FHA, VA Loan
Financing Conventional
Pets Description No Pet Restrictions, Yes
Read Less
Want to know what your home might be worth? Contact us for a FREE valuation!

Our team is ready to help you sell your home for the highest possible price ASAP
Bought with Florida Premier Realty of the Palm Beaches LLC






