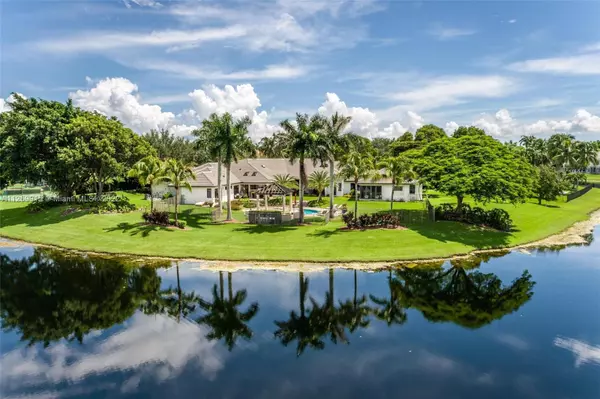$5,150,000
$5,475,000
5.9%For more information regarding the value of a property, please contact us for a free consultation.
3542 Derby Ln Weston, FL 33331
5 Beds
7 Baths
6,196 SqFt
Key Details
Sold Price $5,150,000
Property Type Single Family Home
Sub Type Single Family Residence
Listing Status Sold
Purchase Type For Sale
Square Footage 6,196 sqft
Price per Sqft $831
Subdivision Son Of Chops
MLS Listing ID A11259915
Sold Date 01/24/24
Style One Story
Bedrooms 5
Full Baths 6
Half Baths 1
Construction Status Resale
HOA Fees $289/qua
HOA Y/N Yes
Year Built 1995
Annual Tax Amount $31,172
Tax Year 2021
Lot Size 1.337 Acres
Property Description
Highly renovated estate on a private 58,000 SF cul-de-sac lot w/ endless water views in prestigious Windmill Ranch Estates. New travertine circular driveway, 4 car garage & porte cochere welcomes you! Smart home w/ brand new roof, impact glass windows & doors, marble floors & custom millwork throughout. 5 bedrooms, 6 1/2 baths, master suite w/ large walk-in closets, master bath w/ spa & sauna. New chef's kitchen w/ top of the line Viking appliances - Viking 60" gas range, Sub Zero refrigerator. Formal living room w/ wet bar, fireplace, volume ceilings & picture window displaying endless water & sunset views.
Resort style backyard w/ heated pool & spa, extensive new travertine pavers & summer kitchen. Sold fully furnished for list price excluding grandfather clock, piano, 2 area rugs.
Location
State FL
County Broward County
Community Son Of Chops
Area 3890
Interior
Interior Features Wet Bar, Bedroom on Main Level, Entrance Foyer, First Floor Entry, Kitchen Island, Main Level Primary, Walk-In Closet(s)
Heating Central
Cooling Central Air
Flooring Marble
Furnishings Furnished
Window Features Impact Glass
Appliance Built-In Oven, Dryer, Dishwasher, Disposal, Gas Range, Microwave, Refrigerator, Washer
Exterior
Exterior Feature Awning(s), Fence, Security/High Impact Doors, Lighting, Outdoor Grill, Patio
Garage Spaces 4.0
Pool Heated, In Ground, Pool
Community Features Gated, Home Owners Association
Waterfront Yes
Waterfront Description Lake Front
View Y/N Yes
View Lake, Water
Roof Type Flat,Tile
Porch Patio
Parking Type Circular Driveway, Driveway, Paver Block, Garage Door Opener
Garage Yes
Building
Lot Description 1-2 Acres
Faces Northeast
Story 1
Sewer Septic Tank
Water Public
Architectural Style One Story
Structure Type Block
Construction Status Resale
Schools
Elementary Schools Everglades
Middle Schools Falcon Cove
High Schools Cypress Bay
Others
Senior Community No
Tax ID 504019030440
Security Features Gated Community,Smoke Detector(s),Security Guard
Acceptable Financing Cash, Conventional
Listing Terms Cash, Conventional
Financing Cash
Read Less
Want to know what your home might be worth? Contact us for a FREE valuation!

Our team is ready to help you sell your home for the highest possible price ASAP
Bought with LoKation






