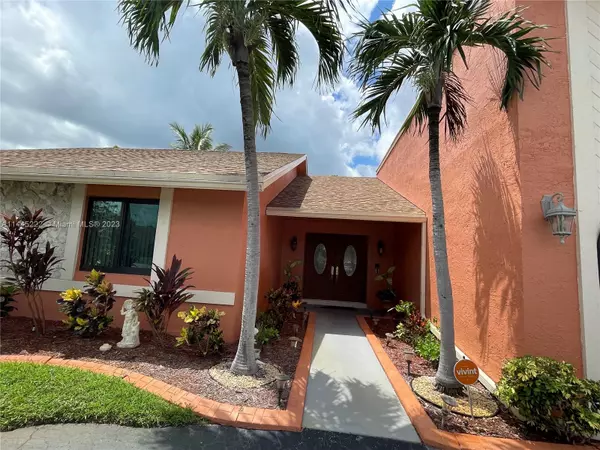$580,266
$600,000
3.3%For more information regarding the value of a property, please contact us for a free consultation.
5201 NW 81st Ter Lauderhill, FL 33351
4 Beds
3 Baths
2,349 SqFt
Key Details
Sold Price $580,266
Property Type Single Family Home
Sub Type Single Family Residence
Listing Status Sold
Purchase Type For Sale
Square Footage 2,349 sqft
Price per Sqft $247
Subdivision Boulevard Woods West Sec
MLS Listing ID A11445222
Sold Date 03/26/24
Style Detached,One Story
Bedrooms 4
Full Baths 2
Half Baths 1
Construction Status New Construction
HOA Y/N No
Year Built 1988
Annual Tax Amount $5,436
Tax Year 2023
Contingent No Contingencies
Lot Size 8,626 Sqft
Property Description
NEW YEAR, NEW HOME!! Immaculate & Spacious 4 Bedroom, 2.5 Bathrooms, 2 car garage single-story home on the West side of Lauderhill! An established lovely neighborhood of spacious homes. Home has been well maintained, NEW ROOF 2021 re-stucco & paint 2022 impact skylight 2021 & impact windows done on half the home 2022 & new wood plank flooring in all 4 bedrooms 2023! Entry with double stained-glass doors, large remodeled eat-in kitchen, stainless appliances, granite countertops, pendant lighting. Spacious family room, bright & airy formal living room with moveable electric fireplace, formal dining room & ATRIUM, HUGE master bedroom with remodeled bathroom. Nice screened-in patio with garden view of roomy yard for kids & pets. Move-in ready, this is a great family home! No HOA!!
Location
State FL
County Broward County
Community Boulevard Woods West Sec
Area 3840
Direction Sawgrass Expwy to Commercial Blvd, follow GPS
Interior
Interior Features Breakfast Bar, Dining Area, Separate/Formal Dining Room, Entrance Foyer, Eat-in Kitchen, Garden Tub/Roman Tub, Main Level Primary, Skylights, Separate Shower, Vaulted Ceiling(s), Walk-In Closet(s), Atrium
Heating Central, Electric
Cooling Central Air, Ceiling Fan(s), Electric
Flooring Tile, Vinyl
Window Features Blinds,Drapes,Impact Glass,Skylight(s)
Appliance Dryer, Dishwasher, Electric Range, Electric Water Heater, Disposal, Ice Maker, Microwave, Refrigerator
Laundry Laundry Tub
Exterior
Exterior Feature Enclosed Porch, Fence, Lighting
Garage Attached
Garage Spaces 2.0
Pool None
Community Features Sidewalks
Utilities Available Cable Available
Waterfront No
View Garden
Roof Type Shingle
Street Surface Paved
Porch Porch, Screened
Parking Type Attached, Circular Driveway, Garage, Garage Door Opener
Garage Yes
Building
Lot Description Sprinklers Automatic, Sprinkler System, < 1/4 Acre
Faces East
Story 1
Sewer Public Sewer
Water Public
Architectural Style Detached, One Story
Structure Type Block
Construction Status New Construction
Others
Senior Community No
Tax ID 494116110060
Security Features Security System Owned,Smoke Detector(s)
Acceptable Financing Cash, Conventional, FHA
Listing Terms Cash, Conventional, FHA
Financing FHA
Read Less
Want to know what your home might be worth? Contact us for a FREE valuation!

Our team is ready to help you sell your home for the highest possible price ASAP
Bought with Xtreme International Realty






