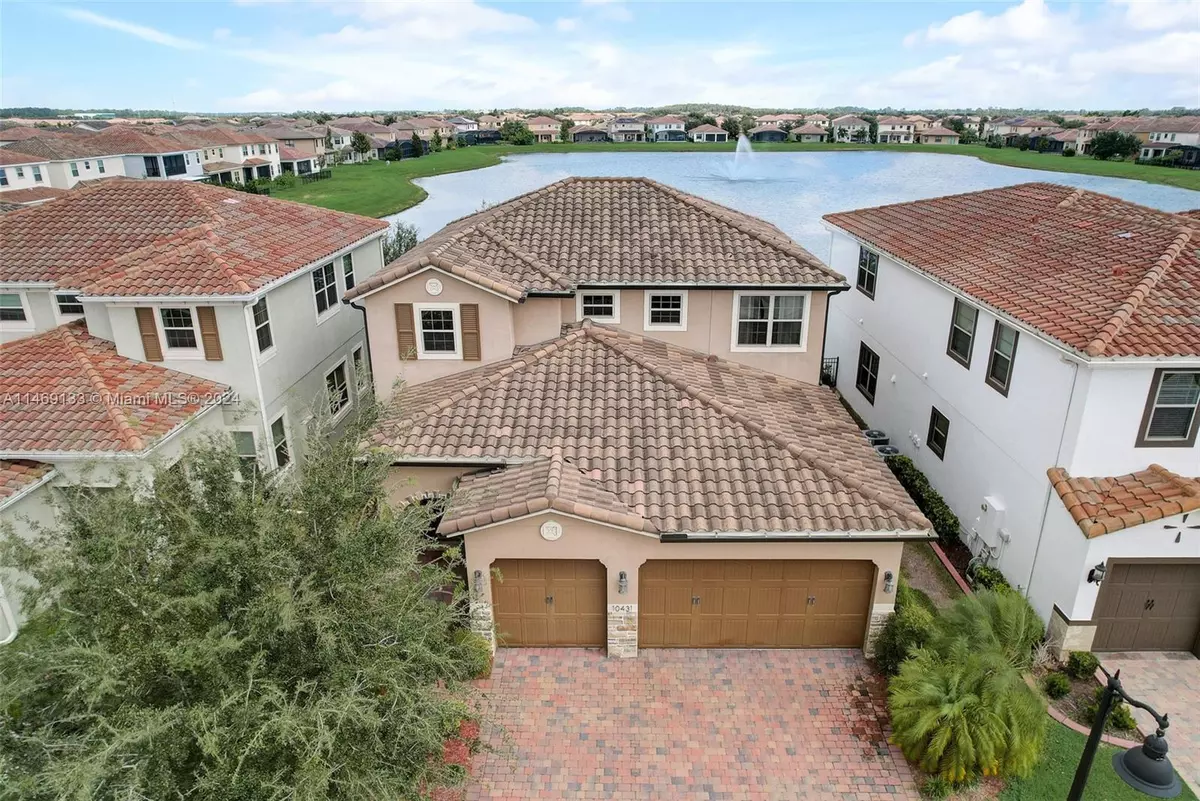$830,000
$849,900
2.3%For more information regarding the value of a property, please contact us for a free consultation.
10431 Siddington Drive Orlando, FL 32832
5 Beds
4 Baths
2,899 SqFt
Key Details
Sold Price $830,000
Property Type Single Family Home
Sub Type Single Family Residence
Listing Status Sold
Purchase Type For Sale
Square Footage 2,899 sqft
Price per Sqft $286
Subdivision Eagle Creek Village G Phas
MLS Listing ID A11469133
Sold Date 03/22/24
Style Two Story
Bedrooms 5
Full Baths 3
Half Baths 1
Construction Status Effective Year Built
HOA Fees $141/qua
HOA Y/N Yes
Year Built 2019
Annual Tax Amount $6,729
Tax Year 2021
Contingent Pending Inspections
Lot Size 5,860 Sqft
Property Description
EASY TO TOUR! Come see this immaculate WATER VIEW Home featuring 5 Bedrooms, 3.5 Bathrooms, and a convenient nook that’s perfect for a home office. SOARING 10-FOOT CEILINGS! The kitchen features a concealed hood, stainless steel appliances, granite countertops and a spacious island. First Floor Master Suite! Upstairs you’ll find 4 additional bedrooms with a versatile bonus den/office/ play area. Eagle Creek is an esteemed master-planned, guard-gated golf resort community offering an array of amenities including a fitness center, clubhouse with restaurants, pools, playgrounds, a recreation center, basketball courts, tennis courts, a multi-purpose field, and dog parks. Low HOA and **NO CDD FEE**! This location provides easy access to Lake Nona Medical City, Orlando International, and SR 417.
Location
State FL
County Orange County
Community Eagle Creek Village G Phas
Area 5940 Florida Other
Direction 417 to exit 22, South on 15/Narcoossee Approx 2 miles, left into Eagle Creek main entrance. RE and drivers licenses required, gate access posted, inside take first right onto Woodford, Stapeley is second street on right, home is on the Right
Interior
Interior Features First Floor Entry, Main Level Primary, Walk-In Closet(s)
Heating Central, Electric
Cooling Electric
Flooring Carpet, Ceramic Tile
Furnishings Unfurnished
Appliance Dryer, Dishwasher, Electric Range, Disposal, Microwave, Refrigerator
Exterior
Exterior Feature Lighting
Garage Attached
Garage Spaces 3.0
Pool None, Community
Community Features Pool, Street Lights, Sidewalks, Tennis Court(s)
Waterfront No
View Y/N Yes
View Lake
Roof Type Spanish Tile
Street Surface Paved
Parking Type Attached, Driveway, Garage
Garage Yes
Building
Lot Description < 1/4 Acre
Faces South
Story 2
Sewer Public Sewer
Water Public
Architectural Style Two Story
Level or Stories Two
Structure Type Block,Stucco
Construction Status Effective Year Built
Others
Senior Community No
Tax ID 32 24 31 2301 00 880
Acceptable Financing Cash, Conventional, FHA
Listing Terms Cash, Conventional, FHA
Financing Cash
Read Less
Want to know what your home might be worth? Contact us for a FREE valuation!

Our team is ready to help you sell your home for the highest possible price ASAP
Bought with MAR NON MLS MEMBER






