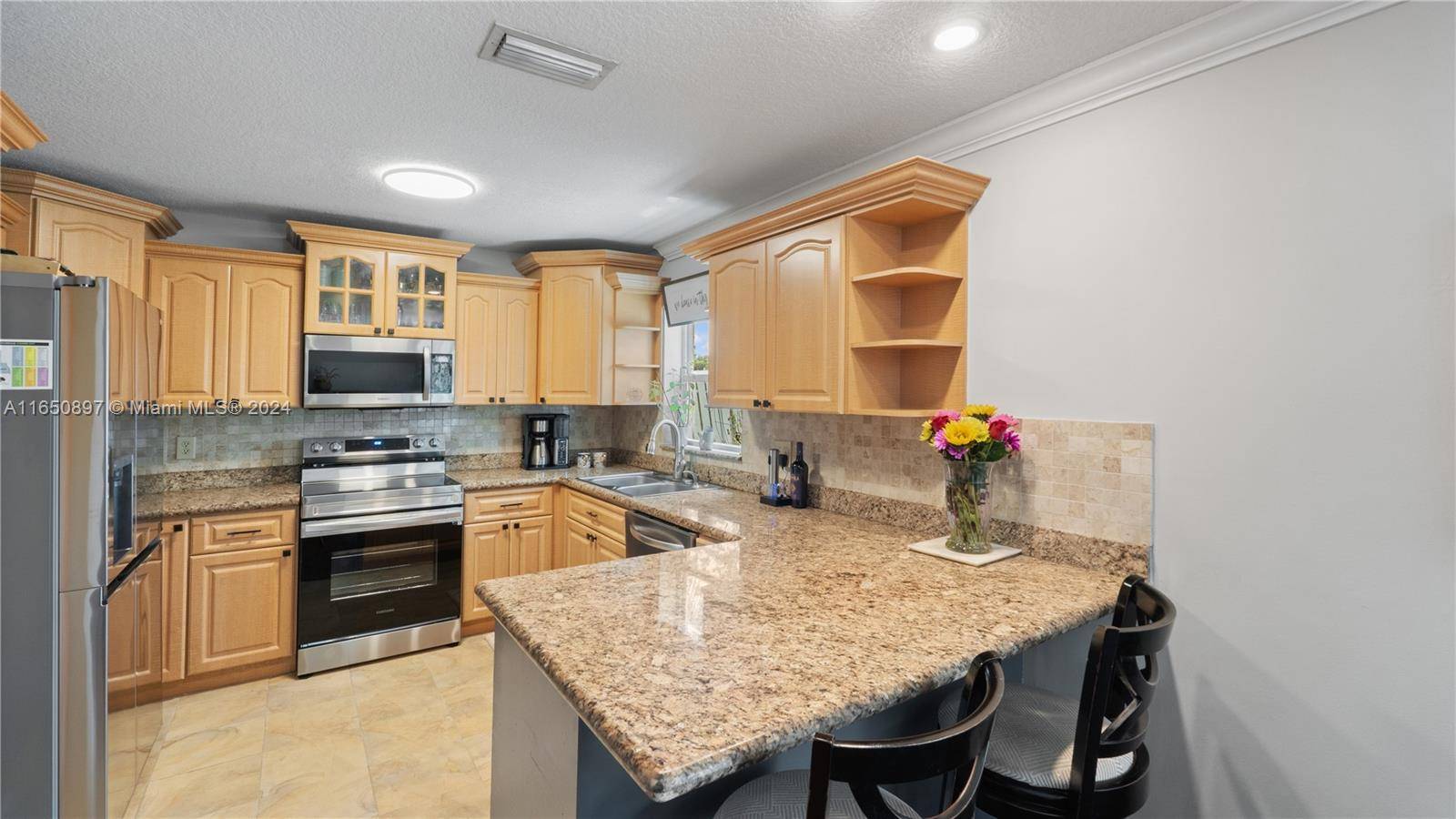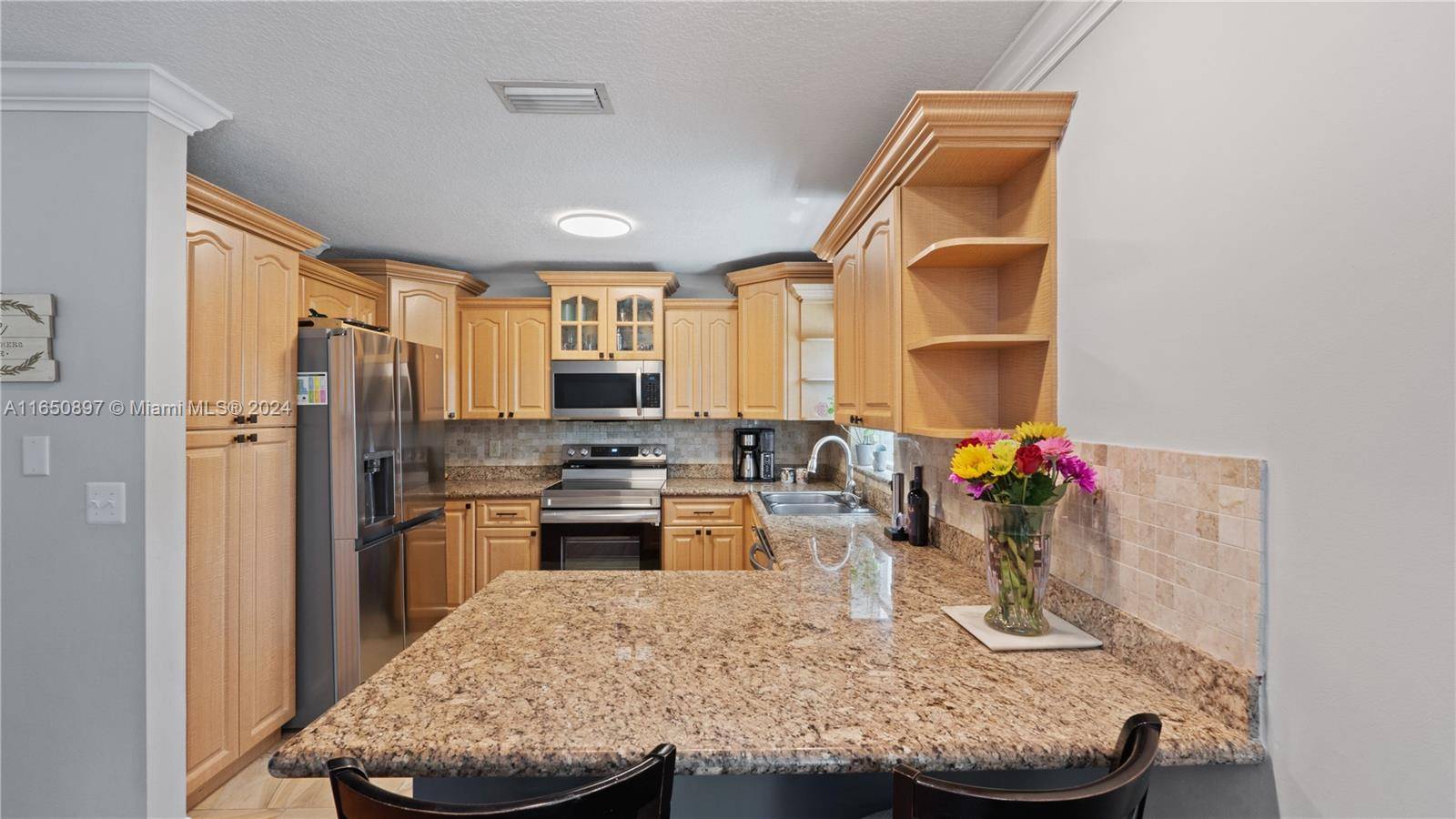$730,000
$722,500
1.0%For more information regarding the value of a property, please contact us for a free consultation.
11520 S Open Ct Cooper City, FL 33026
4 Beds
3 Baths
2,084 SqFt
Key Details
Sold Price $730,000
Property Type Single Family Home
Sub Type Single Family Residence
Listing Status Sold
Purchase Type For Sale
Square Footage 2,084 sqft
Price per Sqft $350
Subdivision Stonebridge Phase One
MLS Listing ID A11650897
Sold Date 10/28/24
Style Detached,Two Story
Bedrooms 4
Full Baths 2
Half Baths 1
Construction Status Resale
HOA Fees $92/qua
HOA Y/N Yes
Year Built 1994
Annual Tax Amount $4,199
Tax Year 2023
Contingent 3rd Party Approval
Lot Size 3,904 Sqft
Property Sub-Type Single Family Residence
Property Description
Welcome home to this 4 bedroom, 2.5 bathroom gem in Cooper City, Someplace special. Meticulously maintained by its long-term owner, featuring a 2020 AC, tile floors downstairs and laminate floors upstairs. Enjoy peace of mind with Impact windows and sliding door, newer appliances, lots of closets throughout. Relax and enjoy your private patio. Rock Creek is a vibrant community atmosphere with amenities like a gym, community pool, basketball, tennis, multiple tot lots walking path throughout the community. Conveniently located near A-rated schools and several houses of worship, this home truly offers something for everyone. Don't miss out on this exceptional opportunity—schedule your visit today and experience the special charm of this Cooper City treasure!
Location
State FL
County Broward
Community Stonebridge Phase One
Area 3200
Direction On Flamingo Road turn East on Stirling Road, then Right on N Lake Blvd then left on Stonebridge Pkwy. Turn right on Forest Hill Dr and follow the road to the right at the roundabout, property is down.
Interior
Interior Features First Floor Entry, Separate Shower, Upper Level Primary
Heating Central
Cooling Central Air
Flooring Laminate, Tile
Window Features Blinds,Impact Glass
Appliance Dryer, Dishwasher, Electric Range, Disposal, Microwave, Refrigerator, Trash Compactor, Washer
Exterior
Exterior Feature Security/High Impact Doors, Storm/Security Shutters
Garage Spaces 2.0
Pool None, Community
Community Features Clubhouse, Fitness, Maintained Community, Property Manager On-Site, Pool, Sidewalks, Tennis Court(s)
View Garden
Roof Type Spanish Tile
Garage Yes
Private Pool Yes
Building
Lot Description < 1/4 Acre
Faces North
Story 2
Sewer Public Sewer
Water Public
Architectural Style Detached, Two Story
Level or Stories Two
Structure Type Block
Construction Status Resale
Schools
Elementary Schools Embassy Creek
Middle Schools Pioneer
High Schools Cooper City
Others
Pets Allowed Conditional, Yes
HOA Fee Include Common Area Maintenance
Senior Community No
Tax ID 514001120053
Acceptable Financing Cash, Conventional, FHA, VA Loan
Listing Terms Cash, Conventional, FHA, VA Loan
Financing Conventional
Special Listing Condition Listed As-Is
Pets Allowed Conditional, Yes
Read Less
Want to know what your home might be worth? Contact us for a FREE valuation!

Our team is ready to help you sell your home for the highest possible price ASAP
Bought with LoKation





