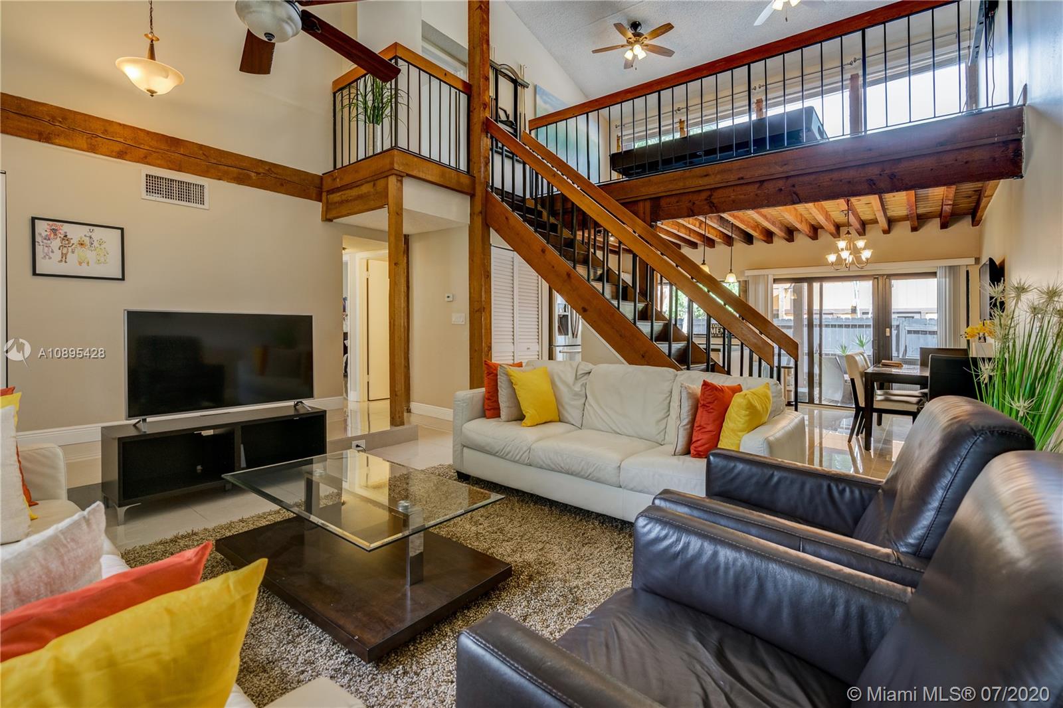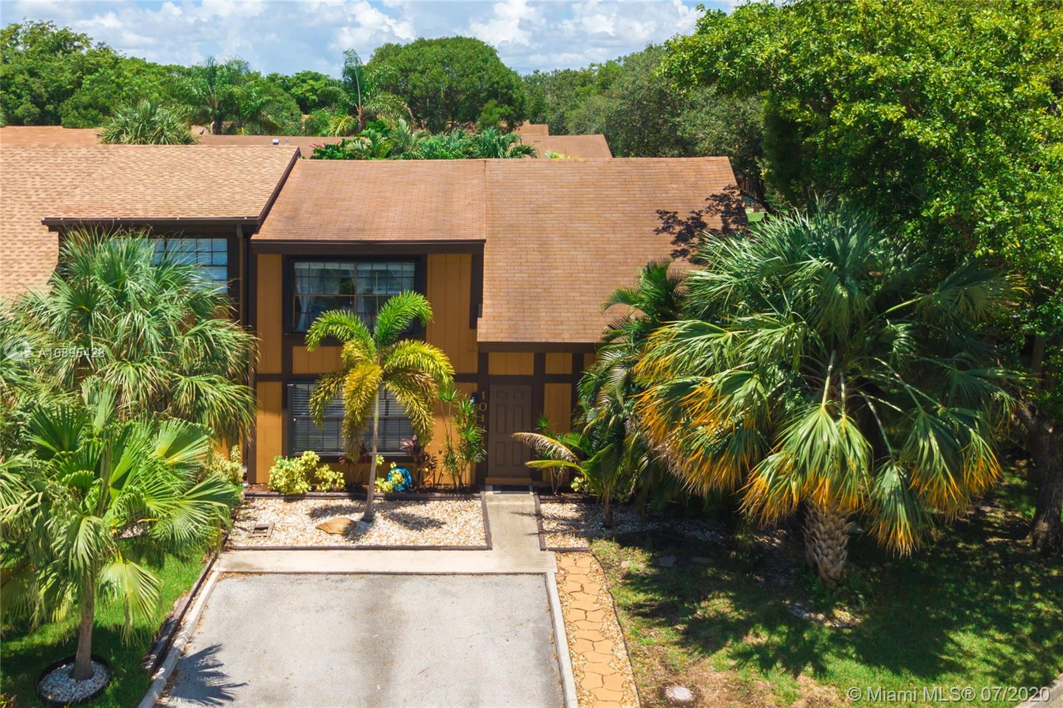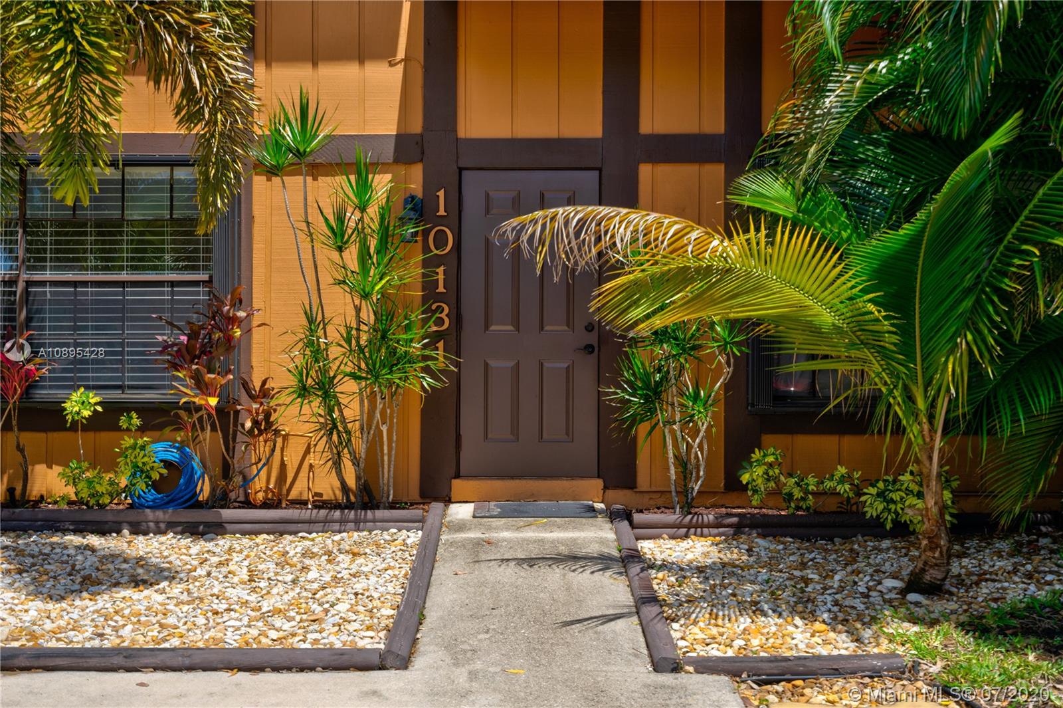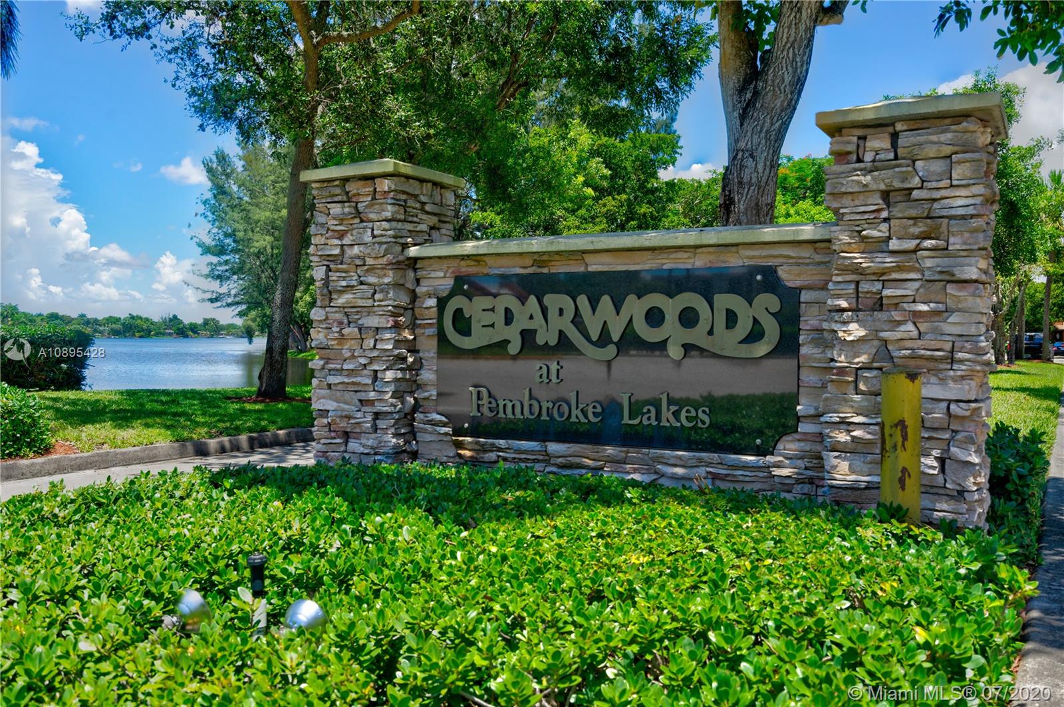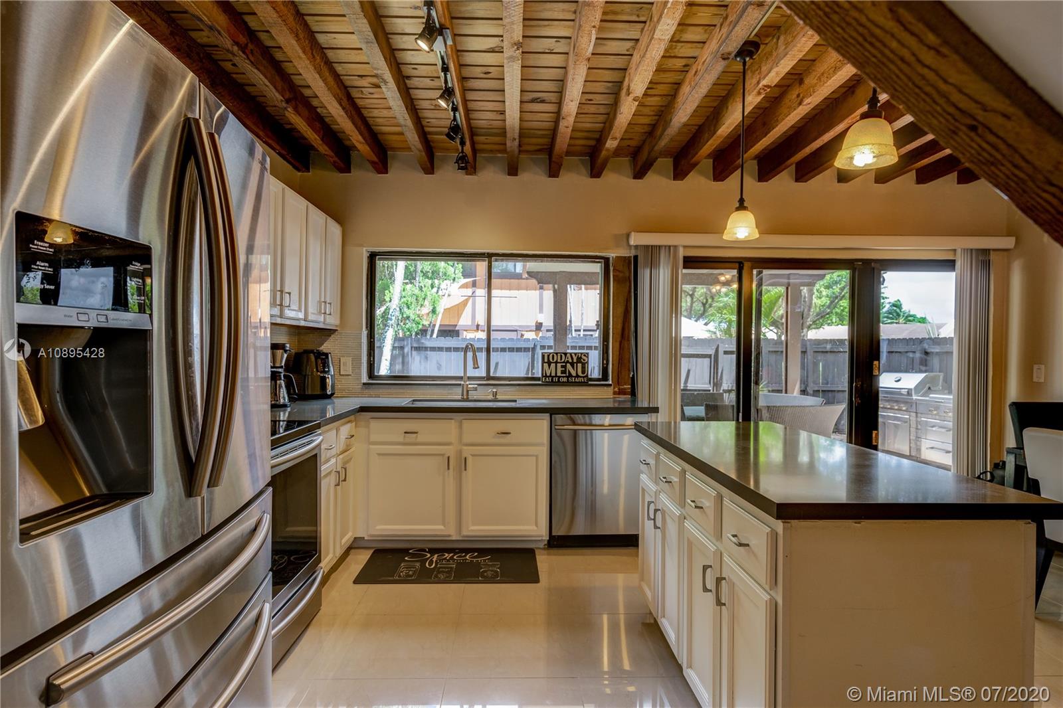$322,000
$345,000
6.7%For more information regarding the value of a property, please contact us for a free consultation.
10131 Phoenix Ave Pembroke Pines, FL 33026
3 Beds
2 Baths
1,612 SqFt
Key Details
Sold Price $322,000
Property Type Single Family Home
Sub Type Single Family Residence
Listing Status Sold
Purchase Type For Sale
Square Footage 1,612 sqft
Price per Sqft $199
Subdivision Everglades Sugar & Land C
MLS Listing ID A10895428
Sold Date 09/28/20
Style Two Story
Bedrooms 3
Full Baths 2
Construction Status Resale
HOA Fees $85/mo
HOA Y/N Yes
Year Built 1980
Annual Tax Amount $4,336
Tax Year 2019
Contingent Pending Inspections
Lot Size 3,716 Sqft
Property Description
Exclusive, corner unit! Beautiful 3 bed 2 bath Townhouse nestled in the quiet community of Cerdarwood. This extensively updated, and meticulously maintained, home offers high ceilings, quartz countertops, stainless steel appliances, ceramic tiling throughout first floor and wood flooring on the second floor. All this and a spacious, well-designed patio to enjoy and entertain! Included in the sale are hurricane panels for windows and doors. Two sheds to convey with the property. BBQ is negotiable with the right offer. Request in Show Assist. See VIRTUAL TOUR link in broker remarks!
Location
State FL
County Broward County
Community Everglades Sugar & Land C
Area 3180
Interior
Interior Features Bedroom on Main Level, First Floor Entry, Upper Level Master, Loft
Heating Central
Cooling Central Air
Flooring Ceramic Tile
Appliance Dryer, Dishwasher, Microwave, Washer
Exterior
Exterior Feature Fence, Outdoor Grill, Patio, Shed, Storm/Security Shutters
Pool None
Waterfront No
View Y/N No
View None
Roof Type Shingle
Porch Patio
Parking Type Guest, Other
Garage No
Building
Lot Description < 1/4 Acre
Faces Southeast
Story 2
Sewer Public Sewer
Water Public
Architectural Style Two Story
Level or Stories Two
Additional Building Shed(s)
Structure Type Block
Construction Status Resale
Schools
Elementary Schools Pembroke Lakes
Middle Schools Walter C. Young
Others
Pets Allowed Conditional, Yes
Senior Community No
Tax ID 514107051324
Acceptable Financing Cash, Conventional, FHA, VA Loan
Listing Terms Cash, Conventional, FHA, VA Loan
Financing Conventional
Pets Description Conditional, Yes
Read Less
Want to know what your home might be worth? Contact us for a FREE valuation!

Our team is ready to help you sell your home for the highest possible price ASAP
Bought with Jason Mitchell Real Estate Flo


