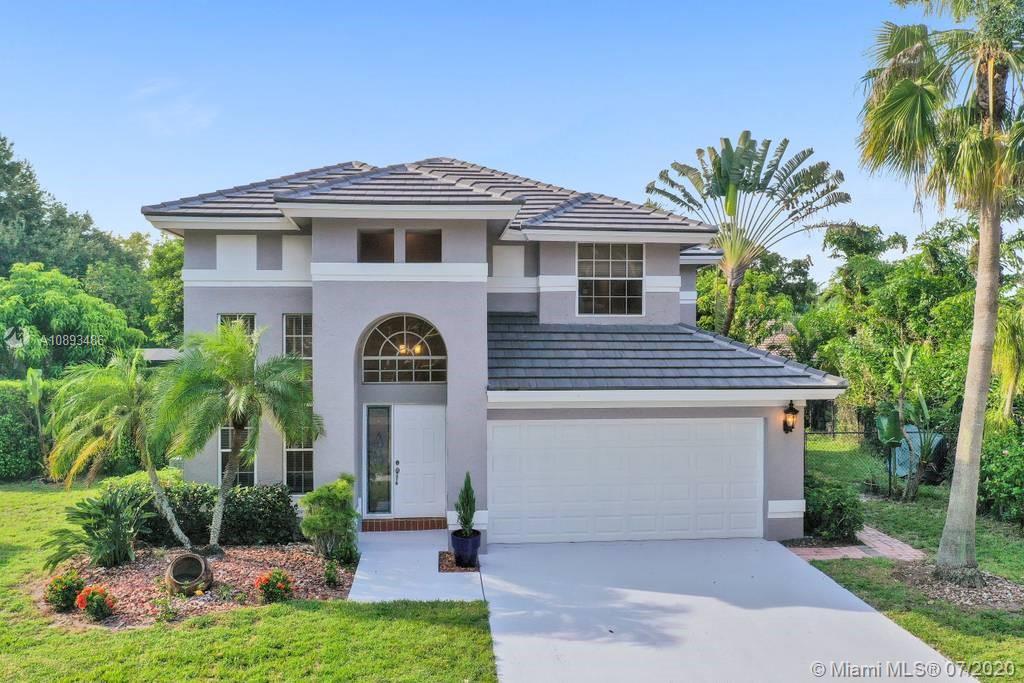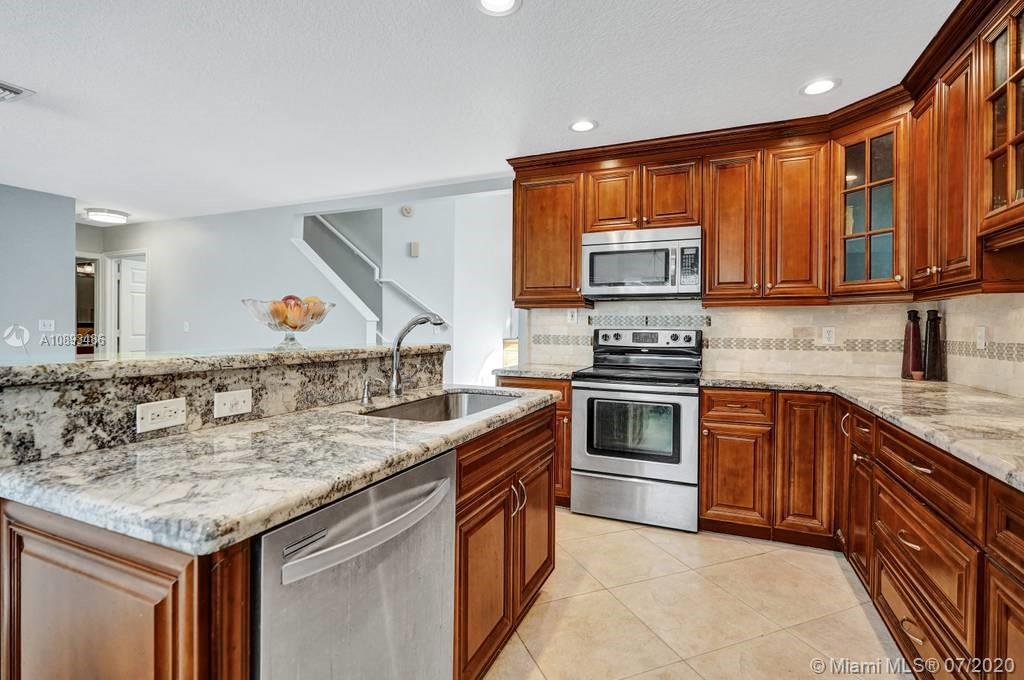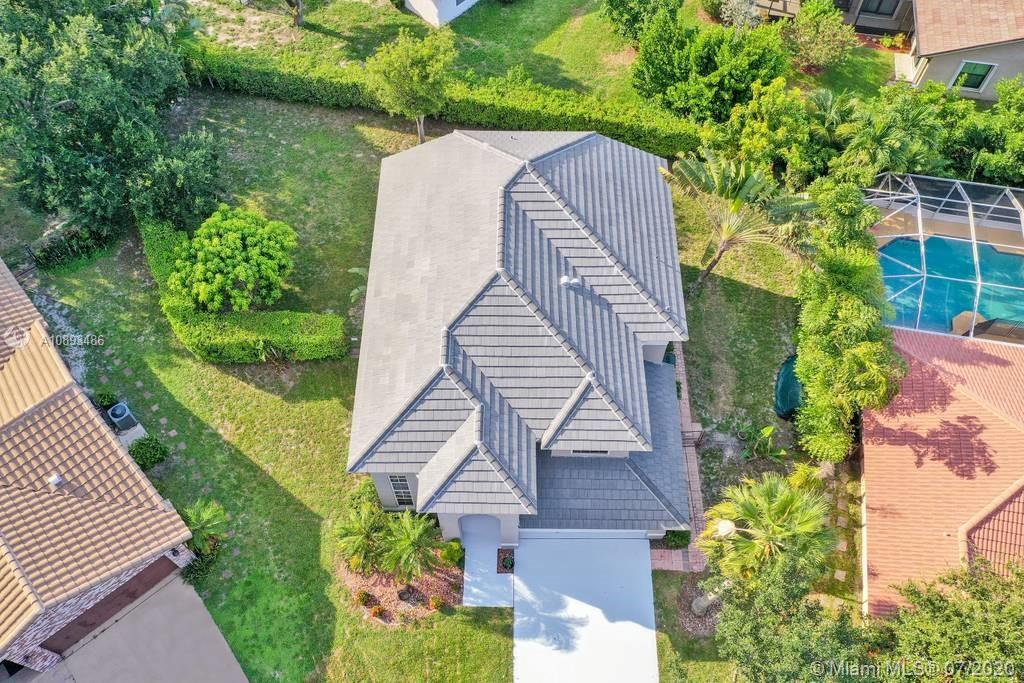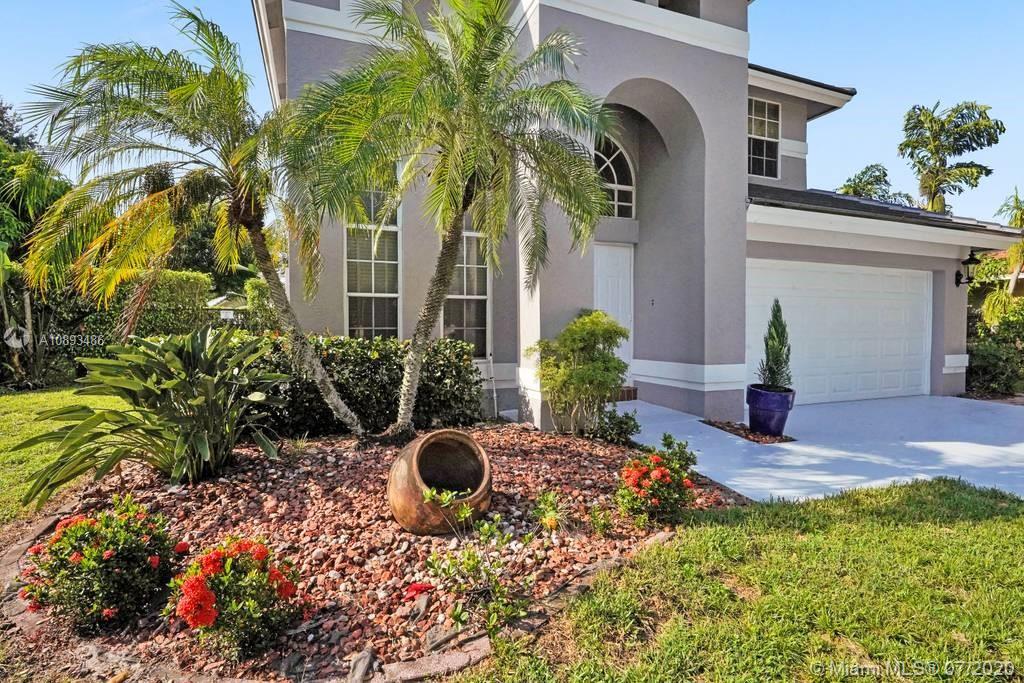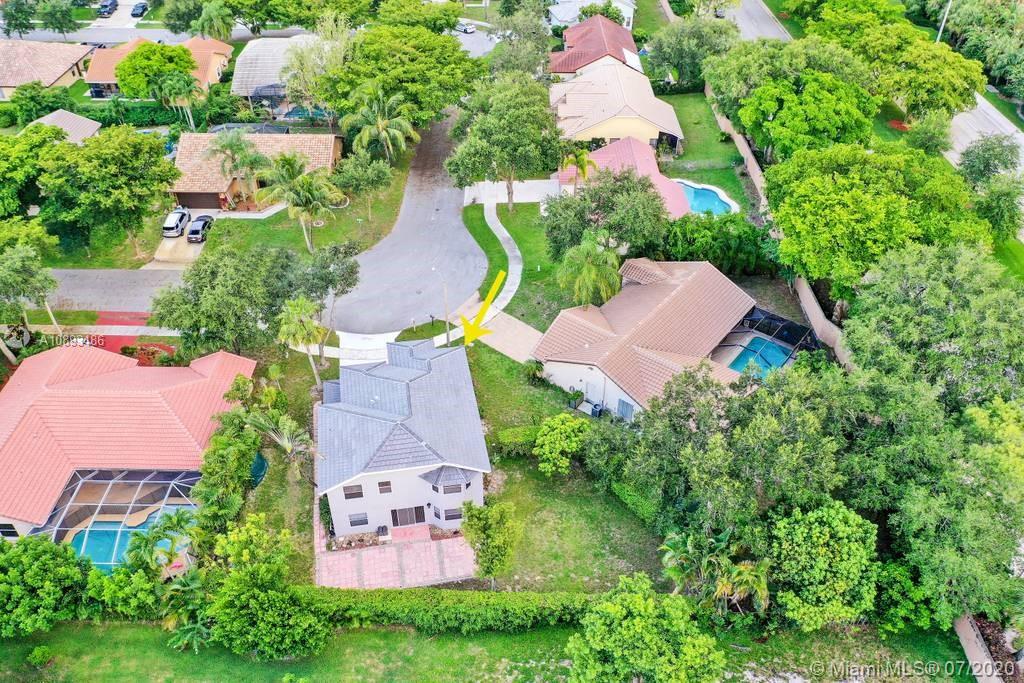$465,000
$475,000
2.1%For more information regarding the value of a property, please contact us for a free consultation.
4567 NW 51st St Coconut Creek, FL 33073
4 Beds
3 Baths
2,148 SqFt
Key Details
Sold Price $465,000
Property Type Single Family Home
Sub Type Single Family Residence
Listing Status Sold
Purchase Type For Sale
Square Footage 2,148 sqft
Price per Sqft $216
Subdivision Winston Park Sec 2
MLS Listing ID A10893486
Sold Date 08/20/20
Style Detached,Two Story
Bedrooms 4
Full Baths 3
Construction Status Resale
HOA Fees $17/ann
HOA Y/N Yes
Year Built 1993
Annual Tax Amount $3,970
Tax Year 2019
Contingent Pending Inspections
Lot Size 8,182 Sqft
Property Description
Gorgeous move-in-ready 4 Bedrooms 3 Baths, 2 Car Garage single-family home located in desirable Winston Park. Nestled away on a quiet cul-de-sac. Home features Brand NEW ROOF 2020, freshly painted with neutral colors inside & out. Volume ceiling with tons of natural light. Very spacious floor plan with one full bedroom & bathroom on the main floor. Updated Gourmet kitchen with Granite countertop kitchen, and stainless steel appliances. Large master suite, open to a beautifully upgraded master bathroom with high-end finishes. Private backyard, great for entertainment. Quiet neighborhood! Great schools, shopping, restaurant, and highways minutes away. Exceptionally Low HOA fee ($215/year). VA FHA buyers welcome! Easy to show, schedule an appointment today! Highest and best by noon 7/20/2020.
Location
State FL
County Broward County
Community Winston Park Sec 2
Area 3513
Interior
Interior Features Bedroom on Main Level, Breakfast Area, First Floor Entry, Upper Level Master
Heating Central
Cooling Central Air, Ceiling Fan(s)
Flooring Carpet, Tile, Wood
Appliance Dryer, Dishwasher, Electric Range, Microwave, Refrigerator, Washer
Exterior
Exterior Feature Room For Pool
Garage Spaces 2.0
Pool None
Community Features Other
Waterfront No
View Garden
Roof Type Flat,Tile
Parking Type Driveway
Garage Yes
Building
Lot Description < 1/4 Acre
Faces Northwest
Story 2
Sewer Public Sewer
Water Public
Architectural Style Detached, Two Story
Level or Stories Two
Structure Type Block
Construction Status Resale
Others
Pets Allowed Conditional, Yes
Senior Community No
Tax ID 484208020220
Acceptable Financing Cash, Conventional, FHA, VA Loan
Listing Terms Cash, Conventional, FHA, VA Loan
Financing Conventional
Special Listing Condition Listed As-Is
Pets Description Conditional, Yes
Read Less
Want to know what your home might be worth? Contact us for a FREE valuation!

Our team is ready to help you sell your home for the highest possible price ASAP
Bought with DeBianchi Real Estate, LLC


