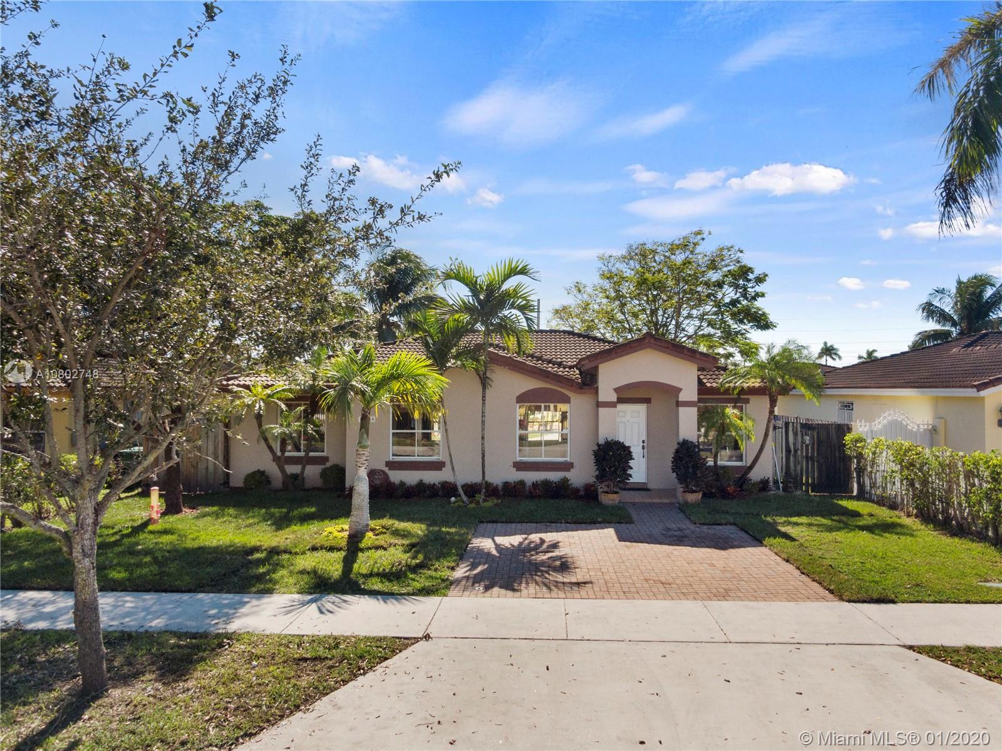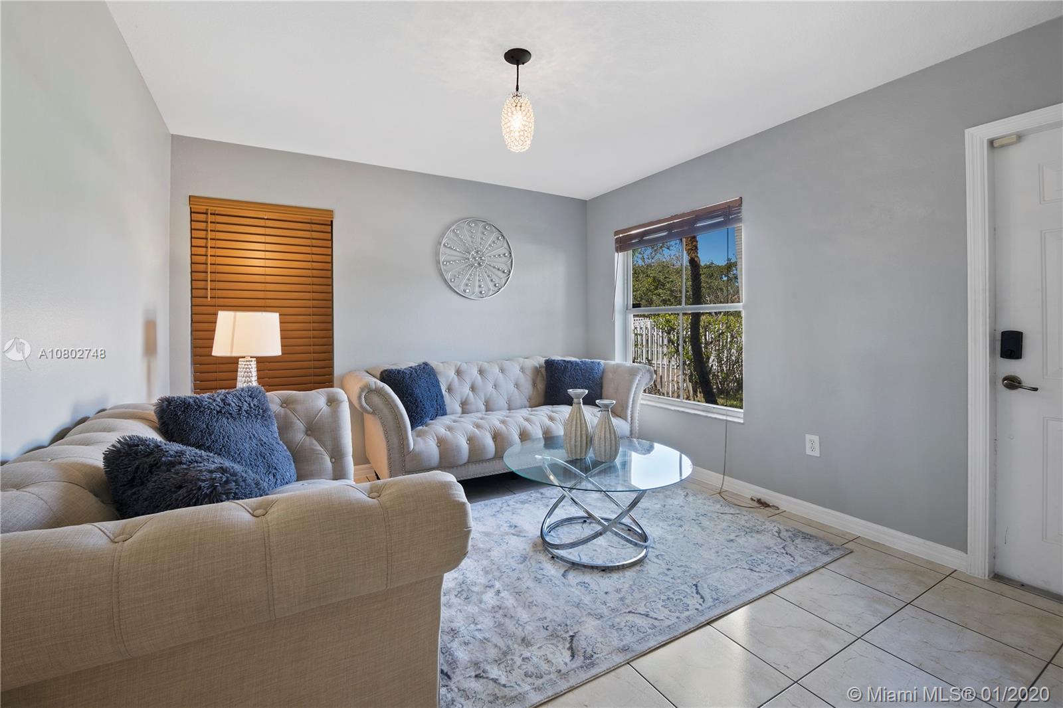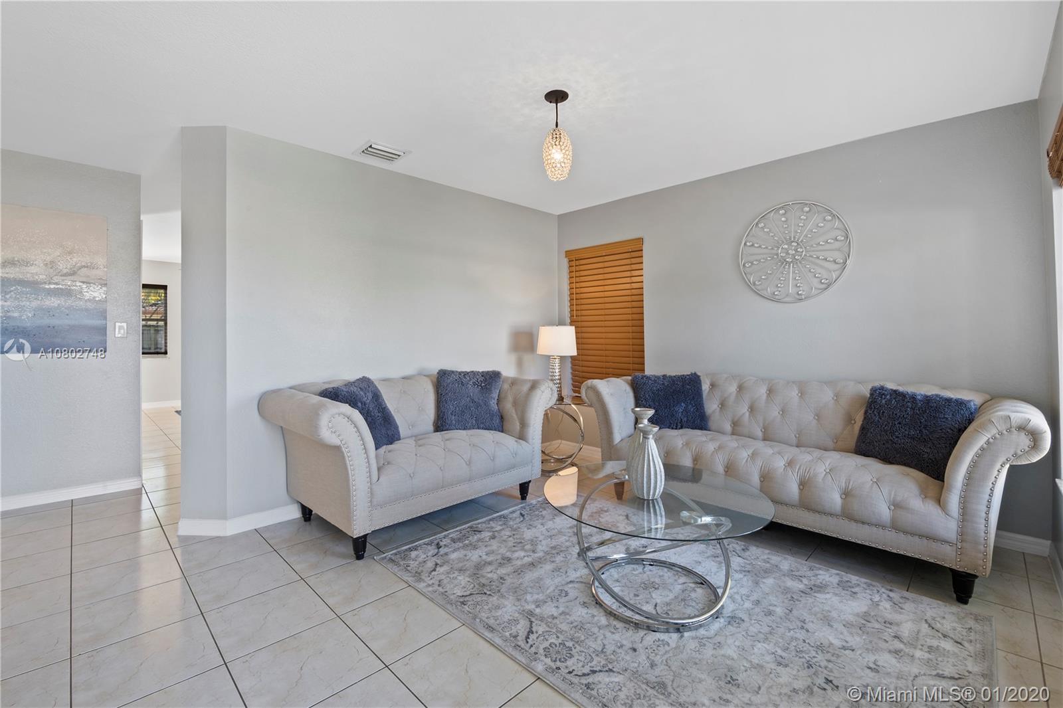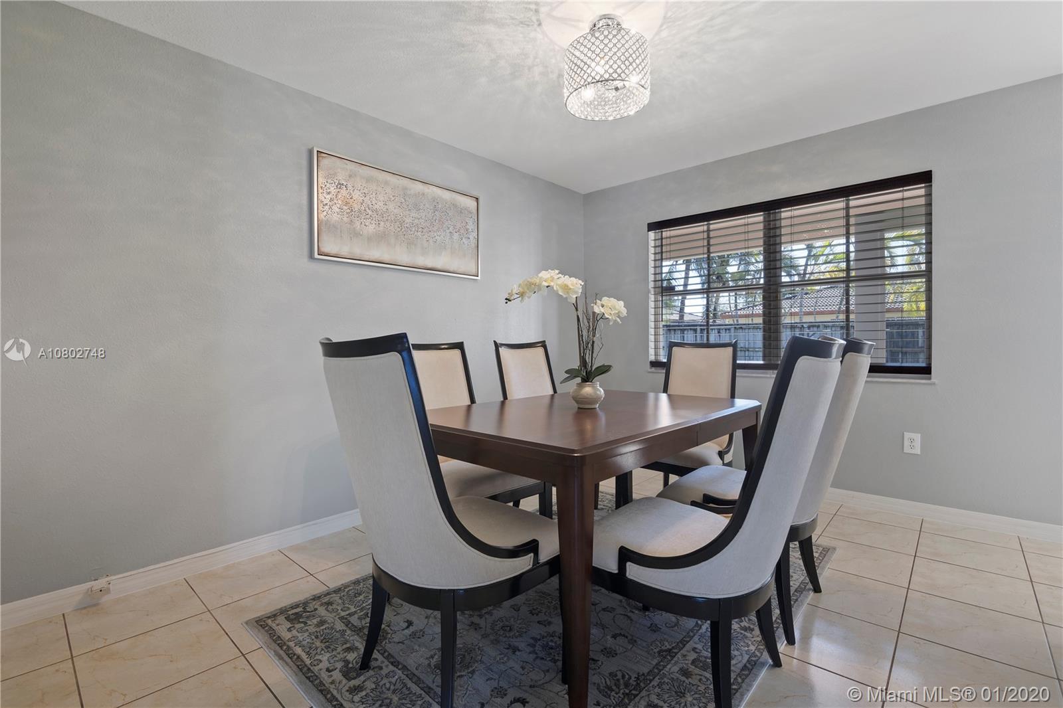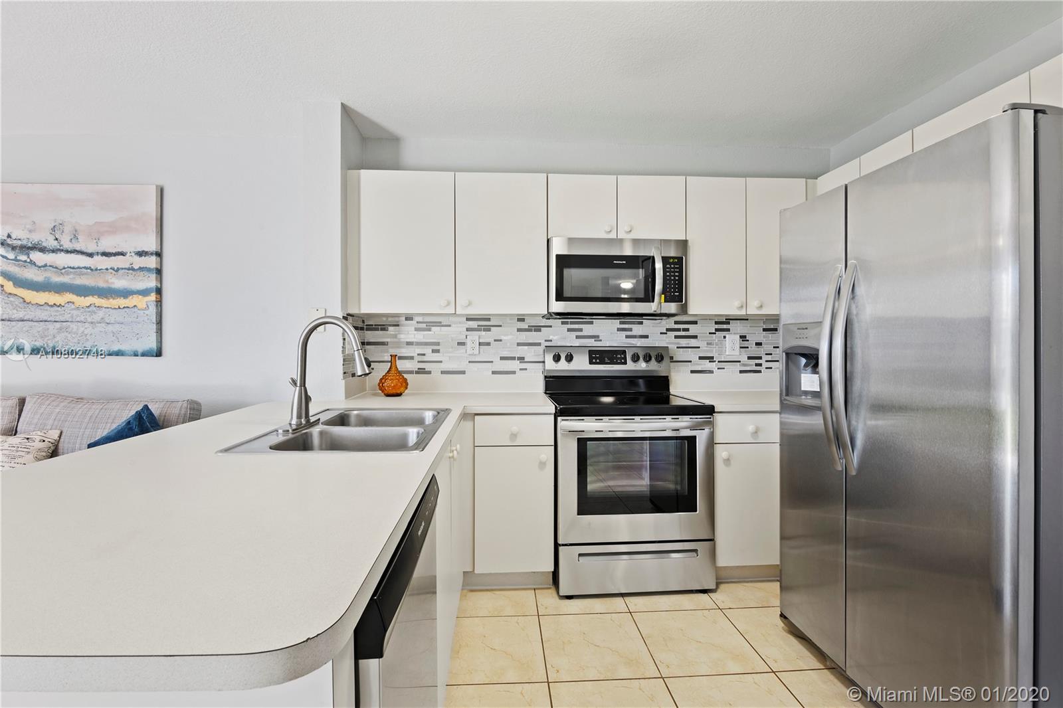$305,000
$318,000
4.1%For more information regarding the value of a property, please contact us for a free consultation.
11348 SW 246th Ter Homestead, FL 33032
4 Beds
2 Baths
1,553 SqFt
Key Details
Sold Price $305,000
Property Type Single Family Home
Sub Type Single Family Residence
Listing Status Sold
Purchase Type For Sale
Square Footage 1,553 sqft
Price per Sqft $196
Subdivision Mangus Sub Sec 2
MLS Listing ID A10802748
Sold Date 02/28/20
Style Detached,One Story
Bedrooms 4
Full Baths 2
Construction Status Resale
HOA Y/N No
Year Built 2003
Annual Tax Amount $3,852
Tax Year 2019
Contingent No Contingencies
Lot Size 6,027 Sqft
Property Description
This freshly painted 4/2 Islandia home, with no association fee, was designed for practical and efficient living!. The kitchen features spacious cabinets, brand new stainless steel appliances with mosaic back splash tile. Brand new cultured marble Vanity Top in both bathrooms were installed along with new flooring. Master bedroom has a walk-in closet and french glass door that will connect you to your fenced in back yard that can be designed based on your own lifestyle. This move-in ready home with ample natural light is centrally located in an area that is constantly growing! Minutes from major grocery stores, pharmacies and Southland mall. Owner/Agent
Location
State FL
County Miami-dade County
Community Mangus Sub Sec 2
Area 60
Interior
Interior Features Breakfast Bar, Bedroom on Main Level, Dining Area, Separate/Formal Dining Room, Entrance Foyer, Eat-in Kitchen, French Door(s)/Atrium Door(s), First Floor Entry, Main Level Master, Pantry, Walk-In Closet(s)
Heating Central, Electric
Cooling Central Air, Ceiling Fan(s)
Flooring Ceramic Tile, Vinyl
Window Features Blinds
Appliance Dryer, Dishwasher, Electric Range, Electric Water Heater, Disposal, Ice Maker, Microwave, Refrigerator, Self Cleaning Oven, Washer
Laundry Washer Hookup, Dryer Hookup
Exterior
Exterior Feature Fence, Porch, Patio, Room For Pool, Storm/Security Shutters
Carport Spaces 2
Pool None
Community Features Street Lights
Waterfront No
View Garden
Roof Type Barrel
Street Surface Paved
Porch Open, Patio, Porch
Parking Type Driveway
Garage No
Building
Lot Description < 1/4 Acre
Faces North
Story 1
Sewer Public Sewer, Other
Water Public
Architectural Style Detached, One Story
Structure Type Block
Construction Status Resale
Others
Senior Community No
Tax ID 30-60-19-006-0680
Security Features Security System Owned,Smoke Detector(s)
Acceptable Financing Cash, Conventional, 1031 Exchange, FHA
Listing Terms Cash, Conventional, 1031 Exchange, FHA
Financing Cash
Special Listing Condition Listed As-Is
Read Less
Want to know what your home might be worth? Contact us for a FREE valuation!

Our team is ready to help you sell your home for the highest possible price ASAP
Bought with Red Dot Real Estate Inc


