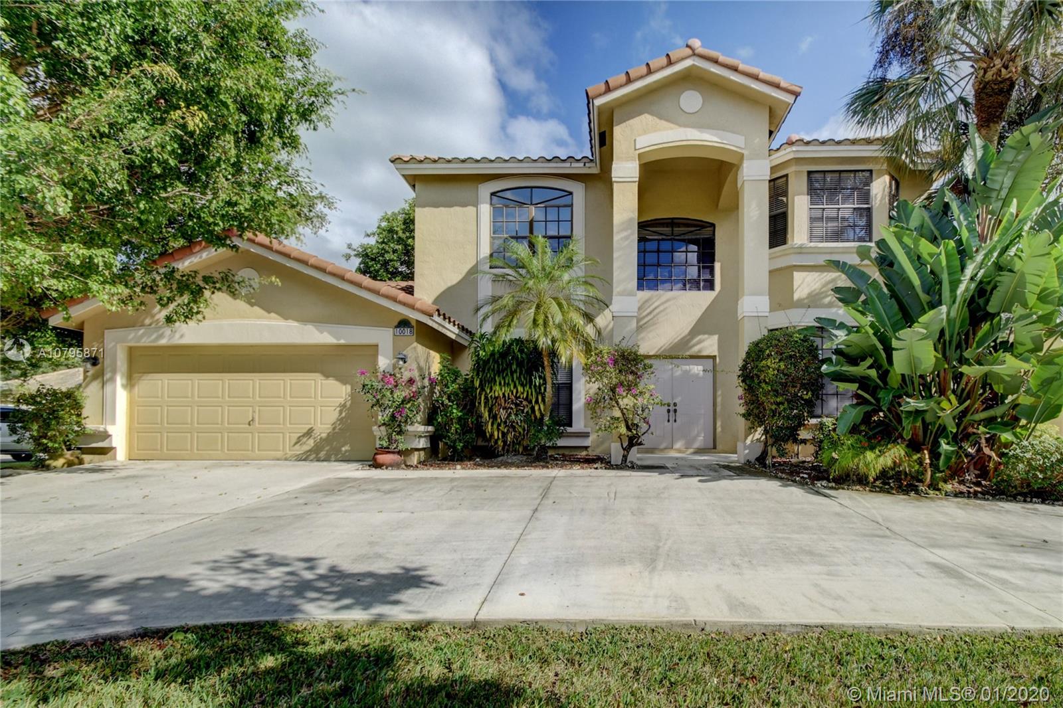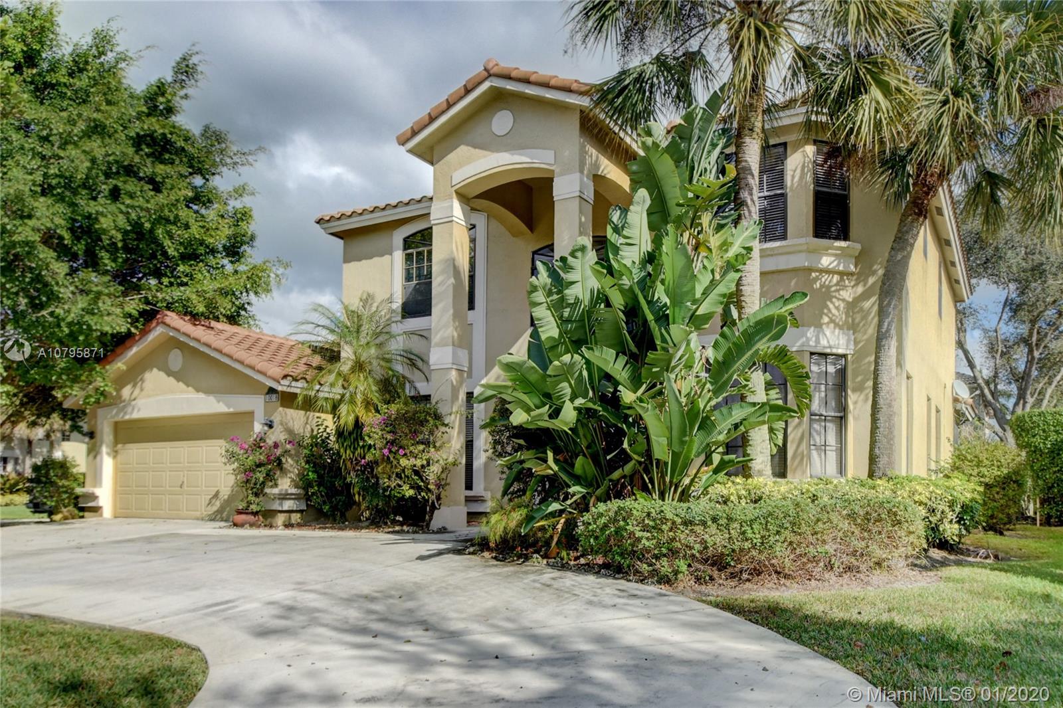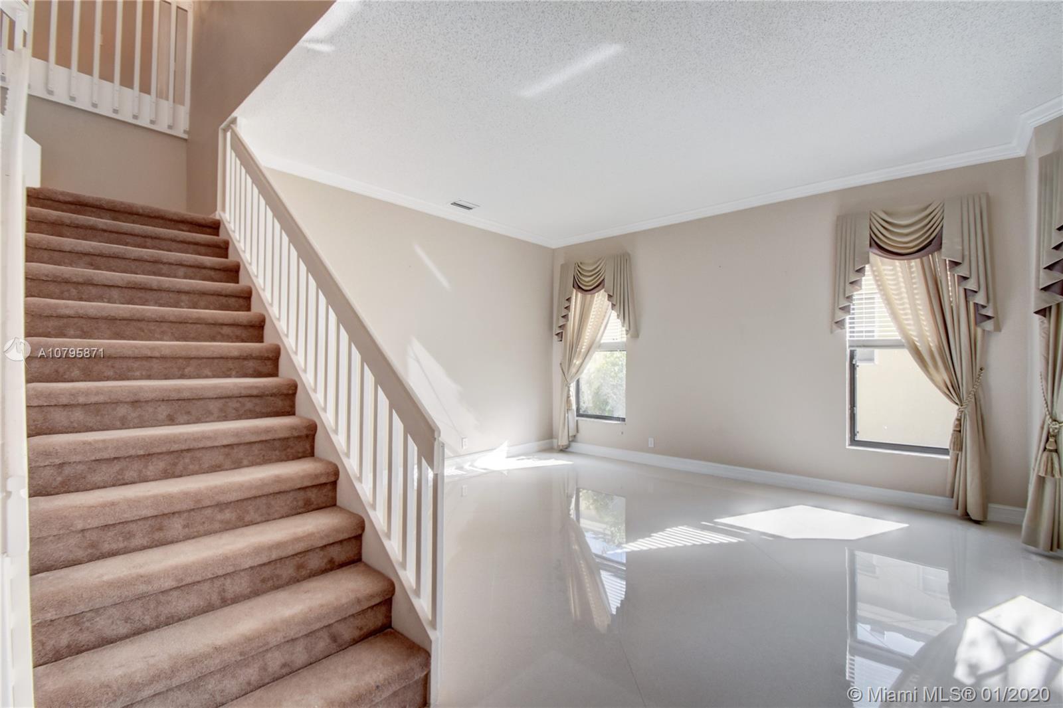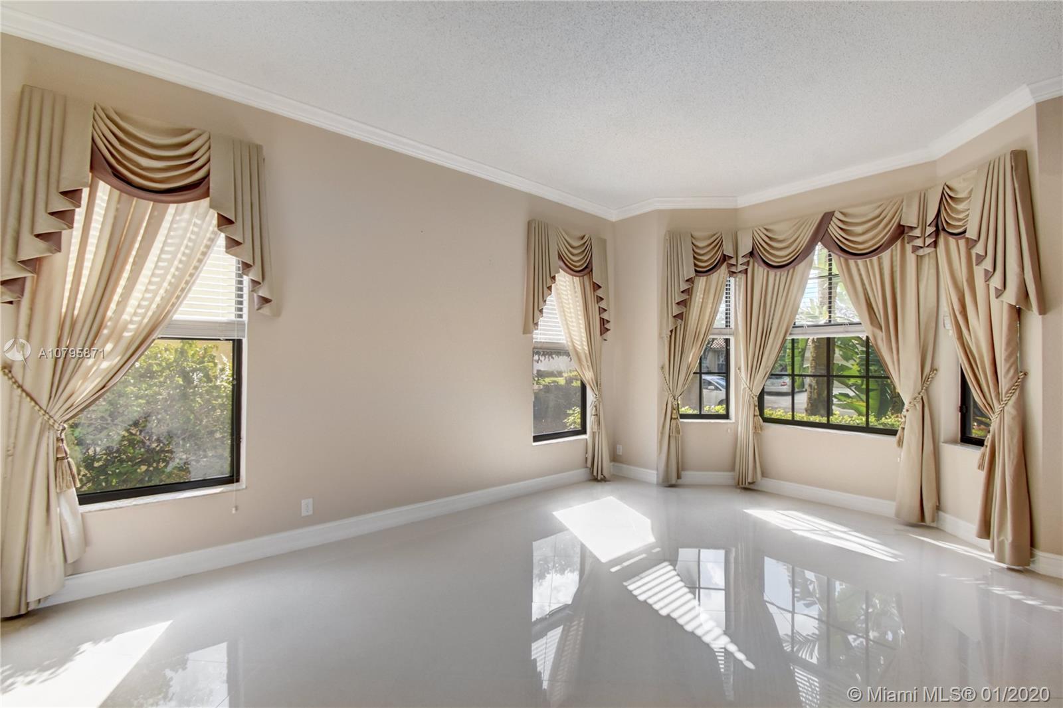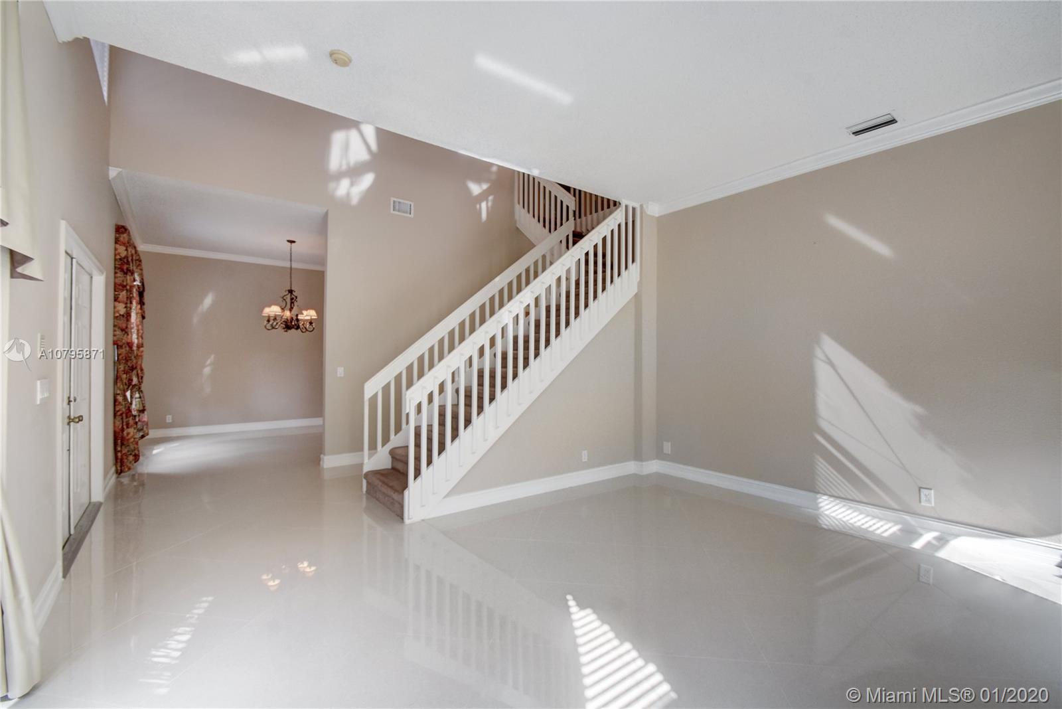$520,000
$560,000
7.1%For more information regarding the value of a property, please contact us for a free consultation.
10018 Lexington Estates Blvd Boca Raton, FL 33428
5 Beds
4 Baths
2,905 SqFt
Key Details
Sold Price $520,000
Property Type Single Family Home
Sub Type Single Family Residence
Listing Status Sold
Purchase Type For Sale
Square Footage 2,905 sqft
Price per Sqft $179
Subdivision Lexington Homes Estates
MLS Listing ID A10795871
Sold Date 04/27/20
Style Detached,Two Story
Bedrooms 5
Full Baths 3
Half Baths 1
Construction Status Resale
HOA Fees $281/mo
HOA Y/N Yes
Year Built 1994
Annual Tax Amount $5,318
Tax Year 2019
Contingent Pending Inspections
Lot Size 8,483 Sqft
Property Description
Newly renovated 5/3.5 in Boca Raton. Brand new, never-used kitchen with granite countertops and stainless steel appliances. Brand new extra-large, diagonally laid, porcelain tiling throughout first floor including kitchen, family room, dining room, and living room. Very large master bedroom upstairs with large master bath and roman tub. Large guest suite with private bath and entry/exit to patio on first floor. Very large screened in patio with private swimming pool. Close to all shopping as well as I95, FL-Tpk, and Sawgrass. Fantastic schools, quiet gated community with large public pool area, and newly renovated home, ready to greet new owners.
Location
State FL
County Palm Beach County
Community Lexington Homes Estates
Area 4880
Direction Exit I95 on Palmetto Park Blvd W Head W on Palmetto to 441 (SR7) Make L (South) on 441 Make R at first light into Lexington Estates community After guard gate, make R and continue until stop sign. Property is corner lot at stop.
Interior
Interior Features Bedroom on Main Level, Dining Area, Separate/Formal Dining Room, French Door(s)/Atrium Door(s), First Floor Entry, Garden Tub/Roman Tub, High Ceilings, Sitting Area in Master, Upper Level Master, Vaulted Ceiling(s), Walk-In Closet(s)
Heating Central
Cooling Central Air
Flooring Tile
Furnishings Unfurnished
Window Features Blinds,Drapes
Appliance Dryer, Dishwasher, Electric Range, Electric Water Heater, Refrigerator, Self Cleaning Oven, Washer
Exterior
Exterior Feature Lighting, Patio
Garage Attached
Garage Spaces 2.0
Pool Concrete, In Ground, Pool, Community
Community Features Pool, Sidewalks
Waterfront No
View Y/N No
View None
Roof Type Barrel
Porch Patio
Parking Type Attached, Circular Driveway, Garage, Garage Door Opener
Garage Yes
Building
Lot Description Corner Lot, < 1/4 Acre
Faces West
Story 2
Sewer Public Sewer
Water Public
Architectural Style Detached, Two Story
Level or Stories Two
Structure Type Block
Construction Status Resale
Others
Pets Allowed No Pet Restrictions, Yes
HOA Fee Include Cable TV,Maintenance Grounds,Security
Senior Community No
Tax ID 00414725190000910
Security Features Smoke Detector(s)
Acceptable Financing Cash, Conventional
Listing Terms Cash, Conventional
Financing Conventional
Pets Description No Pet Restrictions, Yes
Read Less
Want to know what your home might be worth? Contact us for a FREE valuation!

Our team is ready to help you sell your home for the highest possible price ASAP
Bought with Keller Williams Realty CS


