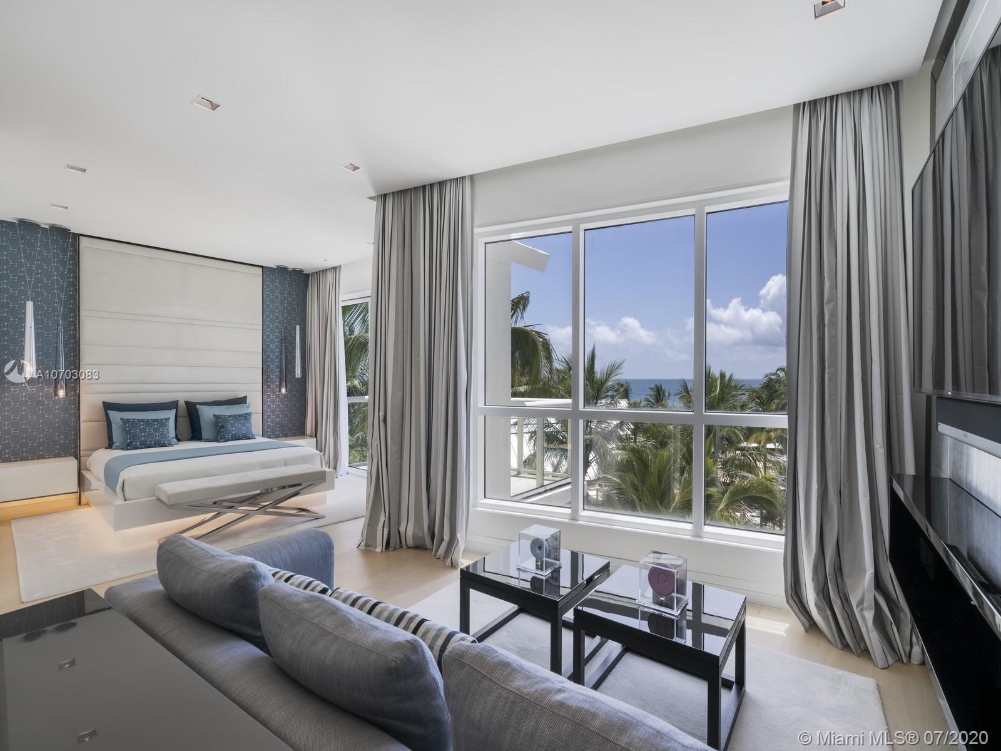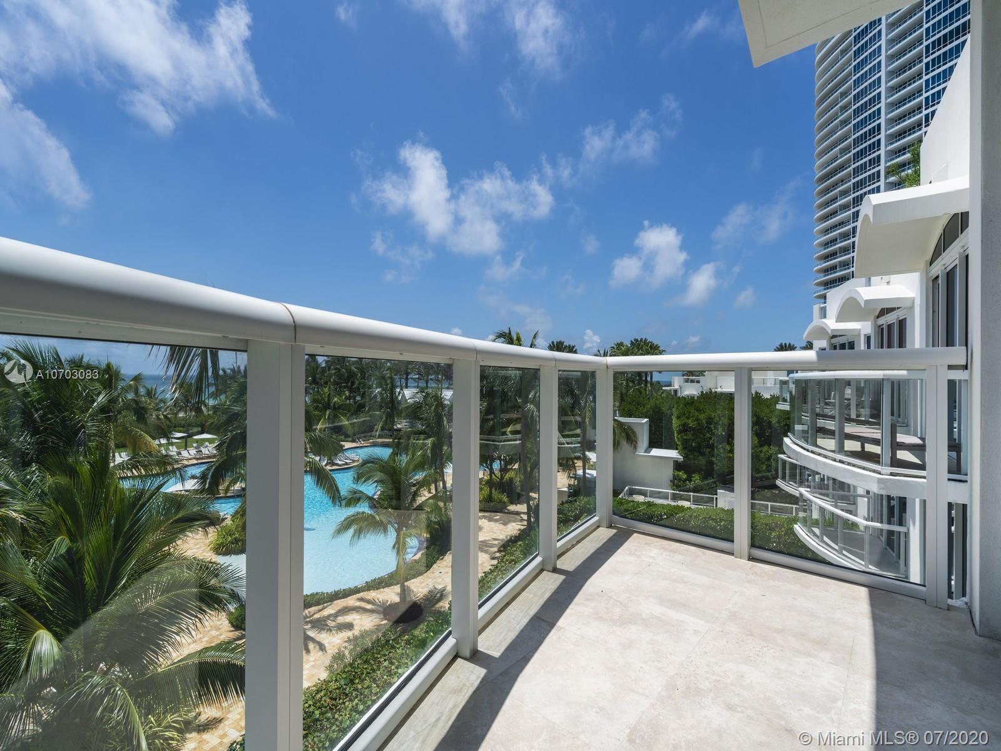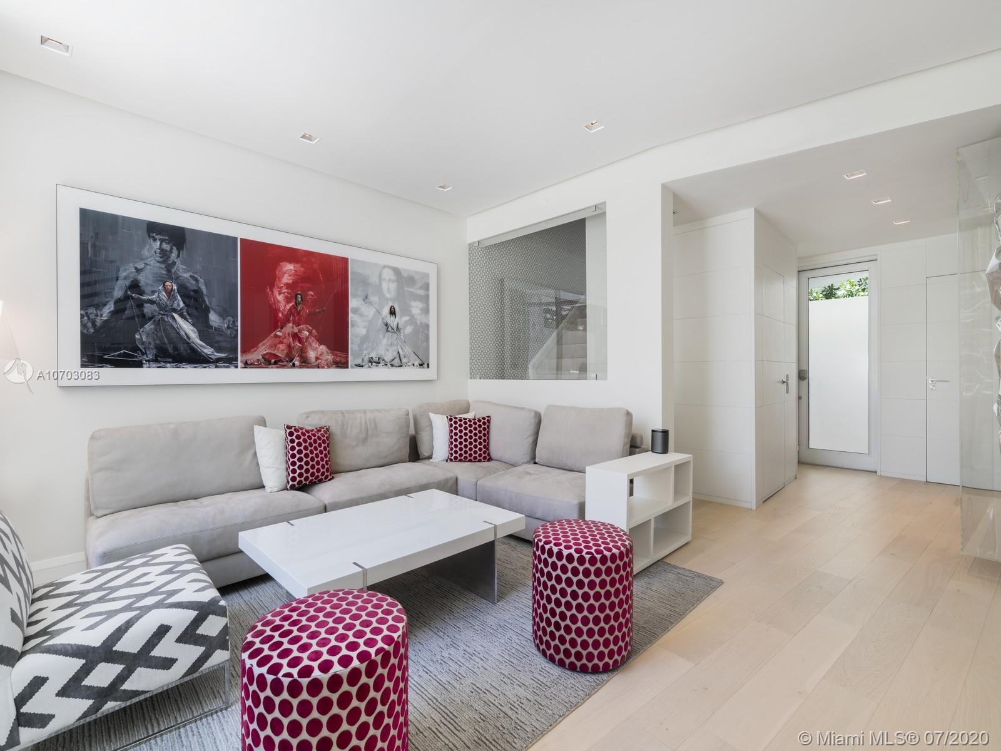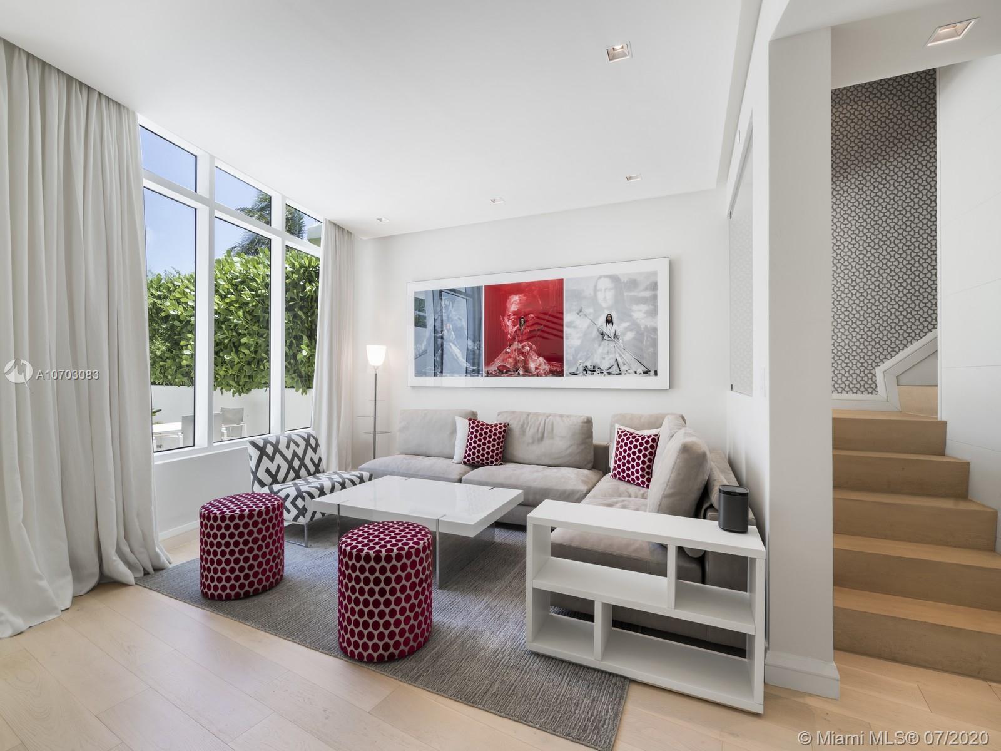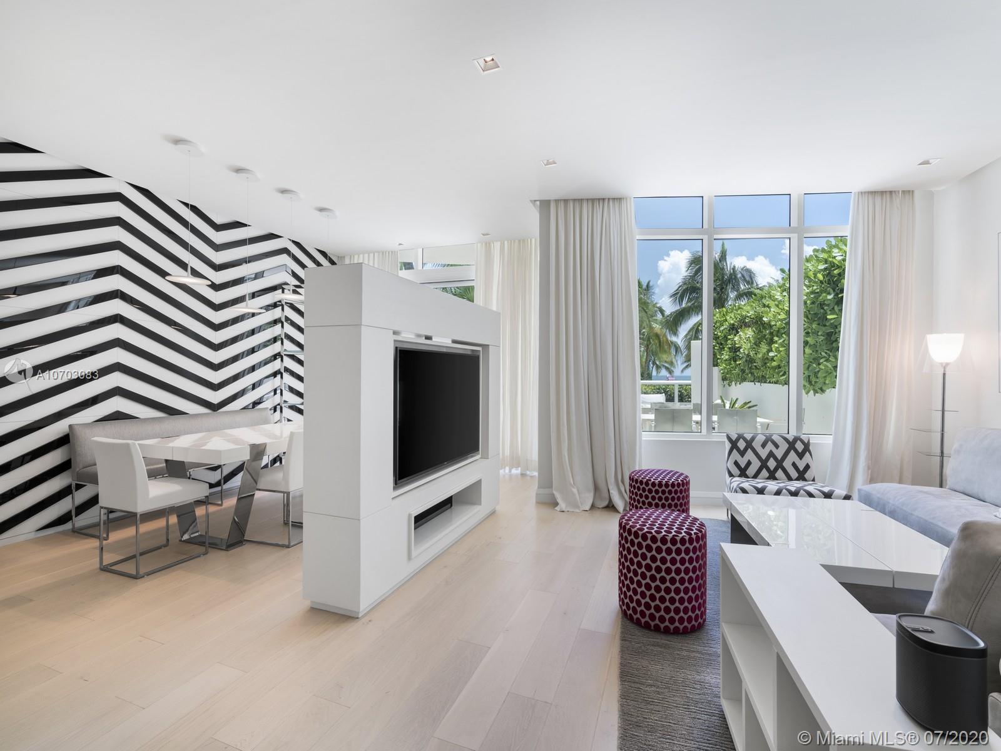$5,600,000
$7,700,000
27.3%For more information regarding the value of a property, please contact us for a free consultation.
50 S Pointe Dr #TWN7 Miami Beach, FL 33139
4 Beds
5 Baths
2,779 SqFt
Key Details
Sold Price $5,600,000
Property Type Townhouse
Sub Type Townhouse
Listing Status Sold
Purchase Type For Sale
Square Footage 2,779 sqft
Price per Sqft $2,015
Subdivision Continuum On South Beach
MLS Listing ID A10703083
Sold Date 06/07/21
Bedrooms 4
Full Baths 4
Half Baths 1
Construction Status Resale
HOA Fees $1,520/mo
HOA Y/N Yes
Year Built 2008
Annual Tax Amount $84,190
Tax Year 2018
Contingent No Contingencies
Property Description
Masterful design and Ultra modern luxury are uniquely embodied in this 4 bedroom 4.5 bath tri level townhouse with 2297 SF of balconies boasting its private swimming pool and Hot Tub. This one a kind home was completely redone with the top most luxurious finishes and furnishings imported from Europe. Ocean views, bright accents and light pours into every room! Every detail was carefully selected. Highlights include light, audio sound and shade systems, marble bathrooms, imported oak flooring, troweled plaster walls and ceilings, artwork display lighting, and top Designer Hermes wallpapers throughout. Dream home in the Continuum, a 5 star resort like 2 lagoon like pools, 3 tennis courts, full beach service, states of the art gym, poolside restaurant and concierge services.
Location
State FL
County Miami-dade County
Community Continuum On South Beach
Area 42
Interior
Interior Features Built-in Features, Bedroom on Main Level, Closet Cabinetry, Dining Area, Separate/Formal Dining Room, Entrance Foyer, Elevator, First Floor Entry, Garden Tub/Roman Tub, High Ceilings, Main Living Area Entry Level, Sitting Area in Master
Heating Central
Cooling Central Air
Flooring Marble, Wood
Furnishings Furnished
Window Features Blinds
Appliance Dryer, Dishwasher, Electric Range, Disposal, Ice Maker, Microwave, Refrigerator, Self Cleaning Oven, Washer
Exterior
Exterior Feature Barbecue, Security/High Impact Doors, Porch, Patio, Privacy Wall, Shutters Electric
Garage Spaces 2.0
Pool Association, Heated
Utilities Available Cable Available
Amenities Available Bike Storage, Clubhouse, Elevator(s), Fitness Center, Other, Pool, Tennis Court(s)
Waterfront Yes
Waterfront Description Ocean Access
View Ocean
Porch Open, Patio, Porch
Parking Type Assigned, Two or More Spaces, Valet
Garage Yes
Building
Building Description Block, Exterior Lighting
Faces East
Structure Type Block
Construction Status Resale
Others
Pets Allowed No Pet Restrictions, Yes
HOA Fee Include All Facilities,Association Management,Common Areas,Cable TV,Maintenance Structure,Other,Parking,Pool(s),Recreation Facilities,Sewer,Security,Trash,Water
Senior Community No
Tax ID 02-42-03-340-0070
Acceptable Financing Cash, Conventional
Listing Terms Cash, Conventional
Financing Conventional
Special Listing Condition Corporate Listing, Listed As-Is
Pets Description No Pet Restrictions, Yes
Read Less
Want to know what your home might be worth? Contact us for a FREE valuation!

Our team is ready to help you sell your home for the highest possible price ASAP
Bought with Douglas Elliman


