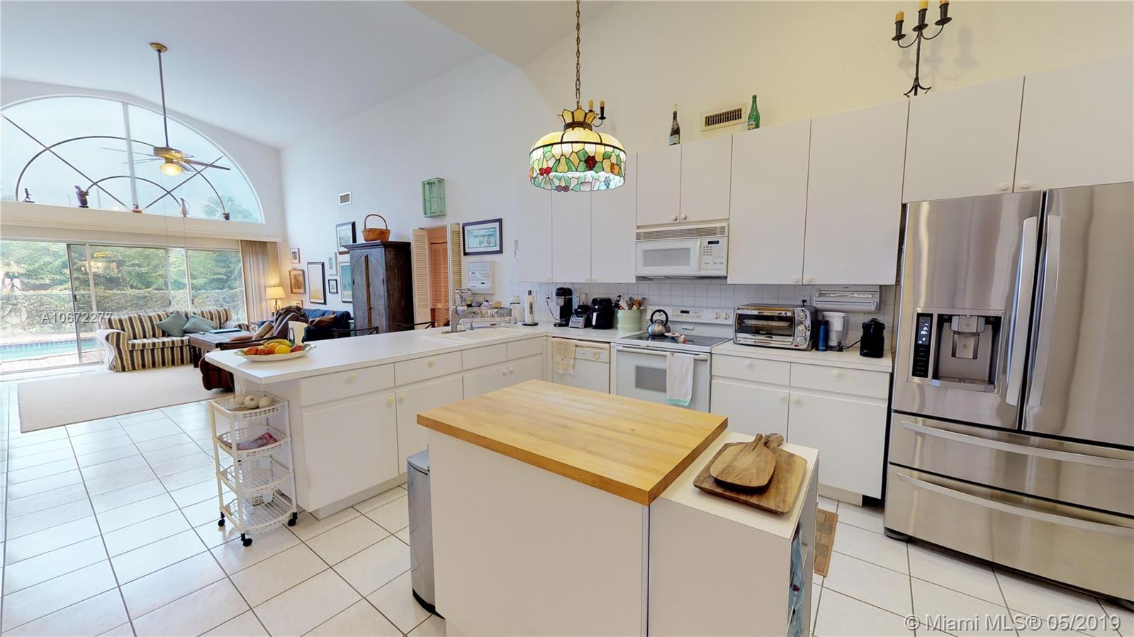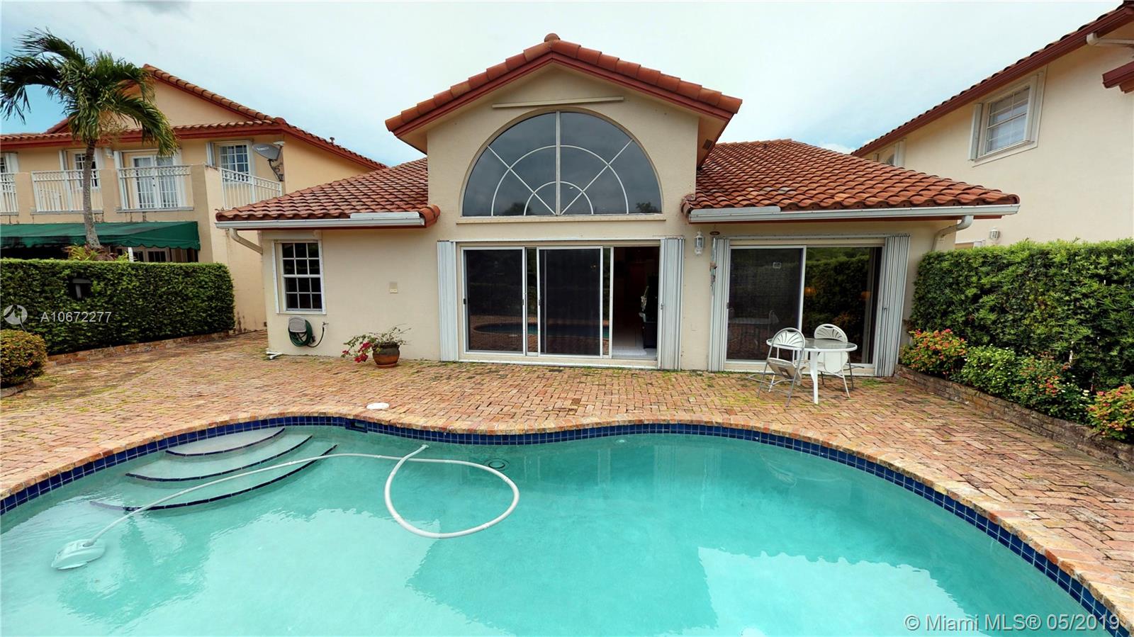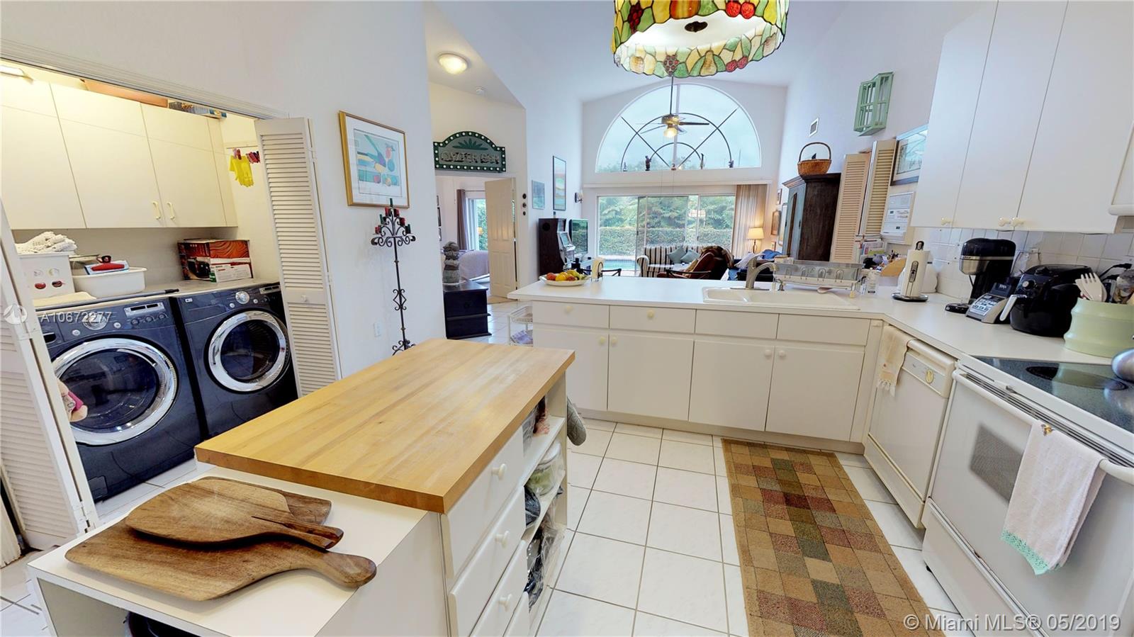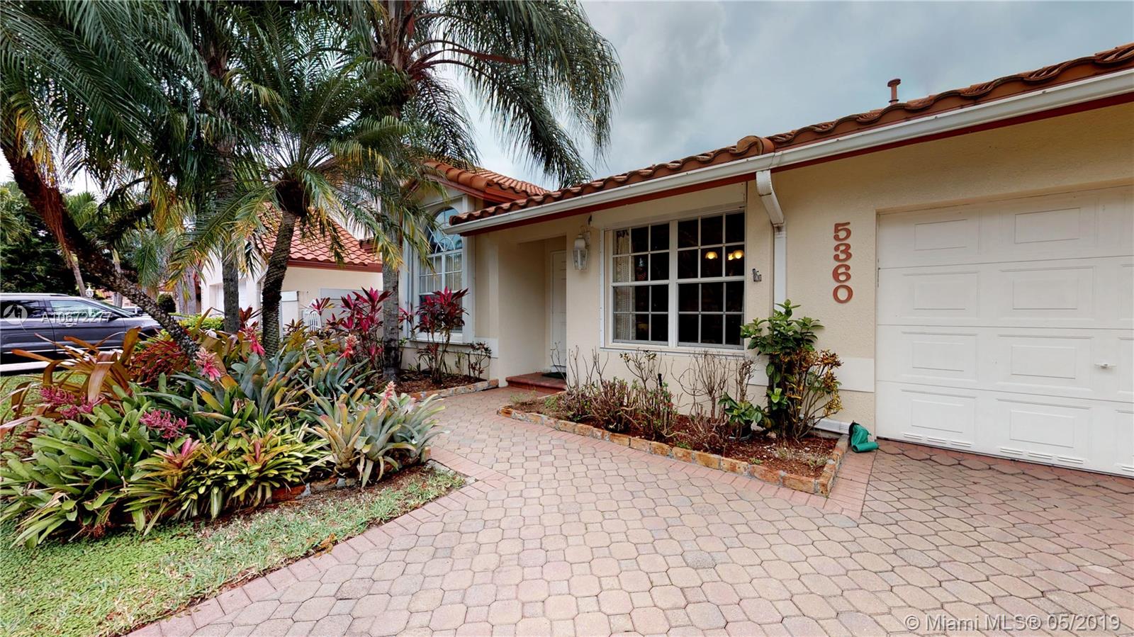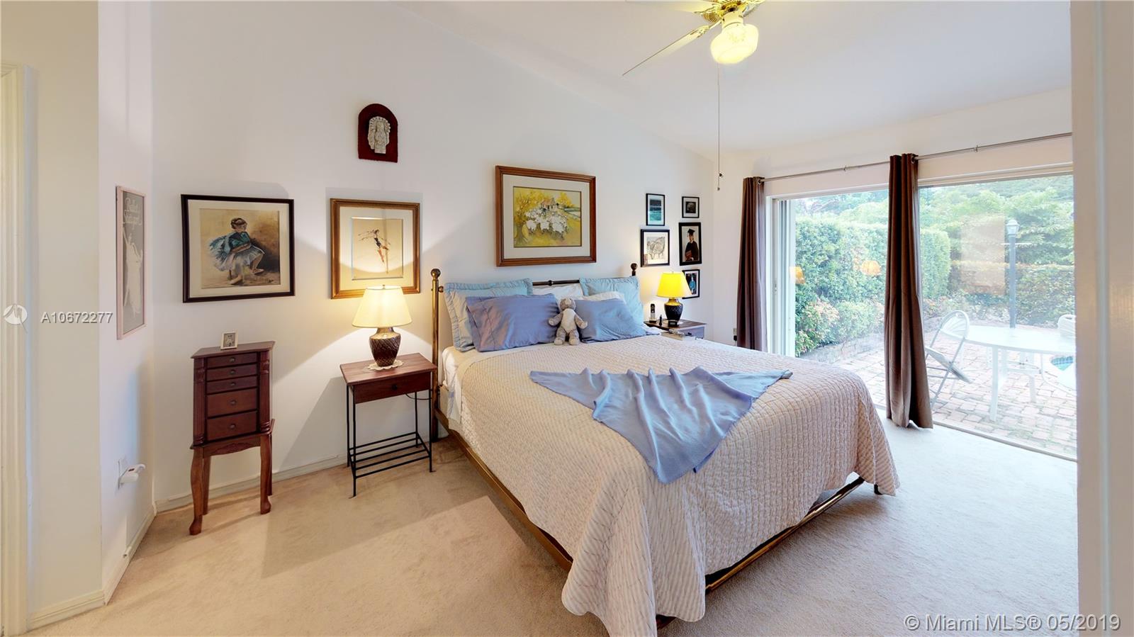$472,000
$475,000
0.6%For more information regarding the value of a property, please contact us for a free consultation.
5360 NW 106th Ct Doral, FL 33178
3 Beds
2 Baths
1,905 SqFt
Key Details
Sold Price $472,000
Property Type Single Family Home
Sub Type Single Family Residence
Listing Status Sold
Purchase Type For Sale
Square Footage 1,905 sqft
Price per Sqft $247
Subdivision Doral Sands
MLS Listing ID A10672277
Sold Date 03/16/20
Style Detached,Patio Home,One Story
Bedrooms 3
Full Baths 2
Construction Status Resale
HOA Fees $223/mo
HOA Y/N Yes
Year Built 1996
Annual Tax Amount $4,481
Tax Year 2018
Contingent Pending Inspections
Lot Size 5,457 Sqft
Property Description
** WALK THRU THE PROPERTY WITH 3D VIRTUAL TOUR ** 1 story home w POOL & WATER VIEW. Light, bright & very spacious. Located in the heart of DORAL in the GATED community of DORAL SANDS w access to Doral Park Country Club which offers access to the following amenities: tennis courts, swimming pool, pool bar, clubhouse, gym, playground & many more. 3 bedrooms 2 baths, garage split bedrooms, walk-in closets, 1905 s/f of living area. High ceilings, spacious kitchen opens to the large family room, ACCORDION SHUTTERS in the whole house. Spectacular PAVER PATIO w WATERFRONT to enjoy the year-round, PEACEFUL VIEW. 24 HOURS of GUARD GATE SECURITY. Walking distance to everything K-8 A+ Schools, 3 supermarkets, 3 shopping center, many Restaurants to mention, parks & close to Florida's Tnpk, 836 & 826.
Location
State FL
County Miami-dade County
Community Doral Sands
Area 30
Direction From Turnpike, take exit 29 for NW 41st St, Turn east onto NW 41st St, left onto NW 107th Ave, right onto NW 52nd St, left onto NW 106th Ave, left onto NW 52nd Terrace, right onto NW 108th Ct/NW 52nd Terrace, Destination will be on the left.
Interior
Interior Features Breakfast Bar, Bedroom on Main Level, Dining Area, Separate/Formal Dining Room, First Floor Entry, High Ceilings, Kitchen Island, Kitchen/Dining Combo, Main Level Master, Other, Split Bedrooms, Walk-In Closet(s)
Heating Central, Electric
Cooling Central Air, Ceiling Fan(s), Electric
Flooring Carpet, Ceramic Tile, Wood
Furnishings Negotiable
Window Features Arched,Sliding
Appliance Dryer, Dishwasher, Electric Range, Disposal, Gas Water Heater, Ice Maker, Microwave, Refrigerator, Washer
Exterior
Exterior Feature Fence, Patio, Storm/Security Shutters
Garage Attached
Garage Spaces 1.0
Pool In Ground, Pool
Community Features Gated, Maintained Community
Utilities Available Cable Not Available
Waterfront Yes
Waterfront Description Canal Front
View Y/N Yes
View Pool, Water
Roof Type Spanish Tile
Porch Patio
Parking Type Attached, Driveway, Garage, Guest, Paver Block, Garage Door Opener
Garage Yes
Building
Lot Description Sprinklers Automatic, < 1/4 Acre, Zero Lot Line
Faces East
Story 1
Sewer Public Sewer
Water Public
Architectural Style Detached, Patio Home, One Story
Structure Type Block
Construction Status Resale
Schools
Elementary Schools Smith John I
Middle Schools Dario; Ruban
High Schools Ronald W. Reagan
Others
Pets Allowed Conditional, Yes
Senior Community No
Tax ID 35-30-20-041-0140
Security Features Gated Community,Smoke Detector(s)
Acceptable Financing Cash, Conventional
Listing Terms Cash, Conventional
Financing VA
Pets Description Conditional, Yes
Read Less
Want to know what your home might be worth? Contact us for a FREE valuation!

Our team is ready to help you sell your home for the highest possible price ASAP
Bought with Red Point USA Florida, LLC.


