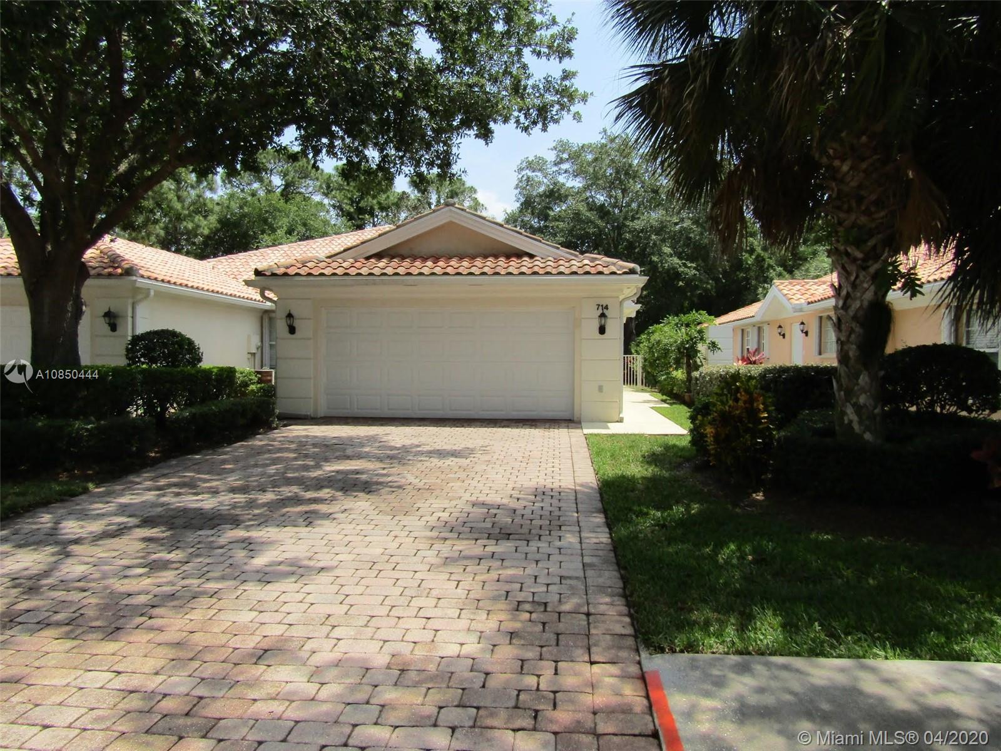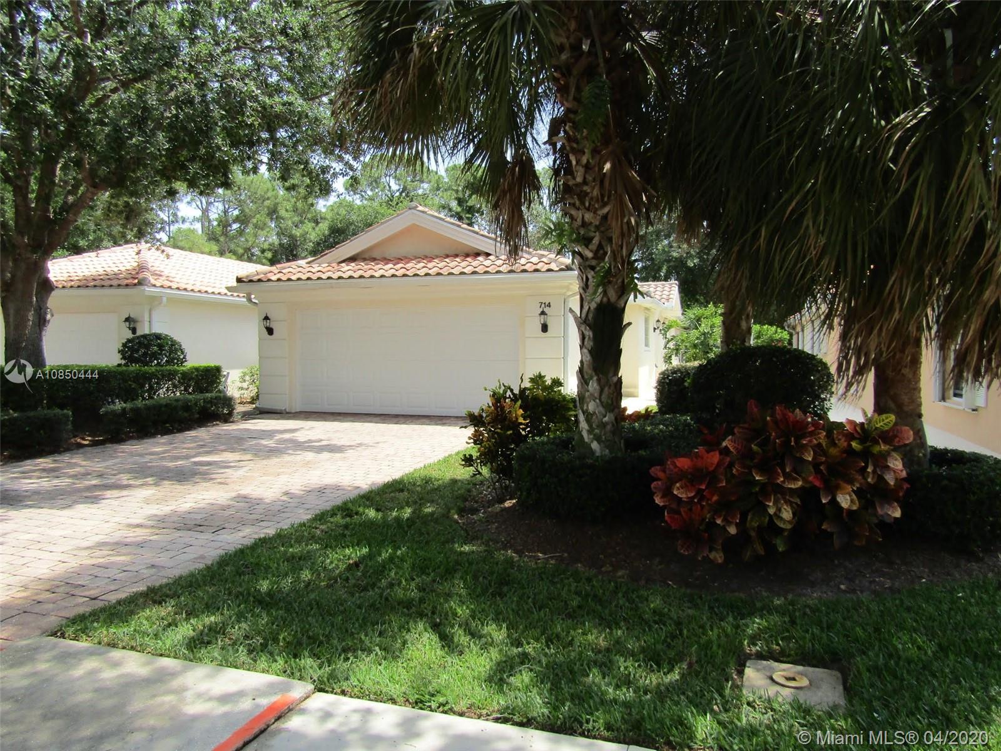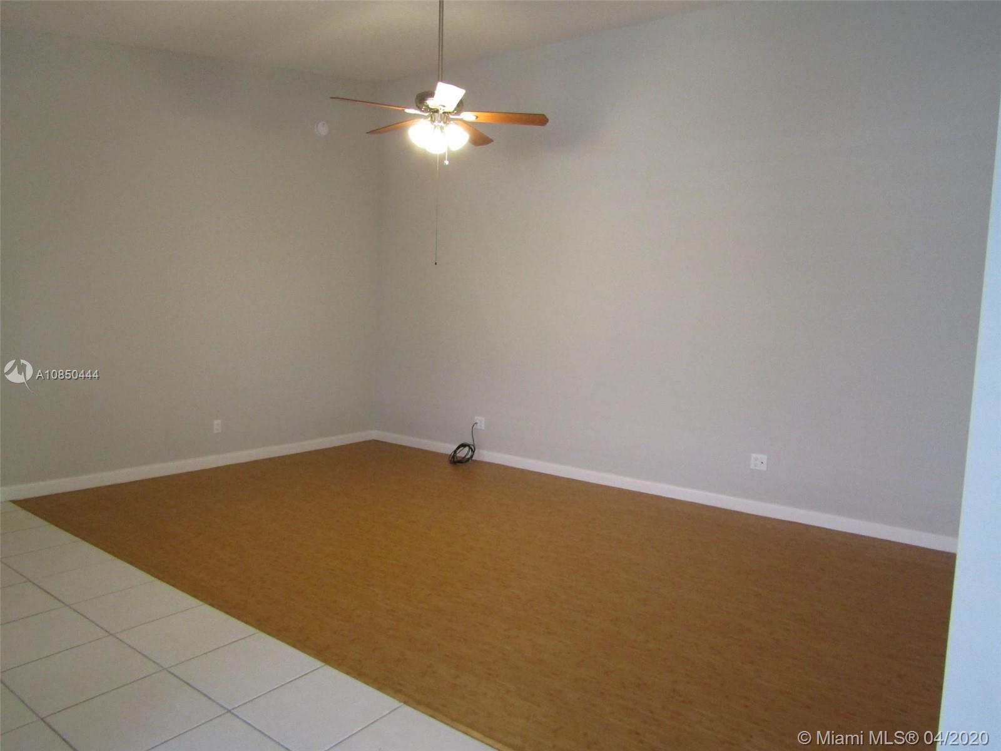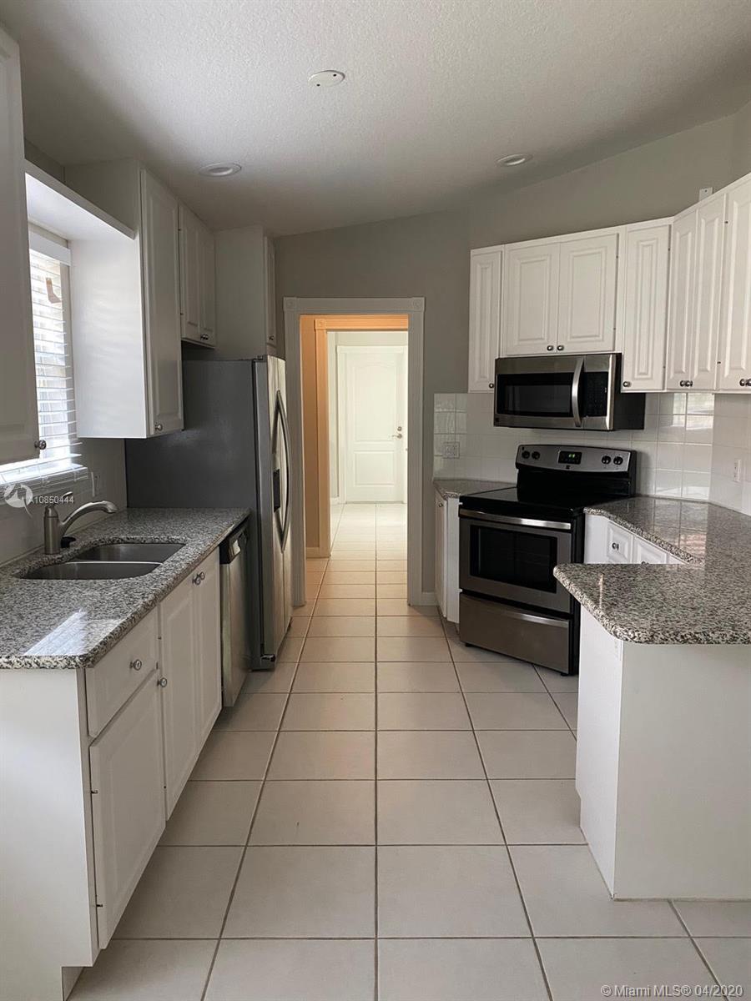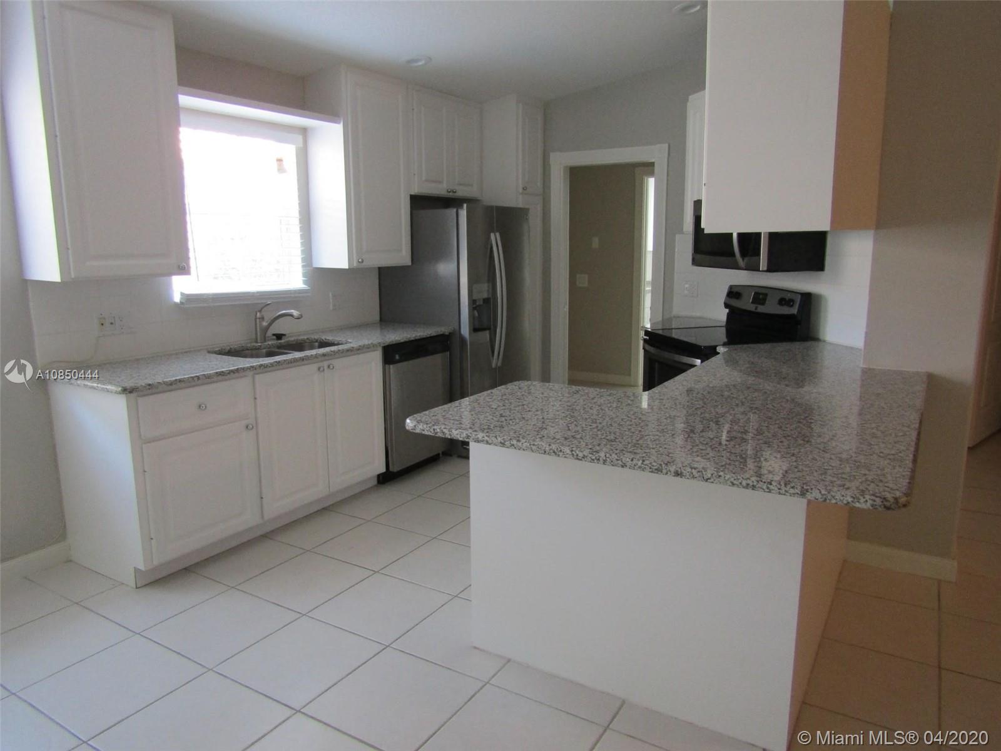$255,000
$266,800
4.4%For more information regarding the value of a property, please contact us for a free consultation.
714 SW Balmoral Trce Stuart, FL 34997
2 Beds
2 Baths
1,528 SqFt
Key Details
Sold Price $255,000
Property Type Single Family Home
Sub Type Villa
Listing Status Sold
Purchase Type For Sale
Square Footage 1,528 sqft
Price per Sqft $166
Subdivision Florida Club Pud Ph Iv
MLS Listing ID A10850444
Sold Date 07/24/20
Style Cluster Home
Bedrooms 2
Full Baths 2
Construction Status Under Construction
HOA Fees $285/mo
HOA Y/N Yes
Year Built 2001
Annual Tax Amount $4,371
Tax Year 2019
Contingent Pending Inspections
Property Description
Clean, move in ready, open concept, split bedroom floor plan with updated kitchen, large living room and family room. Kitchen has stainless appliances, granite counters. Large master suite with two closets, double vanity, linen closet and walk in shower. Big second bedroom also has a walk in closet. Over sized laundry room with cabinets, folding area and laundry sink. Nice, quiet location near the end of a cul de sac that sides to the golf course. No neighbors behind you. Screened in patio and grassy, shaded, private yard. The Florida Club is a beautiful community with tree lined streets, community pool, tennis courts and public golf course. No membership required. Great location near I-95.
Location
State FL
County Martin County
Community Florida Club Pud Ph Iv
Area 6120
Direction I-95 to Exit 101 (FL Route 76 - Kanner Hwy). West 1 mile to The Florida Club entrance on your left. Follow main drive past clubhouse to gate. Through gate to Balmoral Trace. Left to home.
Interior
Interior Features Family/Dining Room, Main Level Master, Split Bedrooms
Heating Central
Cooling Central Air, Ceiling Fan(s)
Flooring Tile, Vinyl
Appliance Dishwasher, Electric Range, Disposal, Microwave, Refrigerator
Exterior
Exterior Feature Enclosed Porch
Garage Attached
Garage Spaces 2.0
Pool Association
Utilities Available Cable Available
Amenities Available Pool, Tennis Court(s)
Waterfront No
View Garden
Porch Porch, Screened
Garage Yes
Building
Architectural Style Cluster Home
Structure Type Block,Stucco
Construction Status Under Construction
Others
Pets Allowed Conditional, Yes
HOA Fee Include Common Areas,Cable TV,Maintenance Grounds
Senior Community No
Tax ID 073941018000007700
Acceptable Financing Cash, Conventional, FHA, VA Loan
Listing Terms Cash, Conventional, FHA, VA Loan
Financing Conventional
Pets Description Conditional, Yes
Read Less
Want to know what your home might be worth? Contact us for a FREE valuation!

Our team is ready to help you sell your home for the highest possible price ASAP
Bought with Keller Williams Realty


